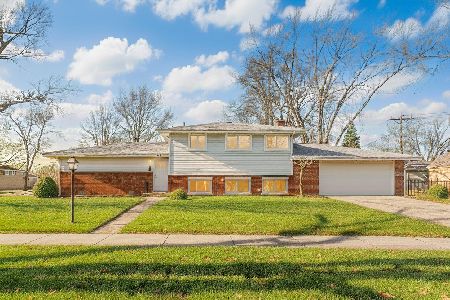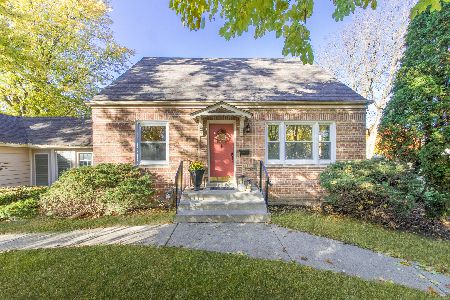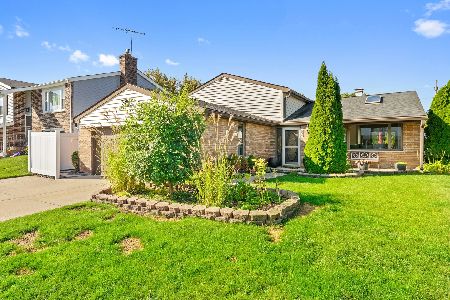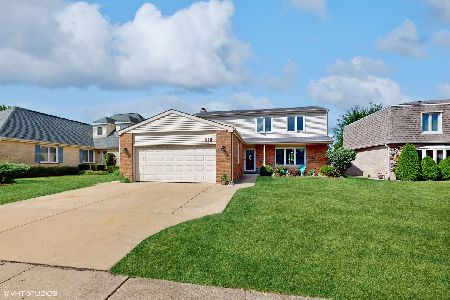298 Anita Street, Des Plaines, Illinois 60016
$305,000
|
Sold
|
|
| Status: | Closed |
| Sqft: | 2,336 |
| Cost/Sqft: | $141 |
| Beds: | 5 |
| Baths: | 3 |
| Year Built: | 1978 |
| Property Taxes: | $8,499 |
| Days On Market: | 3040 |
| Lot Size: | 0,00 |
Description
SPACIOUS MULTI LEVEL RAISED RANCH WITH ENGLISH BASEMENT. 5 bedrooms, 3 baths, large 5th bedroom/office with a full walk-out. Vaulted ceilings, fireplace in family room, skylights, master bath. All baths are ceramic. New H2O one week. Furnace & A/C serviced one week. Disposal new 3 weeks. lots of storage, patio, shed, laundry room with washer & dryer. 2 car garage attached. ADT Security installed waiting for new buyer. EZ access to I90. Excellent school district. Near park & shopping new Marianos one block.Close to transportation, Pace, & Metra. Light, bright & airy. Corporate Relocation "AS IS."
Property Specifics
| Single Family | |
| — | |
| Bi-Level | |
| 1978 | |
| Full,English | |
| RAISED RANCH | |
| No | |
| — |
| Cook | |
| Sandlewood Point | |
| 0 / Not Applicable | |
| None | |
| Lake Michigan | |
| Public Sewer | |
| 09758659 | |
| 09181150150000 |
Nearby Schools
| NAME: | DISTRICT: | DISTANCE: | |
|---|---|---|---|
|
Grade School
Terrace Elementary School |
62 | — | |
|
Middle School
Chippewa Middle School |
62 | Not in DB | |
|
High School
Maine West High School |
207 | Not in DB | |
Property History
| DATE: | EVENT: | PRICE: | SOURCE: |
|---|---|---|---|
| 15 Jan, 2009 | Sold | $295,000 | MRED MLS |
| 18 Nov, 2008 | Under contract | $364,500 | MRED MLS |
| — | Last price change | $369,000 | MRED MLS |
| 21 Apr, 2008 | Listed for sale | $369,000 | MRED MLS |
| 12 Apr, 2018 | Sold | $305,000 | MRED MLS |
| 21 Feb, 2018 | Under contract | $330,000 | MRED MLS |
| — | Last price change | $339,000 | MRED MLS |
| 19 Sep, 2017 | Listed for sale | $349,900 | MRED MLS |
Room Specifics
Total Bedrooms: 5
Bedrooms Above Ground: 5
Bedrooms Below Ground: 0
Dimensions: —
Floor Type: Hardwood
Dimensions: —
Floor Type: Hardwood
Dimensions: —
Floor Type: Ceramic Tile
Dimensions: —
Floor Type: —
Full Bathrooms: 3
Bathroom Amenities: Separate Shower
Bathroom in Basement: 1
Rooms: Bedroom 5,Eating Area
Basement Description: Finished
Other Specifics
| 2 | |
| Concrete Perimeter | |
| Asphalt | |
| Deck, Patio, Storms/Screens | |
| Fenced Yard,Park Adjacent | |
| 55X125 | |
| — | |
| Full | |
| Vaulted/Cathedral Ceilings, Skylight(s), Hardwood Floors, In-Law Arrangement | |
| Range, Dishwasher, Refrigerator, Washer, Dryer, Disposal | |
| Not in DB | |
| Park, Curbs, Sidewalks, Street Lights, Street Paved | |
| — | |
| — | |
| Wood Burning, Gas Starter |
Tax History
| Year | Property Taxes |
|---|---|
| 2009 | $4,603 |
| 2018 | $8,499 |
Contact Agent
Nearby Similar Homes
Nearby Sold Comparables
Contact Agent
Listing Provided By
Berkshire Hathaway HomeServices Starck Real Estate











