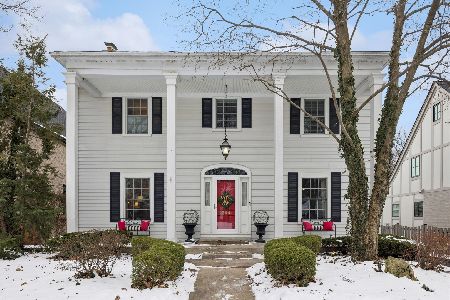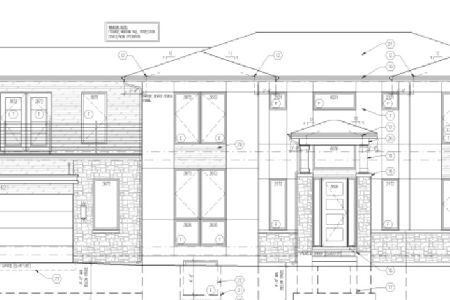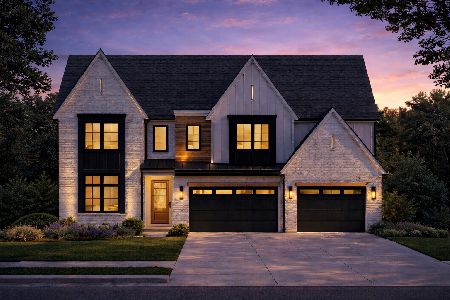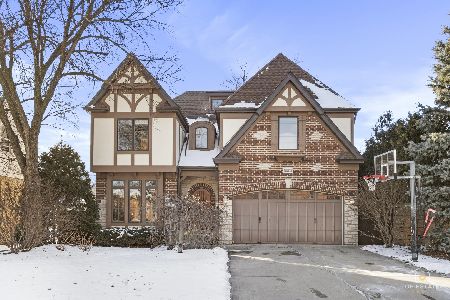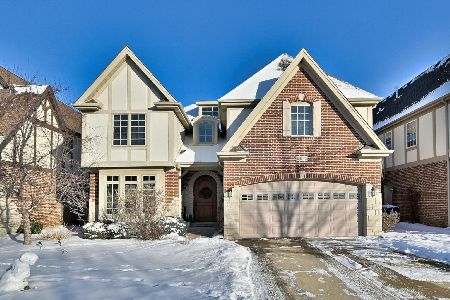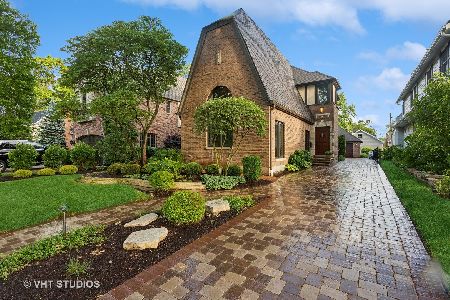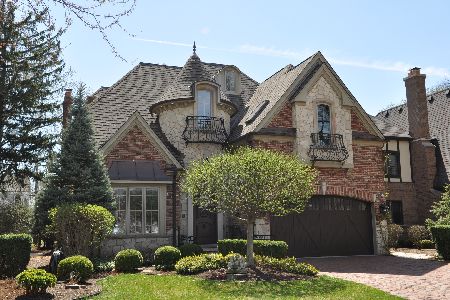298 Claremont Street, Elmhurst, Illinois 60126
$679,000
|
Sold
|
|
| Status: | Closed |
| Sqft: | 2,795 |
| Cost/Sqft: | $250 |
| Beds: | 4 |
| Baths: | 3 |
| Year Built: | 1927 |
| Property Taxes: | $15,774 |
| Days On Market: | 1806 |
| Lot Size: | 0,30 |
Description
When they talk about location...THIS is the LOCATION they're talking about! This classic and sun-filled all-brick bungalow is located in central Elmhurst's HOT SPOT. Experience a small-town feel (Claremont Street even has its own Mayor!) while being totally walkable to the Metra, downtown Elmhurst, award winning library, Wilder Park, Hawthorne Elementary and York High schools and Prairie Path. Boasting 2,795 sf with many architectural details thruout including beautiful crown molding, hardwood floors, and more! The gracious living room is bright with a bay of windows and features a fireplace with gas starter and lovely mantel flanked by built ins. The entertainment-sized dining room offers great space for hosting many celebrations...with a built-in butler's pantry! A classic kitchen opens to a sunny eating area/family room, walk-in pantry and has a clear view of the backyard. With 4 bedrooms and 3 full baths between the three finished levels this home offers truly flexible living space. Wonderful primary bedroom option on the first floor with a full bathroom. On the 2nd floor, there are 3 additional bedrooms and a full bath with dual sinks. The full, finished basement adds 1,800+ sf of additional living space with great ceiling height and room for the huge sectional and a pool table! The icing on the cake is the impressive 65 x 200 lot with roomy deck leading to gorgeous backyard and oversized 2-car garage with walk-up storage.
Property Specifics
| Single Family | |
| — | |
| Bungalow | |
| 1927 | |
| Full | |
| — | |
| No | |
| 0.3 |
| Du Page | |
| — | |
| — / Not Applicable | |
| None | |
| Lake Michigan | |
| Public Sewer | |
| 11005605 | |
| 0602402001 |
Nearby Schools
| NAME: | DISTRICT: | DISTANCE: | |
|---|---|---|---|
|
Grade School
Hawthorne Elementary School |
205 | — | |
|
Middle School
Sandburg Middle School |
205 | Not in DB | |
|
High School
York Community High School |
205 | Not in DB | |
Property History
| DATE: | EVENT: | PRICE: | SOURCE: |
|---|---|---|---|
| 1 Jul, 2021 | Sold | $679,000 | MRED MLS |
| 7 May, 2021 | Under contract | $699,900 | MRED MLS |
| — | Last price change | $719,900 | MRED MLS |
| 27 Feb, 2021 | Listed for sale | $719,900 | MRED MLS |
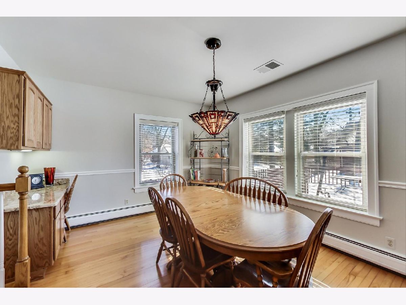
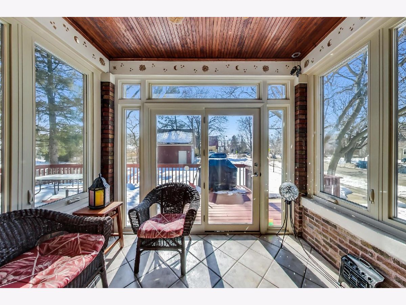
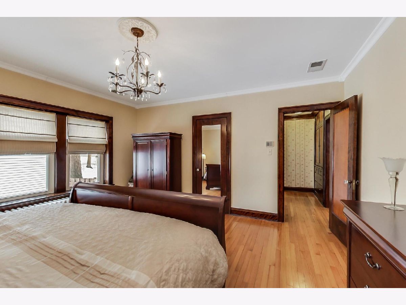
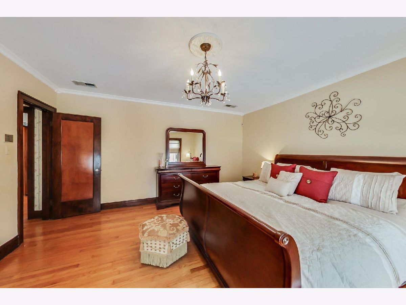
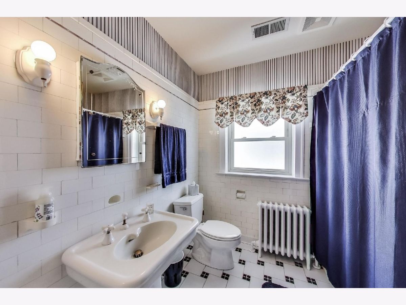
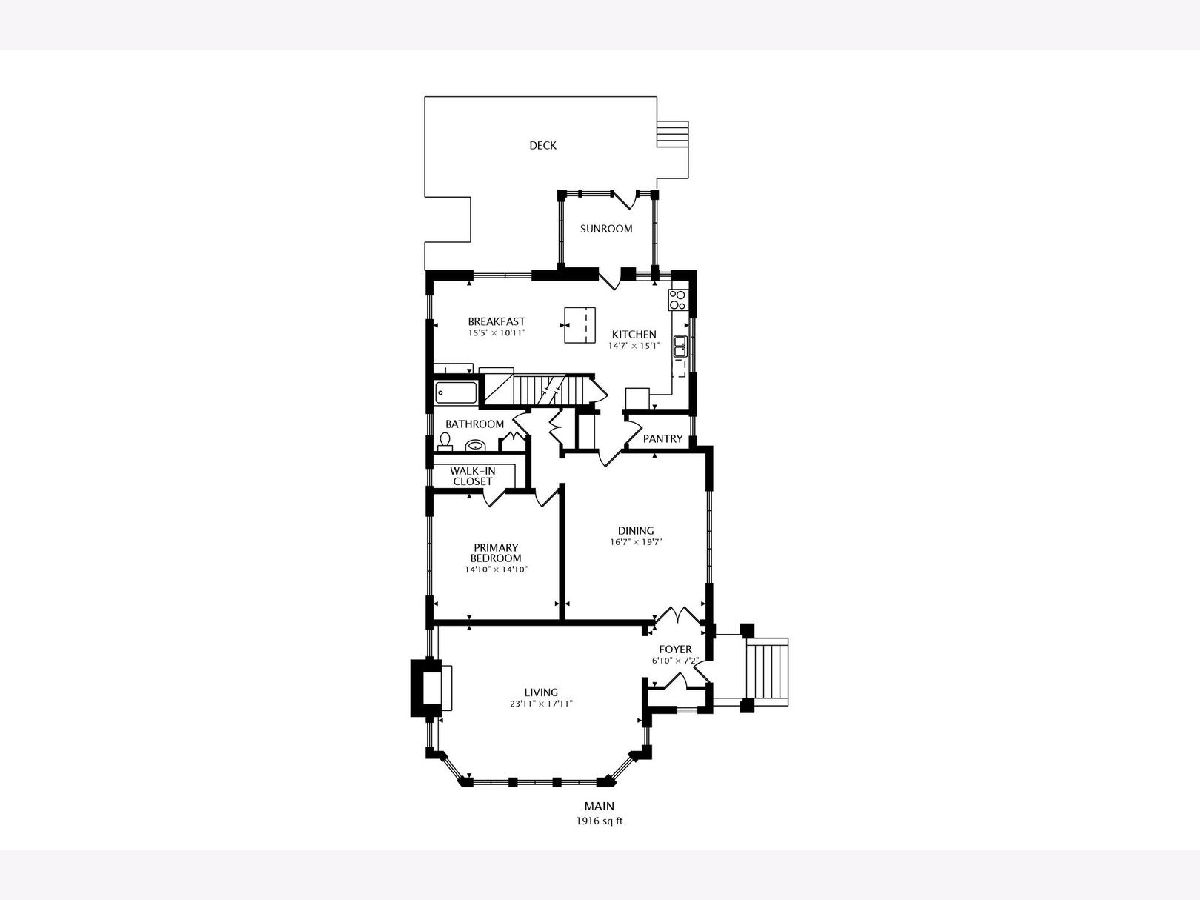
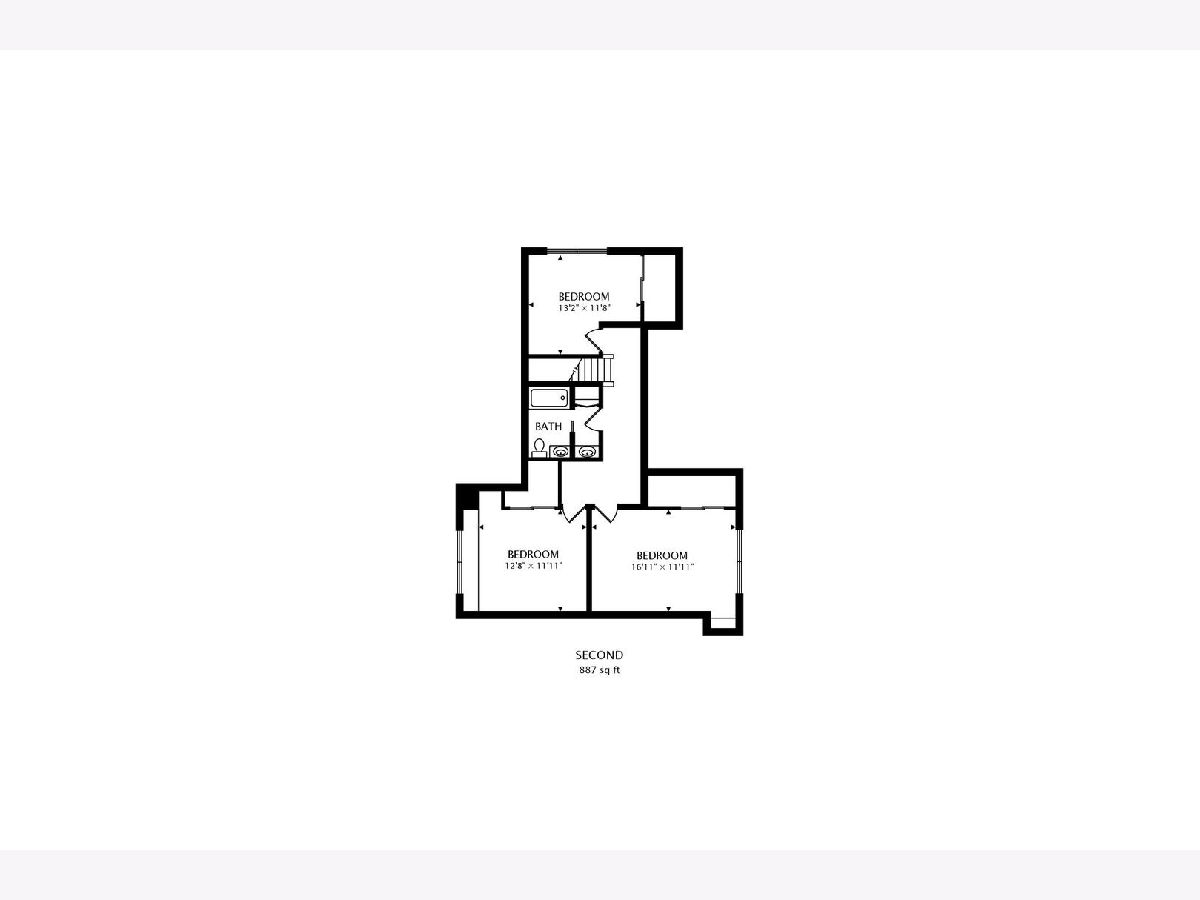
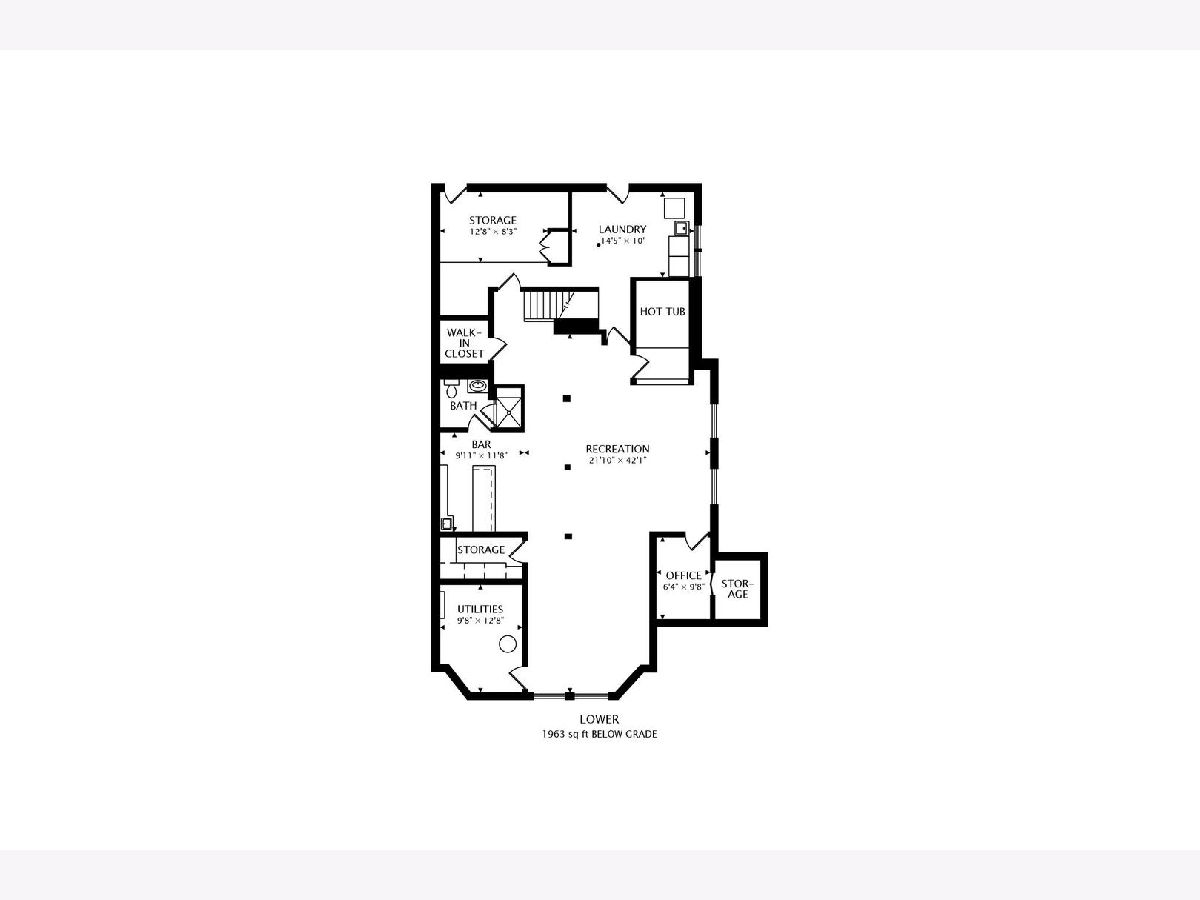
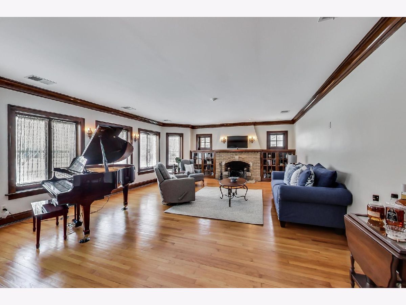
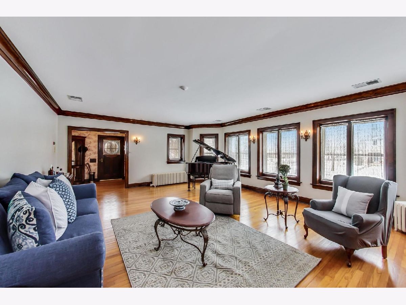
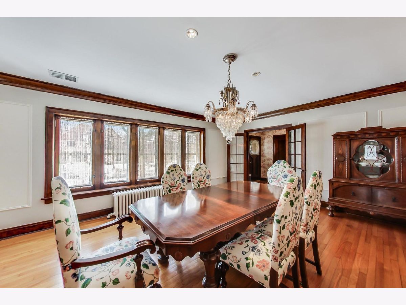
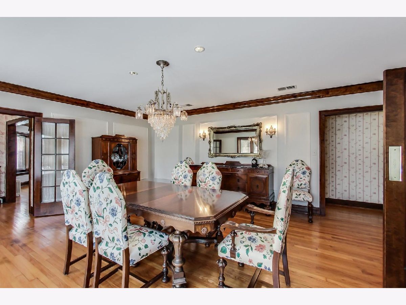
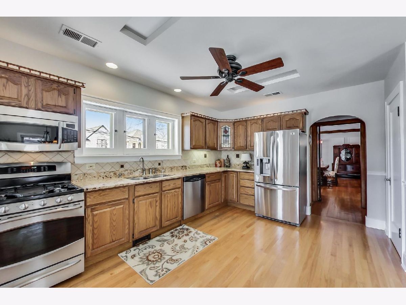
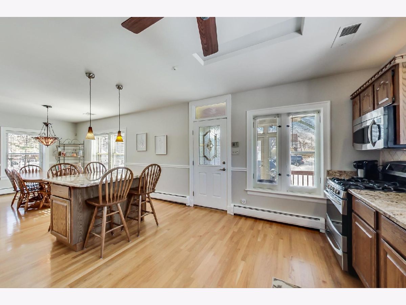
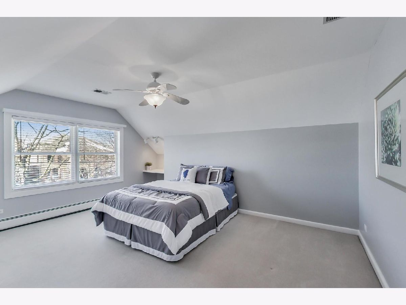
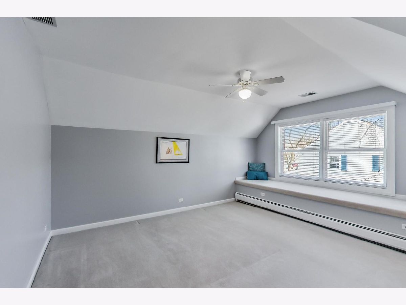
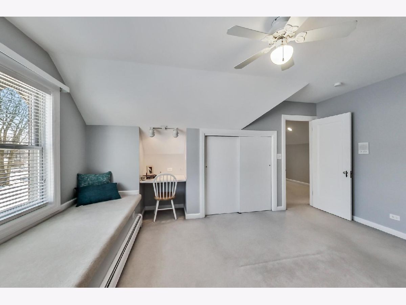
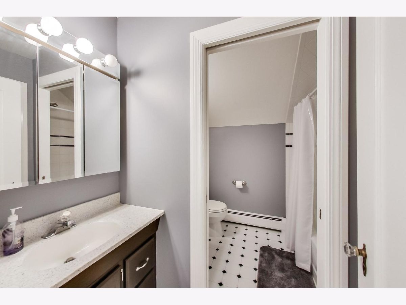
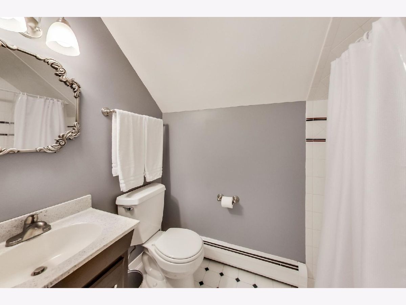
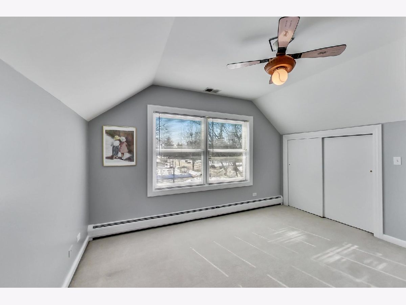
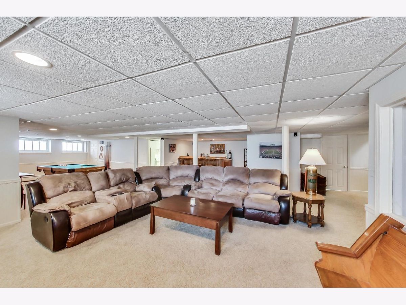
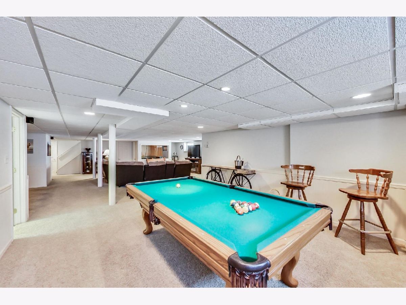
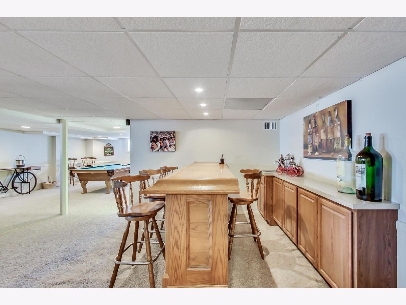
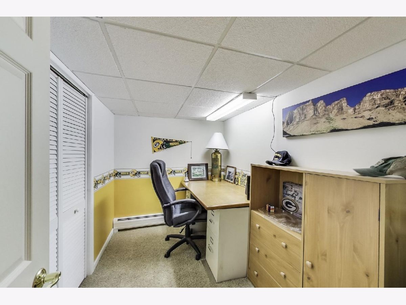
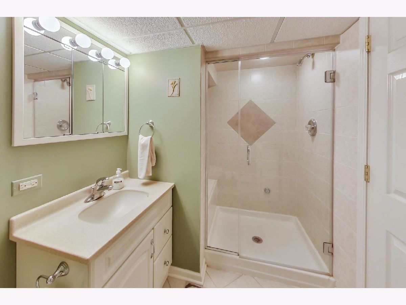
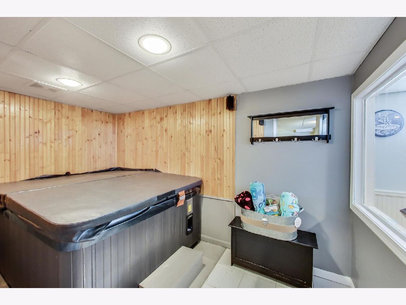
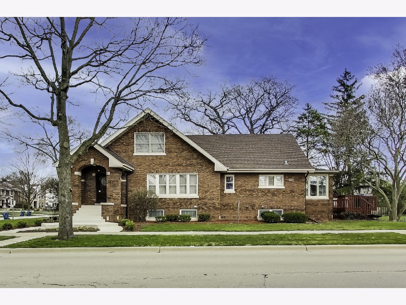
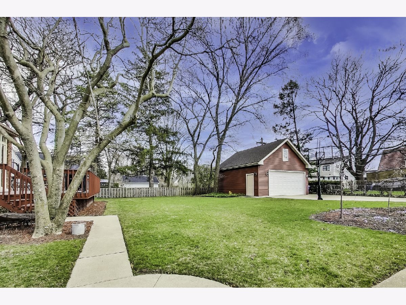
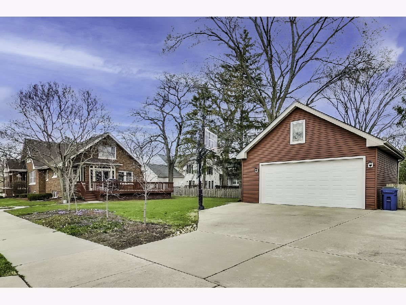
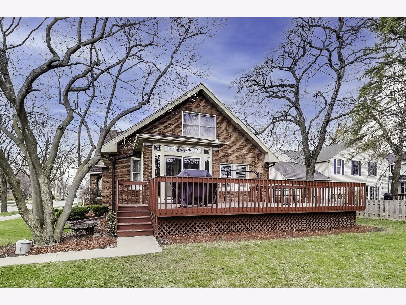
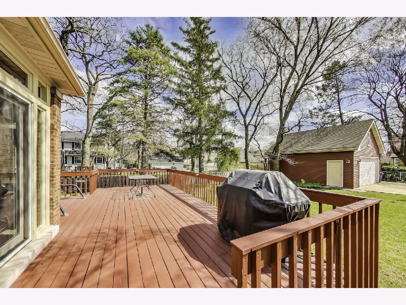
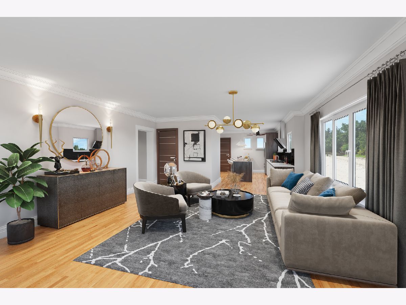
Room Specifics
Total Bedrooms: 4
Bedrooms Above Ground: 4
Bedrooms Below Ground: 0
Dimensions: —
Floor Type: Carpet
Dimensions: —
Floor Type: Carpet
Dimensions: —
Floor Type: Carpet
Full Bathrooms: 3
Bathroom Amenities: Steam Shower
Bathroom in Basement: 1
Rooms: Breakfast Room,Office,Storage,Pantry,Recreation Room,Enclosed Porch,Foyer,Utility Room-Lower Level
Basement Description: Finished
Other Specifics
| 2 | |
| — | |
| Concrete | |
| Deck | |
| Corner Lot | |
| 65 X 200 | |
| — | |
| None | |
| Hot Tub, Bar-Wet, Hardwood Floors | |
| Range, Microwave, Dishwasher, Refrigerator, Washer, Dryer, Stainless Steel Appliance(s) | |
| Not in DB | |
| Curbs, Sidewalks, Street Lights, Street Paved | |
| — | |
| — | |
| Gas Starter |
Tax History
| Year | Property Taxes |
|---|---|
| 2021 | $15,774 |
Contact Agent
Nearby Similar Homes
Nearby Sold Comparables
Contact Agent
Listing Provided By
@properties

