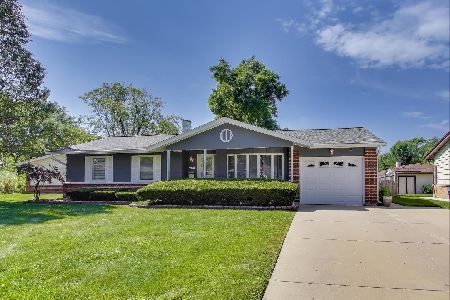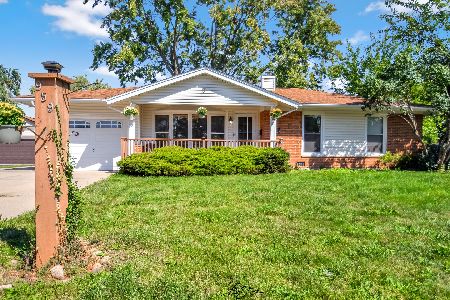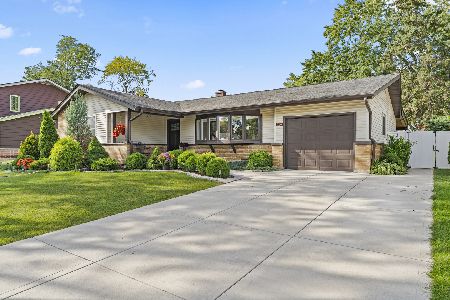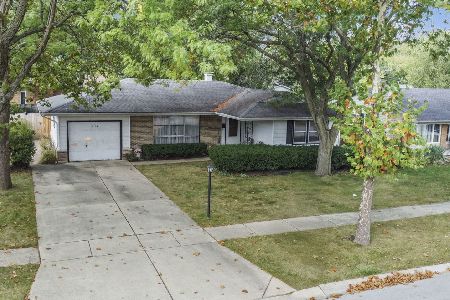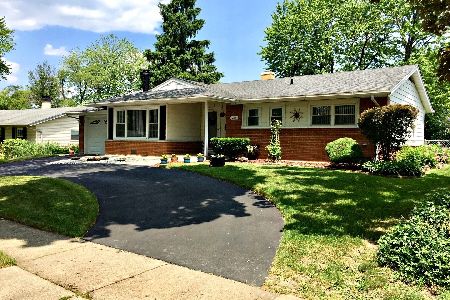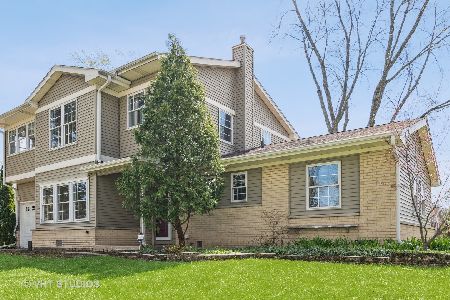298 Fern Drive, Elk Grove Village, Illinois 60007
$425,000
|
Sold
|
|
| Status: | Closed |
| Sqft: | 1,619 |
| Cost/Sqft: | $267 |
| Beds: | 3 |
| Baths: | 2 |
| Year Built: | 1962 |
| Property Taxes: | $6,776 |
| Days On Market: | 156 |
| Lot Size: | 0,23 |
Description
Impeccably Maintained Corner Lot Gem Across from the Park This beautifully cared-for home stands out with its exceptional upkeep, tasteful design, and attention to detail. Perfectly positioned on a desirable corner lot. It faces a serene park and is just a quarter block from the local grade school, making it ideal for families. The remodeled kitchen is a chef's dream, seamlessly flowing into a spacious dining area that opens through sliding glass doors to a large brick paver patio and expansive fenced yard, perfect for entertaining or relaxing outdoors. A versatile family room provides additional living space and can easily serve as a fourth bedroom, home office, or playroom. You'll also appreciate the convenience of a dedicated laundry room. The primary bedroom with ensuite full bathroom. The hall bathroom features a walk-in shower, which was also remodeled. The 2 1/2 car, detached garage, includes ample storage space. There is also an additional shed for even more storage. Furnace/AC replaced in 2017, Roof replaced in 2010. Truly move-in ready, this home is a rare find.
Property Specifics
| Single Family | |
| — | |
| — | |
| 1962 | |
| — | |
| MEADOWLARK+ | |
| No | |
| 0.23 |
| Cook | |
| — | |
| 0 / Not Applicable | |
| — | |
| — | |
| — | |
| 12383810 | |
| 08333060010000 |
Nearby Schools
| NAME: | DISTRICT: | DISTANCE: | |
|---|---|---|---|
|
Grade School
Clearmont Elementary School |
59 | — | |
|
Middle School
Grove Junior High School |
59 | Not in DB | |
|
High School
Elk Grove High School |
214 | Not in DB | |
Property History
| DATE: | EVENT: | PRICE: | SOURCE: |
|---|---|---|---|
| 18 Jul, 2025 | Sold | $425,000 | MRED MLS |
| 10 Jun, 2025 | Under contract | $432,900 | MRED MLS |
| 5 Jun, 2025 | Listed for sale | $432,900 | MRED MLS |





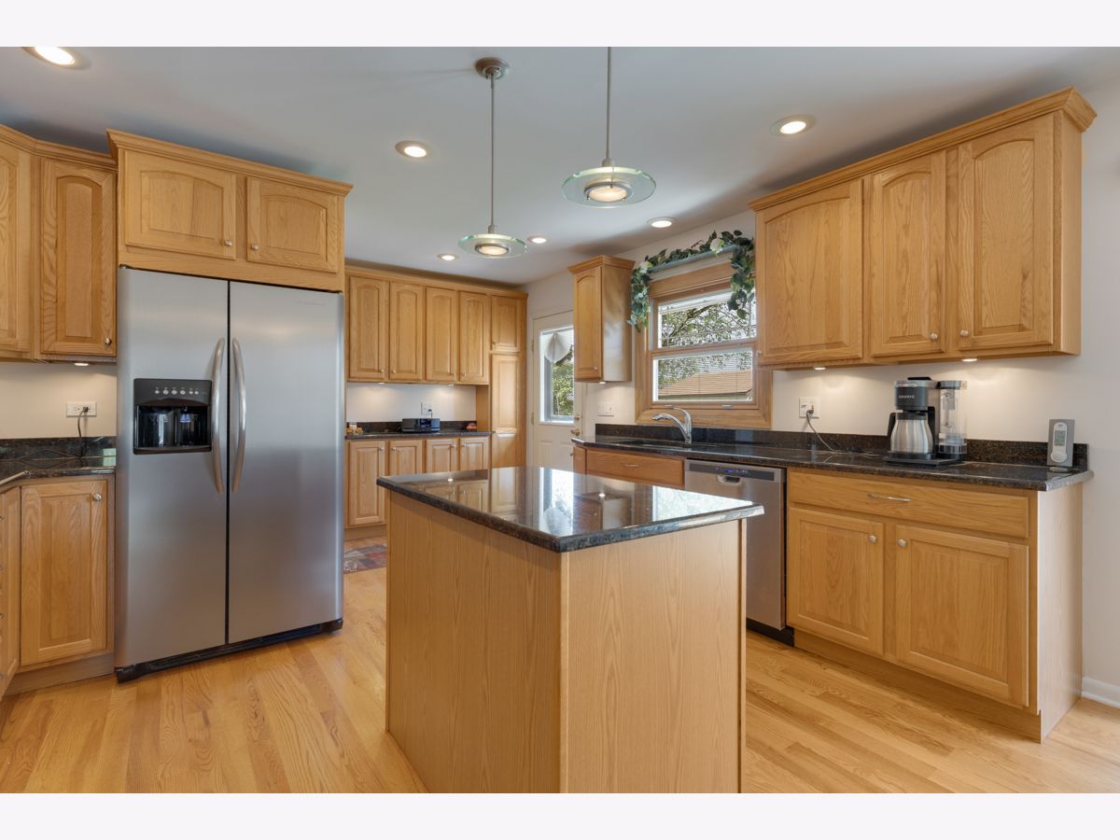
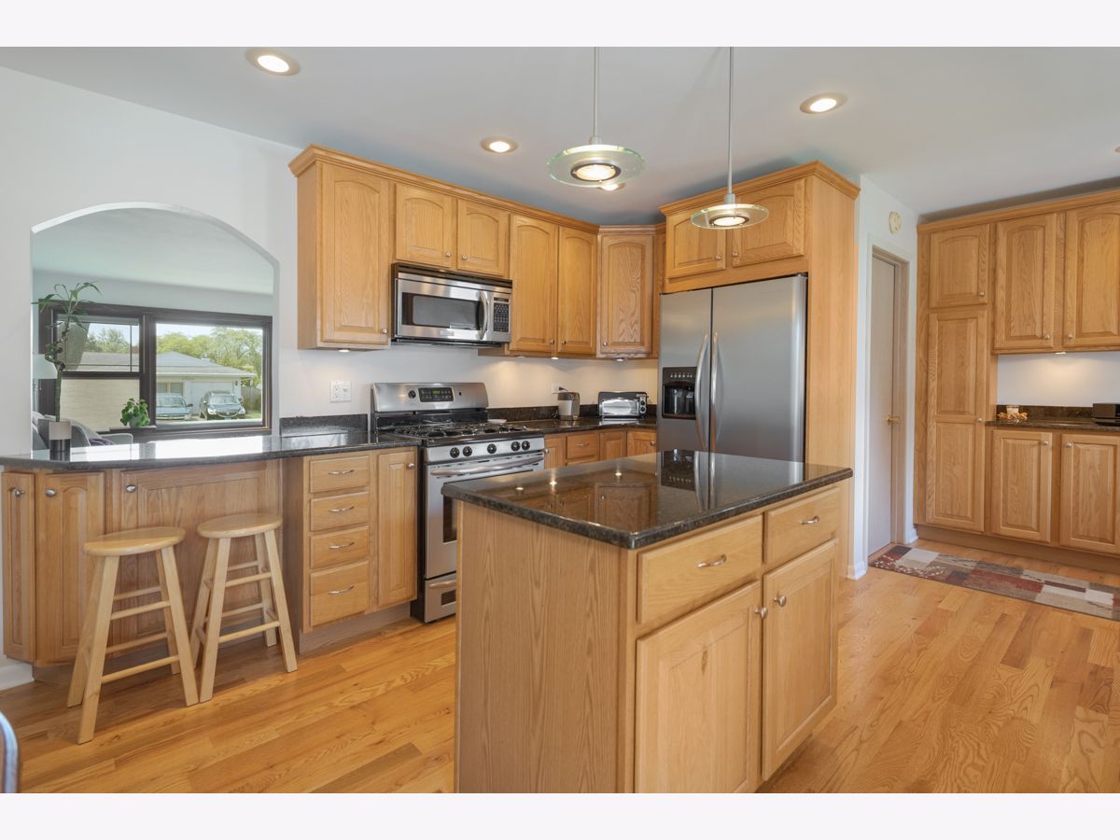




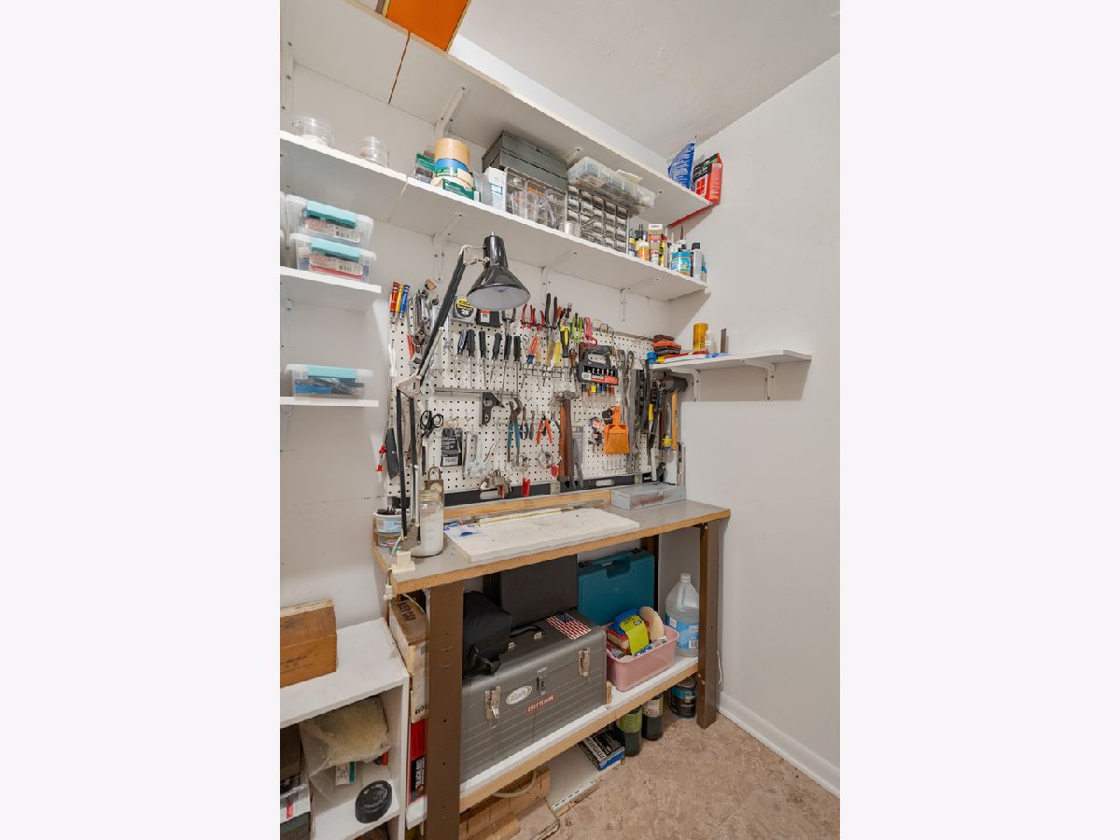






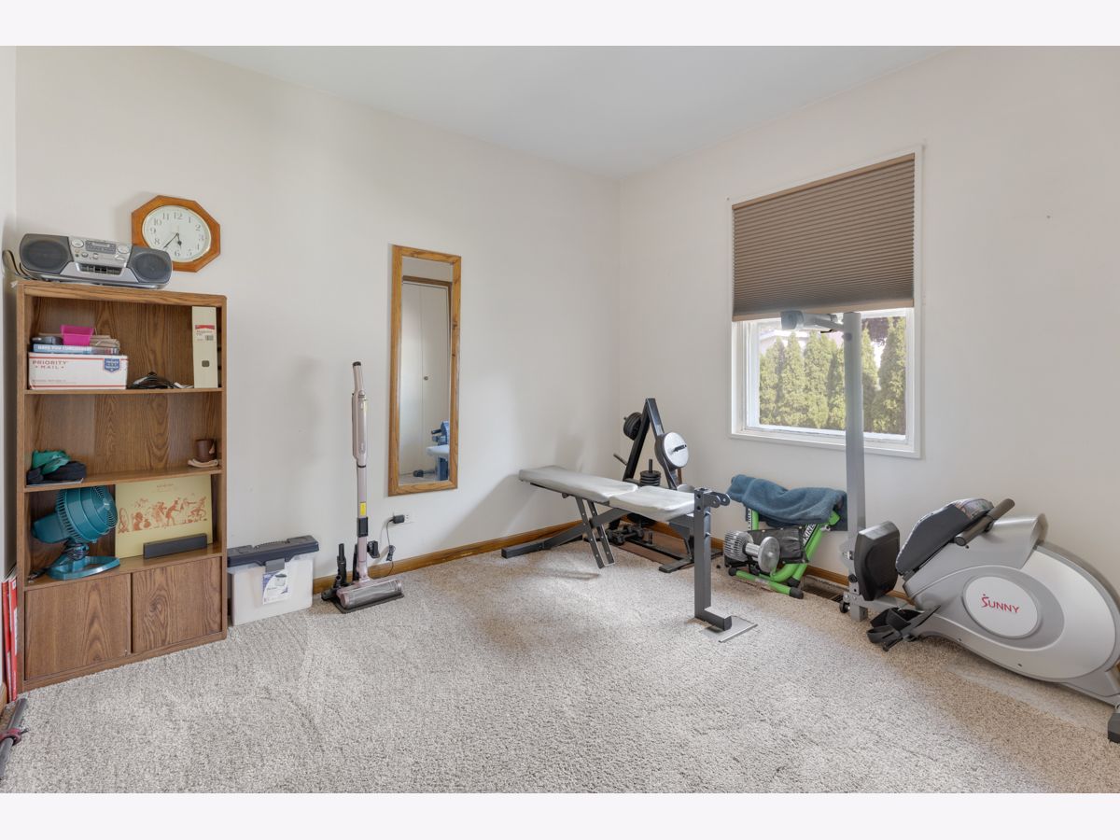







Room Specifics
Total Bedrooms: 3
Bedrooms Above Ground: 3
Bedrooms Below Ground: 0
Dimensions: —
Floor Type: —
Dimensions: —
Floor Type: —
Full Bathrooms: 2
Bathroom Amenities: —
Bathroom in Basement: 0
Rooms: —
Basement Description: —
Other Specifics
| 2 | |
| — | |
| — | |
| — | |
| — | |
| 88X107X96X109 | |
| — | |
| — | |
| — | |
| — | |
| Not in DB | |
| — | |
| — | |
| — | |
| — |
Tax History
| Year | Property Taxes |
|---|---|
| 2025 | $6,776 |
Contact Agent
Nearby Similar Homes
Nearby Sold Comparables
Contact Agent
Listing Provided By
N. W. Village Realty, Inc.

