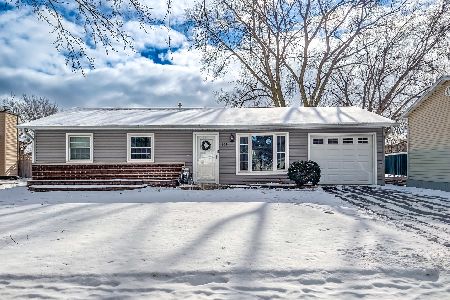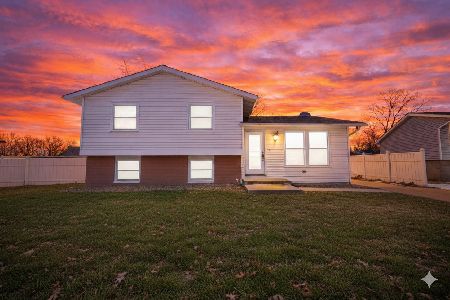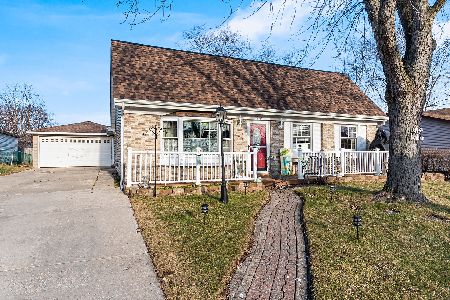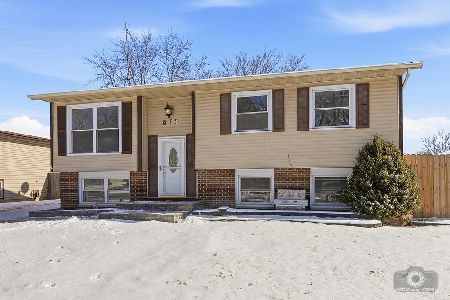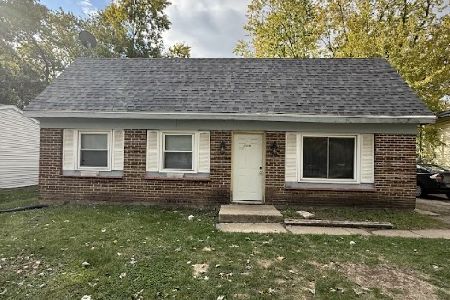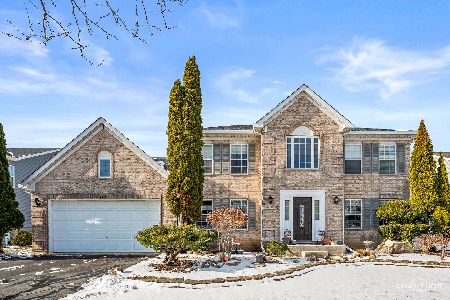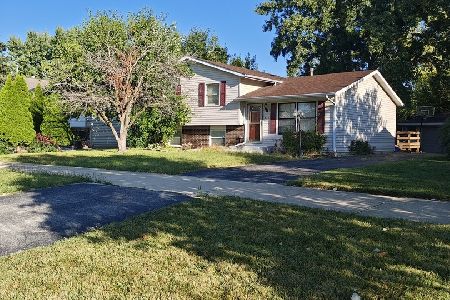298 Fox Bend Circle, Bolingbrook, Illinois 60440
$311,000
|
Sold
|
|
| Status: | Closed |
| Sqft: | 2,399 |
| Cost/Sqft: | $131 |
| Beds: | 4 |
| Baths: | 4 |
| Year Built: | 2001 |
| Property Taxes: | $8,576 |
| Days On Market: | 2800 |
| Lot Size: | 0,24 |
Description
Come see this gem with a rare 3 car tandem garage to store all your toys and treasures. The main level has a spacious eat-in kitchen with gorgeous granite countertops, newer appliances, an island, recessed lighting and tons of cabinet space. The kitchen has a technology nook to keep you connected. A butler pantry is between the kitchen and the dining room for ease of entertaining or storage. No shortage of space here with a living room AND a family room. Upstairs, the master suite is massive with a dramatic vaulted ceiling with a large sitting area. The en-suite bathroom has dual vanities, a large soaker tub, and separate shower. The finished basement is functional and fun with a bedroom, a bathroom, an office, and tons of space for entertaining complete with a bar. When your leisure time takes you outside, you'll love the spacious fenced in yard with a patio and abundant green space. Schools and the Aquatic center are blocks away. So much at such a great price! "Honey, I'm home!!!"
Property Specifics
| Single Family | |
| — | |
| Traditional | |
| 2001 | |
| Full | |
| — | |
| No | |
| 0.24 |
| Will | |
| Creekside Of Remington | |
| 0 / Not Applicable | |
| None | |
| Lake Michigan,Public | |
| Public Sewer | |
| 10003162 | |
| 1202163010200000 |
Nearby Schools
| NAME: | DISTRICT: | DISTANCE: | |
|---|---|---|---|
|
Grade School
Independence Elementary School |
365U | — | |
|
Middle School
Jane Addams Middle School |
365U | Not in DB | |
|
High School
Bolingbrook High School |
365U | Not in DB | |
Property History
| DATE: | EVENT: | PRICE: | SOURCE: |
|---|---|---|---|
| 16 Aug, 2018 | Sold | $311,000 | MRED MLS |
| 19 Jul, 2018 | Under contract | $315,000 | MRED MLS |
| 30 Jun, 2018 | Listed for sale | $315,000 | MRED MLS |
Room Specifics
Total Bedrooms: 5
Bedrooms Above Ground: 4
Bedrooms Below Ground: 1
Dimensions: —
Floor Type: Carpet
Dimensions: —
Floor Type: Carpet
Dimensions: —
Floor Type: Carpet
Dimensions: —
Floor Type: —
Full Bathrooms: 4
Bathroom Amenities: Separate Shower,Double Sink,Garden Tub
Bathroom in Basement: 1
Rooms: Eating Area,Bedroom 5,Office
Basement Description: Finished
Other Specifics
| 3 | |
| Concrete Perimeter | |
| Asphalt | |
| Deck, Patio, Porch, Storms/Screens | |
| — | |
| 10,565 SQ FT | |
| — | |
| Full | |
| Vaulted/Cathedral Ceilings, Bar-Dry, Wood Laminate Floors, First Floor Laundry | |
| Range, Microwave, Dishwasher, Refrigerator, Washer, Dryer, Disposal | |
| Not in DB | |
| Sidewalks, Street Lights, Street Paved | |
| — | |
| — | |
| — |
Tax History
| Year | Property Taxes |
|---|---|
| 2018 | $8,576 |
Contact Agent
Nearby Similar Homes
Nearby Sold Comparables
Contact Agent
Listing Provided By
Keller Williams Infinity

