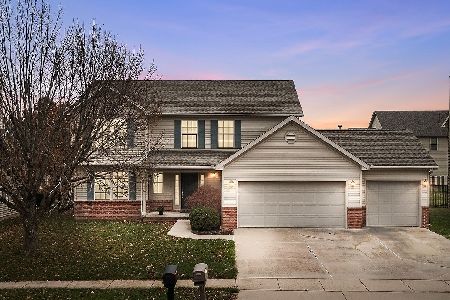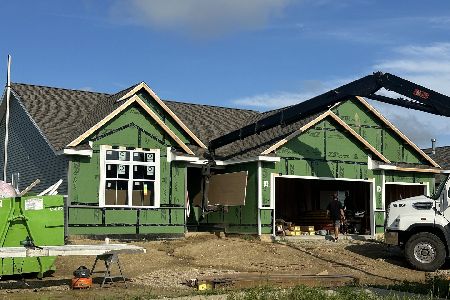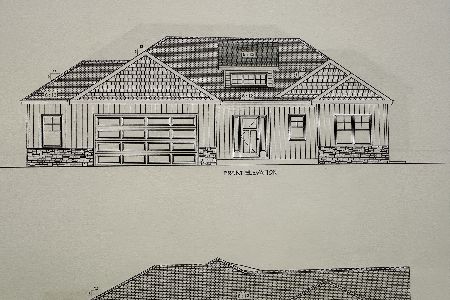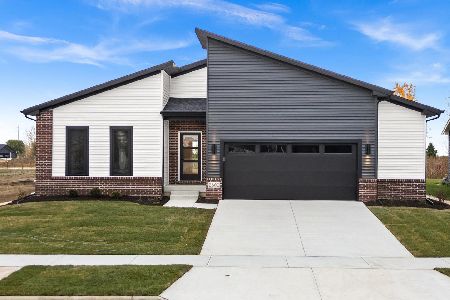2980 Grey Hawk Drive, Normal, Illinois 61761
$236,500
|
Sold
|
|
| Status: | Closed |
| Sqft: | 3,324 |
| Cost/Sqft: | $72 |
| Beds: | 4 |
| Baths: | 3 |
| Year Built: | 2006 |
| Property Taxes: | $6,929 |
| Days On Market: | 1935 |
| Lot Size: | 0,00 |
Description
Super sharp, 2 story with many recent upgrades! Freshly painted interior-beautiful we used a Repose Grey (Sherwin Williams color). New flooring in living and dining room it looks gorgeous. All new carpet for 2nd floor. Hardwood flooring in kitchen and family room recently stained and refreshed.. All new light fixtures with low light dimmer features and cool and warm lighting choices in kt and dining. New Quartz counter top installed in kitchen along with a new sink. Back splash area will be painted. A professional cleaning is scheduled. Garage walls recently painted. Trim and doors on interior recently painted white. New CO2 and fire alarm detectors installed. New smart thermostat. Front door and trim painted. New outside light fixtures. All new switch plates. This is a turn key home...shows like a new construction. It is vacant and ready to be occupied. Huge unfinished basement with a rough in for bath.
Property Specifics
| Single Family | |
| — | |
| Traditional | |
| 2006 | |
| Full | |
| — | |
| No | |
| — |
| Mc Lean | |
| Eagles Landing | |
| — / Not Applicable | |
| None | |
| Public | |
| Public Sewer | |
| 10877294 | |
| 1424255002 |
Nearby Schools
| NAME: | DISTRICT: | DISTANCE: | |
|---|---|---|---|
|
Grade School
Grove Elementary |
5 | — | |
|
Middle School
Chiddix Jr High |
5 | Not in DB | |
|
High School
Normal Community High School |
5 | Not in DB | |
Property History
| DATE: | EVENT: | PRICE: | SOURCE: |
|---|---|---|---|
| 30 Dec, 2020 | Sold | $236,500 | MRED MLS |
| 24 Nov, 2020 | Under contract | $239,900 | MRED MLS |
| — | Last price change | $241,000 | MRED MLS |
| 9 Oct, 2020 | Listed for sale | $255,000 | MRED MLS |
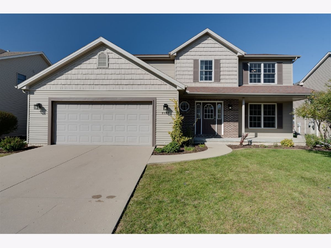
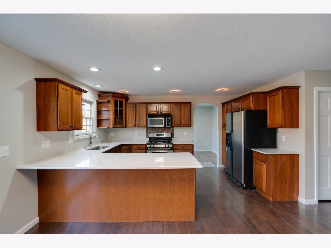
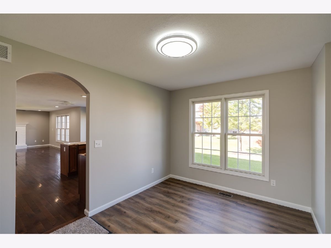
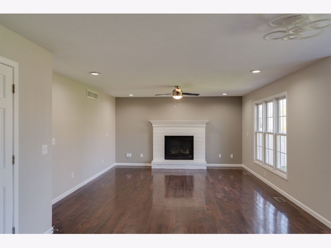
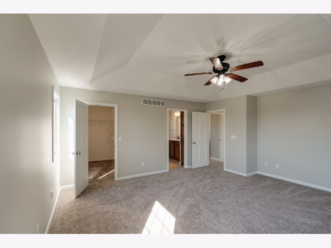
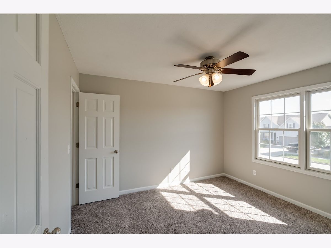
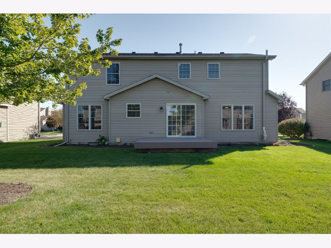
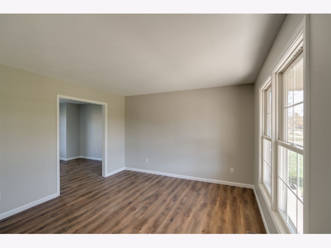
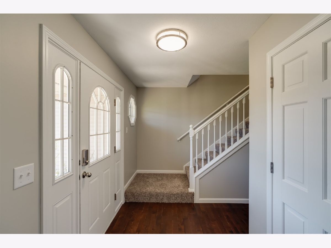
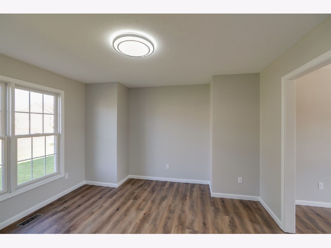
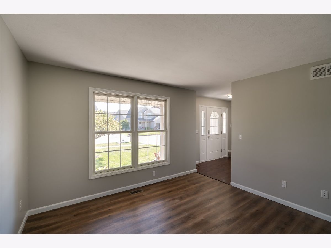
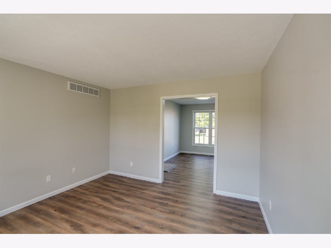
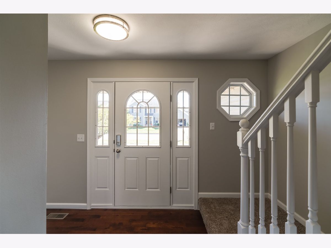
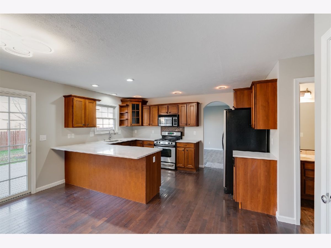
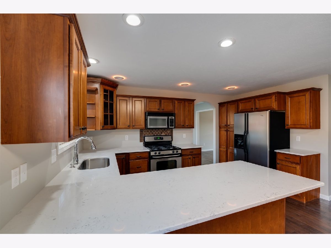
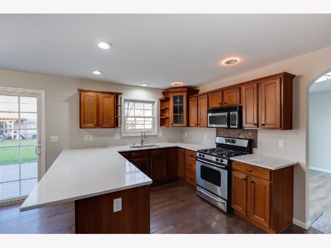
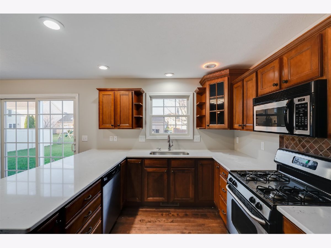
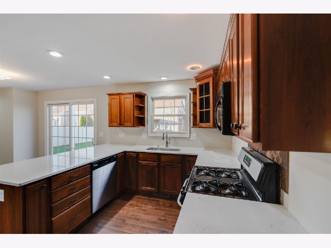
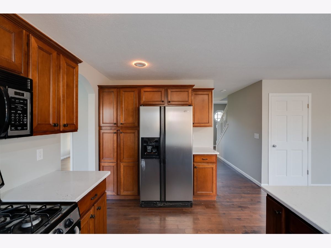
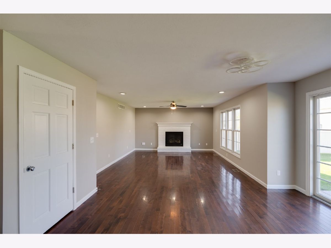
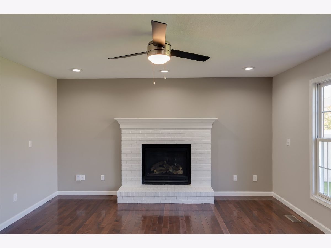
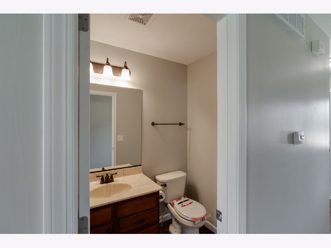
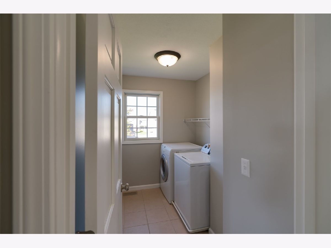
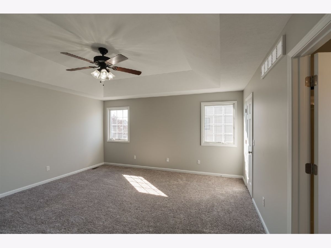
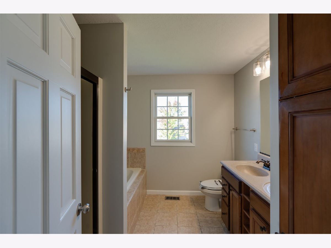
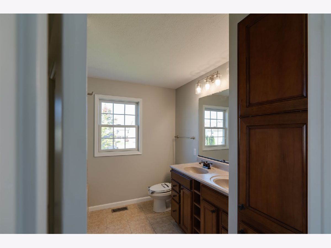
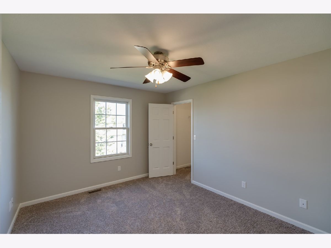
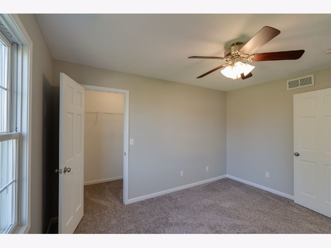
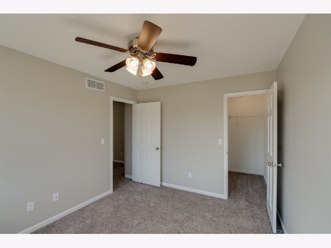
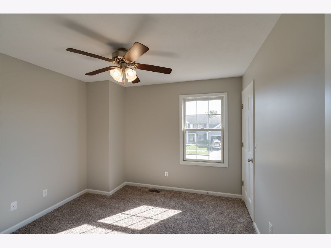
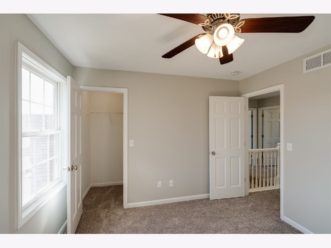
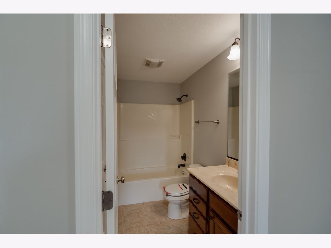
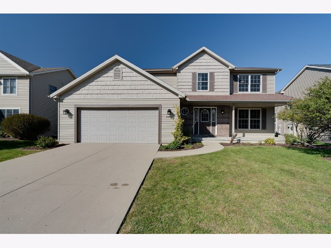
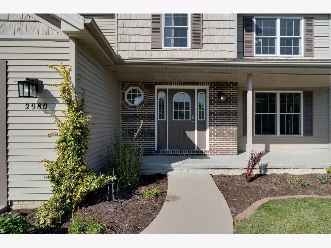
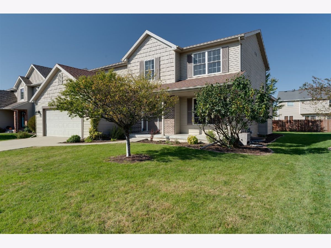
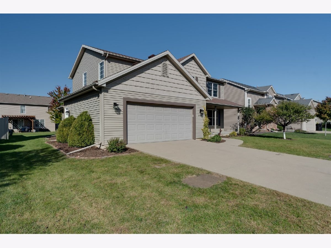
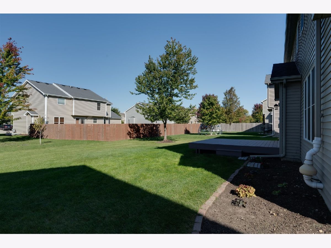
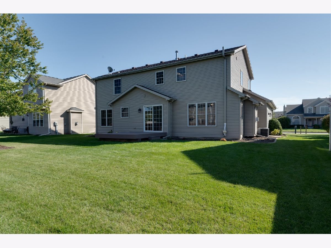
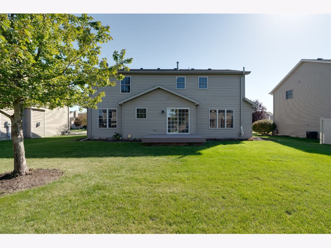
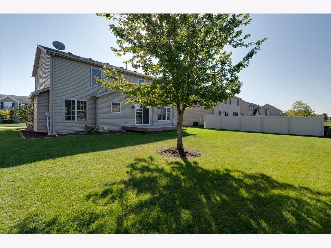
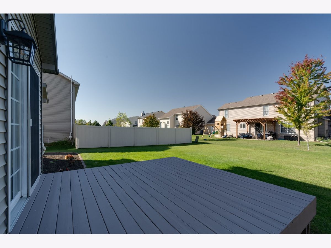
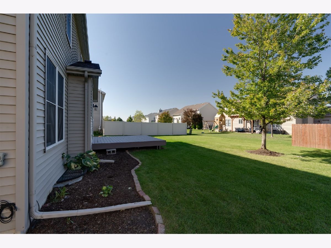
Room Specifics
Total Bedrooms: 4
Bedrooms Above Ground: 4
Bedrooms Below Ground: 0
Dimensions: —
Floor Type: Carpet
Dimensions: —
Floor Type: Carpet
Dimensions: —
Floor Type: Carpet
Full Bathrooms: 3
Bathroom Amenities: Separate Shower,Double Sink,Garden Tub
Bathroom in Basement: 0
Rooms: No additional rooms
Basement Description: Unfinished
Other Specifics
| 2 | |
| — | |
| Concrete | |
| — | |
| Mature Trees | |
| 68 X 110 | |
| Unfinished | |
| Full | |
| Wood Laminate Floors, Second Floor Laundry | |
| Range, Microwave, Dishwasher, Refrigerator | |
| Not in DB | |
| Curbs, Sidewalks, Street Lights, Street Paved | |
| — | |
| — | |
| Electric |
Tax History
| Year | Property Taxes |
|---|---|
| 2020 | $6,929 |
Contact Agent
Nearby Similar Homes
Nearby Sold Comparables
Contact Agent
Listing Provided By
RE/MAX Choice

