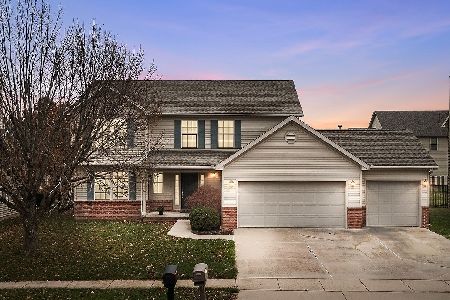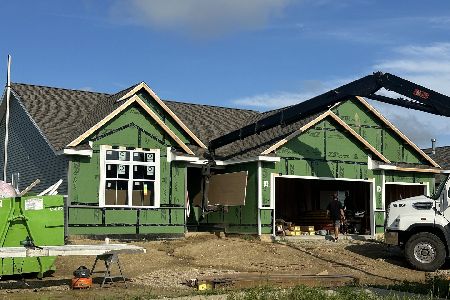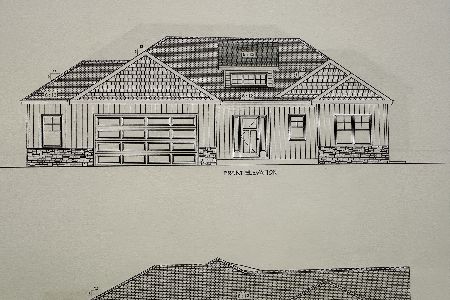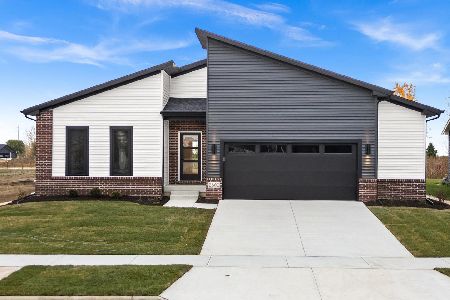2981 Grey Hawk Drive, Normal, Illinois 61761
$240,000
|
Sold
|
|
| Status: | Closed |
| Sqft: | 2,280 |
| Cost/Sqft: | $107 |
| Beds: | 4 |
| Baths: | 3 |
| Year Built: | 2006 |
| Property Taxes: | $6,426 |
| Days On Market: | 4217 |
| Lot Size: | 0,00 |
Description
Great open floor plan, exceptional Kitchen with beautiful & abundant cabinetry, breakfast bar, HW flooring, huge eating area, pantry cabinet, formal LR & DR, FR with HW flooring, White Picket Fenced rear Yard w/playset to remain, extra large patio, Oversized garage with BUMPOUT area for bonus storage, new WH 2013, Huge 2nd FR in Bsmt with room for future bedroom and full bath (roughed-in), pre-wired for home theatre, well maintained home in highly desirable neighborhood close to schools. You'll love it!
Property Specifics
| Single Family | |
| — | |
| Traditional | |
| 2006 | |
| Full | |
| — | |
| No | |
| — |
| Mc Lean | |
| Eagles Landing | |
| — / Not Applicable | |
| — | |
| Public | |
| Public Sewer | |
| 10205677 | |
| 1424252011 |
Nearby Schools
| NAME: | DISTRICT: | DISTANCE: | |
|---|---|---|---|
|
Grade School
Grove Elementary |
5 | — | |
|
Middle School
Chiddix Jr High |
5 | Not in DB | |
|
High School
Normal Community High School |
5 | Not in DB | |
Property History
| DATE: | EVENT: | PRICE: | SOURCE: |
|---|---|---|---|
| 3 Feb, 2012 | Sold | $238,000 | MRED MLS |
| 6 Jan, 2012 | Under contract | $244,900 | MRED MLS |
| 15 Jul, 2011 | Listed for sale | $254,900 | MRED MLS |
| 19 Sep, 2014 | Sold | $240,000 | MRED MLS |
| 14 Aug, 2014 | Under contract | $244,900 | MRED MLS |
| 11 Jul, 2014 | Listed for sale | $250,000 | MRED MLS |
| 17 Sep, 2018 | Sold | $230,800 | MRED MLS |
| 13 Aug, 2018 | Under contract | $234,900 | MRED MLS |
| 24 May, 2018 | Listed for sale | $255,000 | MRED MLS |
Room Specifics
Total Bedrooms: 4
Bedrooms Above Ground: 4
Bedrooms Below Ground: 0
Dimensions: —
Floor Type: Carpet
Dimensions: —
Floor Type: Carpet
Dimensions: —
Floor Type: Carpet
Full Bathrooms: 3
Bathroom Amenities: Garden Tub
Bathroom in Basement: —
Rooms: Family Room,Foyer
Basement Description: Partially Finished,Bathroom Rough-In
Other Specifics
| 2 | |
| — | |
| — | |
| — | |
| Fenced Yard,Landscaped | |
| 68 X 110 | |
| — | |
| Full | |
| Vaulted/Cathedral Ceilings, Walk-In Closet(s) | |
| Dishwasher, Range, Microwave | |
| Not in DB | |
| — | |
| — | |
| — | |
| Gas Log, Attached Fireplace Doors/Screen |
Tax History
| Year | Property Taxes |
|---|---|
| 2012 | $6,309 |
| 2014 | $6,426 |
| 2018 | $6,816 |
Contact Agent
Nearby Similar Homes
Nearby Sold Comparables
Contact Agent
Listing Provided By
Coldwell Banker The Real Estate Group








