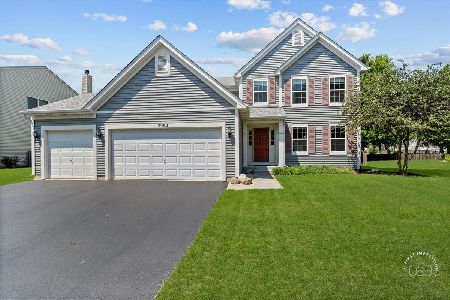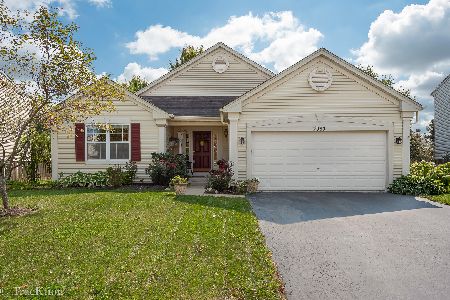2983 Foxmoor Drive, Montgomery, Illinois 60538
$222,500
|
Sold
|
|
| Status: | Closed |
| Sqft: | 1,909 |
| Cost/Sqft: | $123 |
| Beds: | 3 |
| Baths: | 3 |
| Year Built: | 2006 |
| Property Taxes: | $6,921 |
| Days On Market: | 3945 |
| Lot Size: | 0,00 |
Description
METICULOUSLY KEPT AMAZING RANCH HOME! OPEN FLOOR PLAN/WIRED FOR SURROUND SOUND. 3 SIDED FIRE PLACE/VAULTED CIELINGS/BKF ROOM/HARDWOOD FLOORS/42"CABINETS. LARGE MASTER SUITE. FINISHED BASEMENT/FULL BATH/4TH BEDROOM. PATIO/OVERLOOKS 9 ACRE POND. CLOSE TO ELM SCHOOL AND PARK. BACKS TO BIKE PATH. MOVE IN READY!
Property Specifics
| Single Family | |
| — | |
| — | |
| 2006 | |
| Full | |
| — | |
| Yes | |
| — |
| Kane | |
| — | |
| 0 / Not Applicable | |
| None | |
| Public | |
| Public Sewer, Sewer-Storm | |
| 08884421 | |
| 1435333003 |
Property History
| DATE: | EVENT: | PRICE: | SOURCE: |
|---|---|---|---|
| 4 Jun, 2015 | Sold | $222,500 | MRED MLS |
| 27 Apr, 2015 | Under contract | $234,900 | MRED MLS |
| 8 Apr, 2015 | Listed for sale | $234,900 | MRED MLS |
Room Specifics
Total Bedrooms: 4
Bedrooms Above Ground: 3
Bedrooms Below Ground: 1
Dimensions: —
Floor Type: Carpet
Dimensions: —
Floor Type: Carpet
Dimensions: —
Floor Type: Carpet
Full Bathrooms: 3
Bathroom Amenities: Separate Shower,Garden Tub
Bathroom in Basement: 1
Rooms: Foyer,Recreation Room
Basement Description: Finished,Crawl
Other Specifics
| 2 | |
| — | |
| Asphalt,Side Drive | |
| — | |
| Wetlands adjacent | |
| 125X73 | |
| — | |
| Full | |
| Vaulted/Cathedral Ceilings, Hardwood Floors, First Floor Bedroom, First Floor Laundry, First Floor Full Bath | |
| Range, Microwave, Dishwasher, Refrigerator, Washer, Dryer, Disposal | |
| Not in DB | |
| — | |
| — | |
| — | |
| Gas Log |
Tax History
| Year | Property Taxes |
|---|---|
| 2015 | $6,921 |
Contact Agent
Nearby Sold Comparables
Contact Agent
Listing Provided By
Kettley & Co. Inc.






