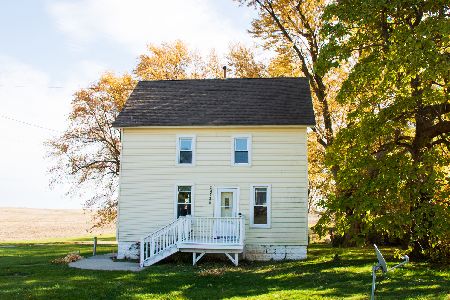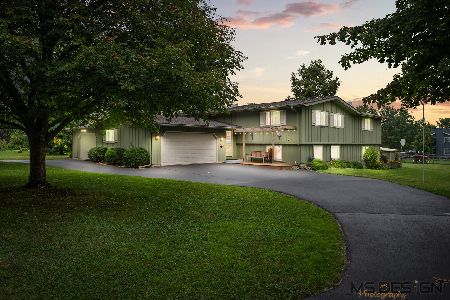29845 Ellen Drive, Genoa, Illinois 60135
$480,000
|
Sold
|
|
| Status: | Closed |
| Sqft: | 4,261 |
| Cost/Sqft: | $117 |
| Beds: | 3 |
| Baths: | 4 |
| Year Built: | 1964 |
| Property Taxes: | $15,644 |
| Days On Market: | 2007 |
| Lot Size: | 4,66 |
Description
If Home is Where We Live and Work, There is No Better Place to Be Than This Sprawling Prairie Style Ranch located in the Sycamore School District! Sitting on almost 4.7 Aces of Yard, Gardens and Woods, this Home Must Be Seen to be Appreciated! Inside finds Unique Custom Features, including Walls of Windows, Soaring Ceilings, 3 Fireplaces, Separate BR Wings and a Design that takes Full Advantage of the Land, with Endless Views, Abundant Wildlife, Established Gardens, Lots of "Play" Areas for All (Pool, Sport Court, Fenced Yard, Private Woods, Walking Paths). House currently set up as 3 BR, but an additional wall or window could make it function very quickly as a 4-6 BR home. Current set up features a Wonderful In-Law Suite, offering private BR, private Bath (with separate laundry!), private sitting area & direct exterior access to outdoor patio and private fenced yard, exclusive to In-Law wing. Perfect home for multi generational living! Other Features include 3 car heated garage & 2 car heated carport. Zoned heating/cooling, finished basement, whole house backup generator, abundant storage and a "to die for" lot makes this one too good to pass up!
Property Specifics
| Single Family | |
| — | |
| — | |
| 1964 | |
| Full | |
| — | |
| No | |
| 4.66 |
| De Kalb | |
| Ellen Oaks | |
| 0 / Not Applicable | |
| None | |
| Private Well | |
| Septic-Private | |
| 10720339 | |
| 0605126007 |
Property History
| DATE: | EVENT: | PRICE: | SOURCE: |
|---|---|---|---|
| 30 May, 2018 | Sold | $450,000 | MRED MLS |
| 26 Mar, 2018 | Under contract | $495,000 | MRED MLS |
| — | Last price change | $595,000 | MRED MLS |
| 9 Oct, 2017 | Listed for sale | $595,000 | MRED MLS |
| 10 Jul, 2020 | Sold | $480,000 | MRED MLS |
| 7 Jun, 2020 | Under contract | $499,000 | MRED MLS |
| 19 May, 2020 | Listed for sale | $499,000 | MRED MLS |
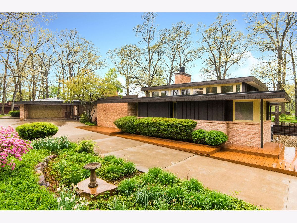
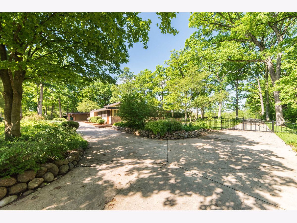
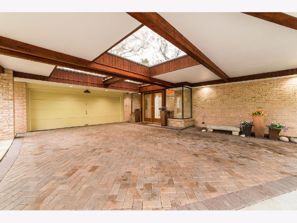
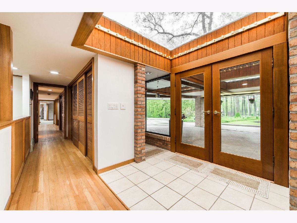
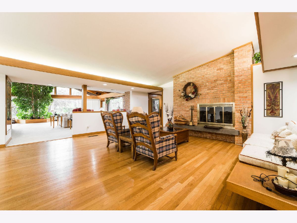
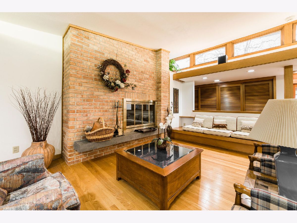
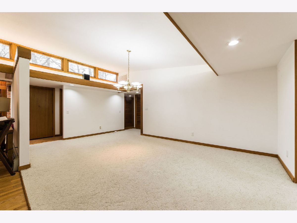
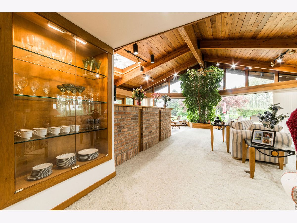
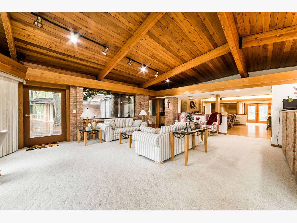
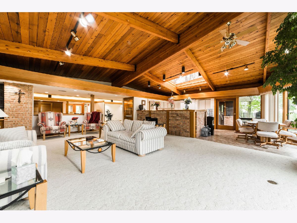
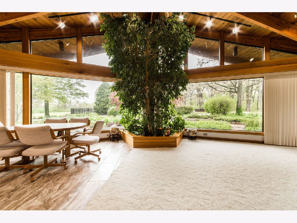
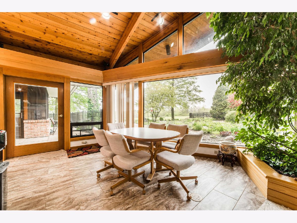
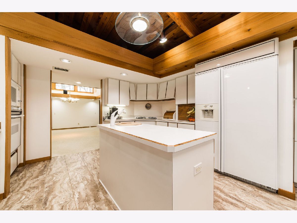
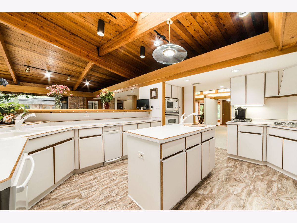
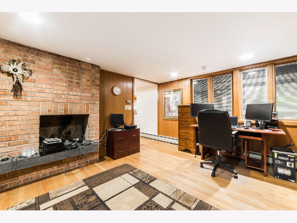
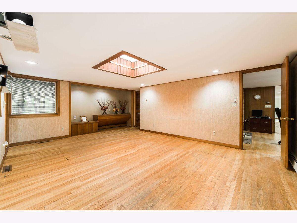
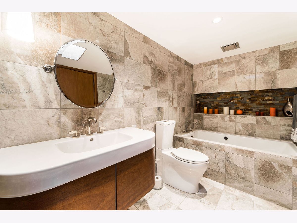
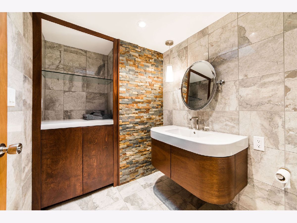
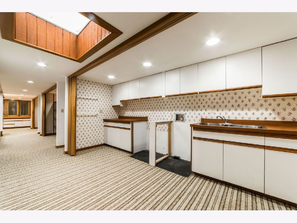
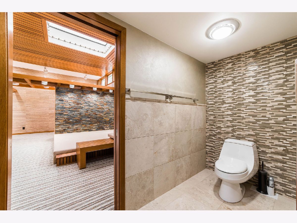
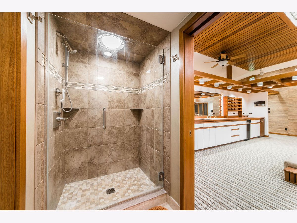
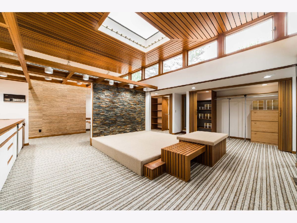
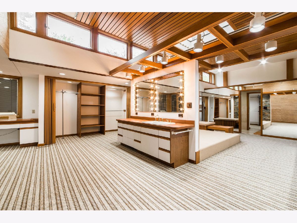
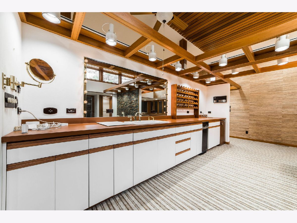
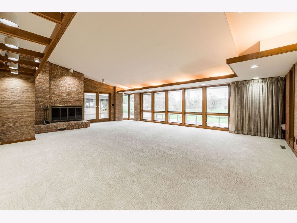
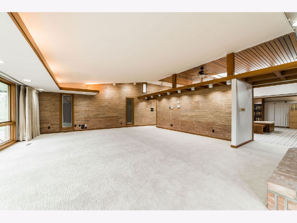
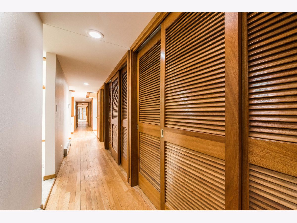
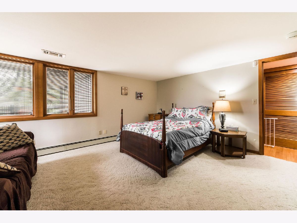
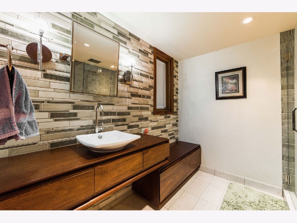
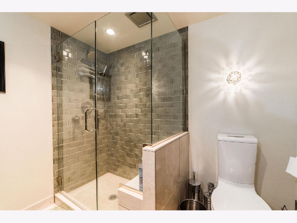
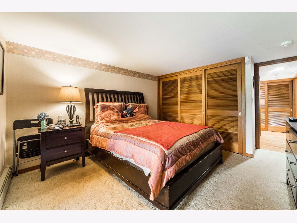
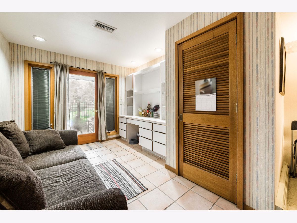
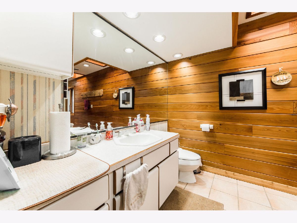
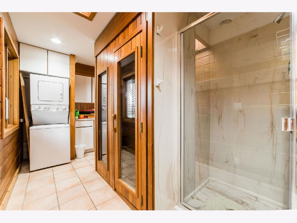
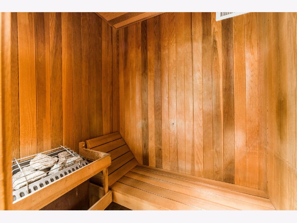
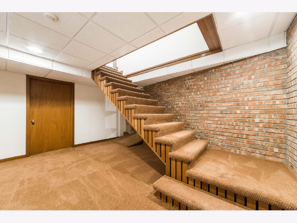
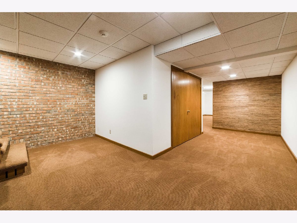
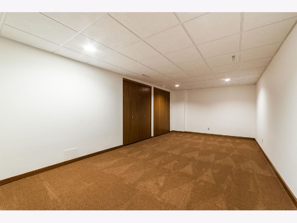
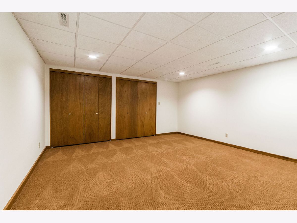
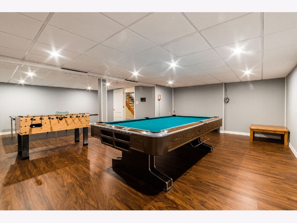
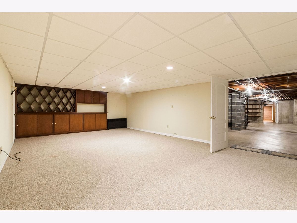
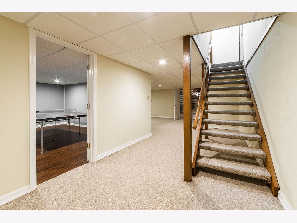
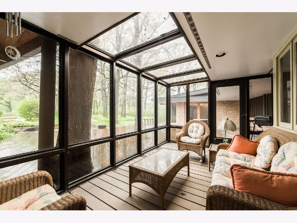
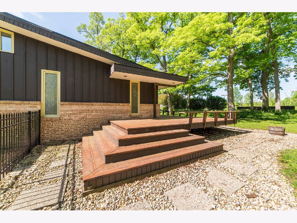
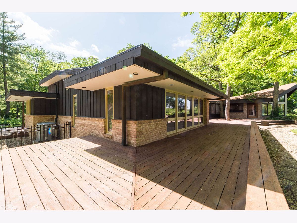
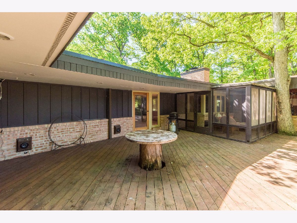
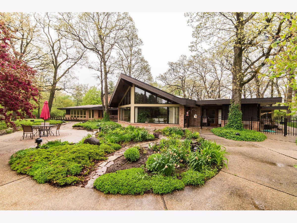
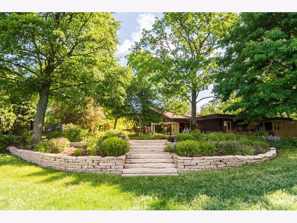
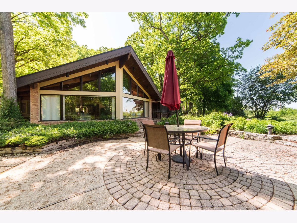
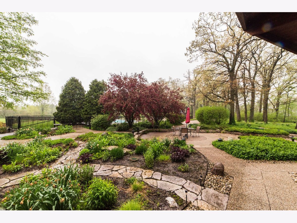
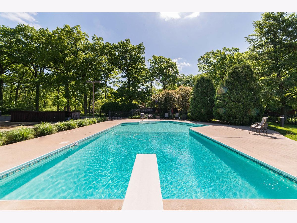
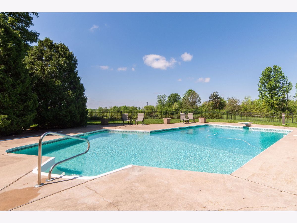
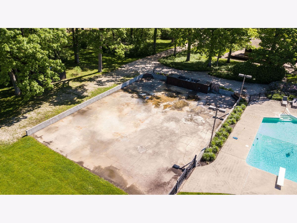
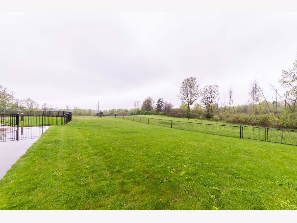
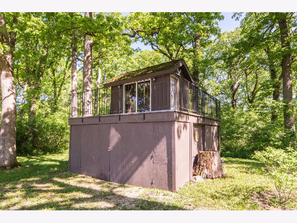
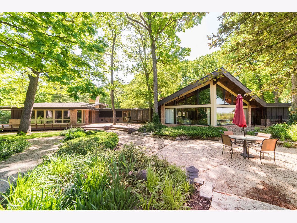
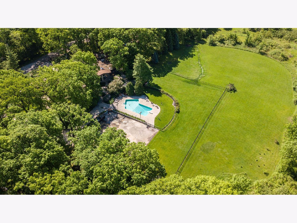
Room Specifics
Total Bedrooms: 3
Bedrooms Above Ground: 3
Bedrooms Below Ground: 0
Dimensions: —
Floor Type: Carpet
Dimensions: —
Floor Type: Carpet
Full Bathrooms: 4
Bathroom Amenities: Whirlpool,Separate Shower,Double Sink
Bathroom in Basement: 0
Rooms: Office,Bonus Room,Game Room,Sitting Room,Exercise Room,Walk In Closet,Other Room
Basement Description: Partially Finished
Other Specifics
| 3 | |
| Concrete Perimeter | |
| Brick,Concrete,Circular,Heated | |
| Deck, Patio, Porch Screened, Brick Paver Patio, In Ground Pool | |
| Fenced Yard,Irregular Lot,Landscaped,Wooded,Mature Trees | |
| 4.66 | |
| — | |
| Full | |
| Vaulted/Cathedral Ceilings, Skylight(s), Sauna/Steam Room, Hardwood Floors, Heated Floors, First Floor Bedroom, In-Law Arrangement, First Floor Laundry, First Floor Full Bath, Walk-In Closet(s) | |
| Microwave, Dishwasher, Refrigerator, Washer, Dryer, Disposal, Cooktop, Built-In Oven, Water Softener Owned | |
| Not in DB | |
| Street Paved | |
| — | |
| — | |
| Wood Burning, Attached Fireplace Doors/Screen, Gas Starter |
Tax History
| Year | Property Taxes |
|---|---|
| 2018 | $15,171 |
| 2020 | $15,644 |
Contact Agent
Nearby Sold Comparables
Contact Agent
Listing Provided By
Century 21 Affiliated

