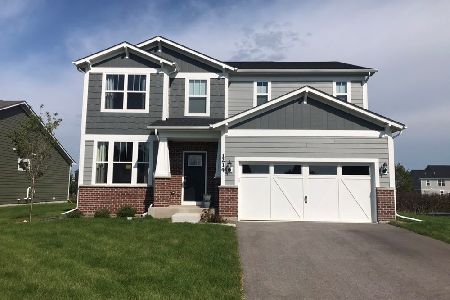2985 Capri Court, Aurora, Illinois 60503
$350,000
|
Sold
|
|
| Status: | Closed |
| Sqft: | 2,214 |
| Cost/Sqft: | $163 |
| Beds: | 4 |
| Baths: | 3 |
| Year Built: | 1999 |
| Property Taxes: | $8,806 |
| Days On Market: | 1356 |
| Lot Size: | 0,19 |
Description
SOLD WHILE IN PRIVATE LISTING NETWORK~ Great cul-de-sac location backing to an open area with a private fully fenced yard! 2-story foyer and high 9' ceilings throughout the first floor~White doors & trim~First floor family room off the kitchen has a wood burning fireplace~The Master bedroom suite has a high vaulted ceiling, large walk-in closet and private dual vanity bathroom with a soaker tub and separate shower~All bedrooms have ceiling fans~Basement is finished for extra living space, the wall mirror will stay in the workout area~Sliding glass door off the kitchen leads to the patio~The shed will stay for extra storage~Home has a radon mitigation system~Roof was replaced in 2019~Zoned heating and air conditioning helps save on utilities~Furnace, A/C and hot water heater about 8 years old~All appliances, Nest thermostat and sump pump battery backup will stay~Seller would like to sell AS-IS~Walking distance to park, playground, ponds and walking path~Oswego school district 308 with Oswego East High School attendance.
Property Specifics
| Single Family | |
| — | |
| — | |
| 1999 | |
| — | |
| — | |
| No | |
| 0.19 |
| Will | |
| Harbor Springs | |
| 269 / Annual | |
| — | |
| — | |
| — | |
| 11329483 | |
| 0701051090420000 |
Property History
| DATE: | EVENT: | PRICE: | SOURCE: |
|---|---|---|---|
| 31 Mar, 2022 | Sold | $350,000 | MRED MLS |
| 31 Mar, 2022 | Under contract | $359,900 | MRED MLS |
| 31 Mar, 2022 | Listed for sale | $359,900 | MRED MLS |





Room Specifics
Total Bedrooms: 4
Bedrooms Above Ground: 4
Bedrooms Below Ground: 0
Dimensions: —
Floor Type: —
Dimensions: —
Floor Type: —
Dimensions: —
Floor Type: —
Full Bathrooms: 3
Bathroom Amenities: Separate Shower
Bathroom in Basement: 0
Rooms: —
Basement Description: —
Other Specifics
| 2 | |
| — | |
| — | |
| — | |
| — | |
| 61X135 | |
| — | |
| — | |
| — | |
| — | |
| Not in DB | |
| — | |
| — | |
| — | |
| — |
Tax History
| Year | Property Taxes |
|---|---|
| 2022 | $8,806 |
Contact Agent
Nearby Similar Homes
Nearby Sold Comparables
Contact Agent
Listing Provided By
RE/MAX Professionals Select









