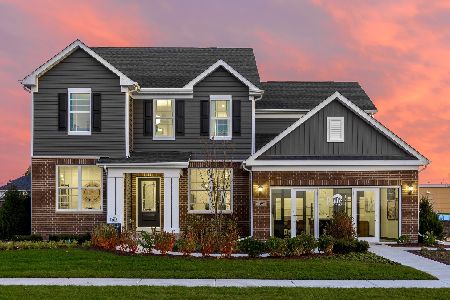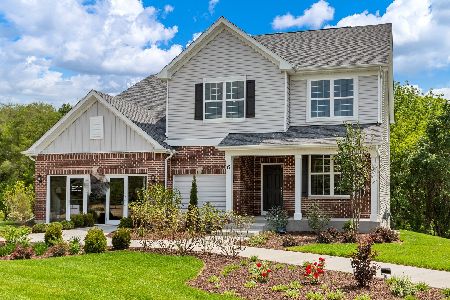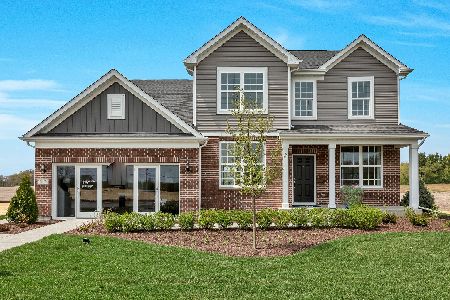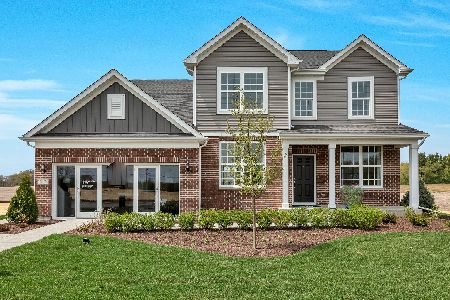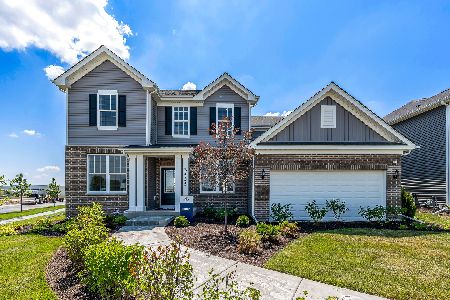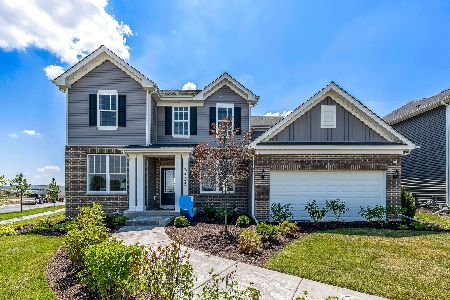2985 Stonecrop Drive, Aurora, Illinois 60503
$654,842
|
Sold
|
|
| Status: | Closed |
| Sqft: | 3,360 |
| Cost/Sqft: | $192 |
| Beds: | 4 |
| Baths: | 3 |
| Year Built: | 2024 |
| Property Taxes: | $0 |
| Days On Market: | 762 |
| Lot Size: | 0,00 |
Description
Welcome home to Lincoln Crossing, a beautiful community of two-story homes designed for families. This Riverton features the optional 2nd flex room, added sunroom and full unfinished basement with bathroom plumbing rough-in. Homesite 119.
Property Specifics
| Single Family | |
| — | |
| — | |
| 2024 | |
| — | |
| RIVERTON | |
| No | |
| — |
| Will | |
| Lincoln Crossing | |
| 185 / Quarterly | |
| — | |
| — | |
| — | |
| 11949818 | |
| 0701182010200000 |
Nearby Schools
| NAME: | DISTRICT: | DISTANCE: | |
|---|---|---|---|
|
Grade School
Wolfs Crossing Elementary School |
308 | — | |
|
Middle School
Bednarcik Junior High School |
308 | Not in DB | |
|
High School
Oswego East High School |
308 | Not in DB | |
Property History
| DATE: | EVENT: | PRICE: | SOURCE: |
|---|---|---|---|
| 11 Jun, 2024 | Sold | $654,842 | MRED MLS |
| 20 Dec, 2023 | Under contract | $644,887 | MRED MLS |
| 20 Dec, 2023 | Listed for sale | $644,887 | MRED MLS |
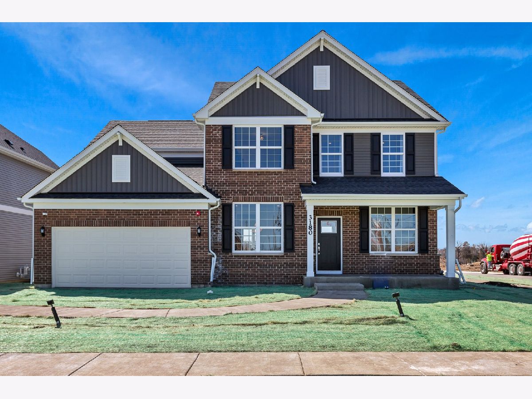
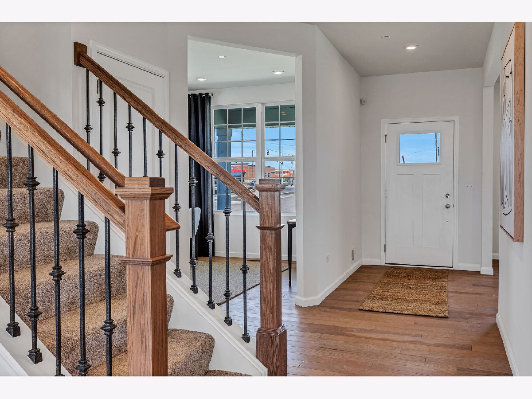
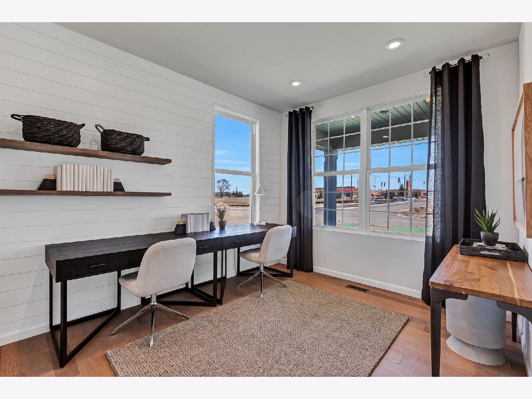
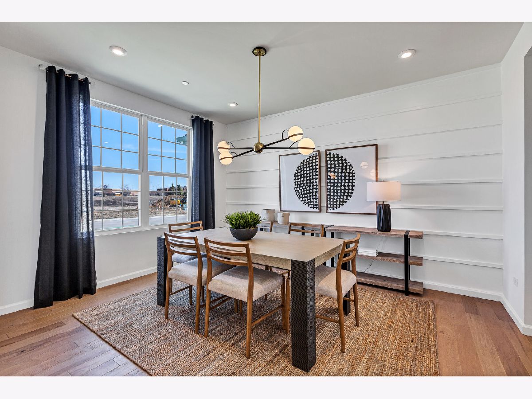
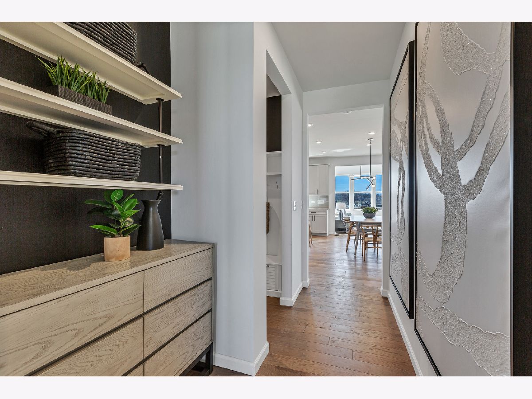
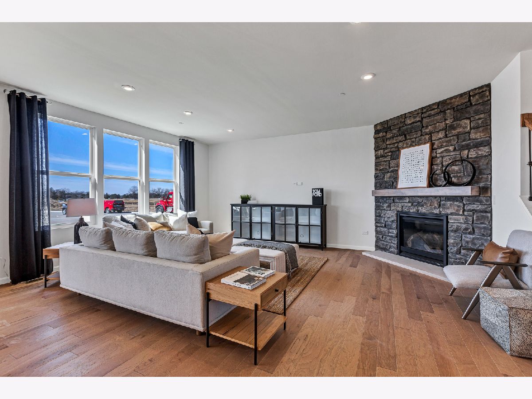
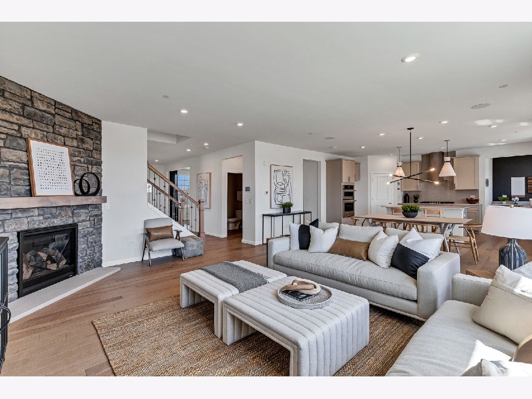
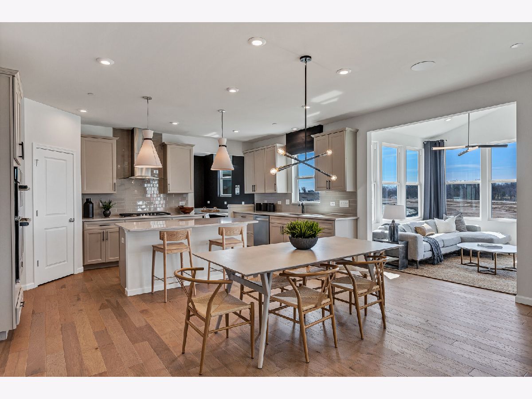
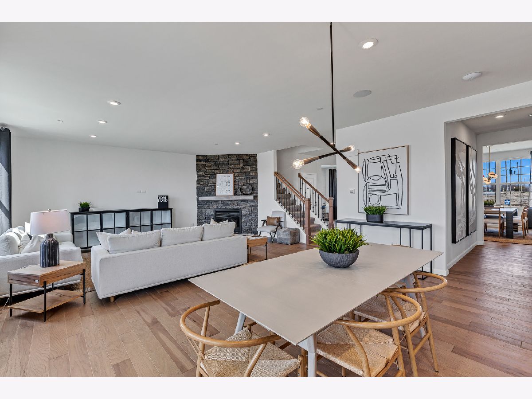
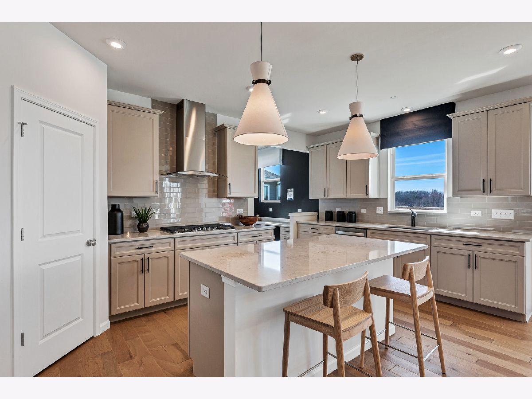
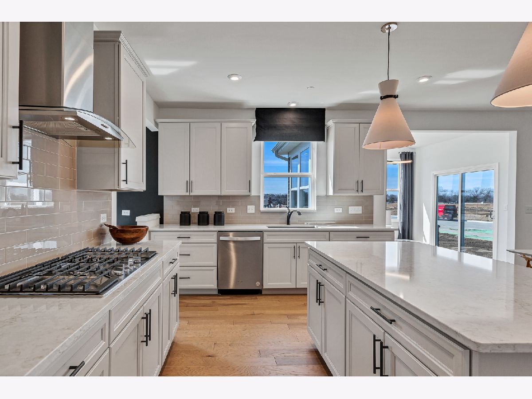
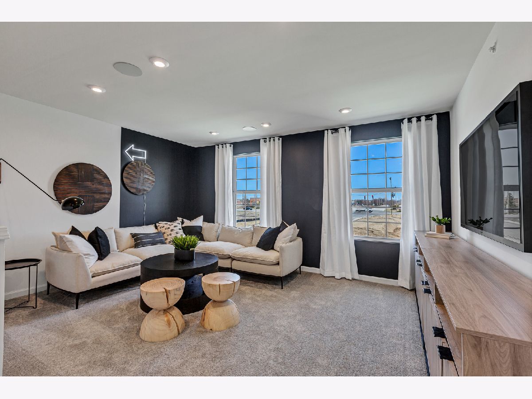
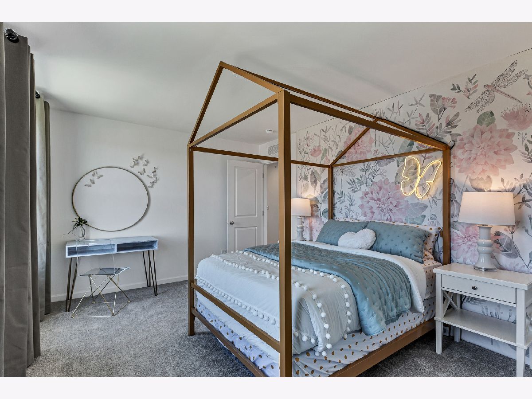
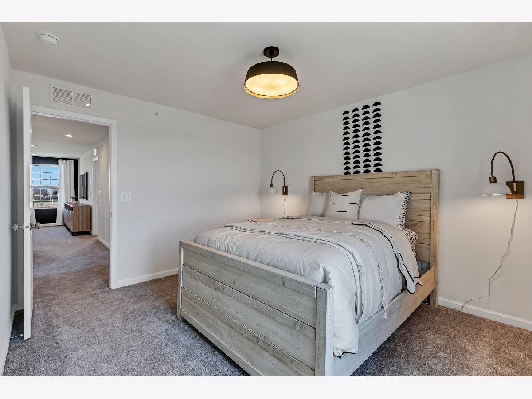
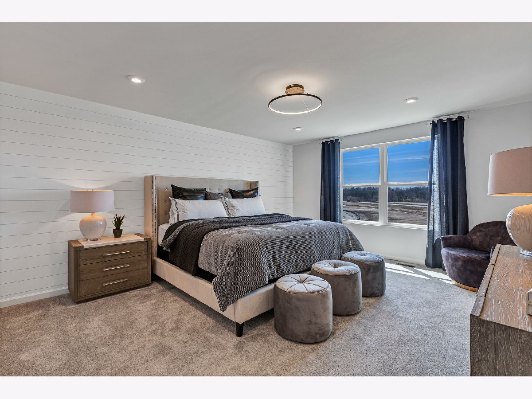
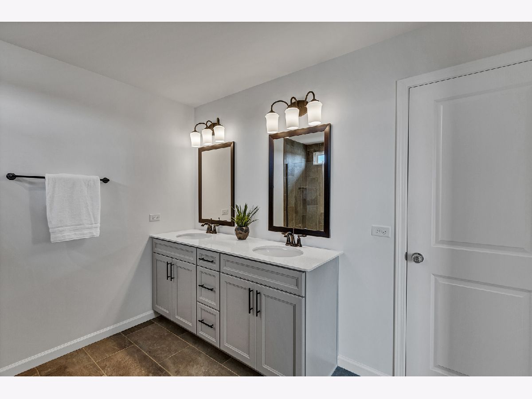
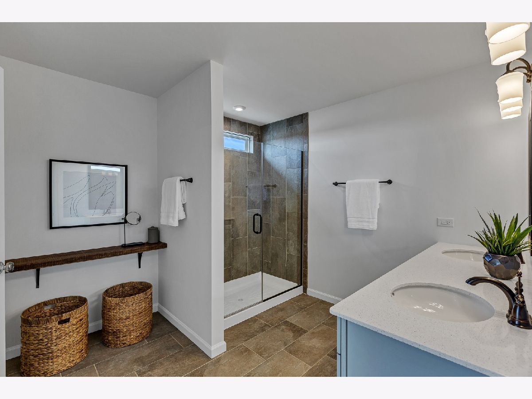
Room Specifics
Total Bedrooms: 4
Bedrooms Above Ground: 4
Bedrooms Below Ground: 0
Dimensions: —
Floor Type: —
Dimensions: —
Floor Type: —
Dimensions: —
Floor Type: —
Full Bathrooms: 3
Bathroom Amenities: Separate Shower,Double Sink,Soaking Tub
Bathroom in Basement: 0
Rooms: —
Basement Description: Unfinished,Bathroom Rough-In
Other Specifics
| 2 | |
| — | |
| Asphalt | |
| — | |
| — | |
| 65X120 | |
| — | |
| — | |
| — | |
| — | |
| Not in DB | |
| — | |
| — | |
| — | |
| — |
Tax History
| Year | Property Taxes |
|---|
Contact Agent
Nearby Similar Homes
Nearby Sold Comparables
Contact Agent
Listing Provided By
Twin Vines Real Estate Svcs







