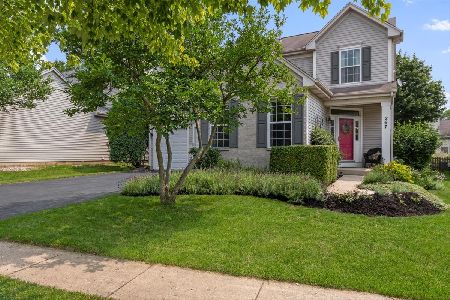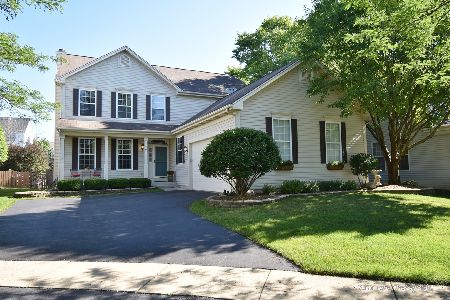2987 Larrabee Drive, Geneva, Illinois 60134
$330,000
|
Sold
|
|
| Status: | Closed |
| Sqft: | 2,420 |
| Cost/Sqft: | $138 |
| Beds: | 4 |
| Baths: | 4 |
| Year Built: | 1999 |
| Property Taxes: | $8,448 |
| Days On Market: | 4345 |
| Lot Size: | 0,00 |
Description
Upgraded "Willow" model w/4 bed/3.1 bath on cul-de-sac~Front porch~Newer carpet, pro window treat/ceiling fans~2-story foyer~Formal DR w/new carpet~LR w/bookcases~Kitchen w/brand new ss appl, 42"cabinet, island, hardwood~Den w/hardwood~Adjoining bath~Fam rm w/fireplace/fr doors~Large MBS w/whirlpool, shower & dual vanity~Fin base w/media/bath/kitchenette/storage~Pro land/paver patio & pond! Close to school, shopping!
Property Specifics
| Single Family | |
| — | |
| Traditional | |
| 1999 | |
| Partial | |
| WILLOW | |
| No | |
| — |
| Kane | |
| Fisher Farms | |
| 72 / Annual | |
| None | |
| Public | |
| Public Sewer | |
| 08558323 | |
| 1205451017 |
Nearby Schools
| NAME: | DISTRICT: | DISTANCE: | |
|---|---|---|---|
|
Grade School
Heartland Elementary School |
304 | — | |
|
Middle School
Geneva Middle School |
304 | Not in DB | |
|
High School
Geneva Community High School |
304 | Not in DB | |
Property History
| DATE: | EVENT: | PRICE: | SOURCE: |
|---|---|---|---|
| 6 Jun, 2014 | Sold | $330,000 | MRED MLS |
| 29 Apr, 2014 | Under contract | $334,500 | MRED MLS |
| — | Last price change | $338,500 | MRED MLS |
| 14 Mar, 2014 | Listed for sale | $338,500 | MRED MLS |
| 13 Apr, 2018 | Sold | $340,700 | MRED MLS |
| 28 Feb, 2018 | Under contract | $340,700 | MRED MLS |
| 27 Feb, 2018 | Listed for sale | $340,700 | MRED MLS |
Room Specifics
Total Bedrooms: 4
Bedrooms Above Ground: 4
Bedrooms Below Ground: 0
Dimensions: —
Floor Type: Carpet
Dimensions: —
Floor Type: Carpet
Dimensions: —
Floor Type: Carpet
Full Bathrooms: 4
Bathroom Amenities: Whirlpool,Separate Shower,Double Sink
Bathroom in Basement: 1
Rooms: Breakfast Room,Den,Media Room,Recreation Room
Basement Description: Finished,Crawl
Other Specifics
| 2 | |
| — | |
| Asphalt | |
| Patio, Porch | |
| Cul-De-Sac | |
| 24X26X55X165X30X143 | |
| — | |
| Full | |
| Vaulted/Cathedral Ceilings, Hardwood Floors, First Floor Laundry, First Floor Full Bath | |
| Range, Microwave, Dishwasher, Refrigerator, Bar Fridge, Freezer, Disposal | |
| Not in DB | |
| Sidewalks, Street Lights, Street Paved | |
| — | |
| — | |
| Wood Burning, Gas Starter |
Tax History
| Year | Property Taxes |
|---|---|
| 2014 | $8,448 |
| 2018 | $10,001 |
Contact Agent
Nearby Similar Homes
Nearby Sold Comparables
Contact Agent
Listing Provided By
Baird & Warner








