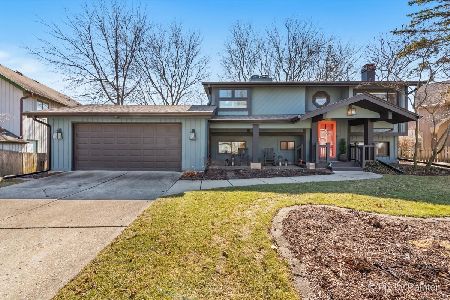2988 Valley Forge Road, Lisle, Illinois 60532
$527,500
|
Sold
|
|
| Status: | Closed |
| Sqft: | 2,640 |
| Cost/Sqft: | $204 |
| Beds: | 4 |
| Baths: | 4 |
| Year Built: | 1978 |
| Property Taxes: | $10,814 |
| Days On Market: | 1650 |
| Lot Size: | 0,26 |
Description
Beautiful Green Trails home on large lot, perfect for a large or growing family. Many smart updates and lovingly maintained, this gorgeous home has hardwood flooring, new wide base molding & special millwork throughout. Huge, updated kitchen, custom cabinetry loads of storage, large family & living rooms for entertaining. 4 generous sized bedrooms on 2nd floor, multiple walk in closets, master suite boasts a lovely sitting room, office, nursery or zoom room. Finished basement has a 5th bedroom with full bath, all finished in sleek polished concrete flooring. Extra large deck for entertaining. Over 3,300 SF of living space!
Property Specifics
| Single Family | |
| — | |
| Traditional | |
| 1978 | |
| Full | |
| — | |
| No | |
| 0.26 |
| Du Page | |
| Green Trails | |
| 180 / Annual | |
| None | |
| Lake Michigan | |
| Public Sewer | |
| 11158373 | |
| 0821101010 |
Nearby Schools
| NAME: | DISTRICT: | DISTANCE: | |
|---|---|---|---|
|
Grade School
Steeple Run Elementary School |
203 | — | |
|
Middle School
Kennedy Junior High School |
203 | Not in DB | |
|
High School
Naperville North High School |
203 | Not in DB | |
Property History
| DATE: | EVENT: | PRICE: | SOURCE: |
|---|---|---|---|
| 18 Mar, 2010 | Sold | $425,000 | MRED MLS |
| 15 Feb, 2010 | Under contract | $439,900 | MRED MLS |
| 21 Jan, 2010 | Listed for sale | $439,900 | MRED MLS |
| 25 Aug, 2016 | Sold | $440,000 | MRED MLS |
| 13 Jul, 2016 | Under contract | $450,000 | MRED MLS |
| 30 Jun, 2016 | Listed for sale | $450,000 | MRED MLS |
| 25 Aug, 2021 | Sold | $527,500 | MRED MLS |
| 21 Jul, 2021 | Under contract | $539,000 | MRED MLS |
| 16 Jul, 2021 | Listed for sale | $539,000 | MRED MLS |
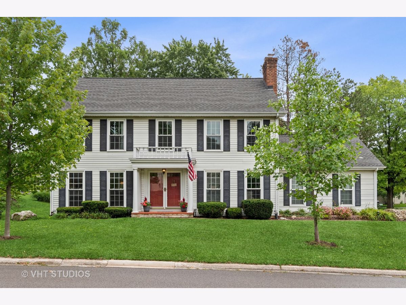
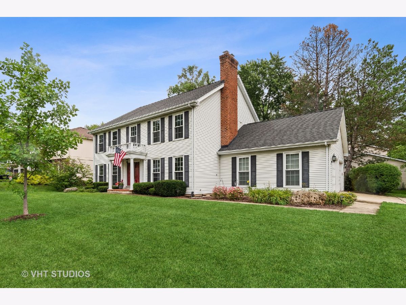
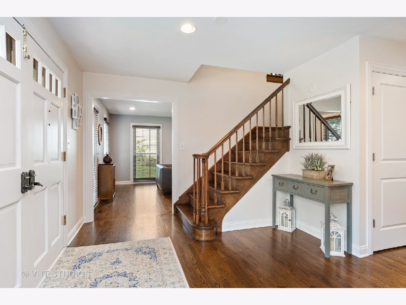
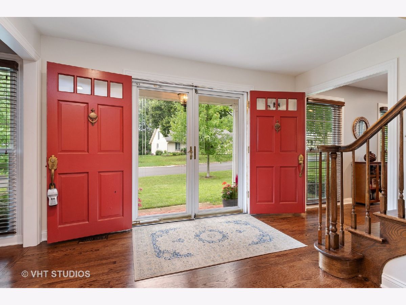
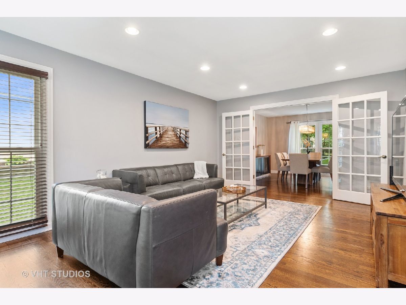
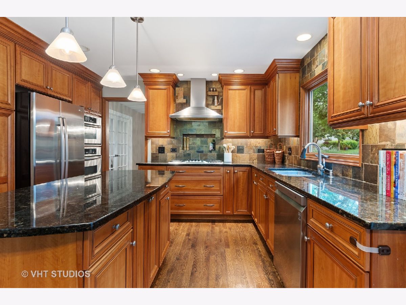
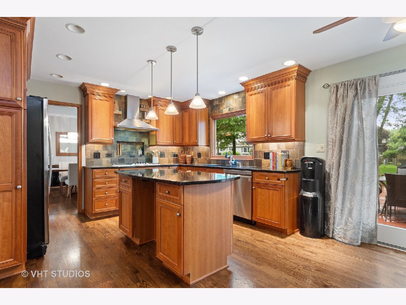
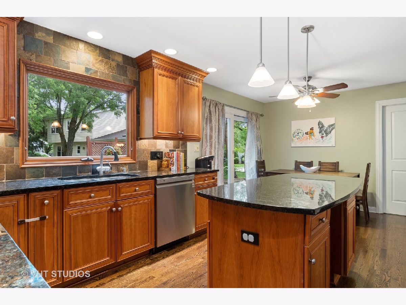
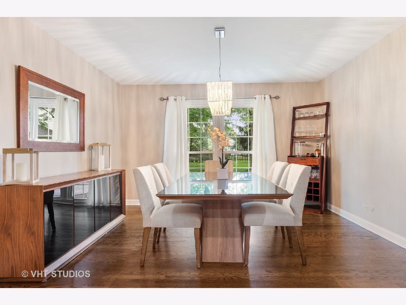
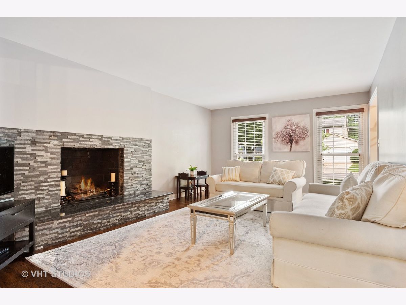
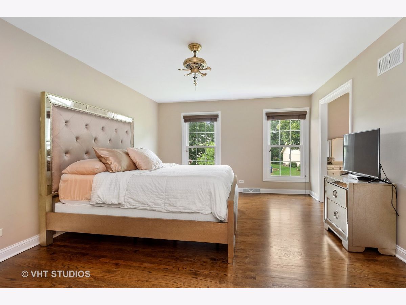
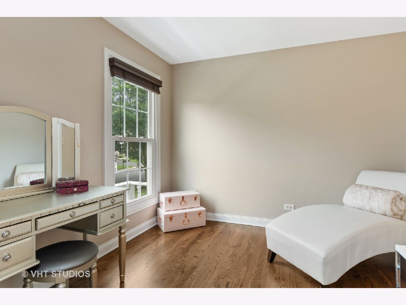
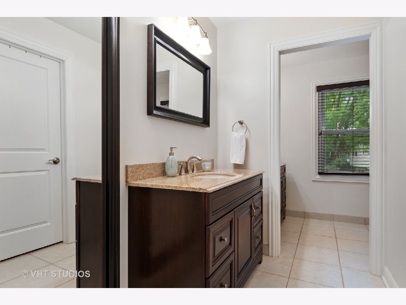
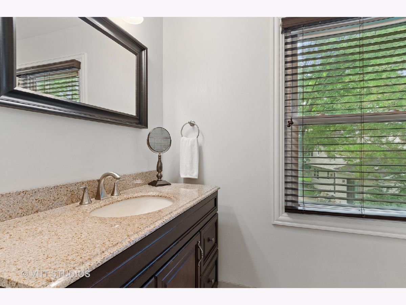
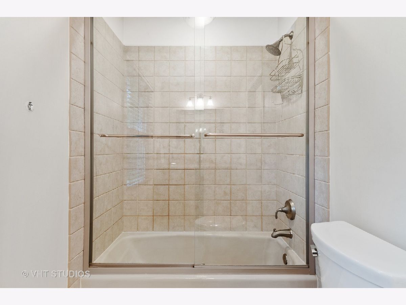
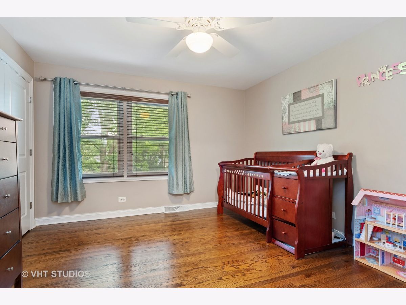
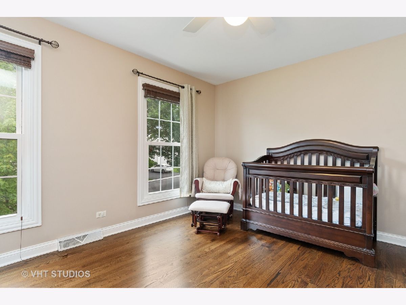
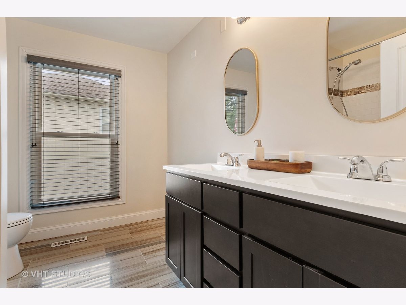
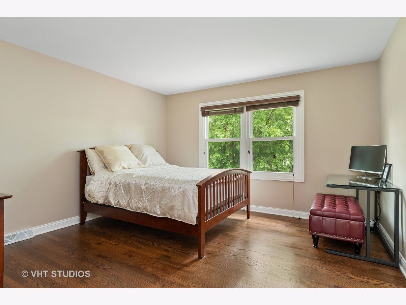
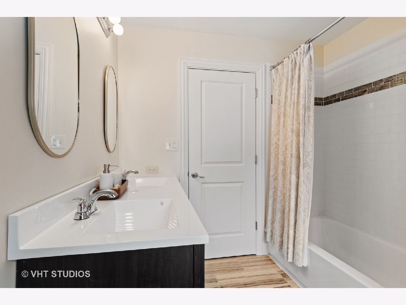
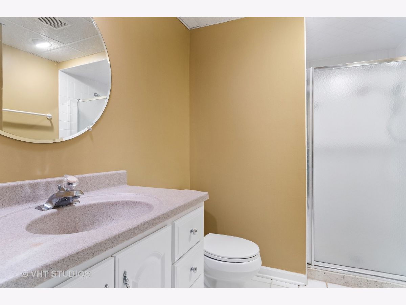
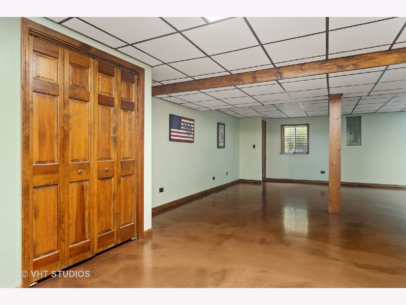
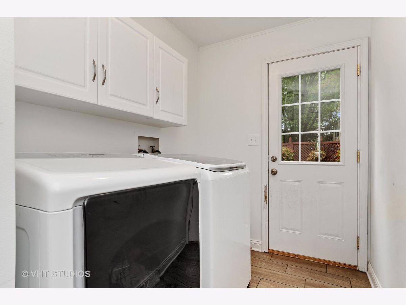
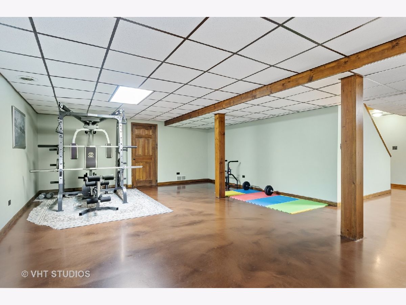
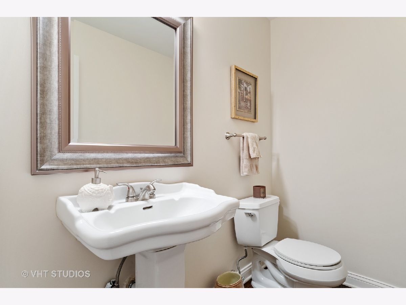
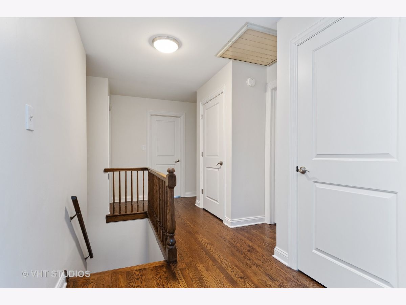
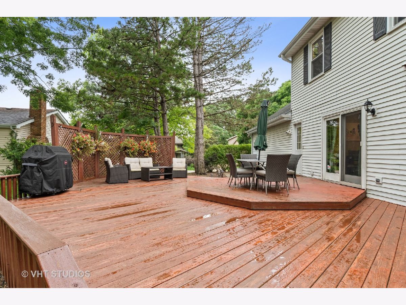
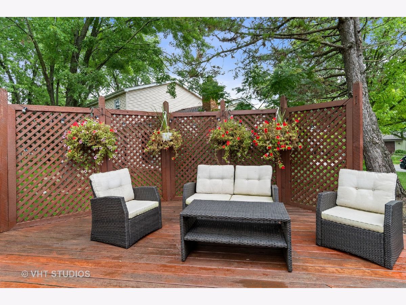
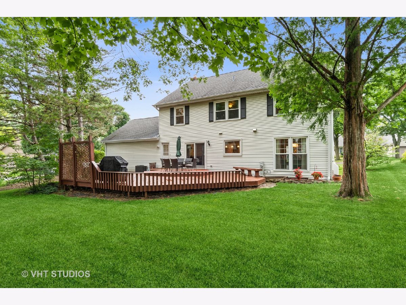
Room Specifics
Total Bedrooms: 5
Bedrooms Above Ground: 4
Bedrooms Below Ground: 1
Dimensions: —
Floor Type: Hardwood
Dimensions: —
Floor Type: Hardwood
Dimensions: —
Floor Type: Hardwood
Dimensions: —
Floor Type: —
Full Bathrooms: 4
Bathroom Amenities: Double Sink
Bathroom in Basement: 1
Rooms: Bedroom 5,Deck,Foyer,Sitting Room
Basement Description: Finished
Other Specifics
| 2 | |
| Concrete Perimeter | |
| Asphalt,Side Drive | |
| Deck, Storms/Screens | |
| Corner Lot,Streetlights | |
| 86X112X132X82 | |
| — | |
| Full | |
| Hardwood Floors, First Floor Laundry | |
| Microwave, Dishwasher, Refrigerator, Washer, Dryer, Disposal, Stainless Steel Appliance(s), Cooktop, Range Hood, Wall Oven | |
| Not in DB | |
| Curbs, Sidewalks, Street Lights, Street Paved | |
| — | |
| — | |
| Wood Burning, Gas Starter |
Tax History
| Year | Property Taxes |
|---|---|
| 2010 | $8,378 |
| 2016 | $9,594 |
| 2021 | $10,814 |
Contact Agent
Nearby Similar Homes
Nearby Sold Comparables
Contact Agent
Listing Provided By
Baird & Warner




