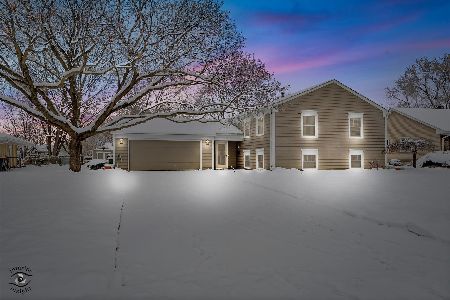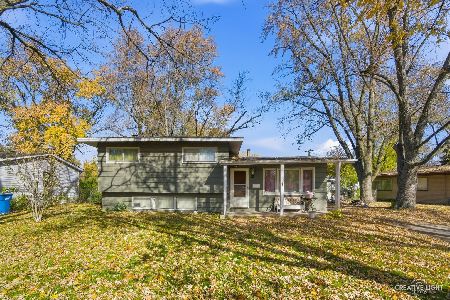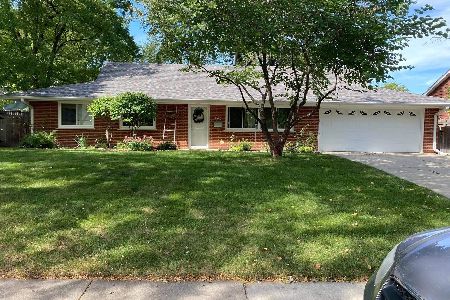299 Boulder Hill Pass, Montgomery, Illinois 60538
$222,000
|
Sold
|
|
| Status: | Closed |
| Sqft: | 1,542 |
| Cost/Sqft: | $143 |
| Beds: | 3 |
| Baths: | 2 |
| Year Built: | 1971 |
| Property Taxes: | $5,235 |
| Days On Market: | 2330 |
| Lot Size: | 0,26 |
Description
Welcome home! This beautiful ranch in boulder hill is truly move in ready! Upgraded kitchen, open concept home.Large (20x20) family room the gives you access to the expansive backyard surrounded by a 6 foot privacy fence. The master bedroom with full bathroom along with the 2 additional bedrooms. A fully finished basement with an additional bedroom/craft room. Hot water heater (2013) ac/furnace (2017) front step and walkway (2019) gutters and aluminum wrapped outdoor trim (2017). Upgraded light fixtures, faucets and more! Home is move in ready. Quick close possible
Property Specifics
| Single Family | |
| — | |
| Ranch | |
| 1971 | |
| Full | |
| RANCH | |
| No | |
| 0.26 |
| Kendall | |
| Boulder Hill | |
| — / Not Applicable | |
| None | |
| Public | |
| Public Sewer | |
| 10504252 | |
| 0309154022 |
Nearby Schools
| NAME: | DISTRICT: | DISTANCE: | |
|---|---|---|---|
|
Grade School
Boulder Hill Elementary School |
308 | — | |
|
Middle School
Thompson Junior High School |
308 | Not in DB | |
|
High School
Oswego High School |
308 | Not in DB | |
Property History
| DATE: | EVENT: | PRICE: | SOURCE: |
|---|---|---|---|
| 26 Apr, 2013 | Sold | $165,000 | MRED MLS |
| 28 Jan, 2013 | Under contract | $165,900 | MRED MLS |
| 24 Jan, 2013 | Listed for sale | $165,900 | MRED MLS |
| 11 Sep, 2015 | Sold | $200,000 | MRED MLS |
| 7 Aug, 2015 | Under contract | $205,000 | MRED MLS |
| — | Last price change | $209,000 | MRED MLS |
| 27 Jul, 2015 | Listed for sale | $209,000 | MRED MLS |
| 8 Nov, 2019 | Sold | $222,000 | MRED MLS |
| 26 Sep, 2019 | Under contract | $220,000 | MRED MLS |
| — | Last price change | $225,000 | MRED MLS |
| 3 Sep, 2019 | Listed for sale | $229,000 | MRED MLS |
Room Specifics
Total Bedrooms: 4
Bedrooms Above Ground: 3
Bedrooms Below Ground: 1
Dimensions: —
Floor Type: Hardwood
Dimensions: —
Floor Type: Hardwood
Dimensions: —
Floor Type: Carpet
Full Bathrooms: 2
Bathroom Amenities: Separate Shower
Bathroom in Basement: 0
Rooms: Recreation Room,Workshop
Basement Description: Finished
Other Specifics
| 2 | |
| Concrete Perimeter | |
| Concrete | |
| Deck | |
| Corner Lot,Fenced Yard | |
| 85X39X60X129X94 | |
| Full,Pull Down Stair | |
| Full | |
| Hardwood Floors, First Floor Bedroom | |
| Range, Microwave, Dishwasher, Refrigerator, Washer, Dryer, Disposal | |
| Not in DB | |
| — | |
| — | |
| — | |
| Wood Burning |
Tax History
| Year | Property Taxes |
|---|---|
| 2013 | $5,071 |
| 2015 | $4,700 |
| 2019 | $5,235 |
Contact Agent
Nearby Similar Homes
Nearby Sold Comparables
Contact Agent
Listing Provided By
john greene, Realtor







