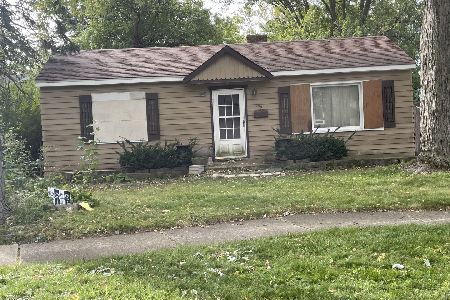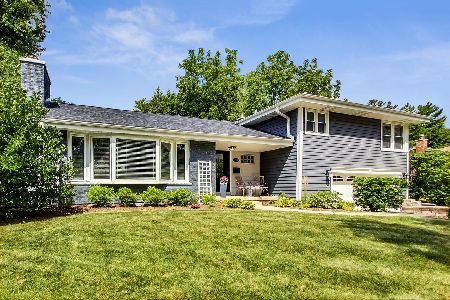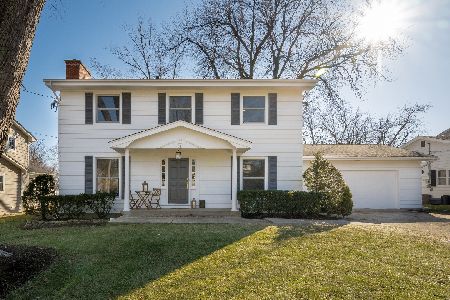299 Cottage Avenue, Glen Ellyn, Illinois 60137
$1,567,500
|
Sold
|
|
| Status: | Closed |
| Sqft: | 4,300 |
| Cost/Sqft: | $372 |
| Beds: | 4 |
| Baths: | 5 |
| Year Built: | 2025 |
| Property Taxes: | $7,068 |
| Days On Market: | 205 |
| Lot Size: | 0,00 |
Description
JUST COMPLETED, NEW CONSTRUCTION. READY TO MOVE IN. Brand New Luxury Living in Glen Ellyn Introducing a stunning 4-bedroom, 4.1-bathroom home in the heart of Glen Ellyn. This brand new construction, built by Savvy Development LLC, offers the perfect blend of modern luxury and classic charm. Key Features: Custom Finishes: Personalized touches throughout the home, including a custom-built kitchen with Thermador appliances and Pella windows for energy efficiency and style. Prime Location: Close to parks, Metra, and the incredible Glen Ellyn School District. Within walking distance of the Metra station and downtown Glen Ellyn. Spacious Layout: 4 bedrooms and 4.1 bathrooms for comfortable living. Modern Amenities: State-of-the-art appliances and fixtures, including a wet bar for entertaining, a finished basement for additional living space, a dedicated gym room for fitness enthusiasts, a 400-amp electrical with generator ready system to power your modern lifestyle, two fireplaces for cozy evenings, European-style porcelain bathrooms for a touch of elegance, an oversized master bathroom featuring a double vanity, free-standing tub, large shower, and makeup station. Exterior: Hardie siding and stone for a timeless, low-maintenance look. Fully fenced yard with large Trax deck is ready for entertainment. Interior: Two laundry areas, a custom-made mud room, an office area, plenty of closet space, walk-in closets in every bedroom, white oak hardwood floors throughout, custom modern lighting, a breathtaking custom-made powder room, and 10-foot ceilings on the first floor and 9-foot ceilings in the basement. Garage: 2-car heated garage ready for electric cars, with the option to add 2 lifts and convert it into a 4-car garage. Safety: Fire sprinkler system for added peace of mind. Don't miss this opportunity to own a brand new home in one of Glen Ellyn's most desirable neighborhoods.
Property Specifics
| Single Family | |
| — | |
| — | |
| 2025 | |
| — | |
| — | |
| No | |
| — |
| — | |
| — | |
| 0 / Not Applicable | |
| — | |
| — | |
| — | |
| 12407591 | |
| 0510406003 |
Nearby Schools
| NAME: | DISTRICT: | DISTANCE: | |
|---|---|---|---|
|
Grade School
Churchill Elementary School |
41 | — | |
|
Middle School
Hadley Junior High School |
41 | Not in DB | |
|
High School
Glenbard West High School |
87 | Not in DB | |
Property History
| DATE: | EVENT: | PRICE: | SOURCE: |
|---|---|---|---|
| 16 Nov, 2023 | Sold | $206,000 | MRED MLS |
| 25 Oct, 2023 | Under contract | $205,500 | MRED MLS |
| 11 Oct, 2023 | Listed for sale | $205,500 | MRED MLS |
| 7 Aug, 2025 | Sold | $1,567,500 | MRED MLS |
| 12 Jul, 2025 | Under contract | $1,599,900 | MRED MLS |
| 30 Jun, 2025 | Listed for sale | $1,599,900 | MRED MLS |
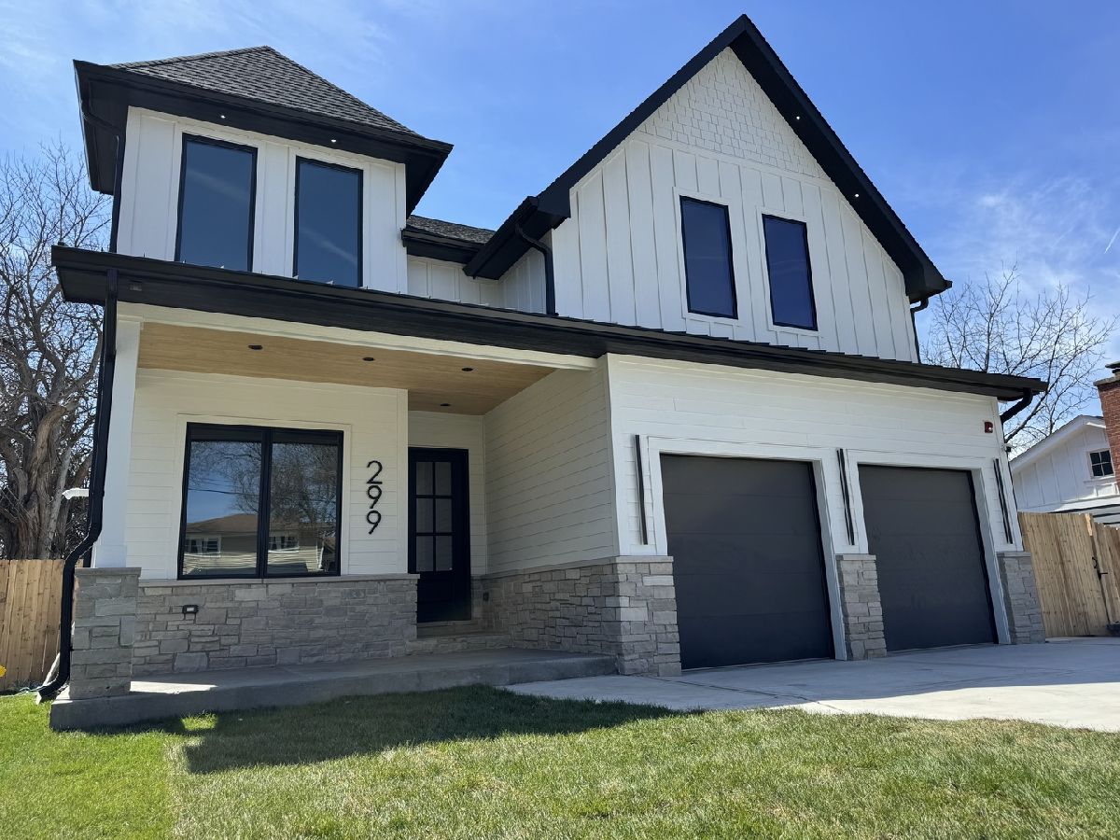
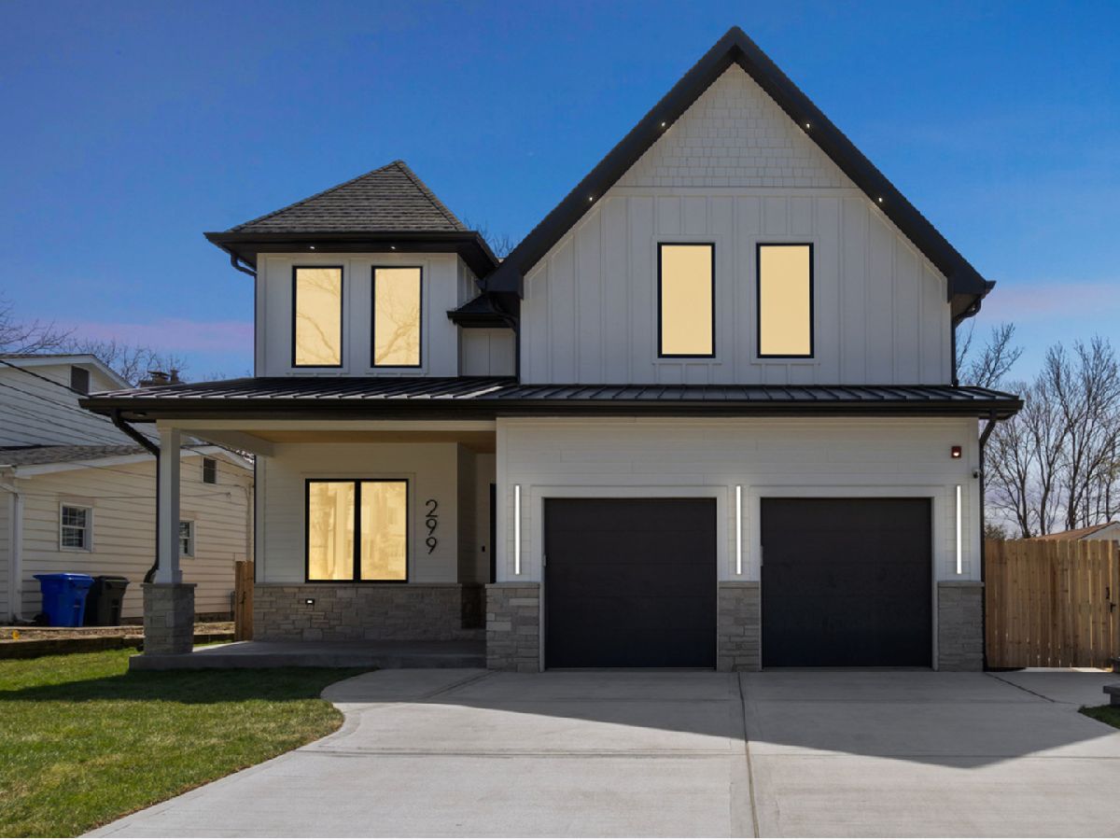
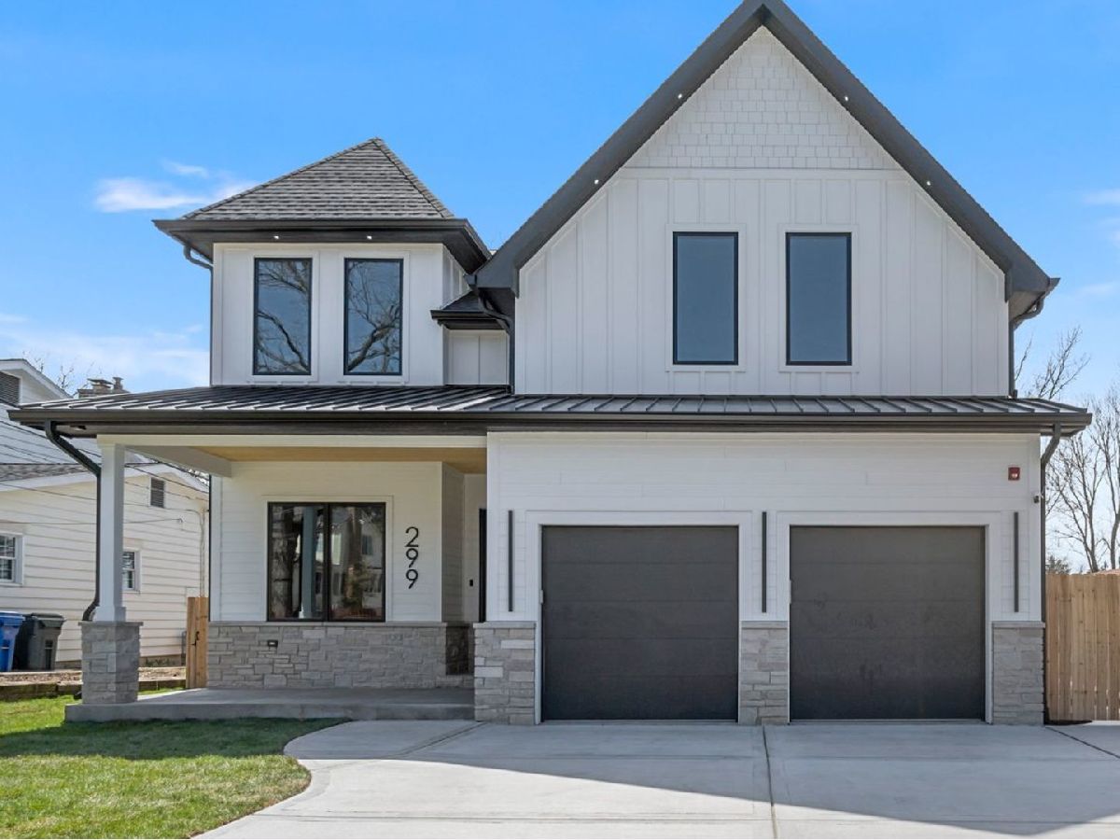















































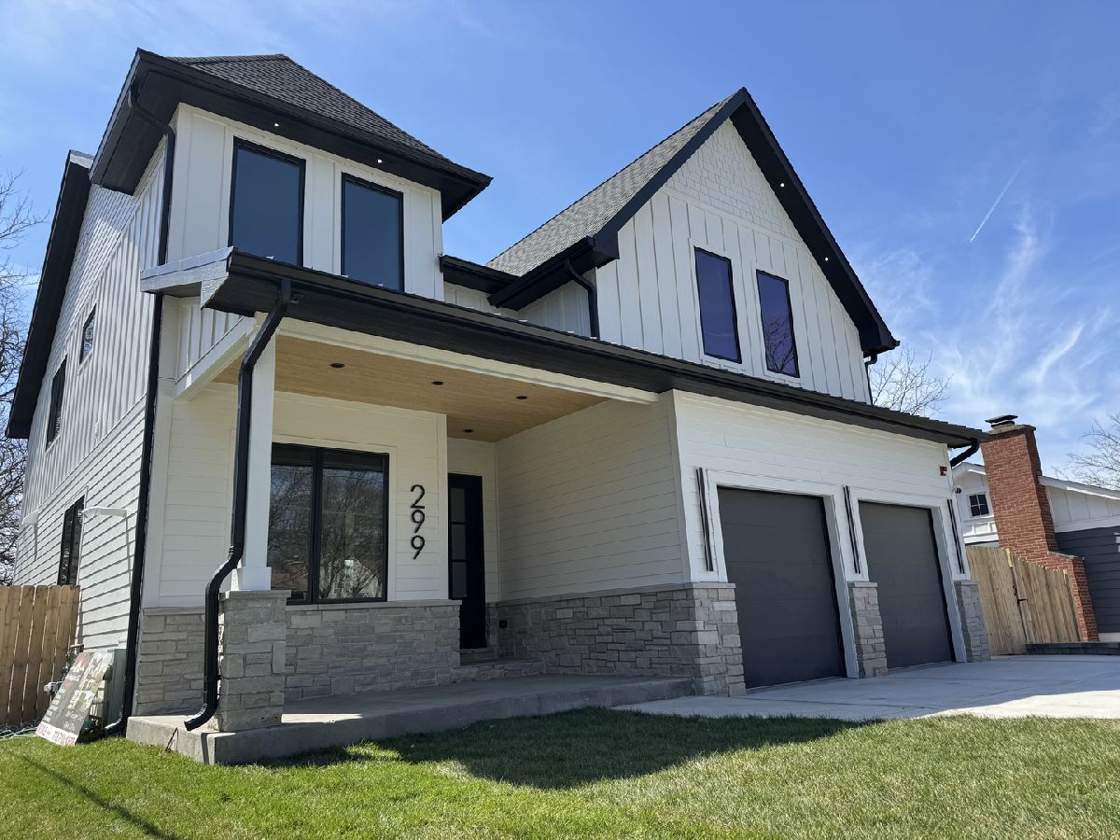


Room Specifics
Total Bedrooms: 4
Bedrooms Above Ground: 4
Bedrooms Below Ground: 0
Dimensions: —
Floor Type: —
Dimensions: —
Floor Type: —
Dimensions: —
Floor Type: —
Full Bathrooms: 5
Bathroom Amenities: Separate Shower,Double Sink,Bidet,European Shower,Soaking Tub
Bathroom in Basement: 1
Rooms: —
Basement Description: —
Other Specifics
| 2 | |
| — | |
| — | |
| — | |
| — | |
| 61X140 | |
| Full,Pull Down Stair,Unfinished | |
| — | |
| — | |
| — | |
| Not in DB | |
| — | |
| — | |
| — | |
| — |
Tax History
| Year | Property Taxes |
|---|---|
| 2023 | $5,994 |
| 2025 | $7,068 |
Contact Agent
Nearby Similar Homes
Nearby Sold Comparables
Contact Agent
Listing Provided By
Savvy Properties Inc






