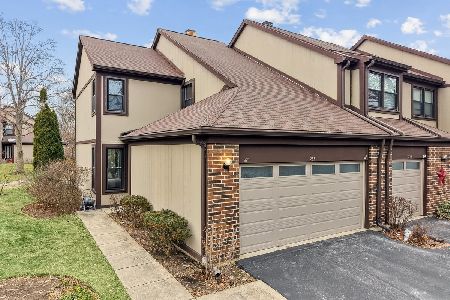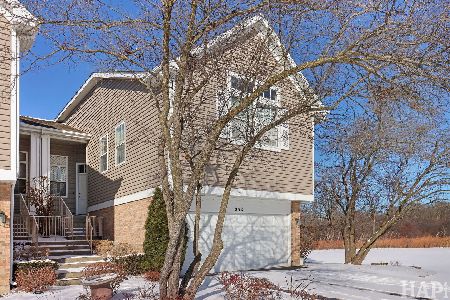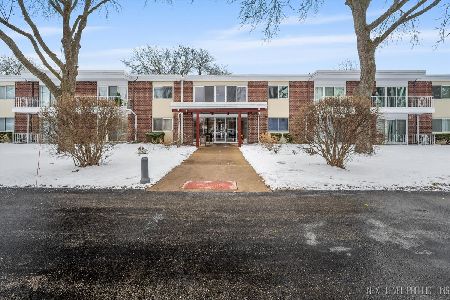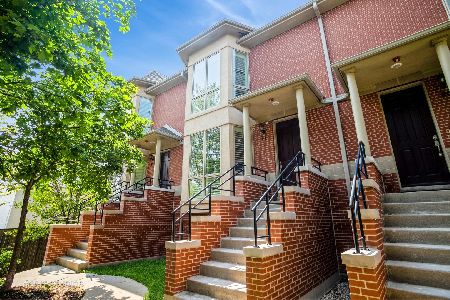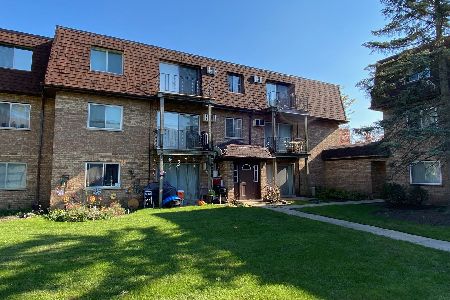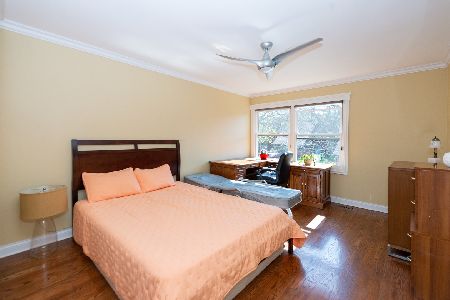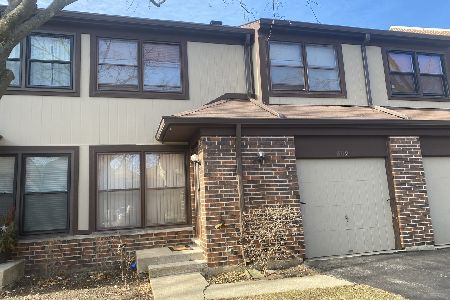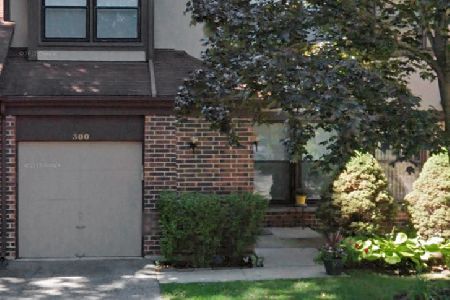299 Kingswood Lane, Wheeling, Illinois 60090
$226,058
|
Sold
|
|
| Status: | Closed |
| Sqft: | 1,639 |
| Cost/Sqft: | $143 |
| Beds: | 3 |
| Baths: | 3 |
| Year Built: | 1980 |
| Property Taxes: | $5,441 |
| Days On Market: | 2484 |
| Lot Size: | 0,00 |
Description
Welcome home! The largest model available in Shadowbend: 1603 sq ft on the two main floors plus finished lower level of approx 500 sq ft. Enjoy this move in ready home with many upgrades done over the years: Updated bathrooms and freshly painted through out, engineered hardwood floors on the first floor and master bedroom, laminate flooring in the lower level, brand new carpet in two other bedrooms. Probably the only unit in Shadowbend with 3 zone system in place that ensures your comfort throughout the year. Southern exposure with lots of natural light creates a desirable natural ambiance. Inviting layout with large living room, spacious eat in kitchen with sliders to large deck ready for grilling and entertaining. Huge master suite with with walk in closet. Highly desirable Shadowbend subdivision offers many amenities: clubhouse, swimming pools, access to Forrest Preserve, less than a mile to ONE Wheeling Town Centre, Wheeling Park District, Metra, and close to stores, expressway
Property Specifics
| Condos/Townhomes | |
| 2 | |
| — | |
| 1980 | |
| Full | |
| FORRESTWAY | |
| No | |
| — |
| Cook | |
| Shadowbend | |
| 295 / Monthly | |
| Water,Insurance,Clubhouse,Pool,Exterior Maintenance,Lawn Care,Scavenger | |
| Lake Michigan | |
| Public Sewer | |
| 10337947 | |
| 03024180510000 |
Nearby Schools
| NAME: | DISTRICT: | DISTANCE: | |
|---|---|---|---|
|
Grade School
Walt Whitman Elementary School |
21 | — | |
|
Middle School
Oliver W Holmes Middle School |
21 | Not in DB | |
|
High School
Wheeling High School |
214 | Not in DB | |
Property History
| DATE: | EVENT: | PRICE: | SOURCE: |
|---|---|---|---|
| 28 Jun, 2019 | Sold | $226,058 | MRED MLS |
| 17 Apr, 2019 | Under contract | $235,000 | MRED MLS |
| 8 Apr, 2019 | Listed for sale | $235,000 | MRED MLS |
Room Specifics
Total Bedrooms: 3
Bedrooms Above Ground: 3
Bedrooms Below Ground: 0
Dimensions: —
Floor Type: Carpet
Dimensions: —
Floor Type: Carpet
Full Bathrooms: 3
Bathroom Amenities: Separate Shower,Soaking Tub
Bathroom in Basement: 0
Rooms: Play Room,Deck
Basement Description: Finished
Other Specifics
| 1 | |
| — | |
| Asphalt | |
| Deck, Storms/Screens, End Unit | |
| — | |
| PER SURVEY | |
| — | |
| Full | |
| Wood Laminate Floors, Laundry Hook-Up in Unit, Storage, Walk-In Closet(s) | |
| Range, Microwave, Dishwasher, Refrigerator | |
| Not in DB | |
| — | |
| — | |
| Park, Party Room, Pool | |
| — |
Tax History
| Year | Property Taxes |
|---|---|
| 2019 | $5,441 |
Contact Agent
Nearby Similar Homes
Nearby Sold Comparables
Contact Agent
Listing Provided By
Charles Rutenberg Realty

