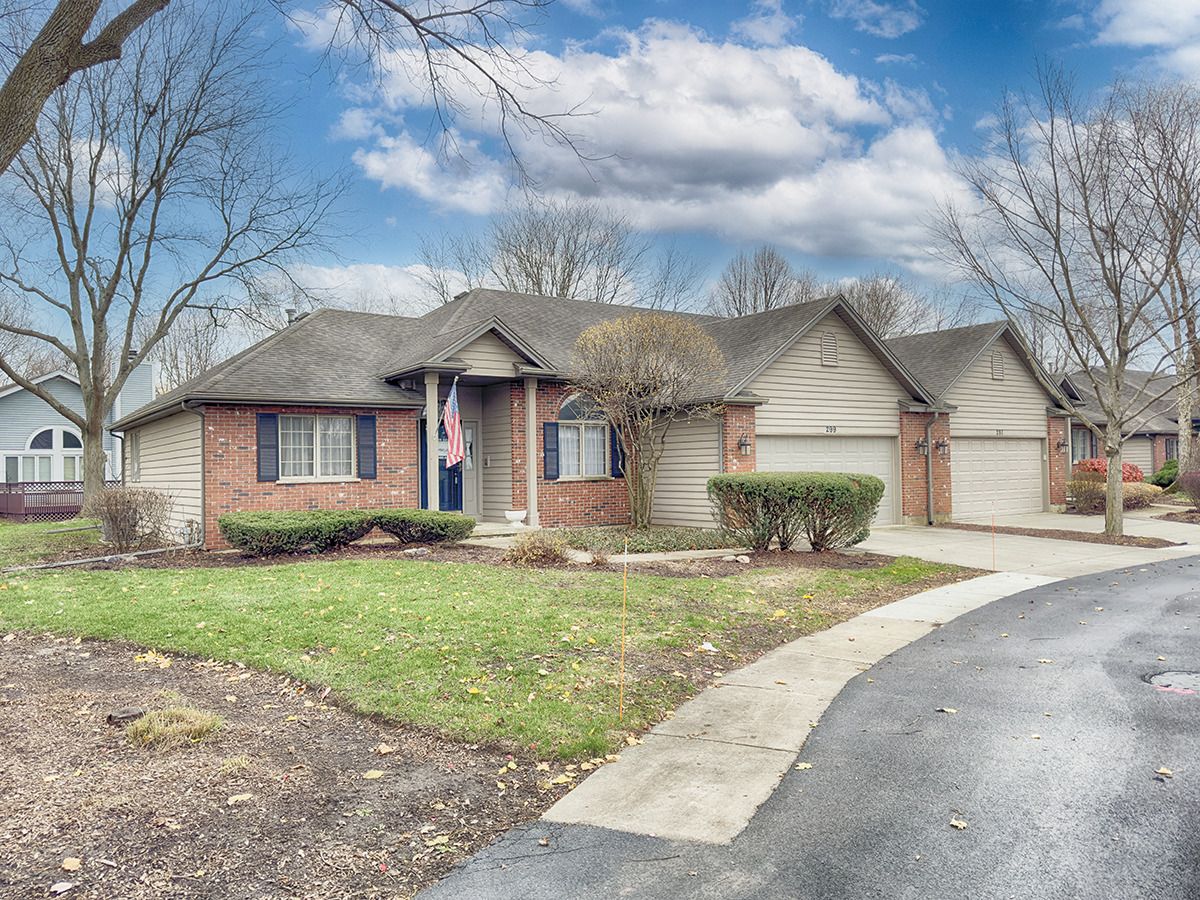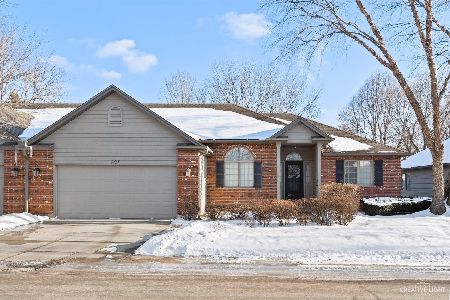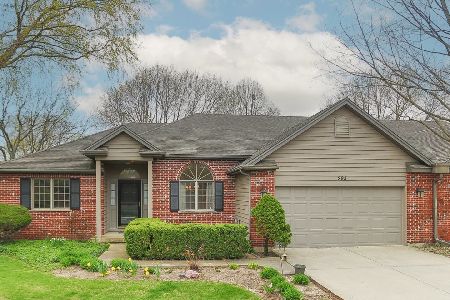299 Presidential Lane, Elgin, Illinois 60123
$340,000
|
Sold
|
|
| Status: | Closed |
| Sqft: | 1,609 |
| Cost/Sqft: | $214 |
| Beds: | 2 |
| Baths: | 3 |
| Year Built: | 1992 |
| Property Taxes: | $6,779 |
| Days On Market: | 420 |
| Lot Size: | 0,00 |
Description
Experience the best in one-level living with this stunning end-unit ranch, perfectly situated in a peaceful, private enclave. Designed with an open floor plan, this home features soaring ceilings and an abundance of natural light. Step into the welcoming entryway that leads to a formal dining room with a custom furniture inset-ideal for hosting gatherings. The spacious living room, complete with a charming brick gas fireplace, seamlessly connects to the remodeled white kitchen. Here, you'll find stainless steel appliances, gorgeous countertops, and a casual dining area with sliding doors leading to a private deck-perfect for enjoying your morning coffee or unwinding in the evening. The thoughtful split-bedroom layout ensures privacy, with a luxurious master suite offering a walk-in closet, a private bath, and a newly remodeled shower. The second bedroom, located on the opposite side of the home, is conveniently situated next to a full hall bath. A versatile main-floor den provides extra space for work, relaxation, or hobbies. Additional convenience comes from the first-floor laundry room, which makes everyday living effortless. The expansive basement offers endless potential, complete with a bonus bath, while the oversized heated two-car garage ensures comfort year-round. This home is ideally located near I-90, Metra, Route 20, and Randall Road shopping, with O'Hare Airport just 35 minutes away and downtown Chicago an hour's drive. A grocery store is less than 5 minutes away, and guest parking is conveniently located right across from the home. Blending comfort, style, and convenience, this exceptional property is ready to welcome you home!
Property Specifics
| Condos/Townhomes | |
| 1 | |
| — | |
| 1992 | |
| — | |
| RANCH | |
| No | |
| — |
| Kane | |
| Lincolnwood Terrace | |
| 250 / Monthly | |
| — | |
| — | |
| — | |
| 12219403 | |
| 0616230019 |
Nearby Schools
| NAME: | DISTRICT: | DISTANCE: | |
|---|---|---|---|
|
Grade School
Highland Elementary School |
46 | — | |
|
Middle School
Kimball Middle School |
46 | Not in DB | |
|
High School
Larkin High School |
46 | Not in DB | |
Property History
| DATE: | EVENT: | PRICE: | SOURCE: |
|---|---|---|---|
| 4 Feb, 2011 | Sold | $177,000 | MRED MLS |
| 5 Jan, 2011 | Under contract | $189,900 | MRED MLS |
| — | Last price change | $199,900 | MRED MLS |
| 18 Sep, 2010 | Listed for sale | $199,900 | MRED MLS |
| 14 Sep, 2016 | Sold | $173,000 | MRED MLS |
| 3 Aug, 2016 | Under contract | $178,000 | MRED MLS |
| — | Last price change | $185,000 | MRED MLS |
| 28 May, 2016 | Listed for sale | $185,000 | MRED MLS |
| 23 Jan, 2025 | Sold | $340,000 | MRED MLS |
| 22 Dec, 2024 | Under contract | $345,000 | MRED MLS |
| 2 Dec, 2024 | Listed for sale | $345,000 | MRED MLS |






















Room Specifics
Total Bedrooms: 2
Bedrooms Above Ground: 2
Bedrooms Below Ground: 0
Dimensions: —
Floor Type: —
Full Bathrooms: 3
Bathroom Amenities: —
Bathroom in Basement: 1
Rooms: —
Basement Description: Unfinished
Other Specifics
| 2.5 | |
| — | |
| Asphalt | |
| — | |
| — | |
| 57X147X149X89 | |
| — | |
| — | |
| — | |
| — | |
| Not in DB | |
| — | |
| — | |
| — | |
| — |
Tax History
| Year | Property Taxes |
|---|---|
| 2011 | $6,580 |
| 2016 | $5,807 |
| 2025 | $6,779 |
Contact Agent
Nearby Similar Homes
Nearby Sold Comparables
Contact Agent
Listing Provided By
Premier Living Properties







