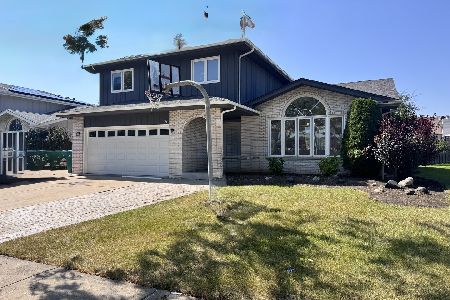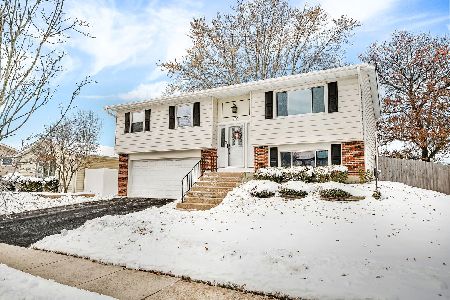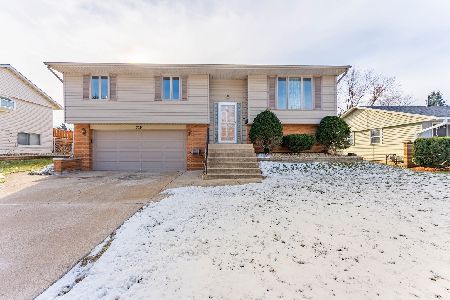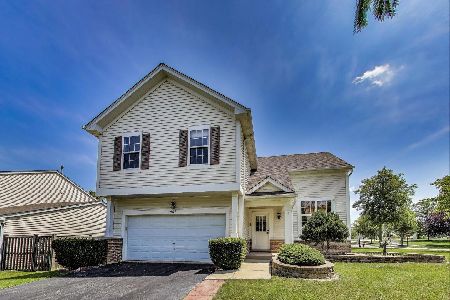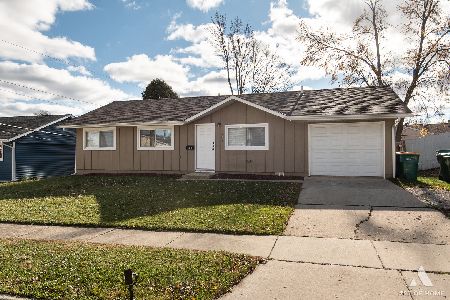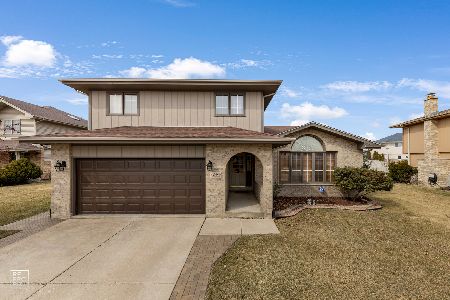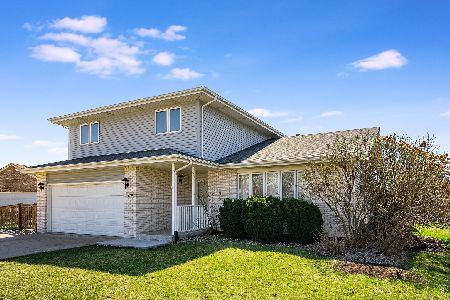299 Shenandoah Drive, Romeoville, Illinois 60446
$310,000
|
Sold
|
|
| Status: | Closed |
| Sqft: | 2,254 |
| Cost/Sqft: | $138 |
| Beds: | 4 |
| Baths: | 3 |
| Year Built: | 2004 |
| Property Taxes: | $6,106 |
| Days On Market: | 1937 |
| Lot Size: | 0,26 |
Description
Great Price! Great Location! Well Maintained Forester Style on a Corner Lot featuring the following: 4 large bedrooms with three walk-in closets, 2.5 bathrooms, living room, family room, dining room, kitchen with eating area table space, hardwood floors throughout the house and freshly restained floor on the main level, office, recreation room, utility/laundry room, lots of closets and storage space, large front foyer, main floor open concept, stainless steel appliances, large wooden deck, brick paver patio with a fire pit, concrete driveway, oversized 2.5 car garage, walking distance to parks and playgrounds, minutes from interstate access, shopping and dining.
Property Specifics
| Single Family | |
| — | |
| Tri-Level | |
| 2004 | |
| Partial | |
| — | |
| No | |
| 0.26 |
| Will | |
| Heritage Place | |
| 150 / Annual | |
| Other | |
| Public | |
| Public Sewer | |
| 10884101 | |
| 1104052110200000 |
Nearby Schools
| NAME: | DISTRICT: | DISTANCE: | |
|---|---|---|---|
|
Grade School
Robert C Hill Elementary School |
365U | — | |
|
Middle School
A Vito Martinez Middle School |
365U | Not in DB | |
|
High School
Romeoville High School |
365U | Not in DB | |
Property History
| DATE: | EVENT: | PRICE: | SOURCE: |
|---|---|---|---|
| 17 Dec, 2020 | Sold | $310,000 | MRED MLS |
| 30 Oct, 2020 | Under contract | $310,000 | MRED MLS |
| — | Last price change | $320,000 | MRED MLS |
| 28 Sep, 2020 | Listed for sale | $320,000 | MRED MLS |
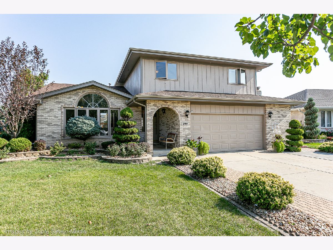
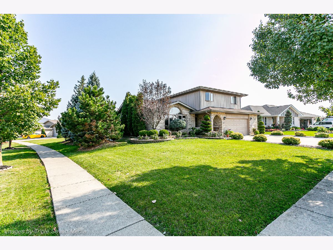
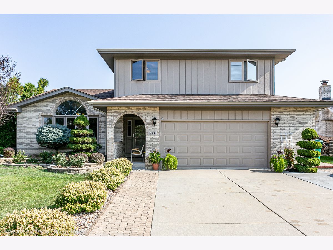
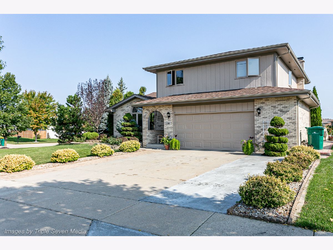
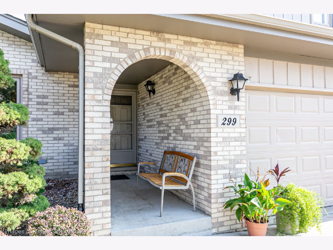
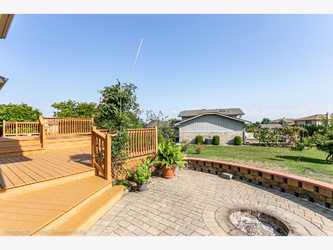
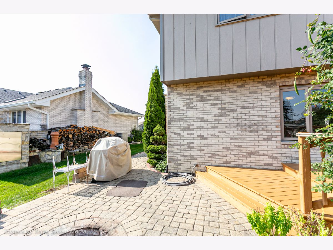
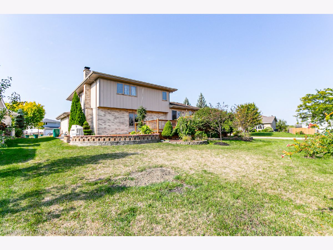
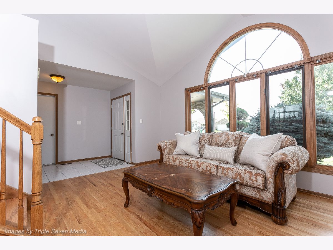
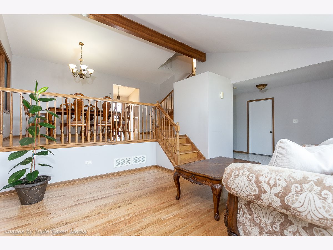
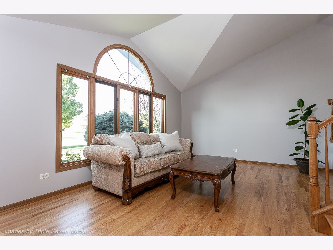
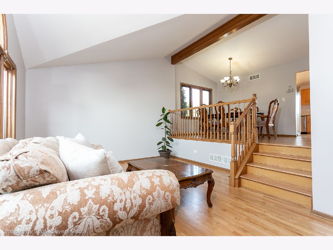
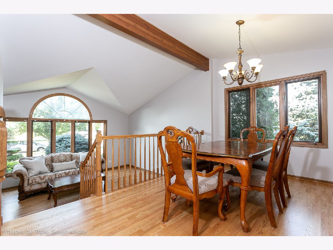
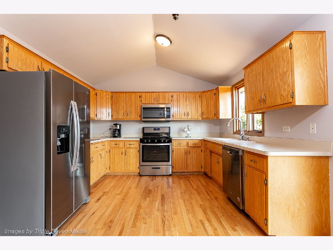
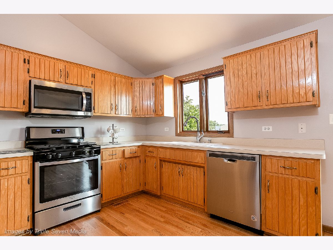
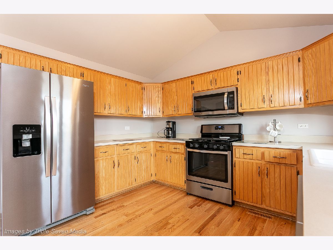
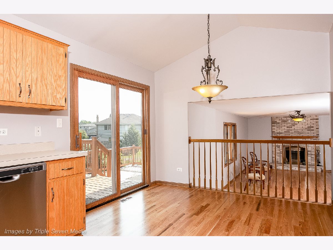
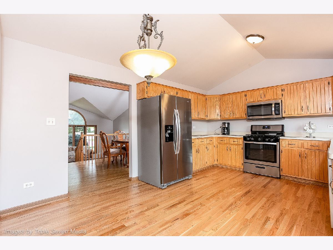
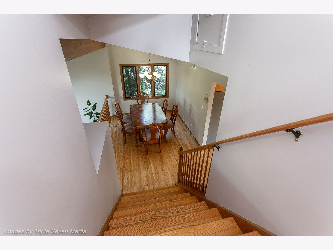
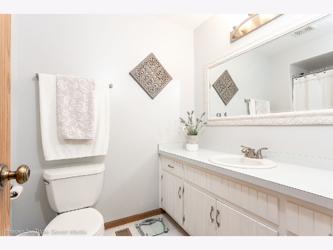
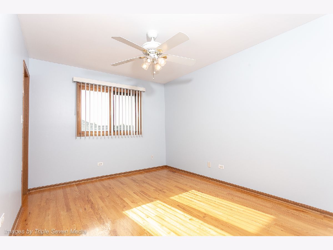
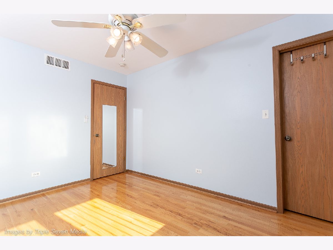
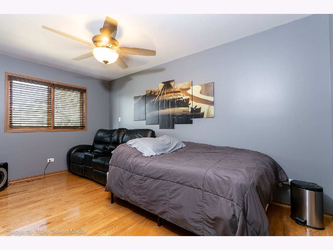
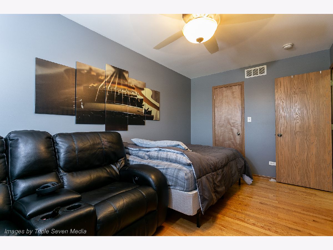
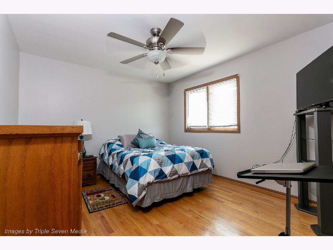
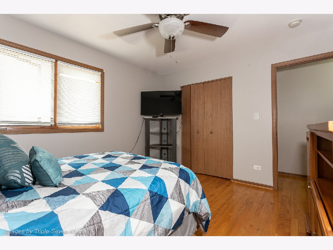
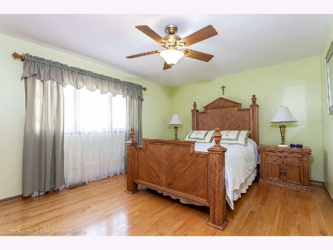
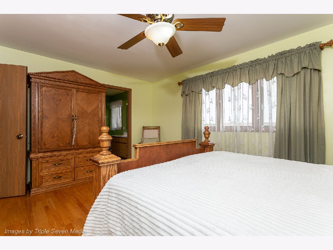
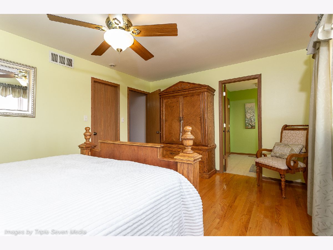
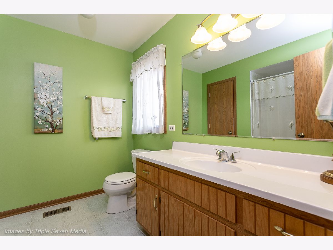
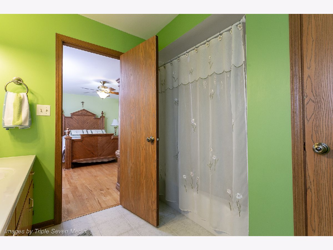
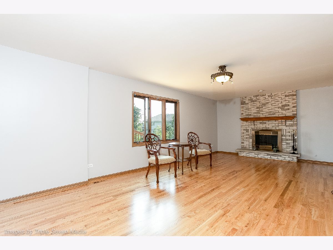
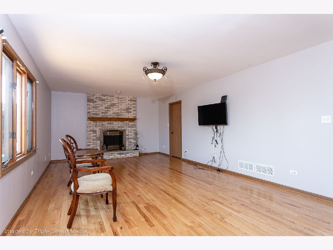
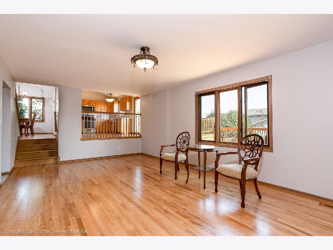
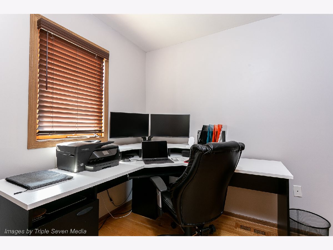
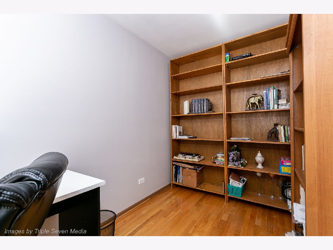
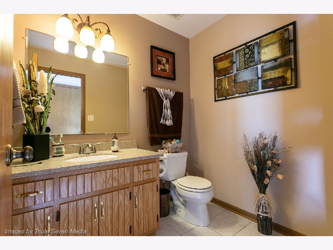
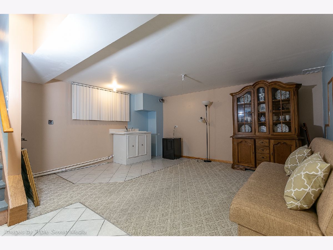
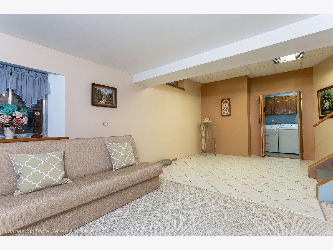
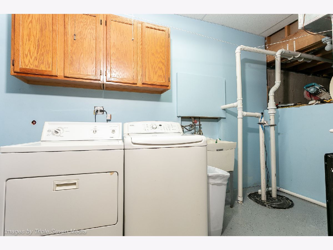
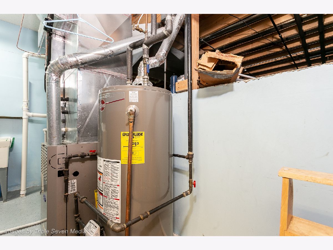
Room Specifics
Total Bedrooms: 4
Bedrooms Above Ground: 4
Bedrooms Below Ground: 0
Dimensions: —
Floor Type: Hardwood
Dimensions: —
Floor Type: Hardwood
Dimensions: —
Floor Type: Hardwood
Full Bathrooms: 3
Bathroom Amenities: Soaking Tub
Bathroom in Basement: 0
Rooms: Recreation Room,Foyer,Utility Room-Lower Level,Walk In Closet,Deck,Other Room,Office
Basement Description: Partially Finished,Crawl
Other Specifics
| 2.5 | |
| Concrete Perimeter | |
| Concrete | |
| Deck, Brick Paver Patio, Fire Pit | |
| Corner Lot,Cul-De-Sac,Irregular Lot,Landscaped,Sidewalks | |
| 78X111X100X135 | |
| Unfinished | |
| Full | |
| Vaulted/Cathedral Ceilings, Hardwood Floors, Walk-In Closet(s), Open Floorplan | |
| Range, Microwave, Dishwasher, Refrigerator, Stainless Steel Appliance(s) | |
| Not in DB | |
| Park, Lake, Curbs, Sidewalks, Street Lights, Street Paved | |
| — | |
| — | |
| Wood Burning, Gas Starter |
Tax History
| Year | Property Taxes |
|---|---|
| 2020 | $6,106 |
Contact Agent
Nearby Similar Homes
Nearby Sold Comparables
Contact Agent
Listing Provided By
Charles Rutenberg Realty

