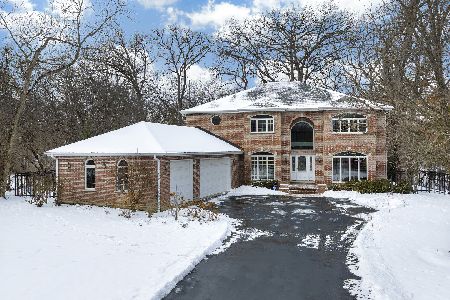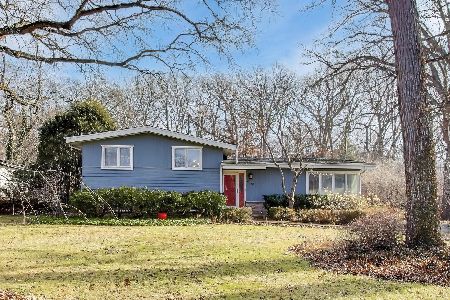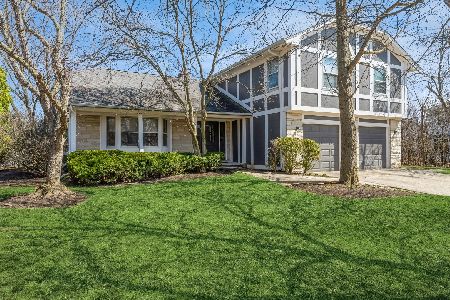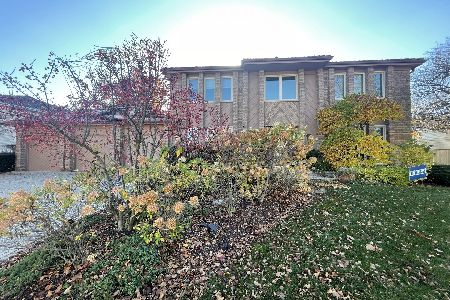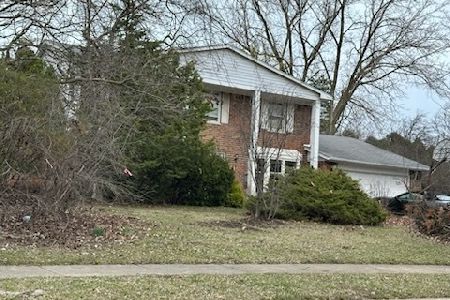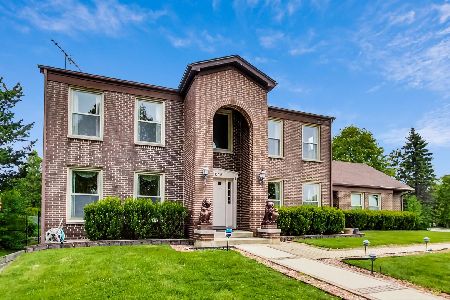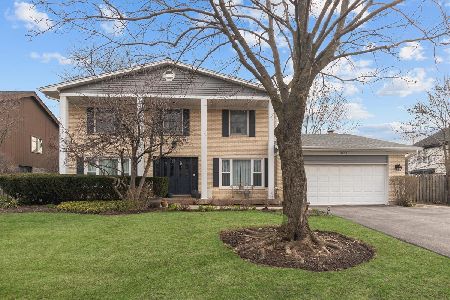2990 Parkside Drive, Highland Park, Illinois 60035
$704,000
|
Sold
|
|
| Status: | Closed |
| Sqft: | 4,064 |
| Cost/Sqft: | $185 |
| Beds: | 4 |
| Baths: | 3 |
| Year Built: | 1985 |
| Property Taxes: | $17,622 |
| Days On Market: | 3636 |
| Lot Size: | 0,00 |
Description
BEAUTIFUL CUSTOM BUILT BY MARCO 4 BEDROOMS, 2.1 BATHROOMS COLONIAL STYLE WITH 2 STORY GRAND MARBLE FOYER AND CIRCULAR WOOD STAIRCASE! NEWER CUSTOM CHERRY CABINETS KITCHEN WITH EATING AREA, GRANITE & HIGH END SS APPLIANCES.FAMILY ROOM WITH A CUSTOM BUILT-INS AND WITH A STONE FIREPLACE!HARDWOOD FLOORS T/O, OFFICE OPEN TO THE WOOD DECK WITH A VIEWS OF THE FENCED BACKYARD. LUXURY MASTER BATHROOM WITH JACKUZZI. FULL FINISHED BASEMENT WITH A 5TH BEDROOM AND RECREATION ROOM. 2 ZONES HEATING AND A/C , 1ST FLOOR MUD ROOM WITH A LAUNDRY, 3 CAR GARAGE.
Property Specifics
| Single Family | |
| — | |
| Colonial | |
| 1985 | |
| Full | |
| — | |
| No | |
| — |
| Lake | |
| Centennial Park | |
| 0 / Not Applicable | |
| None | |
| Public | |
| Public Sewer | |
| 09142975 | |
| 16162040080000 |
Nearby Schools
| NAME: | DISTRICT: | DISTANCE: | |
|---|---|---|---|
|
Grade School
Wayne Thomas Elementary School |
112 | — | |
|
Middle School
Northwood Junior High School |
112 | Not in DB | |
|
High School
Highland Park High School |
113 | Not in DB | |
Property History
| DATE: | EVENT: | PRICE: | SOURCE: |
|---|---|---|---|
| 27 Apr, 2016 | Sold | $704,000 | MRED MLS |
| 4 Mar, 2016 | Under contract | $749,900 | MRED MLS |
| 17 Feb, 2016 | Listed for sale | $749,900 | MRED MLS |
Room Specifics
Total Bedrooms: 5
Bedrooms Above Ground: 4
Bedrooms Below Ground: 1
Dimensions: —
Floor Type: Hardwood
Dimensions: —
Floor Type: Hardwood
Dimensions: —
Floor Type: Hardwood
Dimensions: —
Floor Type: —
Full Bathrooms: 3
Bathroom Amenities: Whirlpool,Separate Shower,Double Sink
Bathroom in Basement: 0
Rooms: Bedroom 5,Eating Area,Foyer,Office,Recreation Room
Basement Description: Finished
Other Specifics
| 3 | |
| — | |
| — | |
| Deck | |
| Fenced Yard,Landscaped | |
| 80 X 131 X 59 X 128 | |
| — | |
| Full | |
| Skylight(s), Hardwood Floors, First Floor Laundry | |
| Range, Microwave, Dishwasher, High End Refrigerator, Bar Fridge, Freezer, Washer, Dryer, Disposal, Stainless Steel Appliance(s) | |
| Not in DB | |
| — | |
| — | |
| — | |
| Wood Burning, Gas Starter |
Tax History
| Year | Property Taxes |
|---|---|
| 2016 | $17,622 |
Contact Agent
Nearby Similar Homes
Nearby Sold Comparables
Contact Agent
Listing Provided By
RE/MAX Villager



