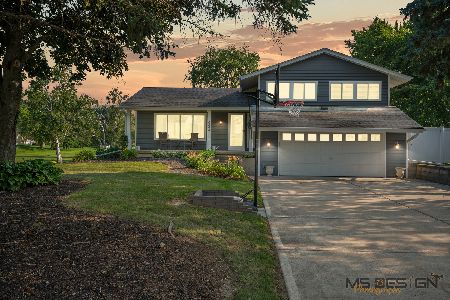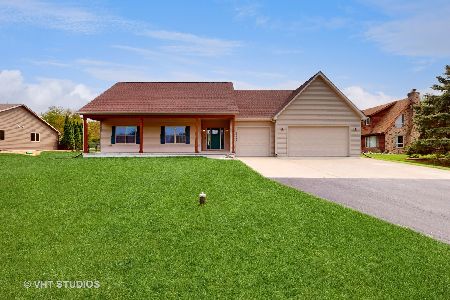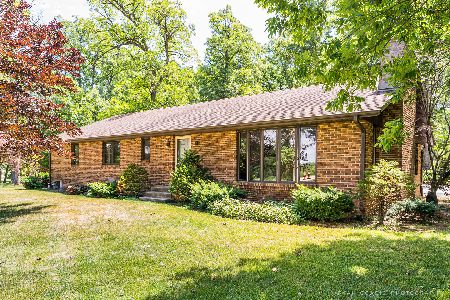29905 Oak Meadow Drive, Kingston, Illinois 60145
$390,000
|
Sold
|
|
| Status: | Closed |
| Sqft: | 2,548 |
| Cost/Sqft: | $157 |
| Beds: | 3 |
| Baths: | 3 |
| Year Built: | 1994 |
| Property Taxes: | $6,013 |
| Days On Market: | 409 |
| Lot Size: | 1,08 |
Description
Welcome to this well maintained one-owner, custom-built ranch-style home, boasting 2,548 sq. ft. of thoughtfully designed living space. Nestled on a 1.08-acre lot with many mature trees, in a quiet cul-de-sac. The spacious eat-in kitchen features custom built-in cabinetry, a convenient breakfast bar, new range hood, spacious walk-in pantry, and skylights that fill the space with natural light. The kitchen seamlessly opens to the cozy family room, complete with a wood-burning fireplace and a French door leading to a large deck, perfect for outdoor entertaining. The separate dining room flows into the elegant living room, which is adorned with skylights and a charming bay window, creating a bright and airy atmosphere. The primary bedroom suite is a true retreat, offering a luxurious soaker tub, a newly updated shower, and a generous 9x10 walk-in closet. The partially finished basement provides additional living space, featuring a bar, a dedicated office area, and a convenient walk-out Bilco cellar door. The freshly power-washed exterior enhances the home's curb appeal, while the attached three-car garage and shed provide ample storage and functionality. Don't miss this rare opportunity in a desirable location and Sycamore School District.
Property Specifics
| Single Family | |
| — | |
| — | |
| 1994 | |
| — | |
| — | |
| No | |
| 1.08 |
| — | |
| — | |
| — / Not Applicable | |
| — | |
| — | |
| — | |
| 12119440 | |
| 0605101012 |
Property History
| DATE: | EVENT: | PRICE: | SOURCE: |
|---|---|---|---|
| 5 Sep, 2024 | Sold | $390,000 | MRED MLS |
| 28 Jul, 2024 | Under contract | $399,900 | MRED MLS |
| 24 Jul, 2024 | Listed for sale | $399,900 | MRED MLS |
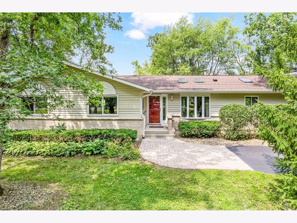
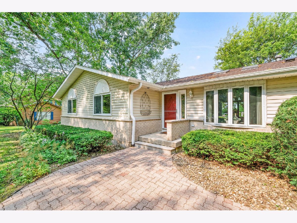
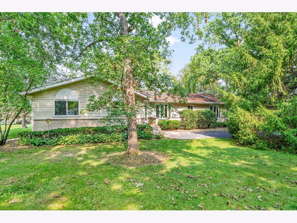
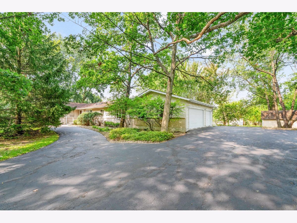
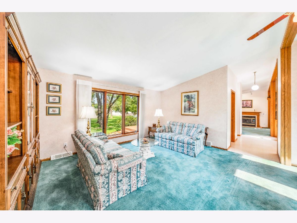
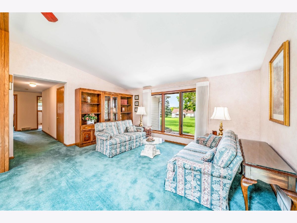
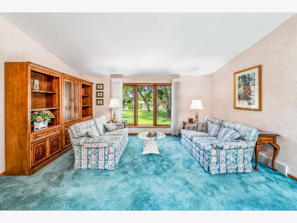
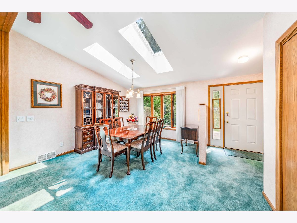
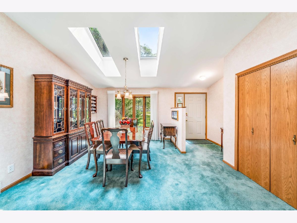
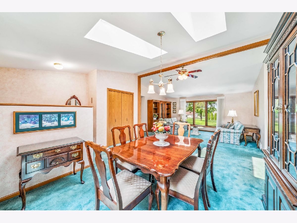
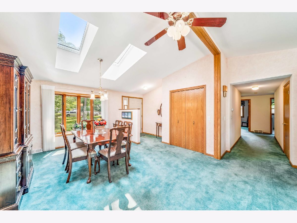
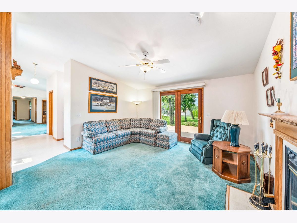
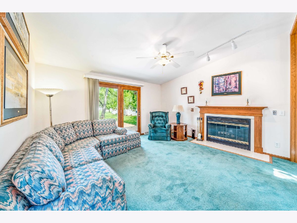
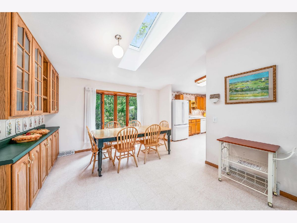
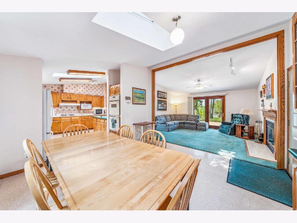
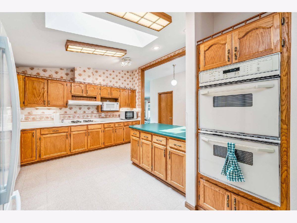
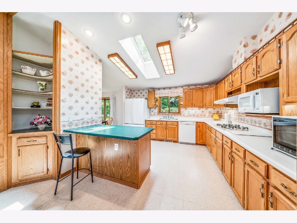
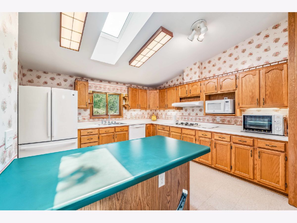
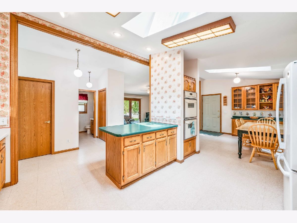
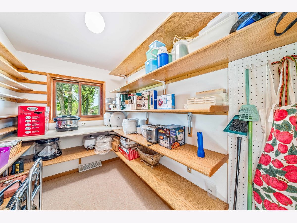
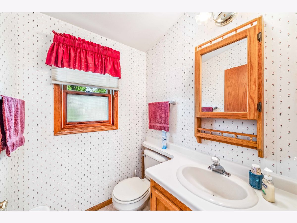
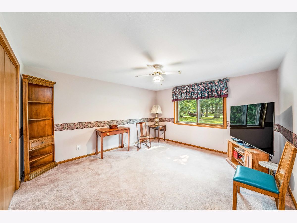
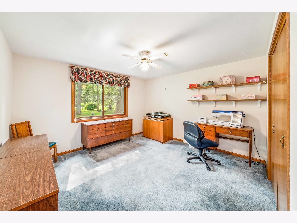
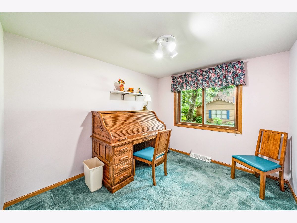
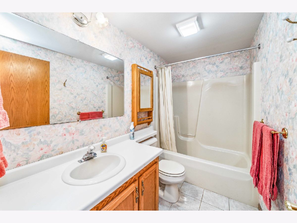
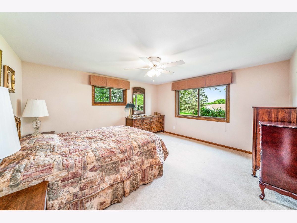
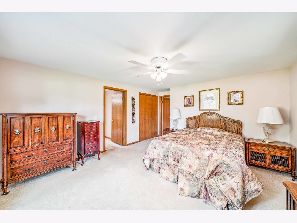
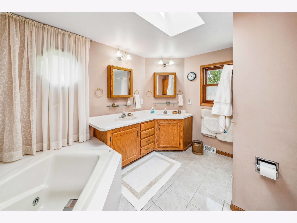
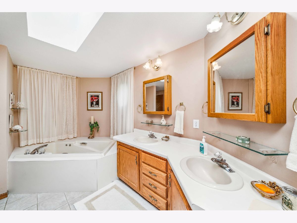
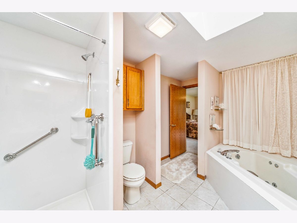
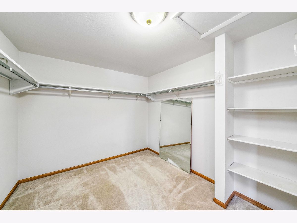
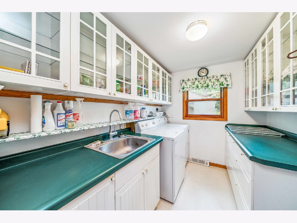
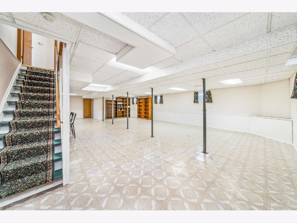
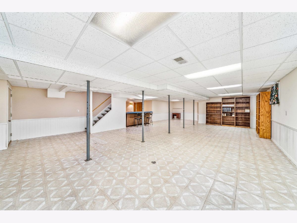
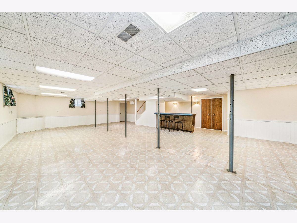
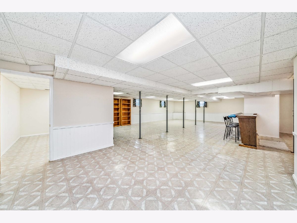
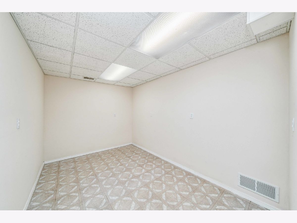
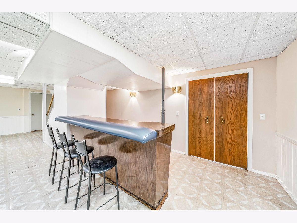
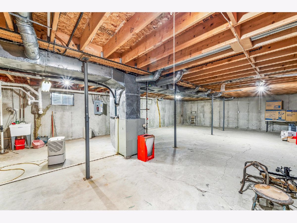
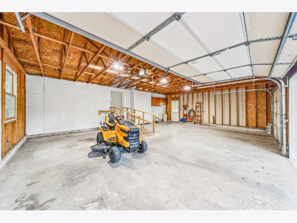
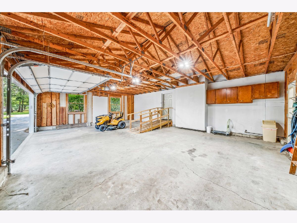
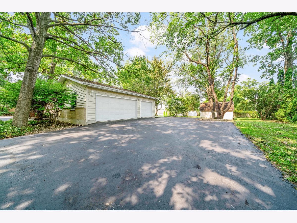
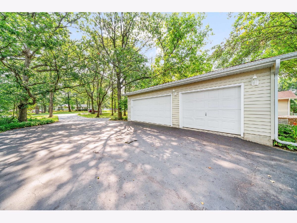
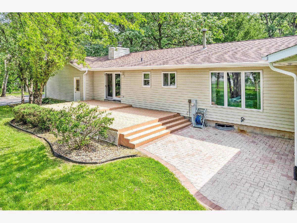
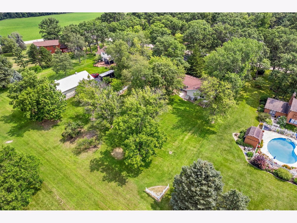
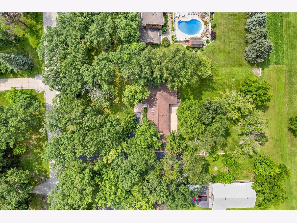
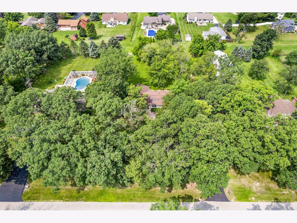
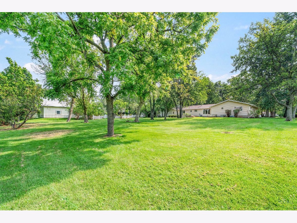
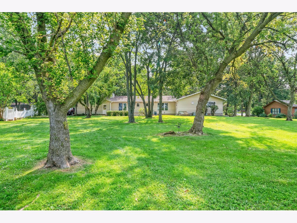
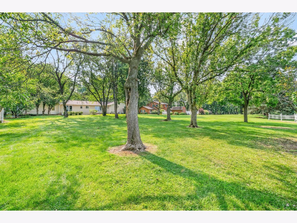
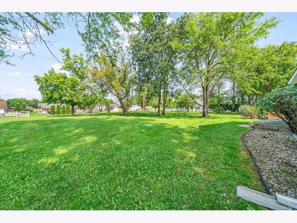
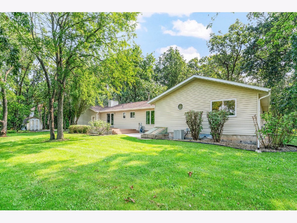
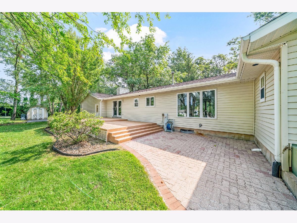
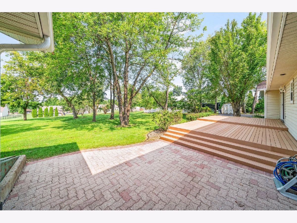
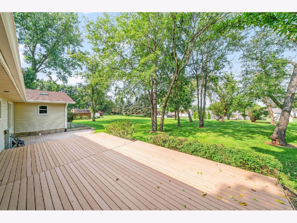
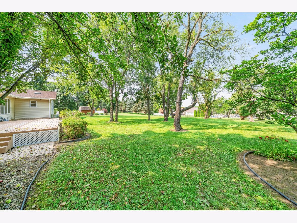
Room Specifics
Total Bedrooms: 3
Bedrooms Above Ground: 3
Bedrooms Below Ground: 0
Dimensions: —
Floor Type: —
Dimensions: —
Floor Type: —
Full Bathrooms: 3
Bathroom Amenities: Whirlpool,Separate Shower
Bathroom in Basement: 0
Rooms: —
Basement Description: Partially Finished,Storage Space,Walk-Up Access
Other Specifics
| 3 | |
| — | |
| Asphalt | |
| — | |
| — | |
| 165X287 | |
| — | |
| — | |
| — | |
| — | |
| Not in DB | |
| — | |
| — | |
| — | |
| — |
Tax History
| Year | Property Taxes |
|---|---|
| 2024 | $6,013 |
Contact Agent
Nearby Sold Comparables
Contact Agent
Listing Provided By
RE/MAX Classic

