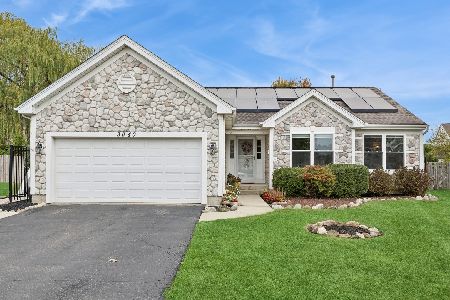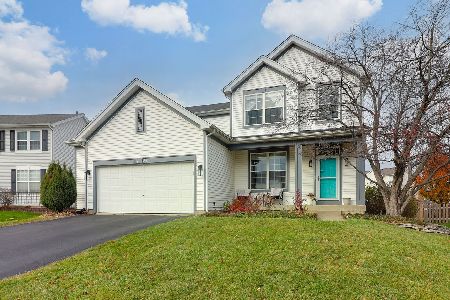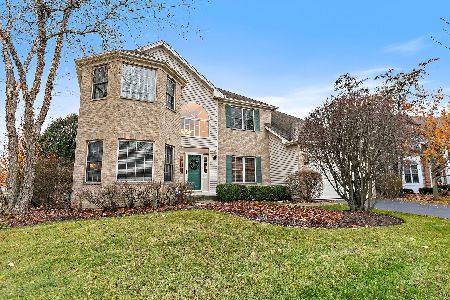2991 Baldwin Lane, Lake In The Hills, Illinois 60156
$210,000
|
Sold
|
|
| Status: | Closed |
| Sqft: | 0 |
| Cost/Sqft: | — |
| Beds: | 3 |
| Baths: | 3 |
| Year Built: | 1999 |
| Property Taxes: | $6,171 |
| Days On Market: | 5247 |
| Lot Size: | 0,33 |
Description
Well Maintained Dorchester Model! New Roof, Siding, Gutters And Downspouts In 2010. In Ground Sprinkler System. 3/4 Basement With 9' Ceilings, Office And Crawl. 5 Ceiling Fans And Modern Can Lighting. Finnished 3 Car Garage With 8' Doors. First Floor Den. family Room with Built-In Entertainment Center. Great House!
Property Specifics
| Single Family | |
| — | |
| Contemporary | |
| 1999 | |
| Full | |
| DORCHESTER | |
| No | |
| 0.33 |
| Mc Henry | |
| Meadowbrook | |
| 0 / Not Applicable | |
| None | |
| Public | |
| Public Sewer, Sewer-Storm | |
| 07896331 | |
| 1814352025 |
Nearby Schools
| NAME: | DISTRICT: | DISTANCE: | |
|---|---|---|---|
|
Grade School
Chesak Elementary School |
158 | — | |
|
Middle School
Marlowe Middle School |
158 | Not in DB | |
|
High School
Huntley High School |
158 | Not in DB | |
Property History
| DATE: | EVENT: | PRICE: | SOURCE: |
|---|---|---|---|
| 13 Sep, 2012 | Sold | $210,000 | MRED MLS |
| 6 Aug, 2012 | Under contract | $224,900 | MRED MLS |
| — | Last price change | $229,900 | MRED MLS |
| 6 Sep, 2011 | Listed for sale | $229,900 | MRED MLS |
| 30 Mar, 2018 | Sold | $245,000 | MRED MLS |
| 7 Feb, 2018 | Under contract | $254,900 | MRED MLS |
| 1 Feb, 2018 | Listed for sale | $254,900 | MRED MLS |
| 19 Oct, 2023 | Sold | $392,500 | MRED MLS |
| 17 Sep, 2023 | Under contract | $374,900 | MRED MLS |
| 14 Sep, 2023 | Listed for sale | $374,900 | MRED MLS |
Room Specifics
Total Bedrooms: 4
Bedrooms Above Ground: 3
Bedrooms Below Ground: 1
Dimensions: —
Floor Type: Carpet
Dimensions: —
Floor Type: Carpet
Dimensions: —
Floor Type: Wood Laminate
Full Bathrooms: 3
Bathroom Amenities: Whirlpool,Separate Shower,Double Sink
Bathroom in Basement: 0
Rooms: Den
Basement Description: Partially Finished
Other Specifics
| 3 | |
| Concrete Perimeter | |
| Asphalt | |
| Patio | |
| Landscaped | |
| 120X72X124X88X51 | |
| — | |
| Full | |
| Vaulted/Cathedral Ceilings, Skylight(s), First Floor Bedroom | |
| Range, Microwave, Dishwasher, Refrigerator, Washer, Dryer, Disposal | |
| Not in DB | |
| Sidewalks, Street Lights, Street Paved | |
| — | |
| — | |
| — |
Tax History
| Year | Property Taxes |
|---|---|
| 2012 | $6,171 |
| 2018 | $6,953 |
| 2023 | $7,303 |
Contact Agent
Nearby Similar Homes
Nearby Sold Comparables
Contact Agent
Listing Provided By
RE/MAX Central Inc.








