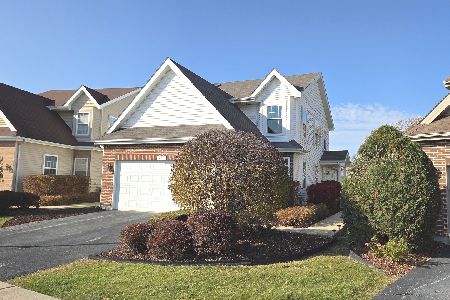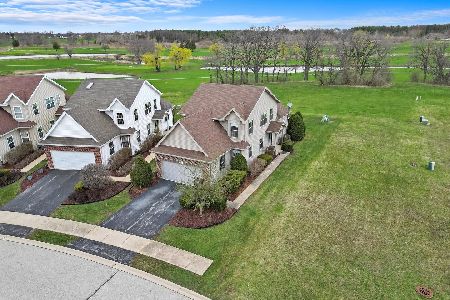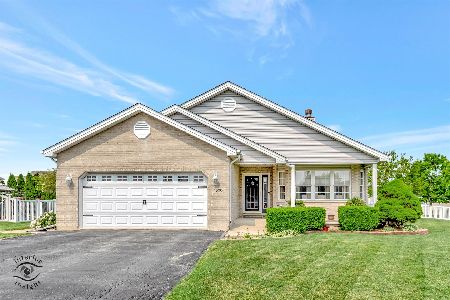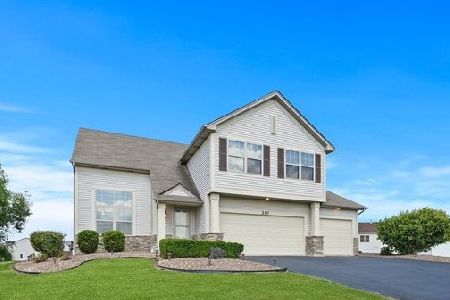29930 Trim Creek Lane, Beecher, Illinois 60401
$230,000
|
Sold
|
|
| Status: | Closed |
| Sqft: | 2,100 |
| Cost/Sqft: | $114 |
| Beds: | 4 |
| Baths: | 3 |
| Year Built: | 2008 |
| Property Taxes: | $5,243 |
| Days On Market: | 2268 |
| Lot Size: | 0,18 |
Description
Large mostly brick 2 story with hardwood floors in living room, dining room, and kitchen. Large kitchen with bright white cabinets, with patio doors that lead to large wood deck. Cozy family room with fireplace and 1/2 bath room. Open staircase leads to the 4 bedrooms and laundry area. Main bath with skylights. Nice and bright master bedroom has cathedral ceilings, master bath with whirlpool, separate shower, and walk in closet. The other 3 bedrooms are good size as well. Great walk out basement with roughed in bath would be great to finish off. Fenced back yard, roof and gutters were done in 2018. Located in The Preserves at Cardinal Creek with association pool and club house, with easy access to walking trails. Come out and take a look!
Property Specifics
| Single Family | |
| — | |
| — | |
| 2008 | |
| Full,Walkout | |
| — | |
| No | |
| 0.18 |
| Will | |
| — | |
| 55 / Monthly | |
| Clubhouse,Pool | |
| Public | |
| Public Sewer | |
| 10562817 | |
| 2222151060100000 |
Nearby Schools
| NAME: | DISTRICT: | DISTANCE: | |
|---|---|---|---|
|
Grade School
Beecher Elementary School |
200U | — | |
|
Middle School
Beecher Junior High School |
200U | Not in DB | |
|
High School
Beecher High School |
200U | Not in DB | |
Property History
| DATE: | EVENT: | PRICE: | SOURCE: |
|---|---|---|---|
| 22 Sep, 2011 | Sold | $187,200 | MRED MLS |
| 31 Jul, 2011 | Under contract | $139,900 | MRED MLS |
| — | Last price change | $324,680 | MRED MLS |
| 20 Jun, 2011 | Listed for sale | $324,680 | MRED MLS |
| 14 Apr, 2020 | Sold | $230,000 | MRED MLS |
| 28 Feb, 2020 | Under contract | $239,000 | MRED MLS |
| 31 Oct, 2019 | Listed for sale | $239,000 | MRED MLS |
Room Specifics
Total Bedrooms: 4
Bedrooms Above Ground: 4
Bedrooms Below Ground: 0
Dimensions: —
Floor Type: Wood Laminate
Dimensions: —
Floor Type: Wood Laminate
Dimensions: —
Floor Type: Wood Laminate
Full Bathrooms: 3
Bathroom Amenities: Whirlpool,Separate Shower
Bathroom in Basement: 0
Rooms: No additional rooms
Basement Description: Unfinished,Bathroom Rough-In
Other Specifics
| 2 | |
| Concrete Perimeter | |
| Asphalt | |
| Deck, Patio, Storms/Screens | |
| Corner Lot | |
| 80 X 64.35 X 29.98 X 88.41 | |
| Full | |
| Full | |
| Vaulted/Cathedral Ceilings, Skylight(s), Hardwood Floors, Walk-In Closet(s) | |
| Range, Dishwasher, Refrigerator, Washer, Dryer, Disposal | |
| Not in DB | |
| — | |
| — | |
| — | |
| Gas Starter |
Tax History
| Year | Property Taxes |
|---|---|
| 2020 | $5,243 |
Contact Agent
Nearby Similar Homes
Nearby Sold Comparables
Contact Agent
Listing Provided By
Coldwell Banker Residential







