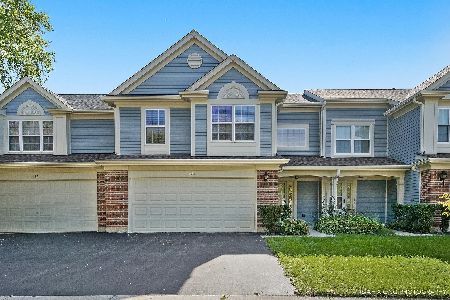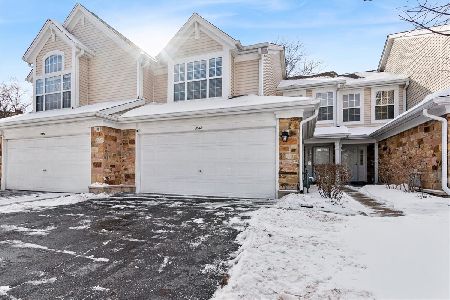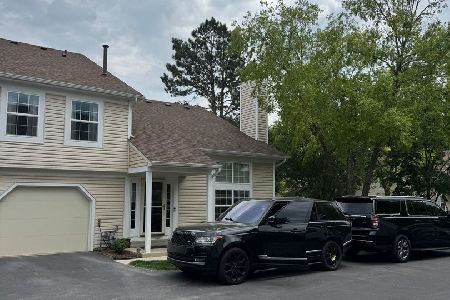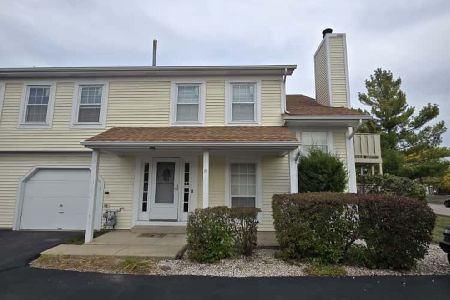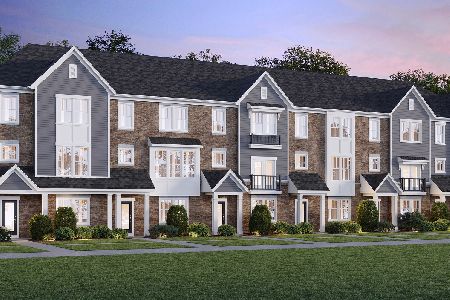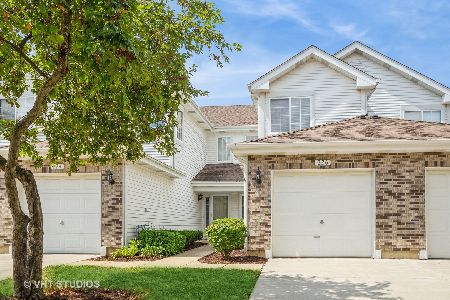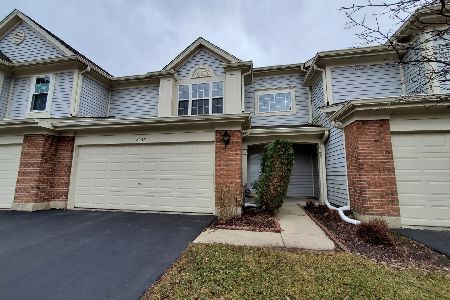2994 Belle Lane, Schaumburg, Illinois 60193
$228,900
|
Sold
|
|
| Status: | Closed |
| Sqft: | 1,383 |
| Cost/Sqft: | $163 |
| Beds: | 3 |
| Baths: | 3 |
| Year Built: | 1994 |
| Property Taxes: | $4,947 |
| Days On Market: | 2612 |
| Lot Size: | 0,00 |
Description
You'll love this 2 story townhome just minutes away from schools & easy interstate access! Soaring ceilings in the living & dining room create an incredible open & airy space. Custom trim and molding on the walls plus oblong picture windows, all white trim & 2 skylights add a touch of elegance to the room! The kitchen is perfect for entertaining & making dinner or appetizers for guests while still holding conversations at the same time! Oak cabinets, granite counters, pull outs, s/s appliances, over sized sink, 2 stool breakfast bar, pantry closet, & sunny eating area! Master suite w/separate vanity area plus private bath w/custom travertine tiled shower, double sinks, & new sleek hardware! Guest bedroom is complete w/large WIC! 2nd level laundry w/newer Samsung washer & dryer! The patio is situated in perfect position which backs to the park & walking paths! Perfect for morning runs or evening strolls! New roof, new fixtures, & newer flooring.
Property Specifics
| Condos/Townhomes | |
| 2 | |
| — | |
| 1994 | |
| None | |
| BUTTERFIELD | |
| No | |
| — |
| Cook | |
| Towne Place West | |
| 234 / Monthly | |
| Insurance,Clubhouse,Pool,Exterior Maintenance,Lawn Care,Snow Removal | |
| Public | |
| Public Sewer | |
| 10165146 | |
| 06242020321313 |
Nearby Schools
| NAME: | DISTRICT: | DISTANCE: | |
|---|---|---|---|
|
Grade School
Ridge Circle Elementary School |
46 | — | |
|
Middle School
Canton Middle School |
46 | Not in DB | |
|
High School
Streamwood High School |
46 | Not in DB | |
Property History
| DATE: | EVENT: | PRICE: | SOURCE: |
|---|---|---|---|
| 28 Feb, 2019 | Sold | $228,900 | MRED MLS |
| 11 Jan, 2019 | Under contract | $224,900 | MRED MLS |
| 4 Jan, 2019 | Listed for sale | $224,900 | MRED MLS |
Room Specifics
Total Bedrooms: 3
Bedrooms Above Ground: 3
Bedrooms Below Ground: 0
Dimensions: —
Floor Type: Carpet
Dimensions: —
Floor Type: Carpet
Full Bathrooms: 3
Bathroom Amenities: Double Sink
Bathroom in Basement: 0
Rooms: Foyer
Basement Description: None
Other Specifics
| 2 | |
| — | |
| Asphalt | |
| Patio, Storms/Screens | |
| Common Grounds | |
| COMMON | |
| — | |
| Full | |
| Vaulted/Cathedral Ceilings, Skylight(s), Second Floor Laundry, Walk-In Closet(s) | |
| Range, Dishwasher, Refrigerator, Washer, Dryer, Disposal | |
| Not in DB | |
| — | |
| — | |
| Park | |
| — |
Tax History
| Year | Property Taxes |
|---|---|
| 2019 | $4,947 |
Contact Agent
Nearby Similar Homes
Nearby Sold Comparables
Contact Agent
Listing Provided By
RE/MAX Suburban

