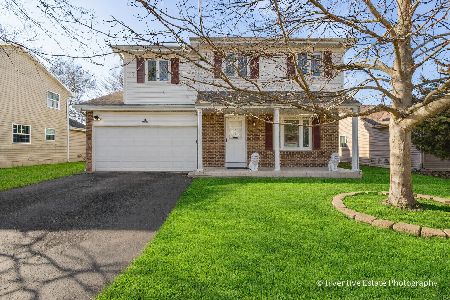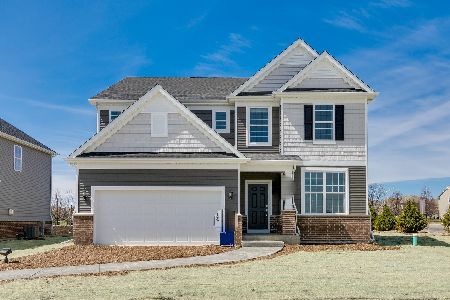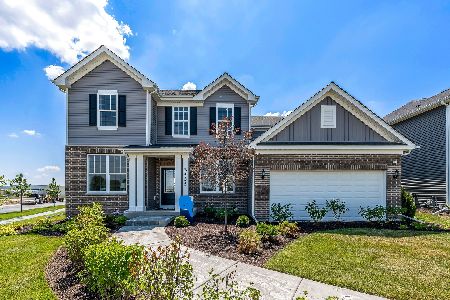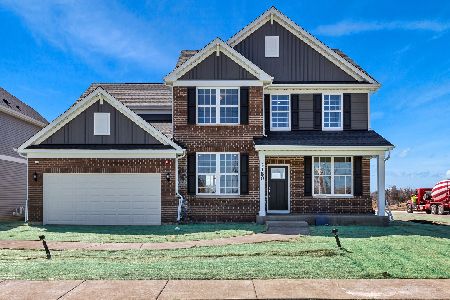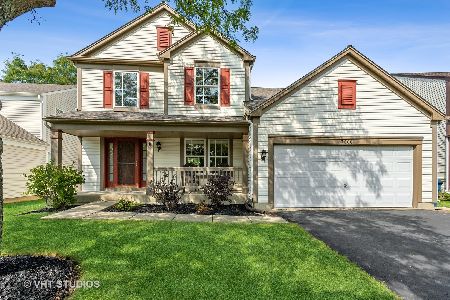2996 Coastal Drive, Aurora, Illinois 60503
$284,500
|
Sold
|
|
| Status: | Closed |
| Sqft: | 2,000 |
| Cost/Sqft: | $143 |
| Beds: | 3 |
| Baths: | 3 |
| Year Built: | 1998 |
| Property Taxes: | $8,470 |
| Days On Market: | 2546 |
| Lot Size: | 0,00 |
Description
This charming bright and inviting home is ready for you to move in. FRESHLY PAINT 3+1 BD, 2.5 BTHS, FULL FINISHED basement, dramatic 2 story foyer/living room, VAULTED Master Suite w/ Master Bath w/ whirlpool, separate shower and walk in closet. Kitchen opens to the family room with a warm and cozy fireplace to enjoy a relaxing evenings. SS appliances are 2 years old, large fenced yard with a 16x20 patio to enjoy summer entertaining. 7 new window, 1 Year old roof, downspouts, gutters and Tuff Shed shed for more storage. Area amenities include parks and playground. Easy access to I-88 from Eola Rd. EXCELLENT MOVE-IN condition in a desirable location **AWARD WINNING OSWEGO DISTRICT 308 SCHOOLS!!** ***HOME TAXES DOES NOT HAVE HOME EXEMPTION. PROPERTY TAXES WILL BE LOWER.*** Call or Text for more information and showings. Thank you and have a great day.
Property Specifics
| Single Family | |
| — | |
| — | |
| 1998 | |
| Full | |
| 2 STORY | |
| No | |
| — |
| Will | |
| Harbor Springs | |
| 23 / Annual | |
| Insurance | |
| Public | |
| Public Sewer | |
| 10172009 | |
| 0701051010410000 |
Nearby Schools
| NAME: | DISTRICT: | DISTANCE: | |
|---|---|---|---|
|
Grade School
Homestead Elementary School |
308 | — | |
|
Middle School
Bednarcik Junior High School |
308 | Not in DB | |
|
High School
Oswego East High School |
308 | Not in DB | |
Property History
| DATE: | EVENT: | PRICE: | SOURCE: |
|---|---|---|---|
| 28 Apr, 2011 | Sold | $188,000 | MRED MLS |
| 3 Mar, 2011 | Under contract | $199,900 | MRED MLS |
| 16 Nov, 2010 | Listed for sale | $199,900 | MRED MLS |
| 9 Oct, 2013 | Sold | $210,000 | MRED MLS |
| 21 Aug, 2013 | Under contract | $209,900 | MRED MLS |
| 14 Aug, 2013 | Listed for sale | $209,900 | MRED MLS |
| 15 Mar, 2019 | Sold | $284,500 | MRED MLS |
| 7 Feb, 2019 | Under contract | $285,500 | MRED MLS |
| 1 Feb, 2019 | Listed for sale | $285,500 | MRED MLS |
Room Specifics
Total Bedrooms: 4
Bedrooms Above Ground: 3
Bedrooms Below Ground: 1
Dimensions: —
Floor Type: Carpet
Dimensions: —
Floor Type: Carpet
Dimensions: —
Floor Type: Carpet
Full Bathrooms: 3
Bathroom Amenities: Whirlpool,Separate Shower,Double Sink
Bathroom in Basement: 0
Rooms: Recreation Room,Family Room,Utility Room-1st Floor,Foyer
Basement Description: Finished
Other Specifics
| 2 | |
| Concrete Perimeter | |
| Asphalt | |
| Patio | |
| — | |
| 60X120 | |
| — | |
| Full | |
| Vaulted/Cathedral Ceilings | |
| Range, Microwave, Dishwasher, Refrigerator, Disposal | |
| Not in DB | |
| Sidewalks, Street Lights, Street Paved | |
| — | |
| — | |
| Attached Fireplace Doors/Screen, Gas Starter |
Tax History
| Year | Property Taxes |
|---|---|
| 2011 | $7,702 |
| 2013 | $7,845 |
| 2019 | $8,470 |
Contact Agent
Nearby Similar Homes
Nearby Sold Comparables
Contact Agent
Listing Provided By
Keller Williams Experience

