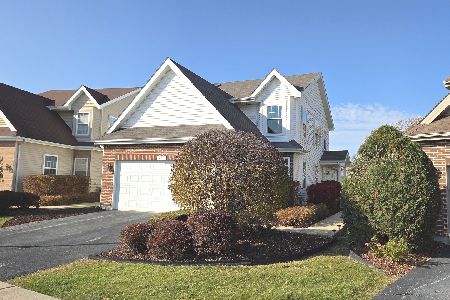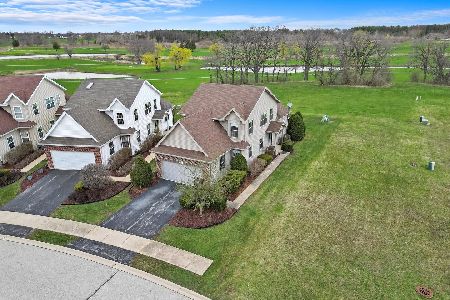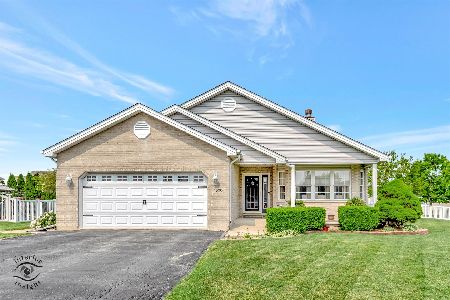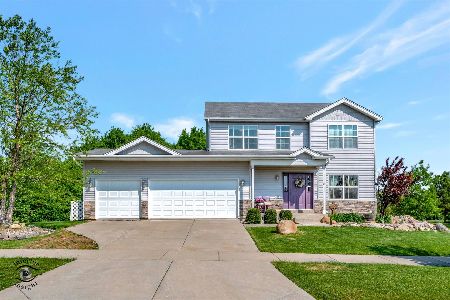29961 Trim Creek Lane, Beecher, Illinois 60401
$365,000
|
Sold
|
|
| Status: | Closed |
| Sqft: | 3,000 |
| Cost/Sqft: | $120 |
| Beds: | 4 |
| Baths: | 3 |
| Year Built: | 2006 |
| Property Taxes: | $6,451 |
| Days On Market: | 1555 |
| Lot Size: | 0,23 |
Description
Super large 2 story home which was expanded from it original plans in "Top Move-in Condition". Beautiful hardwood floors throughout, with high ceilings, open staircase, and large dining room. Beautiful kitchen with granite counter tops, stainless steel appliances, ceramic back splash, ceramic floors, pantry closet, table area, patio doors that lead out to large deck area. Super large family room with a cozy brick fireplace and hardwood floors. Four large bedrooms on the second level including a master bedroom with cathedral ceilings and sitting area, master bath with jetted tub, separate shower, double sink vanity, his and her walk-in closets. Large landing with hardwood floors open to the lower level. First floor laundry, LP Smart Siding & roof recently replaced with several Anderson windows, zoned heating and air-conditioning, large deck, 21' pool and equipment, brick patio, PVC fenced backyard, large 3 car garage, concrete driveway, and new shed. Basement has extra high ceilings with a pool table area, theater area, exercise area, work shop area. There is also a roughed in bathroom, ejector pump. Super close to club house, pool and walking path. If you are looking for the perfect home this is it!!!! Come out and take a look you will love it!!!!
Property Specifics
| Single Family | |
| — | |
| — | |
| 2006 | |
| Full | |
| — | |
| No | |
| 0.23 |
| Will | |
| — | |
| 55 / Monthly | |
| Insurance,Clubhouse,Exercise Facilities,Pool | |
| Public | |
| Public Sewer | |
| 11246276 | |
| 2222151070140000 |
Nearby Schools
| NAME: | DISTRICT: | DISTANCE: | |
|---|---|---|---|
|
Grade School
Beecher Elementary School |
200U | — | |
|
Middle School
Beecher Junior High School |
200U | Not in DB | |
|
High School
Beecher High School |
200U | Not in DB | |
Property History
| DATE: | EVENT: | PRICE: | SOURCE: |
|---|---|---|---|
| 19 Mar, 2009 | Sold | $239,000 | MRED MLS |
| 22 Jan, 2009 | Under contract | $239,000 | MRED MLS |
| — | Last price change | $289,000 | MRED MLS |
| 21 Oct, 2008 | Listed for sale | $389,900 | MRED MLS |
| 29 Nov, 2021 | Sold | $365,000 | MRED MLS |
| 18 Oct, 2021 | Under contract | $359,900 | MRED MLS |
| 14 Oct, 2021 | Listed for sale | $359,900 | MRED MLS |
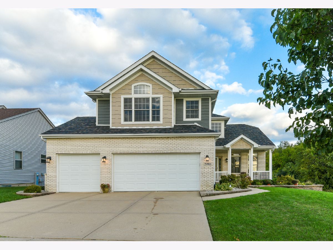
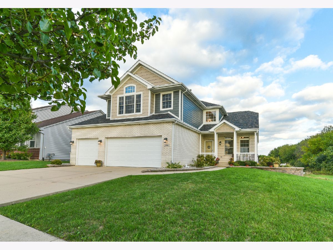
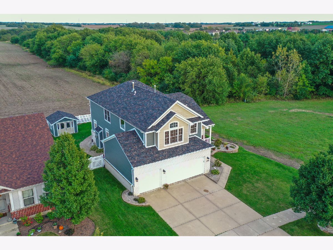
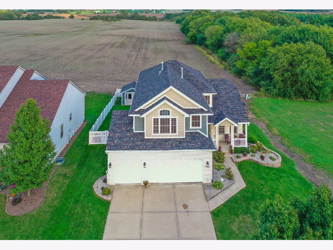
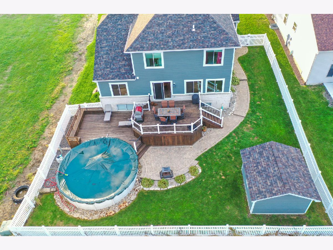
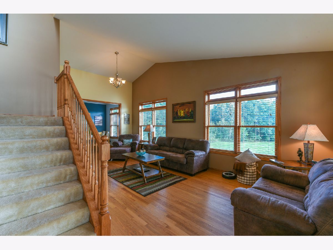
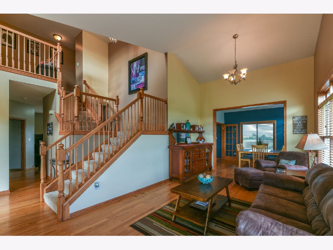
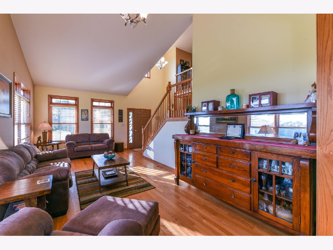
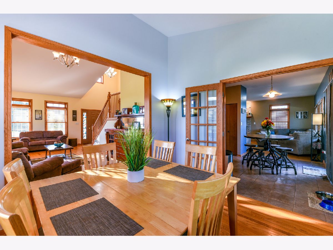
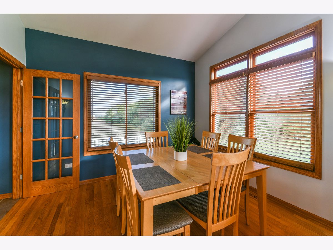
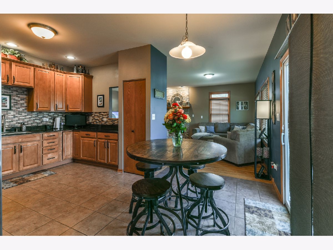
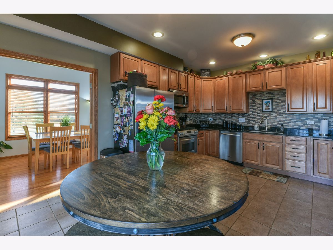
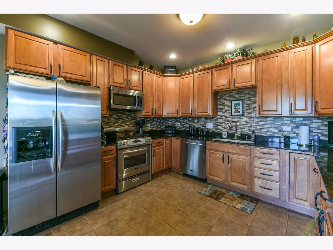
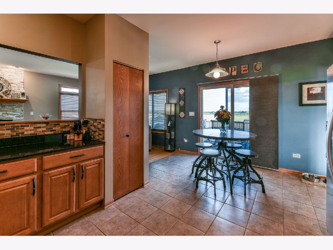
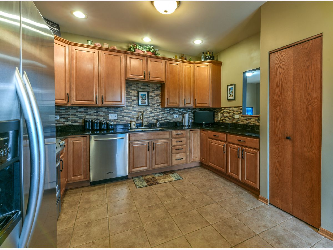
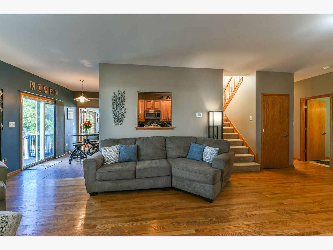
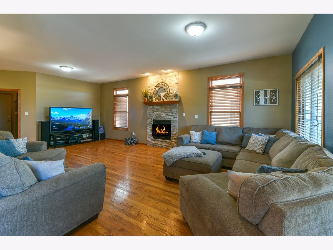
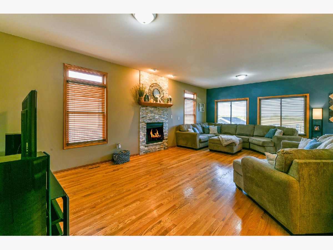
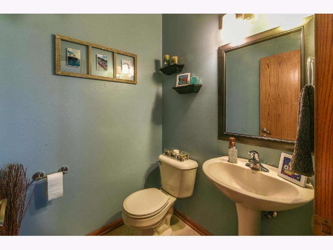
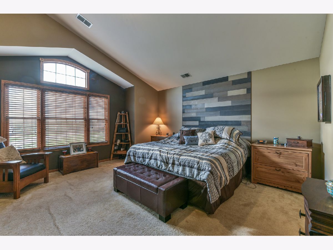
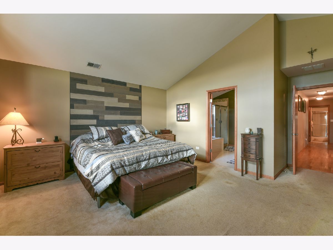
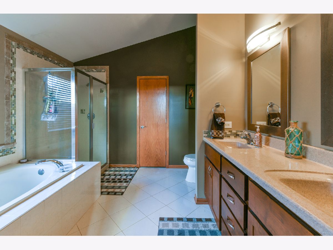
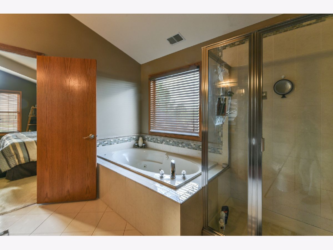
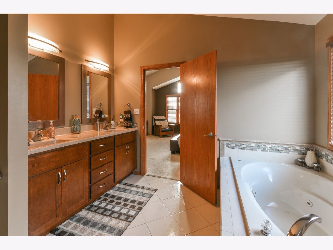
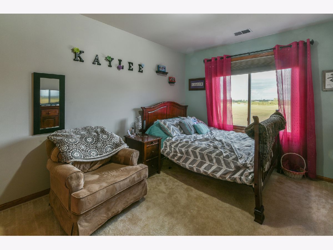
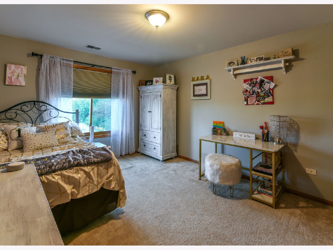
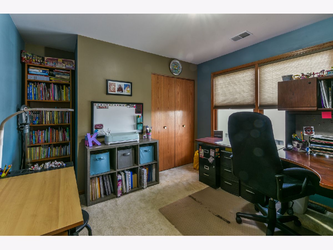
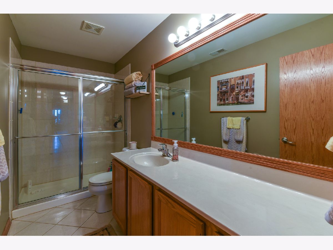
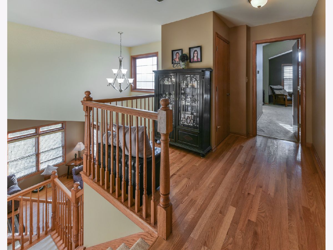
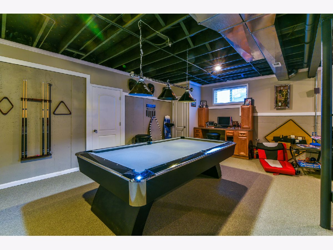
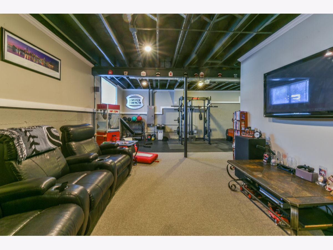
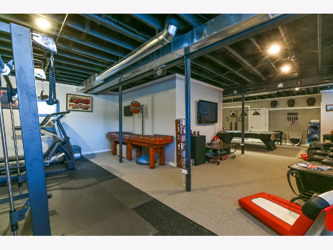
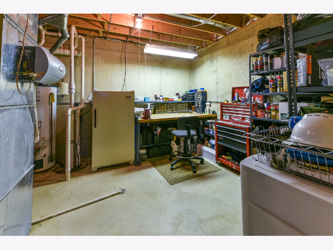
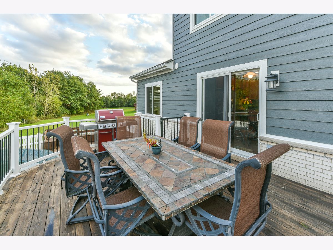
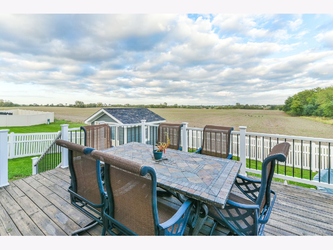
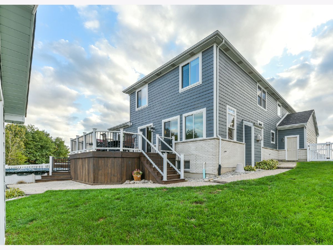
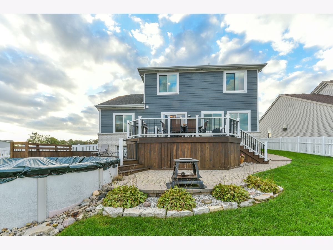
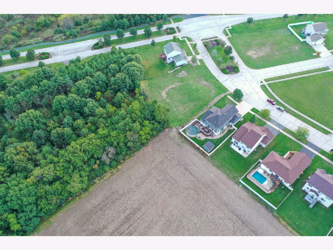
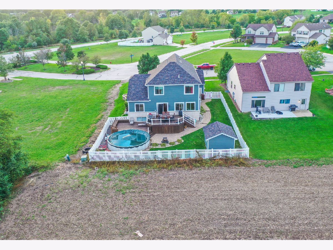
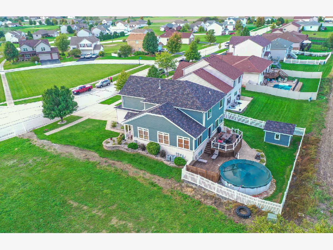
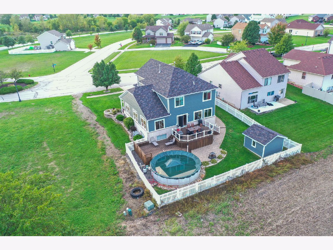
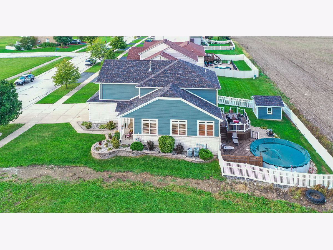
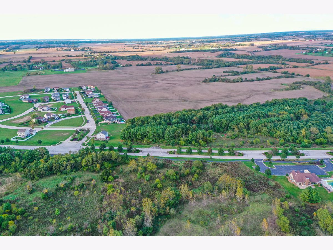
Room Specifics
Total Bedrooms: 4
Bedrooms Above Ground: 4
Bedrooms Below Ground: 0
Dimensions: —
Floor Type: Carpet
Dimensions: —
Floor Type: Carpet
Dimensions: —
Floor Type: Carpet
Full Bathrooms: 3
Bathroom Amenities: Whirlpool,Separate Shower,Double Sink
Bathroom in Basement: 0
Rooms: Sitting Room
Basement Description: Partially Finished
Other Specifics
| 3 | |
| Concrete Perimeter | |
| Concrete | |
| Deck, Patio, Brick Paver Patio, Above Ground Pool, Storms/Screens | |
| Fenced Yard,Irregular Lot,Landscaped | |
| 60 X 125 X 77 X 128 | |
| — | |
| Full | |
| Vaulted/Cathedral Ceilings, Hardwood Floors, First Floor Laundry, Walk-In Closet(s), Ceiling - 9 Foot | |
| Range, Microwave, Dishwasher, Refrigerator, Washer, Dryer, Stainless Steel Appliance(s), Water Softener Owned | |
| Not in DB | |
| Clubhouse, Pool, Curbs, Sidewalks, Street Lights, Street Paved | |
| — | |
| — | |
| — |
Tax History
| Year | Property Taxes |
|---|---|
| 2009 | $7,979 |
| 2021 | $6,451 |
Contact Agent
Nearby Similar Homes
Nearby Sold Comparables
Contact Agent
Listing Provided By
Coldwell Banker Realty

