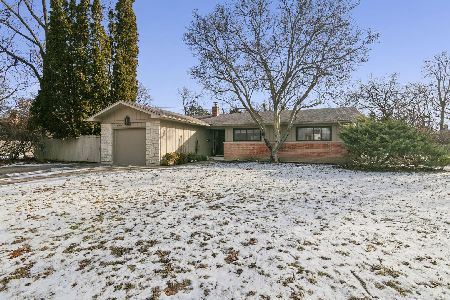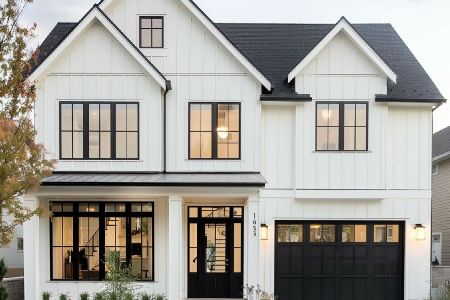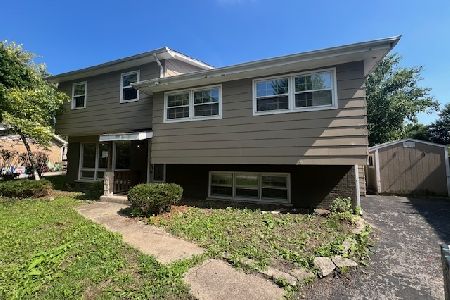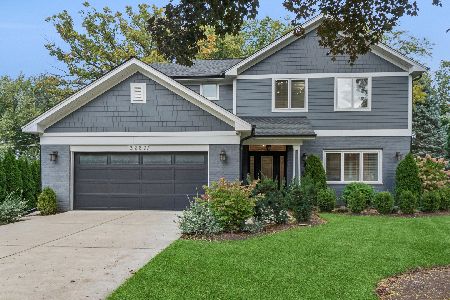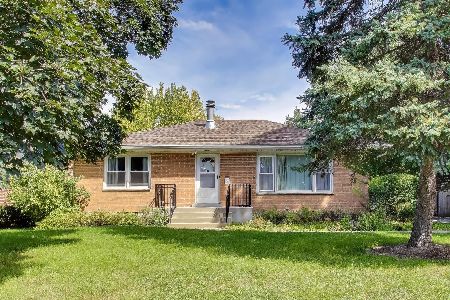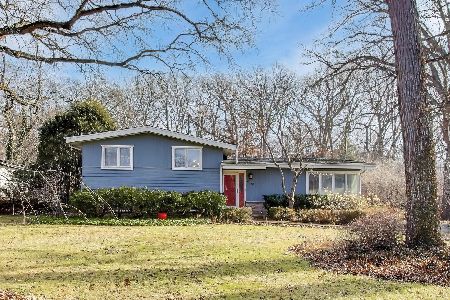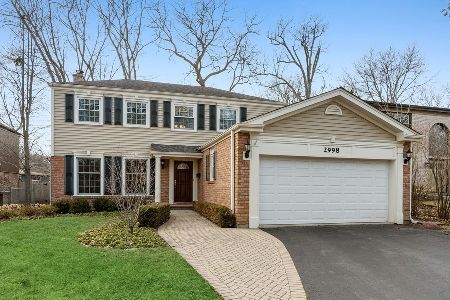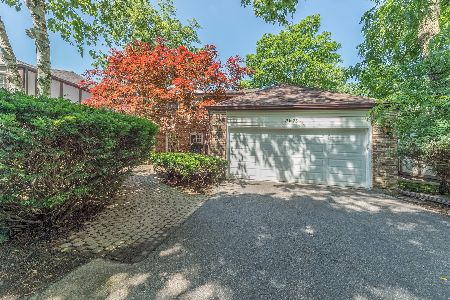2998 Priscilla Avenue, Highland Park, Illinois 60035
$510,750
|
Sold
|
|
| Status: | Closed |
| Sqft: | 2,481 |
| Cost/Sqft: | $211 |
| Beds: | 4 |
| Baths: | 3 |
| Year Built: | 1976 |
| Property Taxes: | $11,017 |
| Days On Market: | 2479 |
| Lot Size: | 0,19 |
Description
This is the home everyone is looking for! This spacious 4 Bedroom Colonial on a beautiful lot with mature trees and private fenced yard has been continually upgraded and is in meticulous condition! Chef's Kitchen with high end stainless appliances( including 48" 6 burner Dacor oven)and sunny Breakfast Room with sliders to the yard*Large Living Room and Separate Dining Room for optimal entertaining*Expanisve Family Room with handsome fireplace opens to the Kitchen*Large Master with stunning, remodeled Bath*Remodeled Hall Bath*Windows, siding, gutters and roof replaced in 2005, resulting in beautiful curb appeal*Stately paver brick walkway*High efficiency furnace and AC*Finished Basement*professionally finished Garage floor. This is a wonderful HOME to make new memories in!
Property Specifics
| Single Family | |
| — | |
| Colonial | |
| 1976 | |
| Full | |
| — | |
| No | |
| 0.19 |
| Lake | |
| — | |
| 0 / Not Applicable | |
| None | |
| Lake Michigan | |
| Overhead Sewers | |
| 10342679 | |
| 16151100380000 |
Nearby Schools
| NAME: | DISTRICT: | DISTANCE: | |
|---|---|---|---|
|
Grade School
Wayne Thomas Elementary School |
112 | — | |
|
Middle School
Northwood Junior High School |
112 | Not in DB | |
|
High School
Highland Park High School |
113 | Not in DB | |
Property History
| DATE: | EVENT: | PRICE: | SOURCE: |
|---|---|---|---|
| 24 Jun, 2019 | Sold | $510,750 | MRED MLS |
| 2 May, 2019 | Under contract | $523,900 | MRED MLS |
| — | Last price change | $540,000 | MRED MLS |
| 12 Apr, 2019 | Listed for sale | $540,000 | MRED MLS |
| 6 May, 2022 | Sold | $670,000 | MRED MLS |
| 13 Mar, 2022 | Under contract | $619,000 | MRED MLS |
| 7 Mar, 2022 | Listed for sale | $619,000 | MRED MLS |
Room Specifics
Total Bedrooms: 4
Bedrooms Above Ground: 4
Bedrooms Below Ground: 0
Dimensions: —
Floor Type: Carpet
Dimensions: —
Floor Type: Carpet
Dimensions: —
Floor Type: Carpet
Full Bathrooms: 3
Bathroom Amenities: Separate Shower,Double Sink
Bathroom in Basement: 0
Rooms: Office,Recreation Room
Basement Description: Partially Finished
Other Specifics
| 2 | |
| Concrete Perimeter | |
| Asphalt | |
| Patio | |
| Landscaped,Wooded | |
| 55 X 152 | |
| — | |
| Full | |
| Skylight(s), First Floor Laundry, Built-in Features, Walk-In Closet(s) | |
| Range, Dishwasher, Refrigerator, Washer, Dryer, Disposal, Stainless Steel Appliance(s) | |
| Not in DB | |
| — | |
| — | |
| — | |
| — |
Tax History
| Year | Property Taxes |
|---|---|
| 2019 | $11,017 |
| 2022 | $9,131 |
Contact Agent
Nearby Similar Homes
Nearby Sold Comparables
Contact Agent
Listing Provided By
Coldwell Banker Residential

