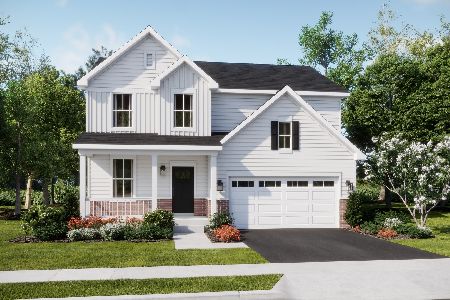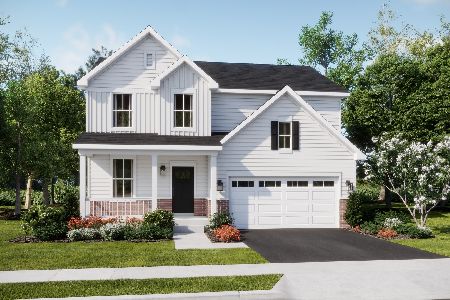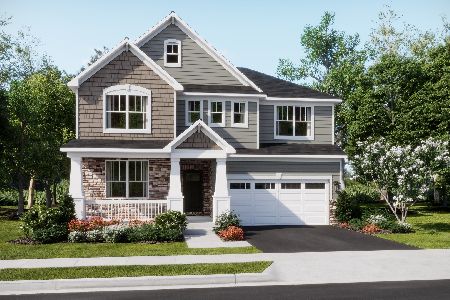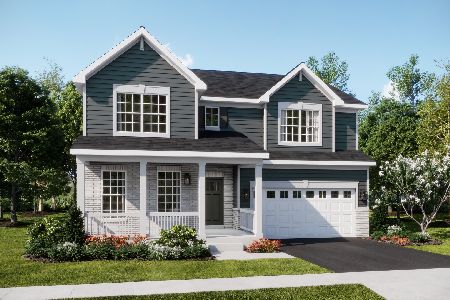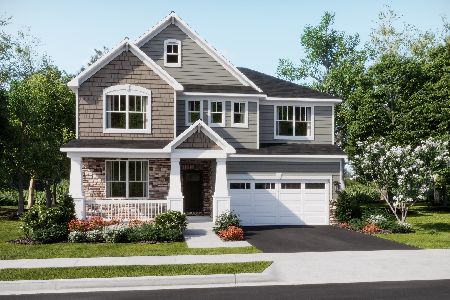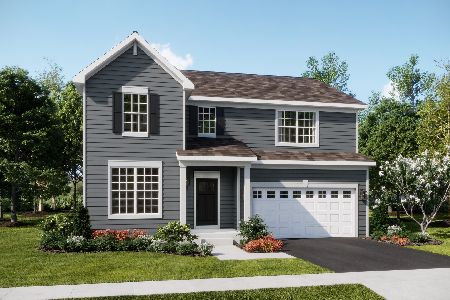2998 Shamrock Circle, Elgin, Illinois 60124
$340,000
|
Sold
|
|
| Status: | Closed |
| Sqft: | 3,148 |
| Cost/Sqft: | $111 |
| Beds: | 4 |
| Baths: | 4 |
| Year Built: | 2007 |
| Property Taxes: | $11,405 |
| Days On Market: | 2354 |
| Lot Size: | 0,27 |
Description
Welcome to the - Beautiful Bristol Model, to the Waterford Subdivision Pool and Clubhouse Community. This Home is Located in the Highly Regarded Burlington School District 301 and Across from Shamrock Park. Generously Upgraded with a Size-able 3 Car Garage, Gorgeous Hardwood Floors, 42" Maple Cabinets, Quartz Counter Tops, Sparkling Stainless Steel Appliances, Elegant Crown Molding, Romantic River Rock Fireplace, 4 Large Bedrooms all with Walk In Closets. The Signature Master Suite is one of the Wings of the Second Floor, with 2 Walk In Closets, Separate Shower and Dual Vanities. The Finished English Basement Features a Powder Room, Recreation Room and a Charming Temperature Controlled Wine Cellar. The Exterior of the Home is Virtually Maintenance Free Hardyboard Siding, Stamped Concrete Patio and an In-Ground Sprinkler System. This Home is Move In Ready and Priced to Sell!
Property Specifics
| Single Family | |
| — | |
| — | |
| 2007 | |
| English | |
| BRISTOL II | |
| No | |
| 0.27 |
| Kane | |
| Waterford | |
| 78 / Monthly | |
| Clubhouse,Exercise Facilities,Pool | |
| Public | |
| Public Sewer, Sewer-Storm | |
| 10525142 | |
| 0620343004 |
Nearby Schools
| NAME: | DISTRICT: | DISTANCE: | |
|---|---|---|---|
|
Grade School
Howard B Thomas Grade School |
301 | — | |
|
Middle School
Prairie Knolls Middle School |
301 | Not in DB | |
|
High School
Central High School |
301 | Not in DB | |
Property History
| DATE: | EVENT: | PRICE: | SOURCE: |
|---|---|---|---|
| 18 Apr, 2014 | Sold | $360,000 | MRED MLS |
| 25 Feb, 2014 | Under contract | $369,000 | MRED MLS |
| 2 Feb, 2014 | Listed for sale | $369,000 | MRED MLS |
| 18 Mar, 2020 | Sold | $340,000 | MRED MLS |
| 8 Feb, 2020 | Under contract | $349,900 | MRED MLS |
| 20 Sep, 2019 | Listed for sale | $349,900 | MRED MLS |
Room Specifics
Total Bedrooms: 4
Bedrooms Above Ground: 4
Bedrooms Below Ground: 0
Dimensions: —
Floor Type: Carpet
Dimensions: —
Floor Type: Carpet
Dimensions: —
Floor Type: Carpet
Full Bathrooms: 4
Bathroom Amenities: Separate Shower,Double Sink,Soaking Tub
Bathroom in Basement: 1
Rooms: Foyer,Loft,Office,Recreation Room
Basement Description: Finished
Other Specifics
| 3 | |
| Concrete Perimeter | |
| Asphalt | |
| Deck, Stamped Concrete Patio | |
| Landscaped,Park Adjacent | |
| 64X153X123X120 | |
| Unfinished | |
| Full | |
| Hardwood Floors, First Floor Laundry, Built-in Features, Walk-In Closet(s) | |
| Range, Microwave, Dishwasher, Refrigerator, Washer, Dryer, Disposal, Stainless Steel Appliance(s) | |
| Not in DB | |
| Clubhouse, Park, Pool, Tennis Court(s), Sidewalks, Street Lights | |
| — | |
| — | |
| Gas Log |
Tax History
| Year | Property Taxes |
|---|---|
| 2014 | $8,196 |
| 2020 | $11,405 |
Contact Agent
Nearby Similar Homes
Nearby Sold Comparables
Contact Agent
Listing Provided By
Street Side Realty LLC

