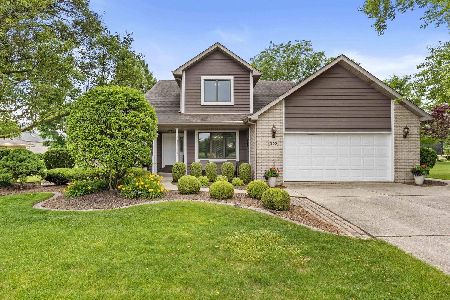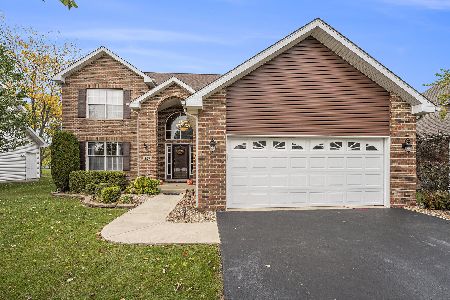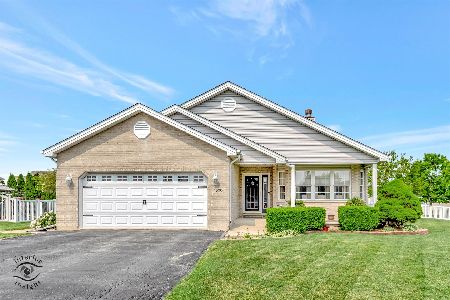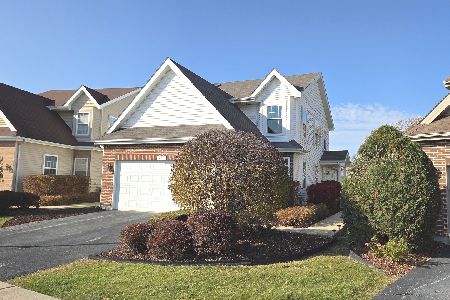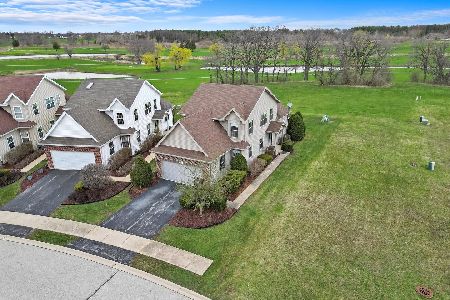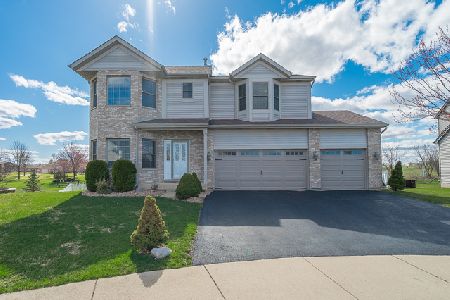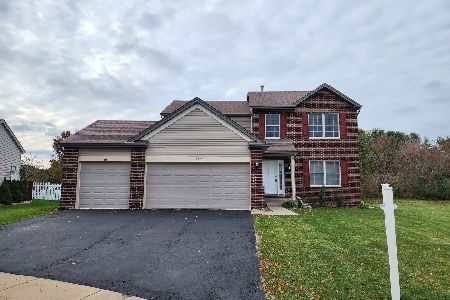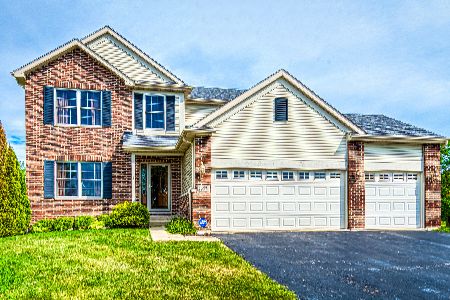29980 Blue Heron Boulevard, Beecher, Illinois 60401
$270,000
|
Sold
|
|
| Status: | Closed |
| Sqft: | 2,600 |
| Cost/Sqft: | $112 |
| Beds: | 4 |
| Baths: | 3 |
| Year Built: | 2006 |
| Property Taxes: | $6,043 |
| Days On Market: | 2928 |
| Lot Size: | 0,21 |
Description
WATER FRONT & GOLF COURSE VIEWS!! If you're looking for a beautiful home with a spectacular view, look no further. Recently appraised at $289k, this hillside property has spectacular views from every window. Overlooking Cardinal Creek Golf Course AND a private pond, this 4 BR w/ professional landscaping & coveted open floor plan was meant to impress. Beautiful HW floors, vaulted ceilings, cozy fireplace in LR, impressive entry way staircase, your guests will be amazed. Large eat-in kitchen w/ solid oak cabinets, large pantry, all SS appliances with sliding doors leading to your own view of paradise. Gorgeous master suite (did I mention the water view?) w/ jacuzzi tub & separate shower. WALK OUT BASEMENT with oversized windows could easily be finished for additional 1,000 sq ft of living space, bringing the total to 3600 sq.ft. Cozy up around the backyard fire pit. NEW ROOF, FURNACE & AC in 2006. Low $55/mo HOA includes clubhouse with gym & inground pool. Walking/bike trail winds around
Property Specifics
| Single Family | |
| — | |
| — | |
| 2006 | |
| Walkout | |
| 2 STORY | |
| Yes | |
| 0.21 |
| Will | |
| — | |
| 55 / Monthly | |
| Clubhouse,Pool | |
| Public | |
| Public Sewer | |
| 09829097 | |
| 2222151100140000 |
Nearby Schools
| NAME: | DISTRICT: | DISTANCE: | |
|---|---|---|---|
|
Grade School
Beecher Elementary School |
200U | — | |
|
Middle School
Beecher Junior High School |
200U | Not in DB | |
|
High School
Beecher High School |
200U | Not in DB | |
Property History
| DATE: | EVENT: | PRICE: | SOURCE: |
|---|---|---|---|
| 16 May, 2018 | Sold | $270,000 | MRED MLS |
| 4 Apr, 2018 | Under contract | $289,900 | MRED MLS |
| 9 Jan, 2018 | Listed for sale | $289,900 | MRED MLS |
Room Specifics
Total Bedrooms: 4
Bedrooms Above Ground: 4
Bedrooms Below Ground: 0
Dimensions: —
Floor Type: Carpet
Dimensions: —
Floor Type: Carpet
Dimensions: —
Floor Type: Carpet
Full Bathrooms: 3
Bathroom Amenities: Whirlpool,Separate Shower,Soaking Tub
Bathroom in Basement: 0
Rooms: No additional rooms
Basement Description: Partially Finished
Other Specifics
| 3 | |
| Concrete Perimeter | |
| Asphalt | |
| Deck, Patio | |
| Cul-De-Sac,Golf Course Lot,Irregular Lot,Landscaped,Water View | |
| 48'X 107'X 127'X 104' | |
| Full,Unfinished | |
| Full | |
| Vaulted/Cathedral Ceilings, Hardwood Floors, First Floor Laundry | |
| Range, Microwave, Dishwasher, Refrigerator, Washer, Dryer, Disposal, Stainless Steel Appliance(s) | |
| Not in DB | |
| Clubhouse, Pool, Sidewalks, Street Lights | |
| — | |
| — | |
| Gas Log, Gas Starter |
Tax History
| Year | Property Taxes |
|---|---|
| 2018 | $6,043 |
Contact Agent
Nearby Similar Homes
Nearby Sold Comparables
Contact Agent
Listing Provided By
RE/MAX Synergy


