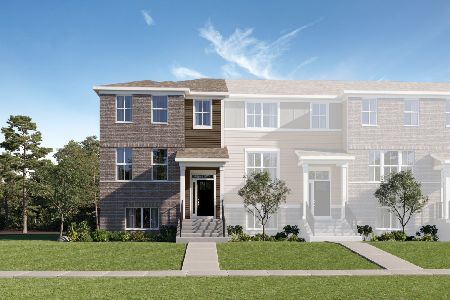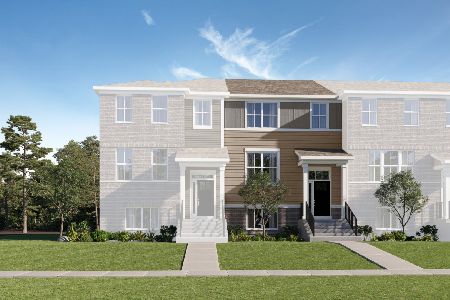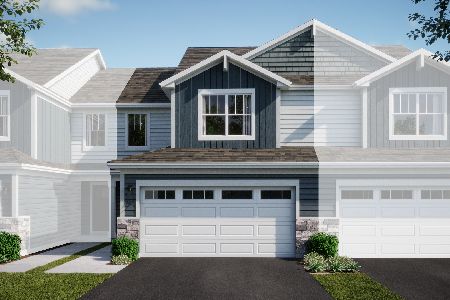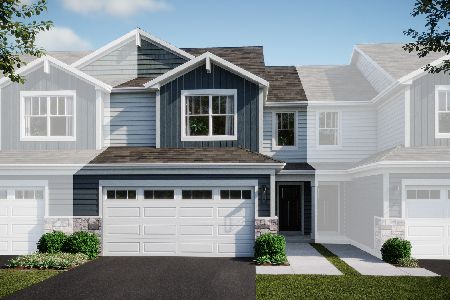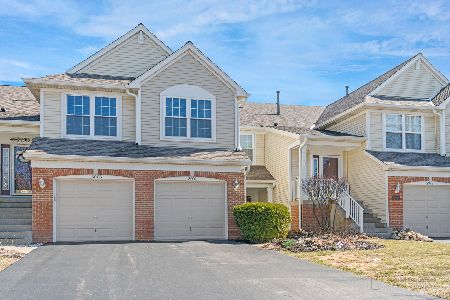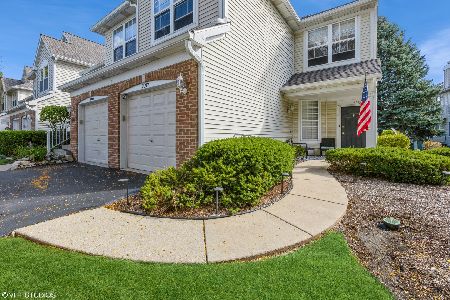2999 Waters Edge Circle, Aurora, Illinois 60504
$178,500
|
Sold
|
|
| Status: | Closed |
| Sqft: | 1,538 |
| Cost/Sqft: | $116 |
| Beds: | 2 |
| Baths: | 2 |
| Year Built: | 1995 |
| Property Taxes: | $4,018 |
| Days On Market: | 2518 |
| Lot Size: | 0,00 |
Description
Get ready to fall in love! From the moment that you step into this home the open floor plan and soaring ceilings will be sure to win you over. Spacious kitchen with 42 inch cabinets and custom tiled backsplash is ideal for any cook. Enjoy your morning coffee while sitting on the private balcony overlooking the courtyard. This home features two good sized bedrooms and two full bathrooms. There is also a bonus room perfect for a family room, office or guest bedroom. Large storage space is excellent for holiday decorations and extra boxes! Only one owner, this home has been incredibly well maintained. Newer furnace (2016). Newer water heater (2014). Updates include canned lighting and speaker system. Located in District 204 school district, close to shopping and entertainment. Don't wait, take a tour today!
Property Specifics
| Condos/Townhomes | |
| 2 | |
| — | |
| 1995 | |
| None | |
| — | |
| No | |
| — |
| Du Page | |
| Autumn Lakes | |
| 215 / Monthly | |
| Exterior Maintenance,Lawn Care,Scavenger,Snow Removal | |
| Public | |
| Public Sewer | |
| 10294822 | |
| 0720313069 |
Nearby Schools
| NAME: | DISTRICT: | DISTANCE: | |
|---|---|---|---|
|
Grade School
Mccarty Elementary School |
204 | — | |
|
Middle School
Fischer Middle School |
204 | Not in DB | |
|
High School
Waubonsie Valley High School |
204 | Not in DB | |
Property History
| DATE: | EVENT: | PRICE: | SOURCE: |
|---|---|---|---|
| 25 Apr, 2019 | Sold | $178,500 | MRED MLS |
| 20 Mar, 2019 | Under contract | $179,000 | MRED MLS |
| — | Last price change | $184,500 | MRED MLS |
| 1 Mar, 2019 | Listed for sale | $184,500 | MRED MLS |
Room Specifics
Total Bedrooms: 2
Bedrooms Above Ground: 2
Bedrooms Below Ground: 0
Dimensions: —
Floor Type: Carpet
Full Bathrooms: 2
Bathroom Amenities: Separate Shower,Double Sink,Soaking Tub
Bathroom in Basement: 0
Rooms: Bonus Room
Basement Description: None
Other Specifics
| 1 | |
| — | |
| Asphalt | |
| Balcony | |
| — | |
| COMMON | |
| — | |
| Full | |
| Vaulted/Cathedral Ceilings, Laundry Hook-Up in Unit, Storage | |
| Range, Microwave, Dishwasher, Refrigerator, Washer, Dryer, Disposal | |
| Not in DB | |
| — | |
| — | |
| Exercise Room, Pool | |
| Double Sided, Gas Log, Gas Starter |
Tax History
| Year | Property Taxes |
|---|---|
| 2019 | $4,018 |
Contact Agent
Nearby Similar Homes
Nearby Sold Comparables
Contact Agent
Listing Provided By
Coldwell Banker The Real Estate Group

