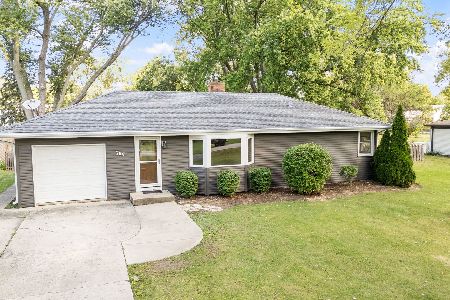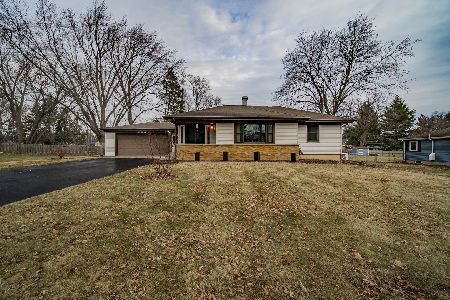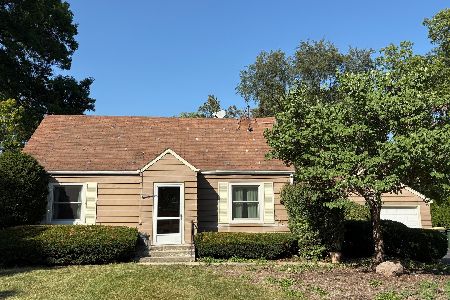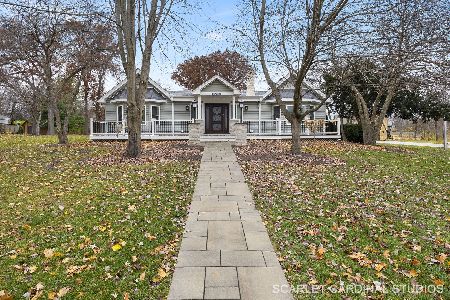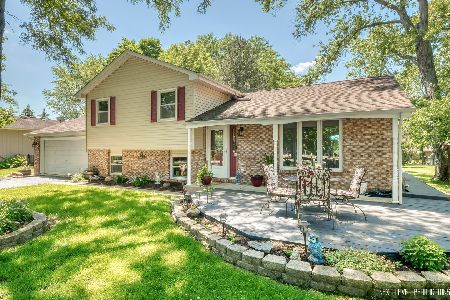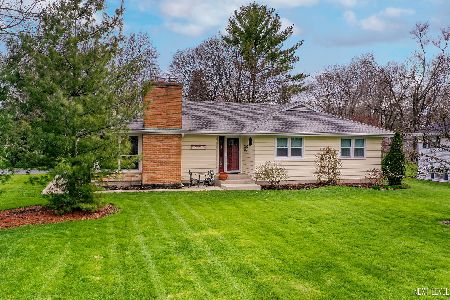29W070 Forest Avenue, Warrenville, Illinois 60555
$740,000
|
Sold
|
|
| Status: | Closed |
| Sqft: | 3,973 |
| Cost/Sqft: | $189 |
| Beds: | 5 |
| Baths: | 6 |
| Year Built: | 2000 |
| Property Taxes: | $17,893 |
| Days On Market: | 1719 |
| Lot Size: | 0,95 |
Description
Truly magical setting for this gorgeous Warrenville home on a winding street with towering trees and tranquil privacy! Perfect entertaining spaces in the open concept floorplan with fabulous family room open to gourmet kitchen! Kitchen features an island with seating, granite counters, double oven and walk-in pantry! Adjacent sunroom overlooks incredible yard and nature at its best! Huge 1st floor laundry and mudroom! Convenient 1st floor primary suite with jetted tub, double sink vanity and separate shower. 2nd level has 3rd and 4th bedrooms with their own baths plus secondary laundry. Incredible finished basement with office space, 2nd fireplace, exercise room, bar, bedroom and full bath with steam shower. 3 car garage. This home is a dream! Wheaton schools!
Property Specifics
| Single Family | |
| — | |
| Traditional | |
| 2000 | |
| Full | |
| — | |
| No | |
| 0.95 |
| Du Page | |
| — | |
| 335 / Annual | |
| Other | |
| Private Well | |
| Septic-Private | |
| 11070699 | |
| 0427409020 |
Nearby Schools
| NAME: | DISTRICT: | DISTANCE: | |
|---|---|---|---|
|
Grade School
Johnson Elementary School |
200 | — | |
|
Middle School
Hubble Middle School |
200 | Not in DB | |
|
High School
Wheaton Warrenville South H S |
200 | Not in DB | |
Property History
| DATE: | EVENT: | PRICE: | SOURCE: |
|---|---|---|---|
| 29 Jun, 2021 | Sold | $740,000 | MRED MLS |
| 18 May, 2021 | Under contract | $749,000 | MRED MLS |
| 16 May, 2021 | Listed for sale | $749,000 | MRED MLS |
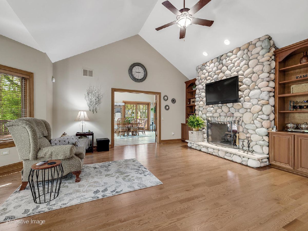
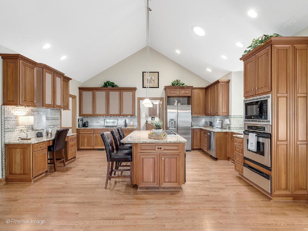
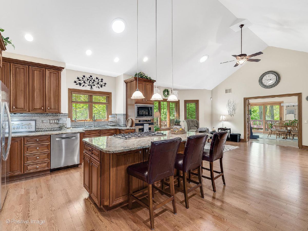
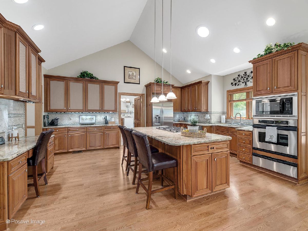
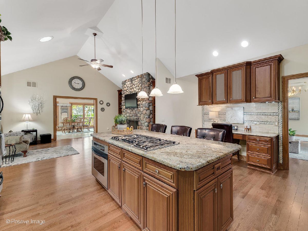
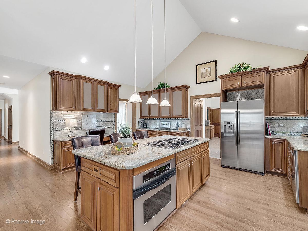
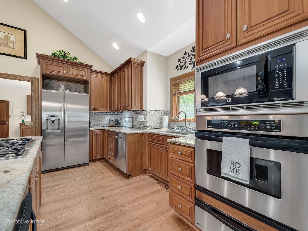
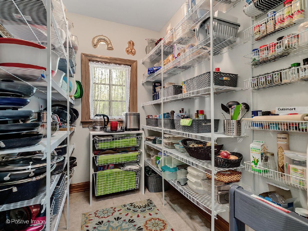
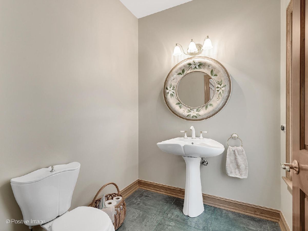
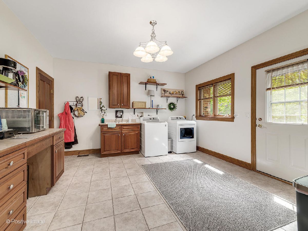
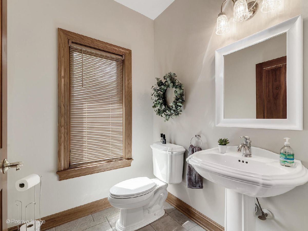
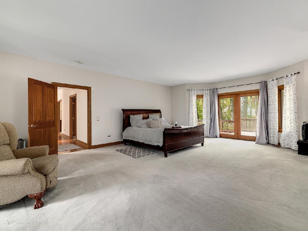
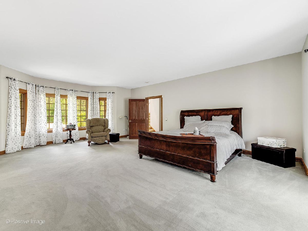
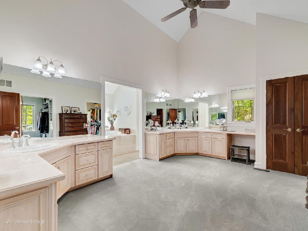
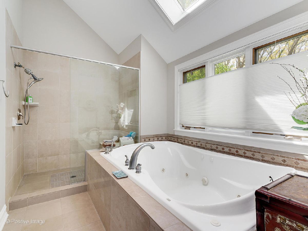
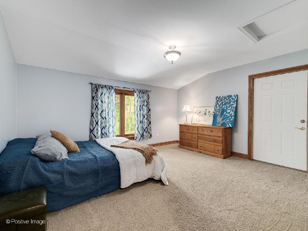
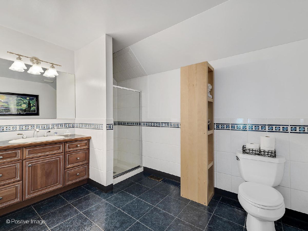
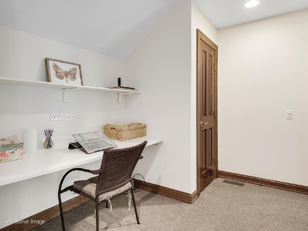
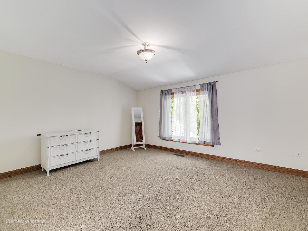
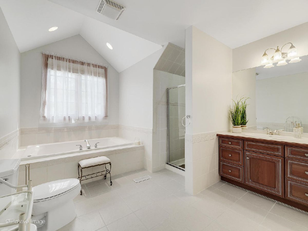
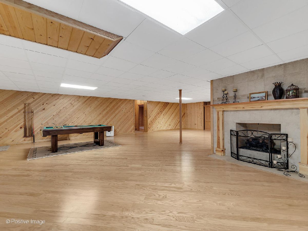
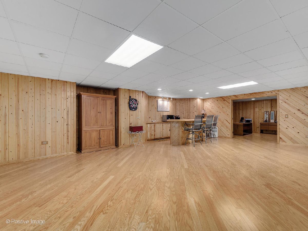
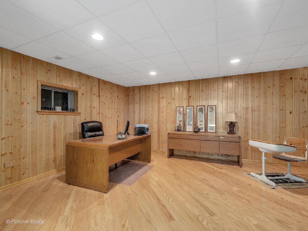
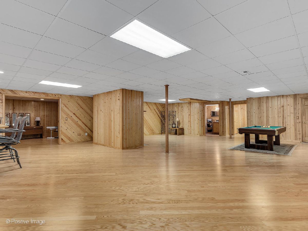
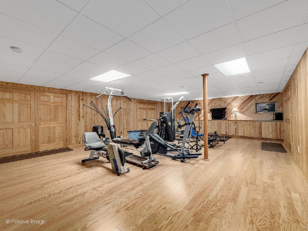
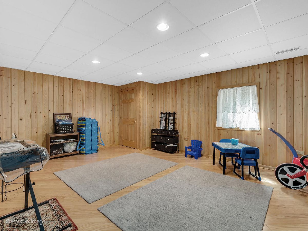
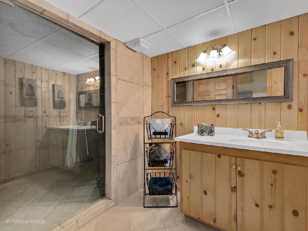
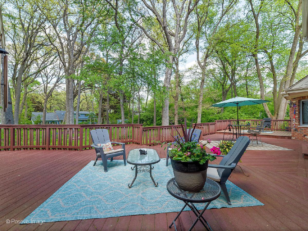
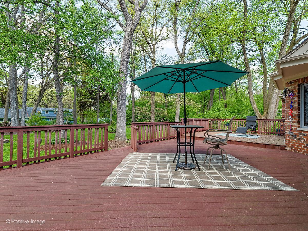
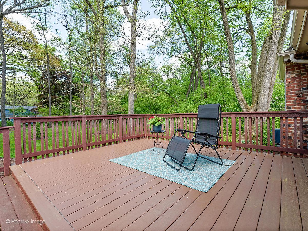
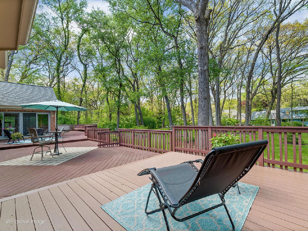
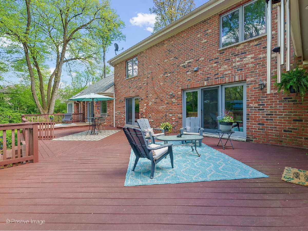
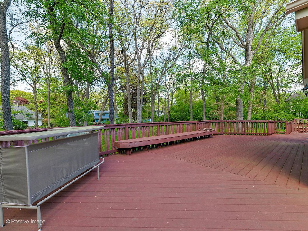
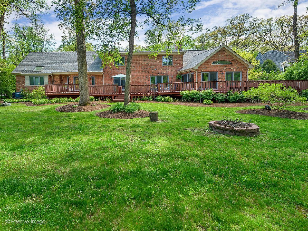
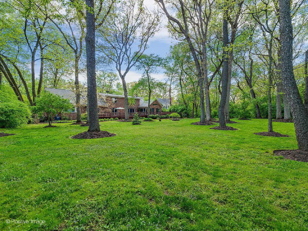
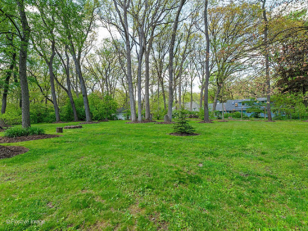
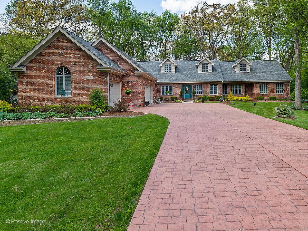
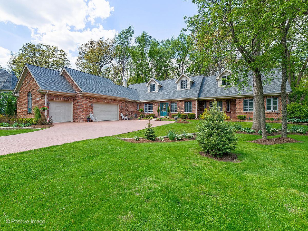
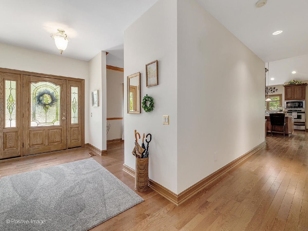
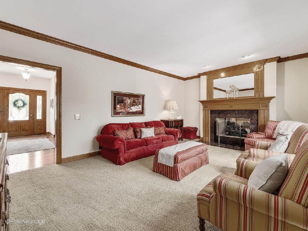
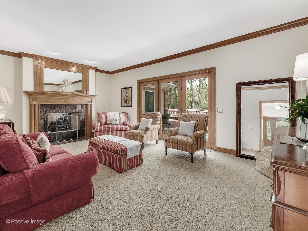
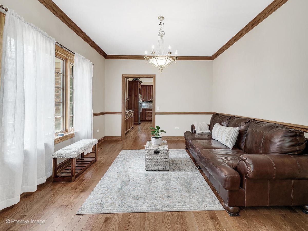
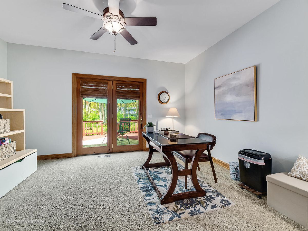
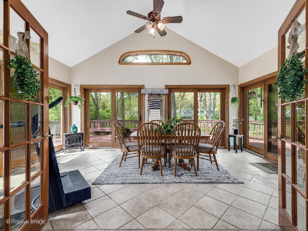
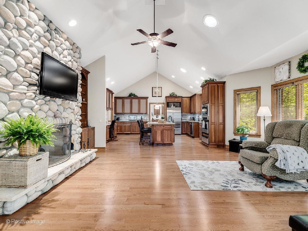
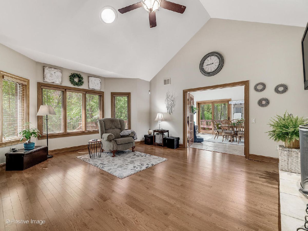
Room Specifics
Total Bedrooms: 5
Bedrooms Above Ground: 5
Bedrooms Below Ground: 0
Dimensions: —
Floor Type: Carpet
Dimensions: —
Floor Type: Carpet
Dimensions: —
Floor Type: Carpet
Dimensions: —
Floor Type: —
Full Bathrooms: 6
Bathroom Amenities: Whirlpool,Separate Shower,Double Sink
Bathroom in Basement: 1
Rooms: Study,Sun Room
Basement Description: Finished
Other Specifics
| 3 | |
| Concrete Perimeter | |
| Other | |
| — | |
| Mature Trees | |
| 147X271X145X271 | |
| — | |
| Full | |
| Vaulted/Cathedral Ceilings, Hardwood Floors, First Floor Bedroom, First Floor Laundry, Second Floor Laundry, First Floor Full Bath, Walk-In Closet(s) | |
| Double Oven, Microwave, Dishwasher, Refrigerator, Washer, Dryer, Disposal, Stainless Steel Appliance(s) | |
| Not in DB | |
| — | |
| — | |
| — | |
| Double Sided, Gas Log |
Tax History
| Year | Property Taxes |
|---|---|
| 2021 | $17,893 |
Contact Agent
Nearby Similar Homes
Nearby Sold Comparables
Contact Agent
Listing Provided By
Berkshire Hathaway HomeServices Chicago

