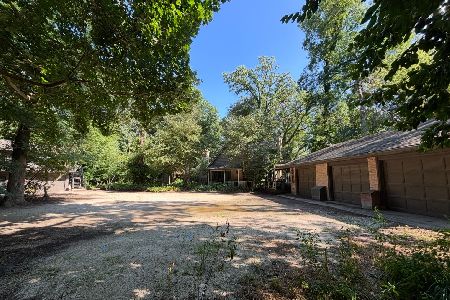29W110 Morris Court, Warrenville, Illinois 60555
$392,000
|
Sold
|
|
| Status: | Closed |
| Sqft: | 2,960 |
| Cost/Sqft: | $135 |
| Beds: | 4 |
| Baths: | 3 |
| Year Built: | 1947 |
| Property Taxes: | $8,044 |
| Days On Market: | 2043 |
| Lot Size: | 0,87 |
Description
SERENELY SECLUDED BUT NOT SEQUESTERED! Nearly an acre of privacy and nature. This four-bedroom three full bath ranch home offers 2,960 SF of fabulous space to enjoy with loved ones. A huge living room has vaulted ceilings with skylight appointed stack stone fireplace and oversized windows with views of nature. A spacious family room serviced by the bright eat-in kitchen with Corian countertops, loads of storage, and prep area. A stunning master bedroom with built-in closet/drawers, a charming woodburning stove, and a private bath with double sink vanity. There are three extra bedrooms with ample sleep and closet space. A den and laundry room add to the convenient livability of this sensational home. Host cookouts, dinner parties, or enjoy your morning coffee on the generous deck with a hot tub surrounded by gorgeous greenery. Although you will feel miles from the hustle and bustle, home is close to dining, shopping, Forest Preserves, golf courses, and train. Highly rated Wheaton Scholl District 200. Nothing to do but move in and relax.
Property Specifics
| Single Family | |
| — | |
| Ranch | |
| 1947 | |
| None | |
| — | |
| No | |
| 0.87 |
| Du Page | |
| — | |
| 0 / Not Applicable | |
| None | |
| Private Well | |
| Septic-Private | |
| 10762490 | |
| 0427410040 |
Nearby Schools
| NAME: | DISTRICT: | DISTANCE: | |
|---|---|---|---|
|
Grade School
Johnson Elementary School |
200 | — | |
|
Middle School
Hubble Middle School |
200 | Not in DB | |
|
High School
Wheaton Warrenville South H S |
200 | Not in DB | |
Property History
| DATE: | EVENT: | PRICE: | SOURCE: |
|---|---|---|---|
| 22 Sep, 2020 | Sold | $392,000 | MRED MLS |
| 30 Jul, 2020 | Under contract | $399,900 | MRED MLS |
| 27 Jun, 2020 | Listed for sale | $399,900 | MRED MLS |
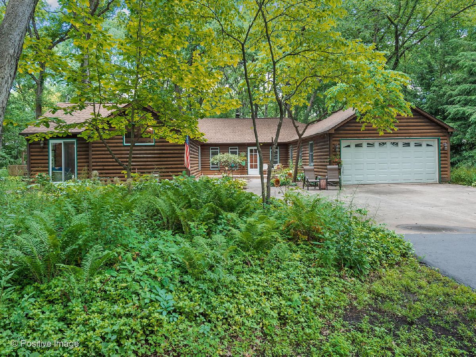
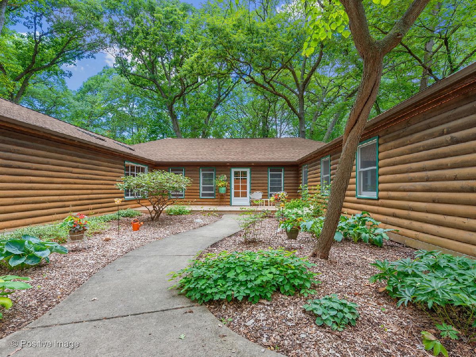
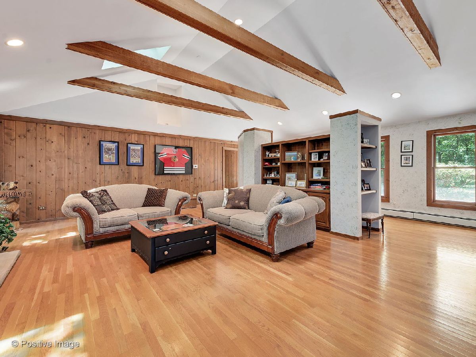
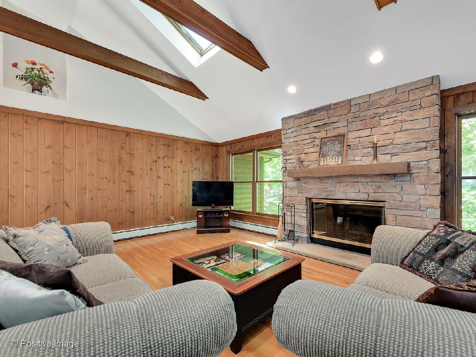
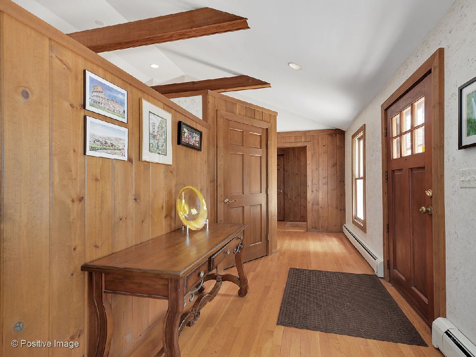
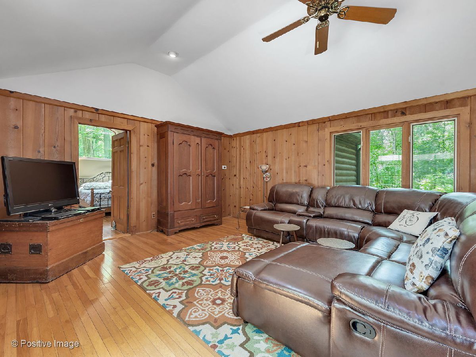
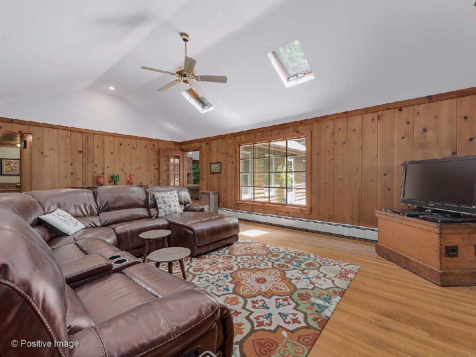
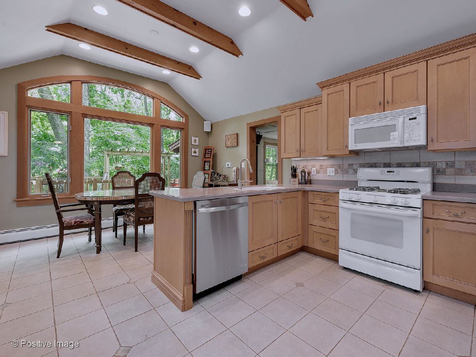
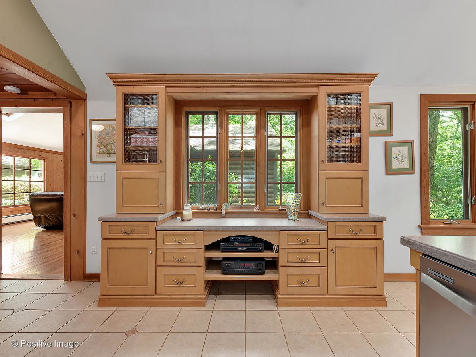
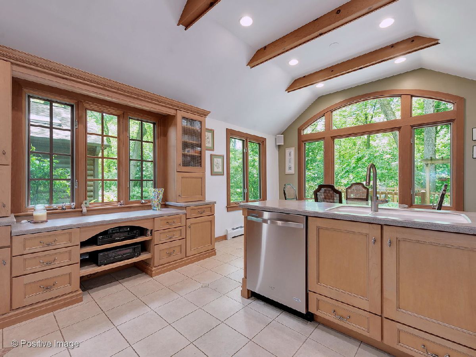
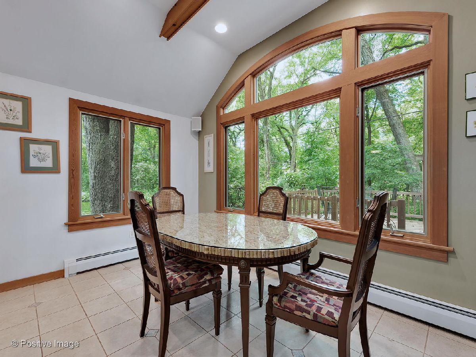
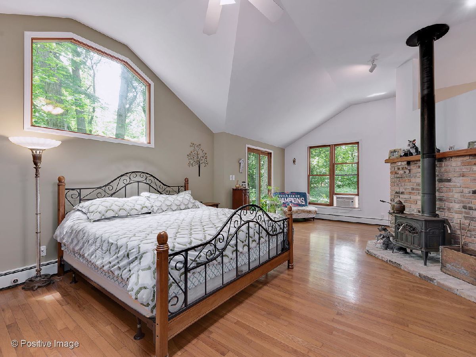
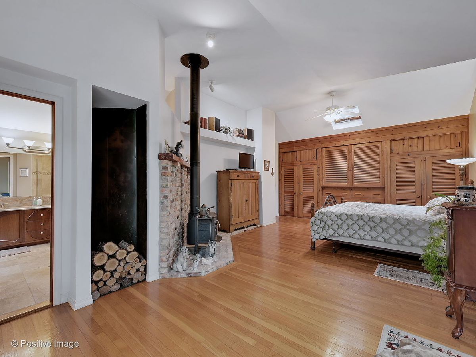
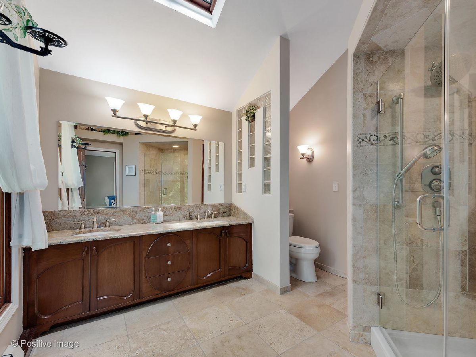
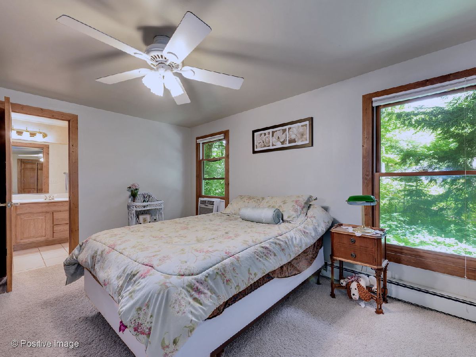
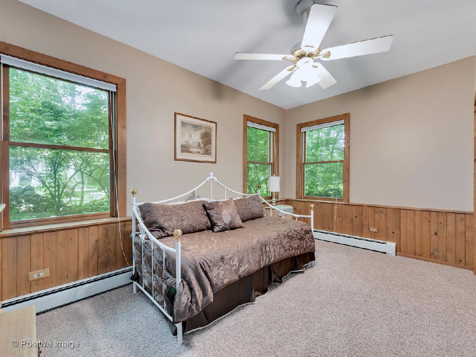
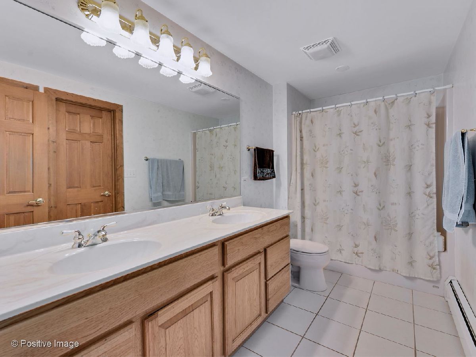
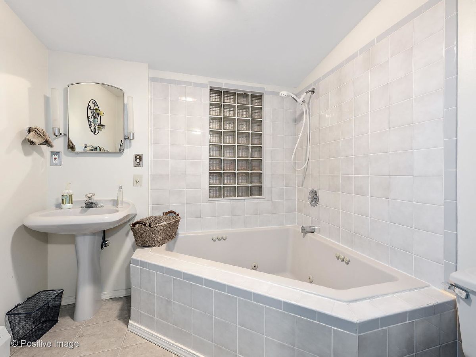
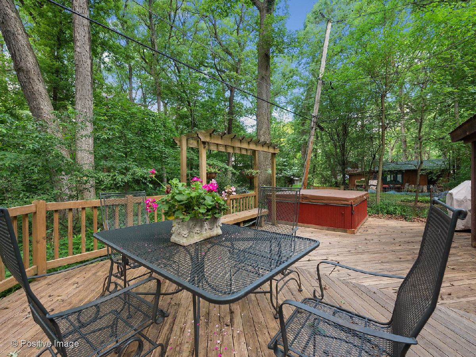
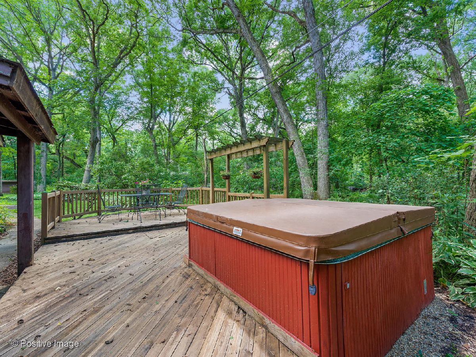
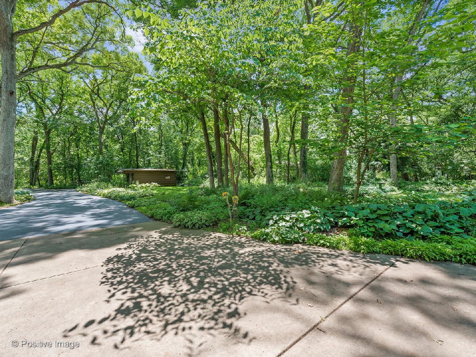
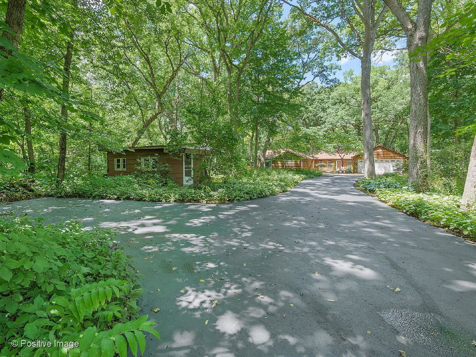
Room Specifics
Total Bedrooms: 4
Bedrooms Above Ground: 4
Bedrooms Below Ground: 0
Dimensions: —
Floor Type: Carpet
Dimensions: —
Floor Type: Carpet
Dimensions: —
Floor Type: Carpet
Full Bathrooms: 3
Bathroom Amenities: Whirlpool,Double Sink
Bathroom in Basement: 0
Rooms: Eating Area,Den,Foyer
Basement Description: Crawl,Slab
Other Specifics
| 2 | |
| — | |
| Asphalt,Concrete | |
| Deck, Porch, Hot Tub | |
| Wooded,Mature Trees | |
| 115X289 | |
| — | |
| Full | |
| Vaulted/Cathedral Ceilings, Skylight(s), Hardwood Floors, Built-in Features | |
| Range, Microwave, Dishwasher, Refrigerator, Washer, Dryer | |
| Not in DB | |
| — | |
| — | |
| — | |
| Wood Burning, Wood Burning Stove, Attached Fireplace Doors/Screen |
Tax History
| Year | Property Taxes |
|---|---|
| 2020 | $8,044 |
Contact Agent
Nearby Sold Comparables
Contact Agent
Listing Provided By
RE/MAX Suburban

