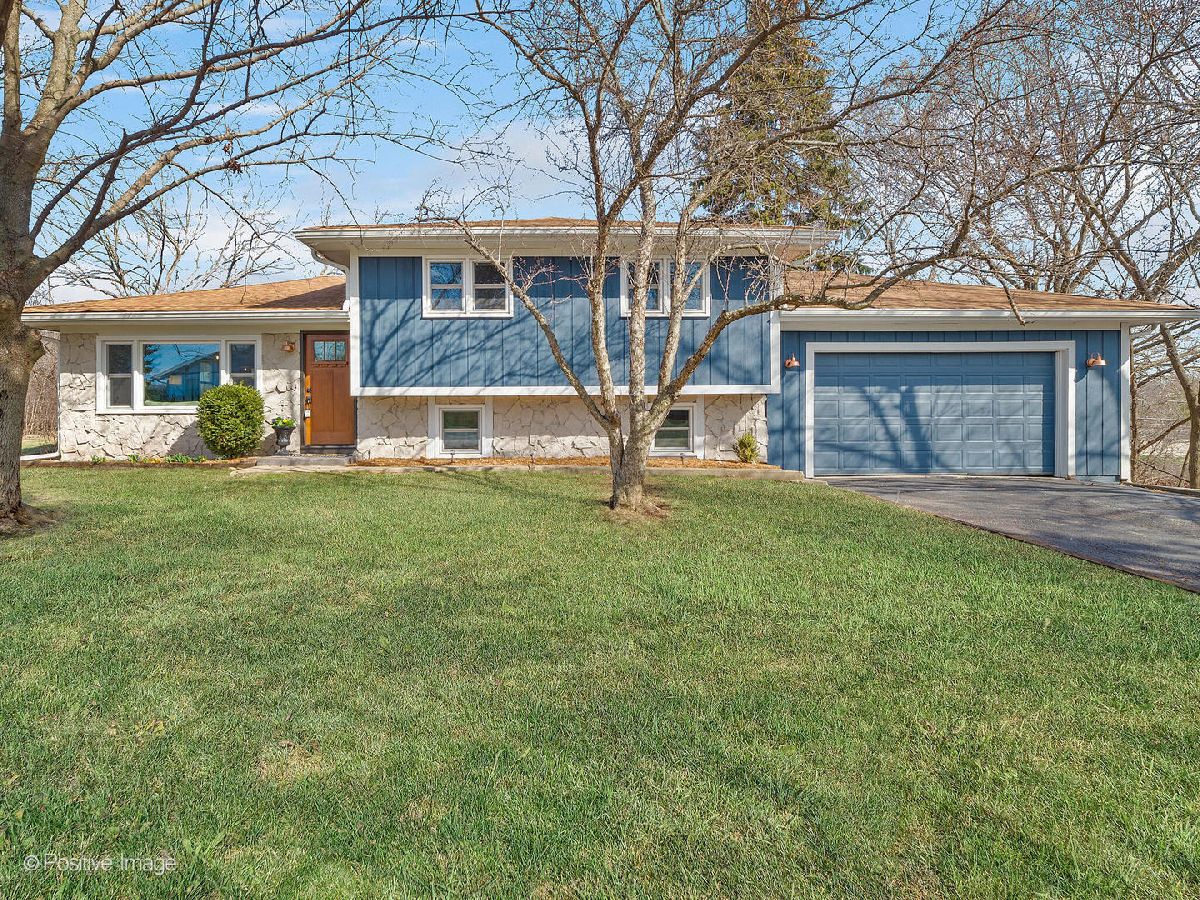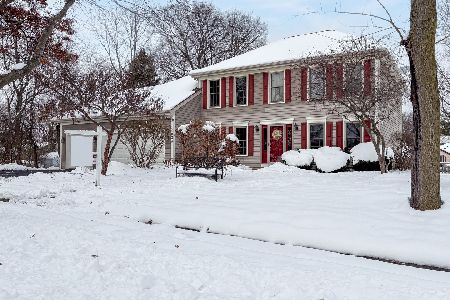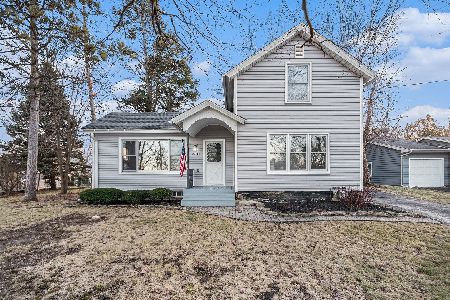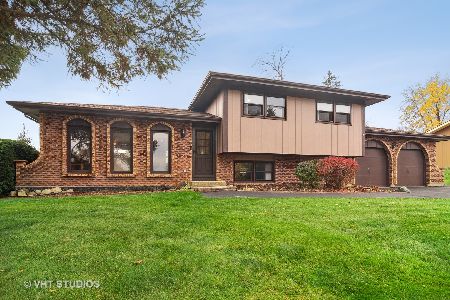29W150 Lester Street, West Chicago, Illinois 60185
$362,500
|
Sold
|
|
| Status: | Closed |
| Sqft: | 1,104 |
| Cost/Sqft: | $308 |
| Beds: | 3 |
| Baths: | 2 |
| Year Built: | 1978 |
| Property Taxes: | $7,105 |
| Days On Market: | 1396 |
| Lot Size: | 0,34 |
Description
***MULTIPLE OFFER SITUATION HIGHEST & BEST DUE BY 4PM SUNDAY*** BEAUTIFULLY UPDATED HOME ON A LARGE LOT! New Furnace & A/C (2021), New windows (2019) Every detail of this home has been carefully crafted and cared for. Engineered hardwood is featured on the main floor and on the upper level in each of the bedrooms. The open floor plan on the main floor gives special attention to the accent wall, vaulted ceiling, and exposed beams. The eating area off the kitchen leads to a sliding glass door to the expansive wood deck, large enough for hosting outdoor parties or just enjoying your large backyard. Step in to the updated kitchen with matching stainless steel appliances, quartz counters, custom tile backsplash, and custom cabinets. The lower level does not disappoint, with new plush carpeting and a wood burning fireplace this space is perfect for cozying up on cool nights and boasts exposed beams, shiplap ceiling and walls, and exposed brick. Somehow the lower level still leaves room for a large storage room and laundry room. Details were not spared on the top floor. Custom tile work is featured in the main bathroom, along with updated fixtures and open shelving. The primary bedroom features a bathroom en suite, with more custom tile work and open shelving. The primary bedroom itself is a dream with vaulted ceiling, exposed beam, skylight, accent wall, ceiling fan, and dual closets. Located close to the forest preserve, Central Dupage hospital, and 59, which gives easy access to shopping and restaurants. We can't say enough about this stunning home! **TOTAL SQ FOOTAGE: 1680 including lower level**
Property Specifics
| Single Family | |
| — | |
| — | |
| 1978 | |
| — | |
| — | |
| No | |
| 0.34 |
| Du Page | |
| Woodland | |
| 0 / Not Applicable | |
| — | |
| — | |
| — | |
| 11361517 | |
| 0410418041 |
Nearby Schools
| NAME: | DISTRICT: | DISTANCE: | |
|---|---|---|---|
|
Grade School
Indian Knoll Elementary School |
33 | — | |
|
Middle School
Leman Middle School |
33 | Not in DB | |
|
High School
Community High School |
94 | Not in DB | |
Property History
| DATE: | EVENT: | PRICE: | SOURCE: |
|---|---|---|---|
| 25 Jan, 2016 | Sold | $170,000 | MRED MLS |
| 13 Dec, 2015 | Under contract | $175,000 | MRED MLS |
| 24 Nov, 2015 | Listed for sale | $175,000 | MRED MLS |
| 6 May, 2022 | Sold | $362,500 | MRED MLS |
| 3 Apr, 2022 | Under contract | $339,900 | MRED MLS |
| 31 Mar, 2022 | Listed for sale | $339,900 | MRED MLS |





























Room Specifics
Total Bedrooms: 3
Bedrooms Above Ground: 3
Bedrooms Below Ground: 0
Dimensions: —
Floor Type: —
Dimensions: —
Floor Type: —
Full Bathrooms: 2
Bathroom Amenities: —
Bathroom in Basement: 0
Rooms: —
Basement Description: Crawl
Other Specifics
| 2 | |
| — | |
| Asphalt | |
| — | |
| — | |
| 100X150 | |
| Unfinished | |
| — | |
| — | |
| — | |
| Not in DB | |
| — | |
| — | |
| — | |
| — |
Tax History
| Year | Property Taxes |
|---|---|
| 2016 | $6,178 |
| 2022 | $7,105 |
Contact Agent
Nearby Similar Homes
Nearby Sold Comparables
Contact Agent
Listing Provided By
RE/MAX Suburban







