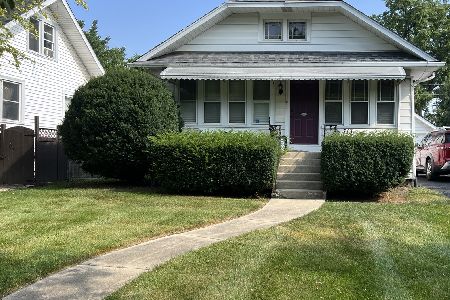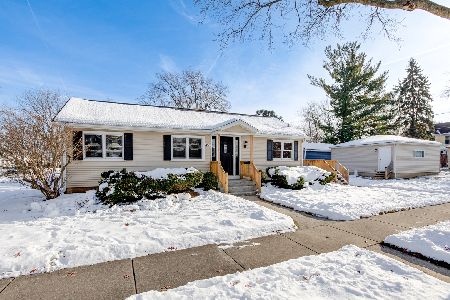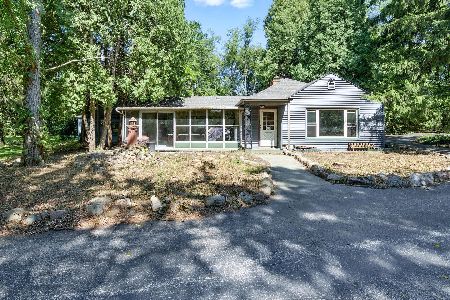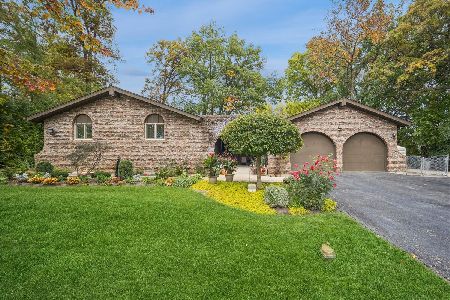29W211 Pine Avenue, West Chicago, Illinois 60185
$355,000
|
Sold
|
|
| Status: | Closed |
| Sqft: | 1,896 |
| Cost/Sqft: | $185 |
| Beds: | 3 |
| Baths: | 3 |
| Year Built: | 1987 |
| Property Taxes: | $8,549 |
| Days On Market: | 1688 |
| Lot Size: | 0,00 |
Description
Private and serene location at the end of a "no through" street, prepare to be delighted! The professionally landscaped, tree lined yard beckons familly & friends to the picturesque front porch. The floorplan is flexible with a large living room and dining area. The kitchen offers white cabinetry and quartz countertops with plenty of prep and storage space. The generous family room with a gas start, wood burning fireplace and french doors is currently being used as a home office. It would also serve well as a main level bedroom for in laws with the adjacent guest bath. The laundry room is steps away with a shower added to enhance the in law/ guest bedroom space. Upstairs find the tranquil ensuite master bedroom, two additional large bedrooms and hall bath. The basement is finished with a media viewing area and also serves as a home based business. The oversized garage has space for two cars and a motorcycle! A pull down staircase provides access to attic storage. You will love the private back yard with its 700+ sq ft deck and retractable ShadeTree canopy. The firepit seats 10 and there is a flat play area, covered sandbox, sledding slope and most awesome tree fort ensuring hours of fun and play! Wiring is underground for the PetStop invisible fence however collar and control are not included. This beloved home has been meticulously improved and maintained including professional painting of the interior in today's nuetral colors. Be sure to check out the photos of spring/summer landscaping boasting colorful flowers and plantings that will be greatly appreciated after the snow melts! Quick access to the Prairie Path and within walking distance of Wheaton Academy via a paved pathway. Three minutes to the Metra train and downtown with easy access to highways. Newer roof, siding and HVAC. There is so much to love here! Please note: Sellers are not able to close until mid July 2021.
Property Specifics
| Single Family | |
| — | |
| — | |
| 1987 | |
| Full | |
| 2 STORY | |
| No | |
| 0 |
| Du Page | |
| — | |
| — / Not Applicable | |
| None | |
| Private Well | |
| Septic-Private | |
| 11079657 | |
| 0403210022 |
Nearby Schools
| NAME: | DISTRICT: | DISTANCE: | |
|---|---|---|---|
|
Grade School
Turner Elementary School |
33 | — | |
|
Middle School
Leman Middle School |
33 | Not in DB | |
|
High School
Community High School |
94 | Not in DB | |
Property History
| DATE: | EVENT: | PRICE: | SOURCE: |
|---|---|---|---|
| 16 Jul, 2014 | Sold | $235,000 | MRED MLS |
| 14 Jun, 2014 | Under contract | $249,900 | MRED MLS |
| — | Last price change | $255,000 | MRED MLS |
| 17 Apr, 2014 | Listed for sale | $255,000 | MRED MLS |
| 15 Jul, 2021 | Sold | $355,000 | MRED MLS |
| 11 May, 2021 | Under contract | $349,900 | MRED MLS |
| 7 May, 2021 | Listed for sale | $349,900 | MRED MLS |
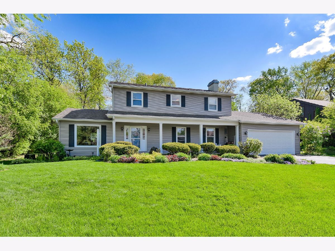
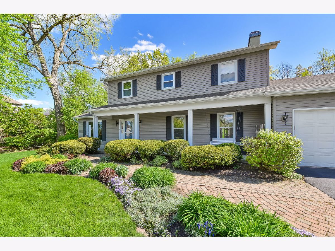
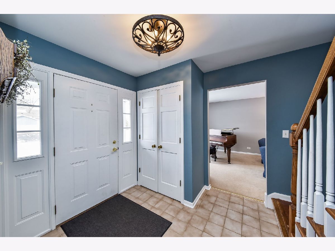
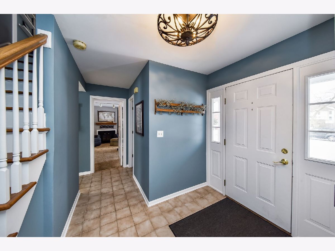
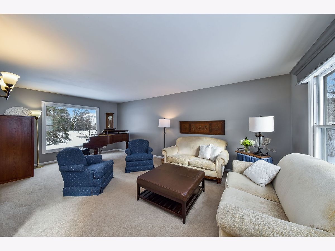
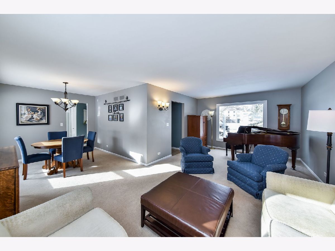
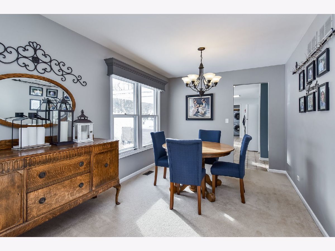
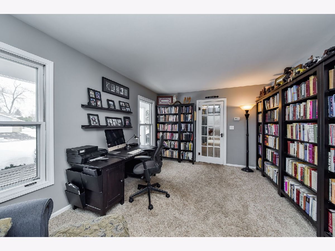
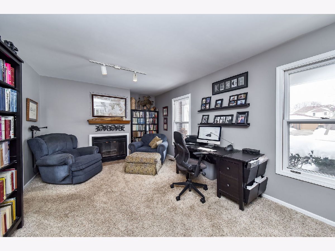
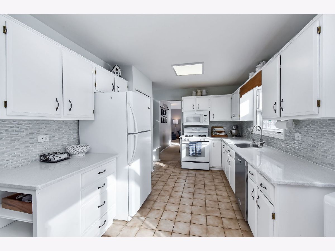
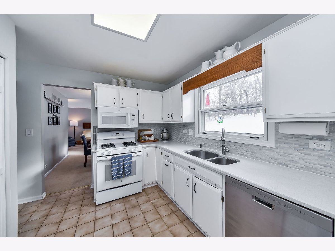
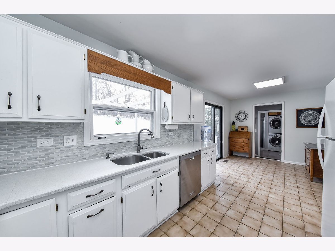
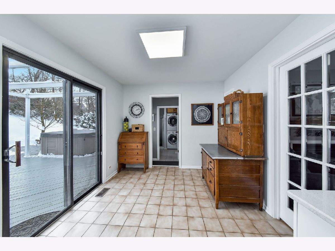
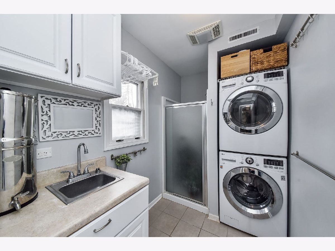
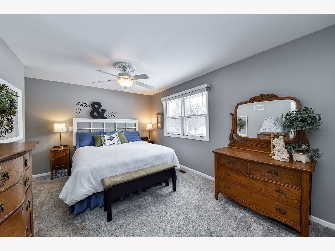
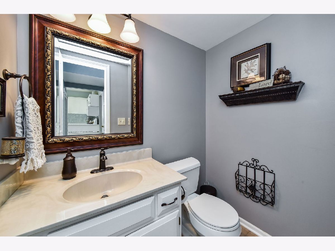
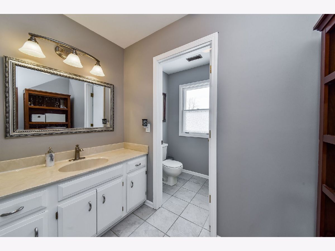
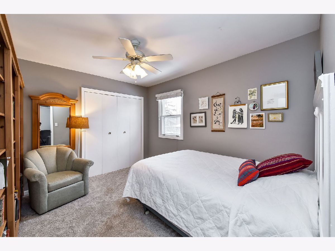
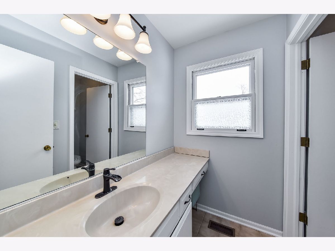
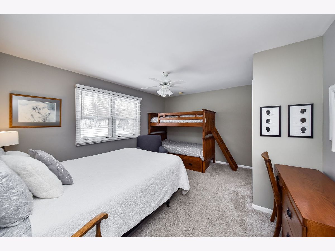
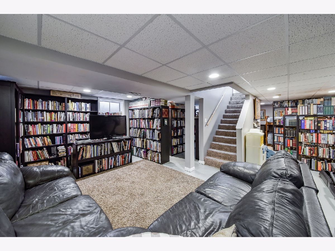
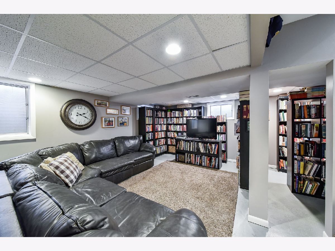
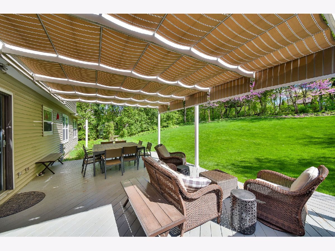
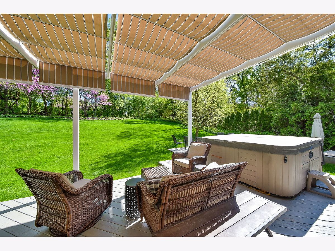
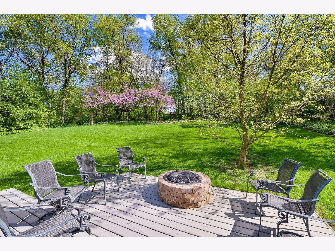
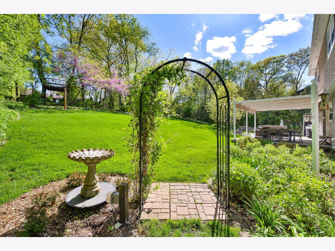
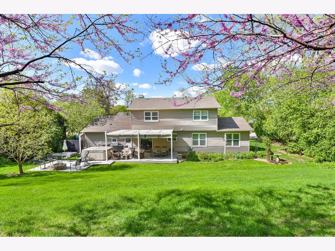
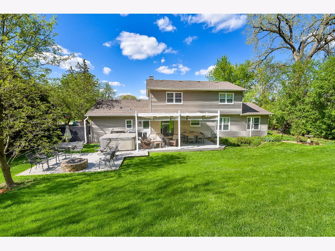
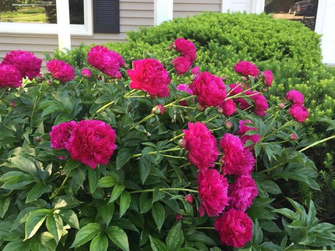
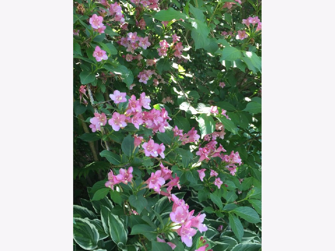
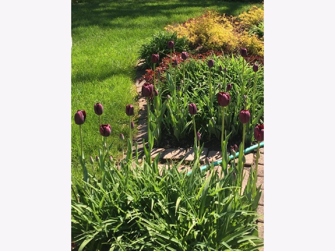
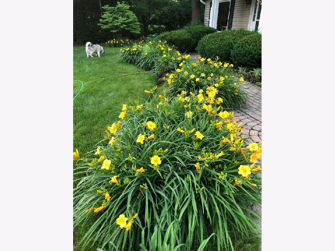
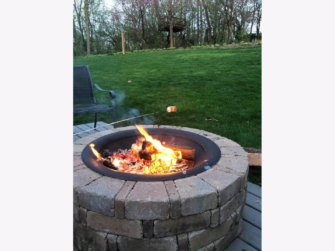
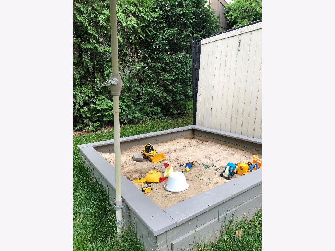
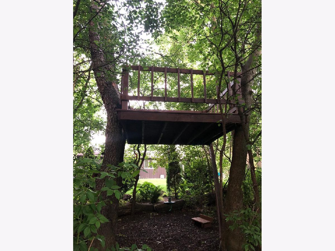
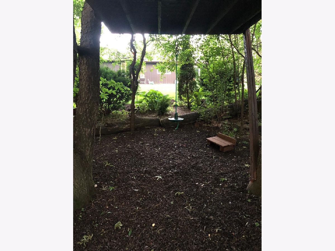
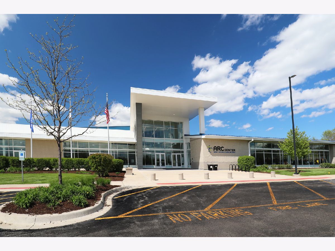
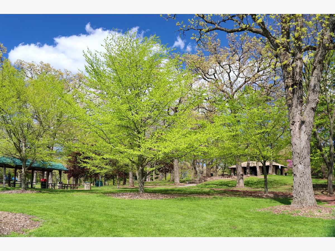
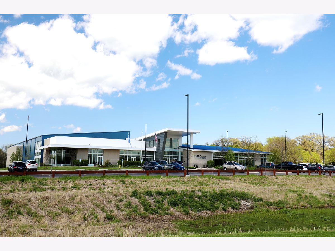
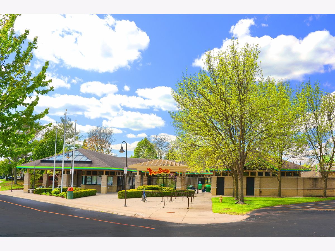
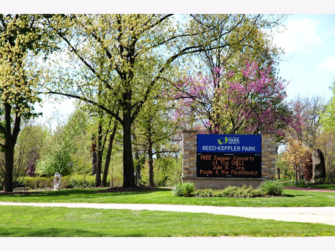
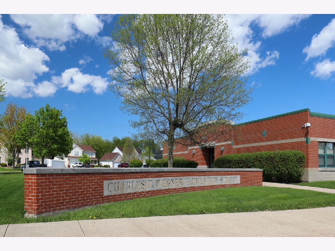
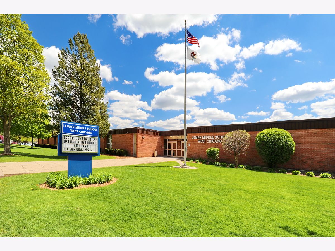
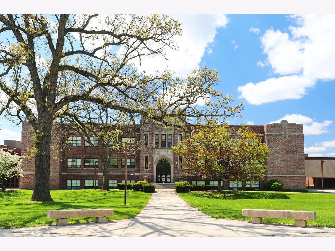
Room Specifics
Total Bedrooms: 3
Bedrooms Above Ground: 3
Bedrooms Below Ground: 0
Dimensions: —
Floor Type: Carpet
Dimensions: —
Floor Type: Carpet
Full Bathrooms: 3
Bathroom Amenities: —
Bathroom in Basement: 0
Rooms: No additional rooms
Basement Description: Partially Finished
Other Specifics
| 2 | |
| — | |
| Asphalt | |
| Deck, Porch, Fire Pit, Invisible Fence | |
| Wooded | |
| 102 X 150 | |
| — | |
| Full | |
| First Floor Laundry | |
| Range, Dishwasher, Refrigerator, Water Softener | |
| Not in DB | |
| — | |
| — | |
| — | |
| Wood Burning |
Tax History
| Year | Property Taxes |
|---|---|
| 2014 | $7,480 |
| 2021 | $8,549 |
Contact Agent
Nearby Similar Homes
Nearby Sold Comparables
Contact Agent
Listing Provided By
Fathom Realty IL LLC



