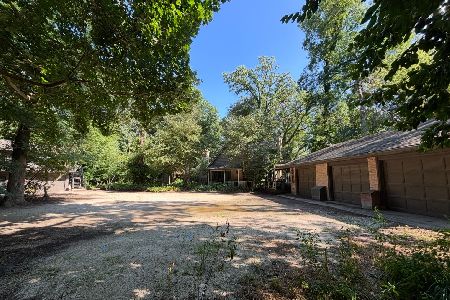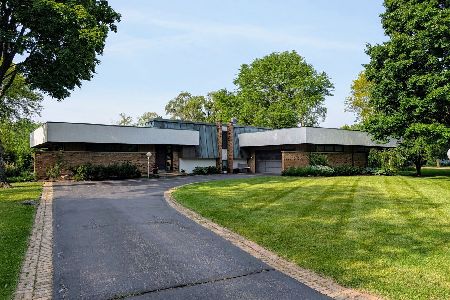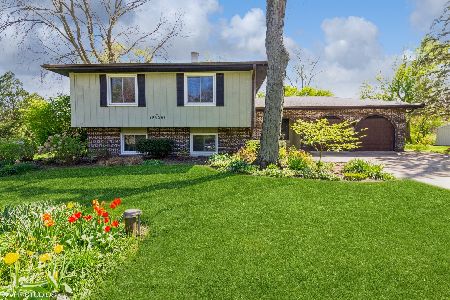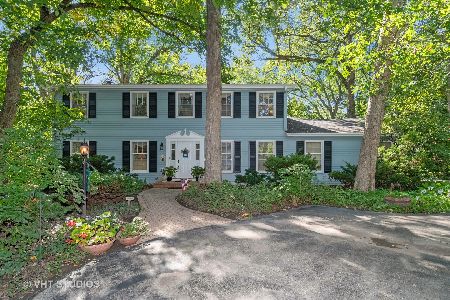29w241 Iroquois Court, Warrenville, Illinois 60555
$435,000
|
Sold
|
|
| Status: | Closed |
| Sqft: | 2,500 |
| Cost/Sqft: | $180 |
| Beds: | 4 |
| Baths: | 4 |
| Year Built: | 1972 |
| Property Taxes: | $8,833 |
| Days On Market: | 2246 |
| Lot Size: | 0,59 |
Description
Welcome to your new home! This completely renovated home will impress you from the moment you walk through the front door with almost 5000 SF of living space. Gleaming hardwood floors throughout most of the house. The beautiful kitchen is a chefs delight with plenty of cabinets, stainless appliances and an abundance of granite counter-space. Open to the family room making it perfect for family gatherings and entertaining. Wait until you see the Master Suite with a Garden bathtub and large walk in shower. Perfect for relaxing after a busy day. The amazing basement has a full kitchen, bedroom, bathroom, fireplace and plenty of space for pool table, games, and movie night. Even has access to the outside. The backyard is like your own personal retreat, with over 1/2 acre overlooking a pond and nature. Conveniently located to Wheaton schools, shopping, restaurants, entertainment and the freeway. Welcome home!
Property Specifics
| Single Family | |
| — | |
| — | |
| 1972 | |
| Full | |
| CALIFORNIA | |
| No | |
| 0.59 |
| Du Page | |
| Riverside | |
| 0 / Not Applicable | |
| None | |
| Private Well | |
| Septic-Private | |
| 10588181 | |
| 0427406004 |
Nearby Schools
| NAME: | DISTRICT: | DISTANCE: | |
|---|---|---|---|
|
Grade School
Johnson Elementary School |
200 | — | |
|
Middle School
Hubble Middle School |
200 | Not in DB | |
|
High School
Wheaton Warrenville South H S |
200 | Not in DB | |
Property History
| DATE: | EVENT: | PRICE: | SOURCE: |
|---|---|---|---|
| 17 Jan, 2020 | Sold | $435,000 | MRED MLS |
| 11 Dec, 2019 | Under contract | $449,900 | MRED MLS |
| 6 Dec, 2019 | Listed for sale | $449,900 | MRED MLS |
Room Specifics
Total Bedrooms: 4
Bedrooms Above Ground: 4
Bedrooms Below Ground: 0
Dimensions: —
Floor Type: Carpet
Dimensions: —
Floor Type: Carpet
Dimensions: —
Floor Type: Carpet
Full Bathrooms: 4
Bathroom Amenities: —
Bathroom in Basement: 1
Rooms: Recreation Room
Basement Description: Finished,Exterior Access
Other Specifics
| 2 | |
| Concrete Perimeter | |
| Asphalt | |
| Deck, Patio | |
| Cul-De-Sac,Water View | |
| 125 X 200 | |
| — | |
| Full | |
| First Floor Bedroom | |
| Range, Microwave, Dishwasher, Refrigerator, Washer, Dryer | |
| Not in DB | |
| Street Paved | |
| — | |
| — | |
| Wood Burning, Gas Starter |
Tax History
| Year | Property Taxes |
|---|---|
| 2020 | $8,833 |
Contact Agent
Nearby Sold Comparables
Contact Agent
Listing Provided By
john greene, Realtor







