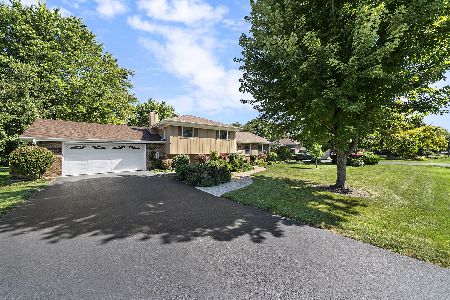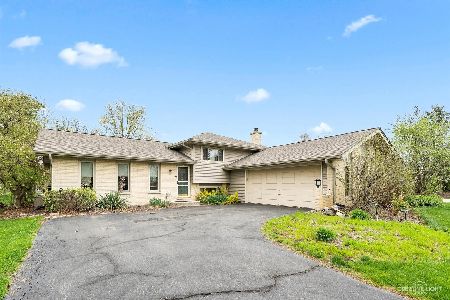29W251 Wagner Drive, Naperville, Illinois 60564
$301,500
|
Sold
|
|
| Status: | Closed |
| Sqft: | 2,300 |
| Cost/Sqft: | $137 |
| Beds: | 5 |
| Baths: | 3 |
| Year Built: | 1977 |
| Property Taxes: | $3,486 |
| Days On Market: | 3366 |
| Lot Size: | 0,60 |
Description
District 204 schools including Neuqua Valley High School! This home is nestled on over a 1/2 acre lot with NO home owners association! As you pull up to this corner lot and step out of the car the trees and landscaping welcome you into the 5 bedroom, 3 bathroom, finished basement home. An oversized living room with a picture window and built in shelves, steps down into a traditional dining room with views of the large yard. The kitchen has been updated with granite, appliances and acacia hardwood floors which are also carried into the dining room. Step down into the family room with an open feel to the kitchen where a double sided fireplace and backyard access awaits. A large bedroom hosts the other side of the fireplace to stay warm and cozy all year long. An updated full bathroom rounds off the living space for you and your guests. Upstairs you will find 4 more spacious bedrooms and another full bathroom, recently remodeled. Finished basement w/another full bath! Welcome hom
Property Specifics
| Single Family | |
| — | |
| Bi-Level | |
| 1977 | |
| Full | |
| — | |
| No | |
| 0.6 |
| Will | |
| Wheatland South | |
| 0 / Not Applicable | |
| None | |
| Private Well | |
| Septic-Private | |
| 09379314 | |
| 0701104070010000 |
Nearby Schools
| NAME: | DISTRICT: | DISTANCE: | |
|---|---|---|---|
|
Grade School
Patterson Elementary School |
204 | — | |
|
Middle School
Crone Middle School |
204 | Not in DB | |
|
High School
Neuqua Valley High School |
204 | Not in DB | |
Property History
| DATE: | EVENT: | PRICE: | SOURCE: |
|---|---|---|---|
| 12 Dec, 2016 | Sold | $301,500 | MRED MLS |
| 2 Nov, 2016 | Under contract | $314,000 | MRED MLS |
| 1 Nov, 2016 | Listed for sale | $314,000 | MRED MLS |
Room Specifics
Total Bedrooms: 5
Bedrooms Above Ground: 5
Bedrooms Below Ground: 0
Dimensions: —
Floor Type: Carpet
Dimensions: —
Floor Type: Carpet
Dimensions: —
Floor Type: Carpet
Dimensions: —
Floor Type: —
Full Bathrooms: 3
Bathroom Amenities: Whirlpool,Separate Shower,Double Sink
Bathroom in Basement: 1
Rooms: Bedroom 5
Basement Description: Finished,Crawl
Other Specifics
| 2.5 | |
| Concrete Perimeter | |
| Asphalt | |
| Patio, Brick Paver Patio, Storms/Screens | |
| Corner Lot,Fenced Yard,Landscaped | |
| 26,115 | |
| — | |
| None | |
| Hardwood Floors, Wood Laminate Floors, First Floor Bedroom, First Floor Full Bath | |
| Range, Dishwasher, Refrigerator, Washer, Dryer | |
| Not in DB | |
| Street Paved | |
| — | |
| — | |
| Double Sided, Wood Burning |
Tax History
| Year | Property Taxes |
|---|---|
| 2016 | $3,486 |
Contact Agent
Nearby Similar Homes
Nearby Sold Comparables
Contact Agent
Listing Provided By
Coldwell Banker The Real Estate Group







