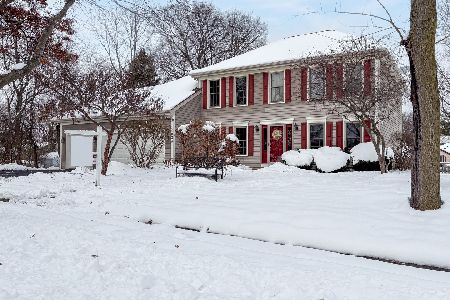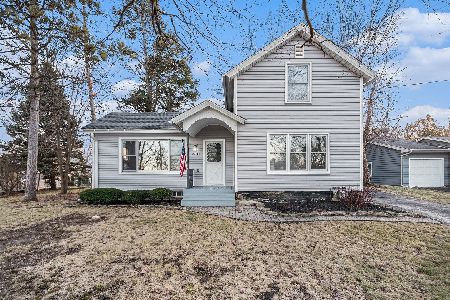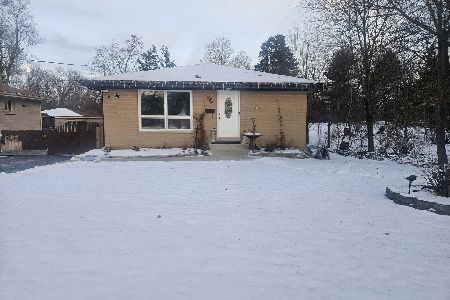29W266 Brown Street, West Chicago, Illinois 60185
$420,000
|
Sold
|
|
| Status: | Closed |
| Sqft: | 3,216 |
| Cost/Sqft: | $137 |
| Beds: | 4 |
| Baths: | 4 |
| Year Built: | 2006 |
| Property Taxes: | $7,771 |
| Days On Market: | 1693 |
| Lot Size: | 0,00 |
Description
Stunning landscape island filled with perennials leads up to contemporary beauty on an oversized lot! Enjoy spending time on your front tumbled paver patio or your deck overlooking the yard with mature trees! Soaring 2-story foyer with hardwoods that scatter to great room, kitchen and den with a loft overlook from above! The spacious great room with recessed bar space, canned lighting and slider to deck opens up to the kitchen to make entertaining a breeze! The chef's kitchen offers 42" cabinetry, granite countertops, volume ceiling with accent lighting, a stainless steel suite of appliances, center island and eating space near slider to deck. A double door entry leads into the main floor master bedroom suite with vaulted ceiling, huge walk-in closet and en-suite bath with dual sink vanity and large walk-in shower with rain shower heads. First floor den with recessed lights and French doors. First floor laundry/mud room lead directly to garage. Big upstairs loft and display galley offer the additional family space you've been looking for! Three bedrooms and full bath complete the second floor. Can you say "In-law suite" or "nanny suite" or "your kids still live at home suite", whatever your needs happen to be this finished basement with second kitchen, full bath, living and sleeping space fits the bill! Oh, and don't forget the 3 custom sliding barn doors too! Conveniently located with easy access to I-88 and Route 59. Come and enjoy life in this updated home of your dreams!
Property Specifics
| Single Family | |
| — | |
| Contemporary | |
| 2006 | |
| Full | |
| — | |
| No | |
| — |
| Du Page | |
| — | |
| — / Not Applicable | |
| None | |
| Private Well | |
| Septic-Private | |
| 11115165 | |
| 0410409048 |
Nearby Schools
| NAME: | DISTRICT: | DISTANCE: | |
|---|---|---|---|
|
High School
Community High School |
94 | Not in DB | |
Property History
| DATE: | EVENT: | PRICE: | SOURCE: |
|---|---|---|---|
| 16 Aug, 2012 | Sold | $151,566 | MRED MLS |
| 5 Jul, 2012 | Under contract | $128,000 | MRED MLS |
| 13 Jun, 2012 | Listed for sale | $128,000 | MRED MLS |
| 30 Sep, 2015 | Sold | $263,000 | MRED MLS |
| 20 Aug, 2015 | Under contract | $279,900 | MRED MLS |
| — | Last price change | $299,000 | MRED MLS |
| 18 Jun, 2015 | Listed for sale | $310,000 | MRED MLS |
| 27 Sep, 2021 | Sold | $420,000 | MRED MLS |
| 18 Aug, 2021 | Under contract | $439,000 | MRED MLS |
| 8 Jun, 2021 | Listed for sale | $439,000 | MRED MLS |




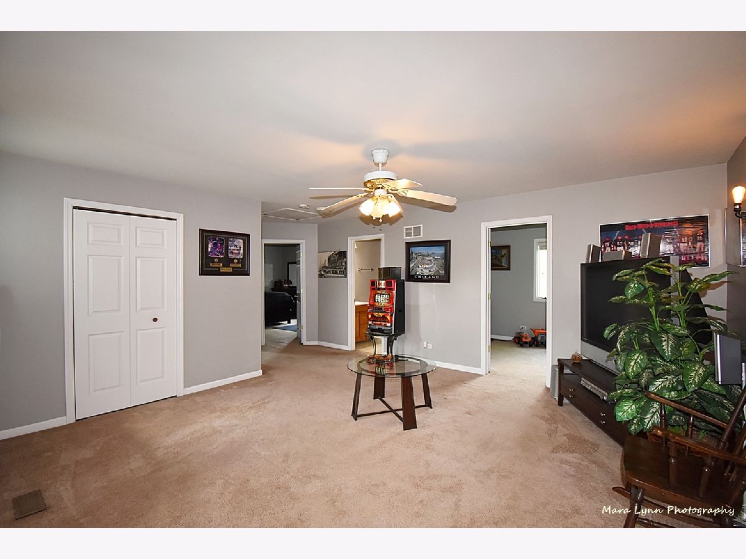
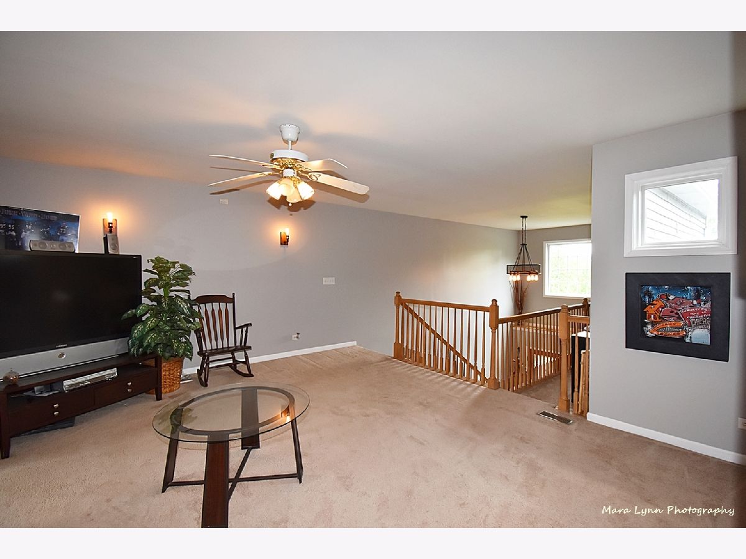

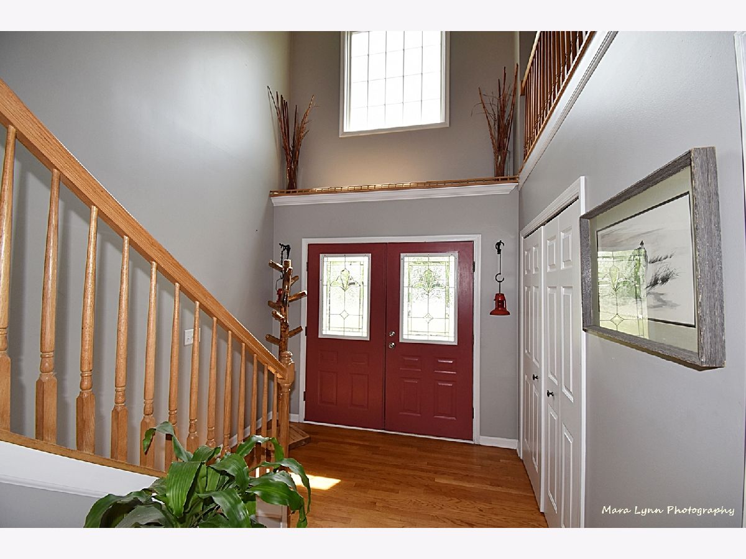


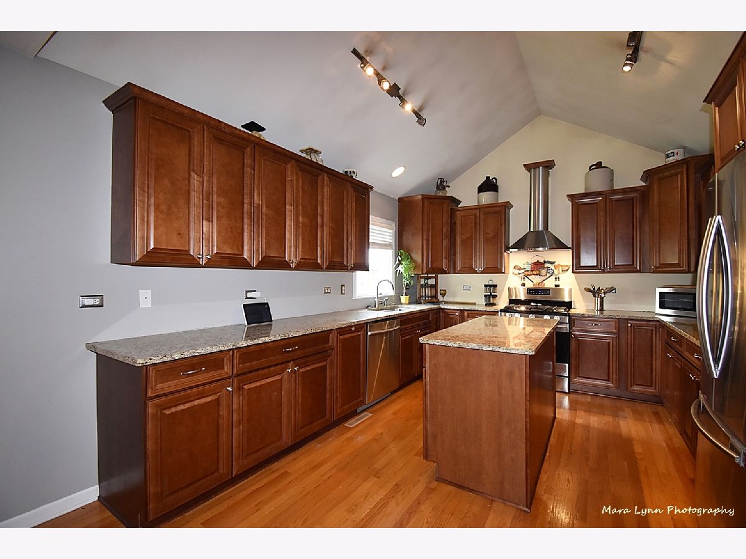
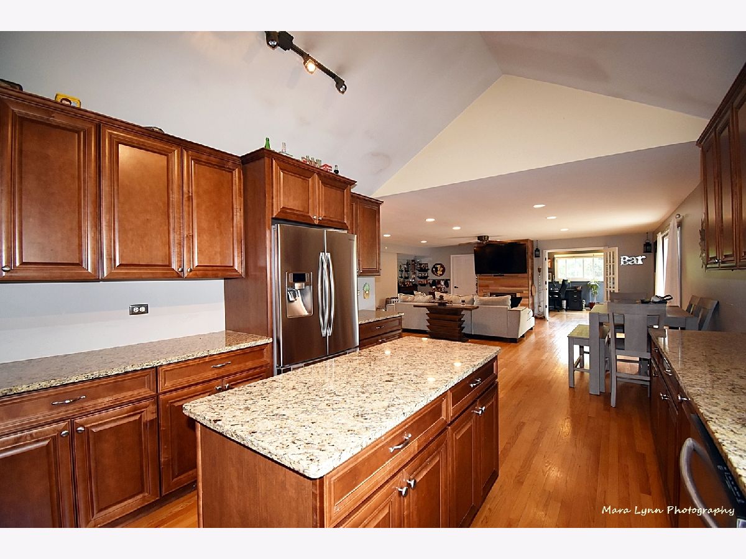



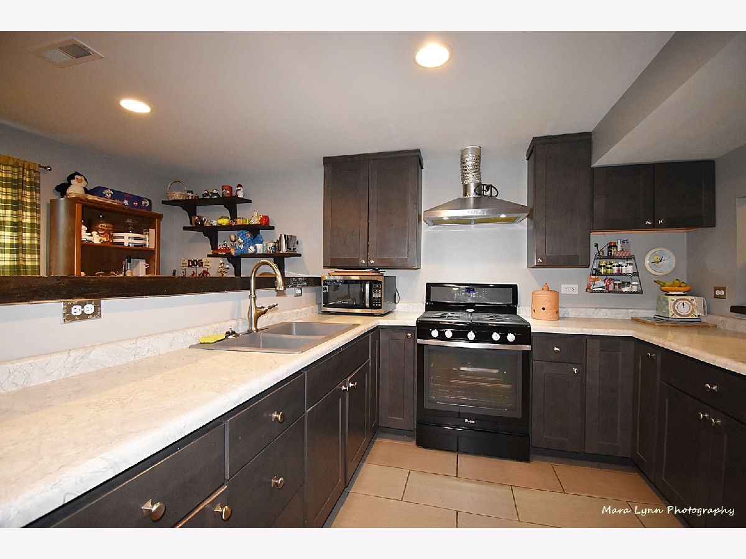
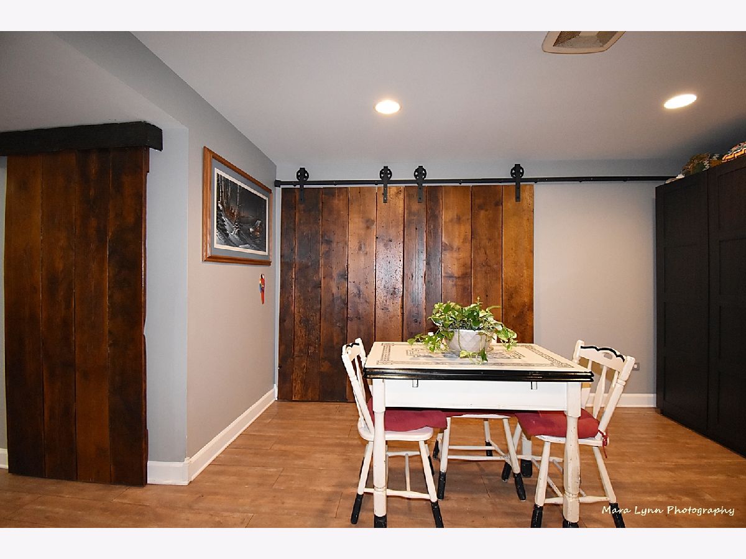
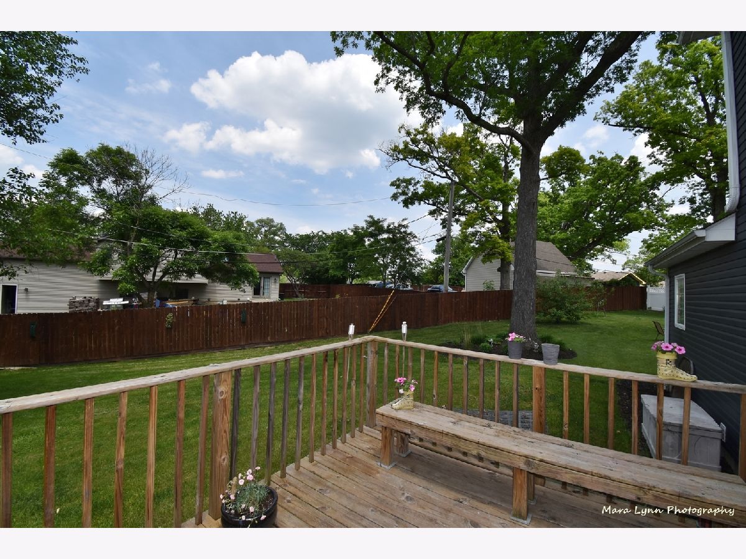
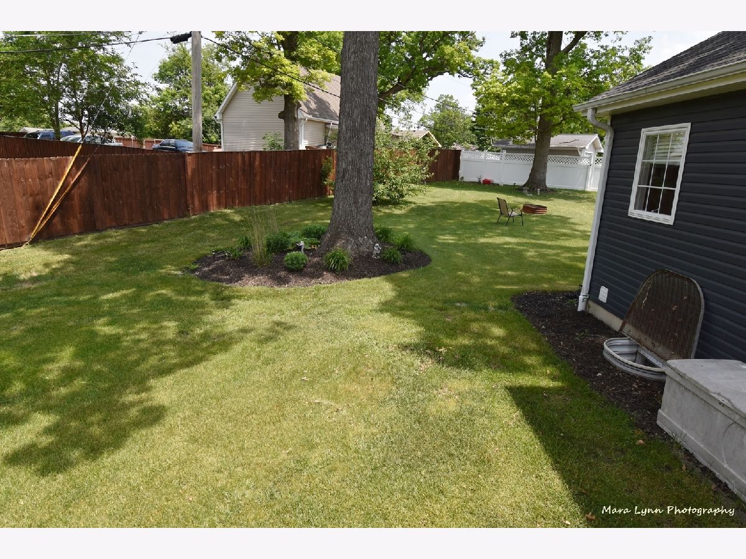
Room Specifics
Total Bedrooms: 5
Bedrooms Above Ground: 4
Bedrooms Below Ground: 1
Dimensions: —
Floor Type: Carpet
Dimensions: —
Floor Type: Carpet
Dimensions: —
Floor Type: Carpet
Dimensions: —
Floor Type: —
Full Bathrooms: 4
Bathroom Amenities: Double Sink
Bathroom in Basement: 1
Rooms: Bedroom 5,Office,Play Room,Kitchen,Deck
Basement Description: Finished
Other Specifics
| 2 | |
| Concrete Perimeter | |
| Asphalt | |
| Deck, Patio, Stamped Concrete Patio, Storms/Screens | |
| Mature Trees | |
| 95X166.4X59.2X130X135.4 | |
| — | |
| Full | |
| Vaulted/Cathedral Ceilings, Hardwood Floors, First Floor Bedroom, First Floor Laundry, First Floor Full Bath, Walk-In Closet(s) | |
| Range, Microwave, Dishwasher, Refrigerator, Washer, Dryer | |
| Not in DB | |
| Street Paved | |
| — | |
| — | |
| — |
Tax History
| Year | Property Taxes |
|---|---|
| 2012 | $8,658 |
| 2015 | $6,490 |
| 2021 | $7,771 |
Contact Agent
Nearby Similar Homes
Nearby Sold Comparables
Contact Agent
Listing Provided By
REMAX All Pro - St Charles

