29W275 Oak Lane, West Chicago, Illinois 60185
$665,000
|
Sold
|
|
| Status: | Closed |
| Sqft: | 4,500 |
| Cost/Sqft: | $144 |
| Beds: | 4 |
| Baths: | 4 |
| Year Built: | 1990 |
| Property Taxes: | $14,632 |
| Days On Market: | 1433 |
| Lot Size: | 1,81 |
Description
Your own Private Retreat, Almost Two Acres, Stunning & Serene! Surrounded by Nature, Meticulously Maintained Beautiful Grounds. Two Story, Center-Entry, Four Bedroom Home with 4500 SF of Living Space! Three-Car Attached Garage and a Brilliant Floor Plan. Tons of Natural Light, Great Room w/ Custom Windows Looking out to Lush Yard. Chef's Kitchen w/ Custom Cabinetry, SS Appliances, Breakfast Bar, and an Abundance of Counterspace! Eat-in Area w/Sliders Leading out to Patio. Spacious Family Room w/ Fireplace. First Floor Rec Room w/ Vaulted Ceilings. Ideal Flex Space for Office, Rec Room, Study, Fitness Room or More! Full Bath and Powder Room on Main Level. Oversized, Master Suite feat. Large, Walk-in Closet with Built-ins. Completely Renovated, Spa-like Master Bath ('21) w/ Free Standing Tub, Custom, Double-Sink Vanity, Tiled Walk In Shower and Skylights! 3 more nicely sized Bedrooms, w/ addt'l Full Bath, and Second Floor Laundry. Extra 1800 SF of Storage or Potential Living Space in Basement. Stone Patio w/ Firepit, Mature Trees, Walking Trails and Pond. This is a one of a kind property.
Property Specifics
| Single Family | |
| — | |
| — | |
| 1990 | |
| — | |
| — | |
| No | |
| 1.81 |
| Du Page | |
| — | |
| — / Not Applicable | |
| — | |
| — | |
| — | |
| 11331518 | |
| 0127402017 |
Nearby Schools
| NAME: | DISTRICT: | DISTANCE: | |
|---|---|---|---|
|
Grade School
Evergreen Elementary School |
25 | — | |
|
Middle School
Benjamin Middle School |
25 | Not in DB | |
|
High School
Community High School |
94 | Not in DB | |
Property History
| DATE: | EVENT: | PRICE: | SOURCE: |
|---|---|---|---|
| 22 Mar, 2022 | Sold | $665,000 | MRED MLS |
| 28 Feb, 2022 | Under contract | $649,000 | MRED MLS |
| 23 Feb, 2022 | Listed for sale | $649,000 | MRED MLS |
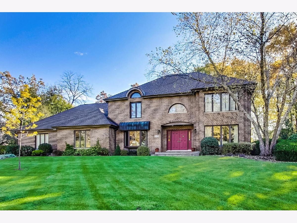
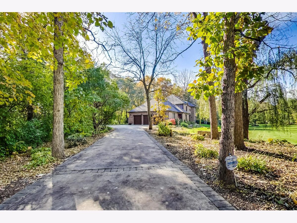
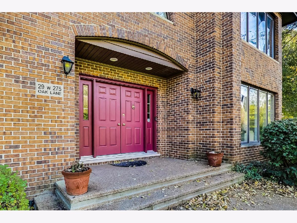
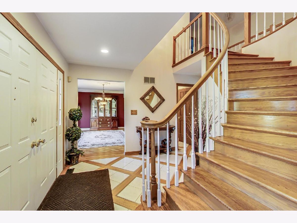
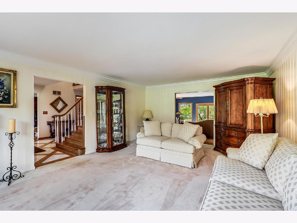
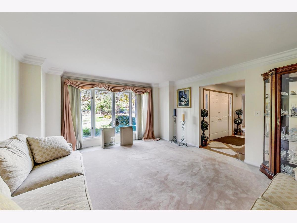
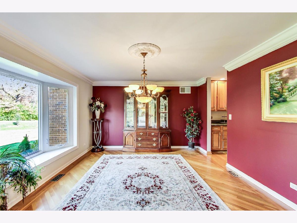
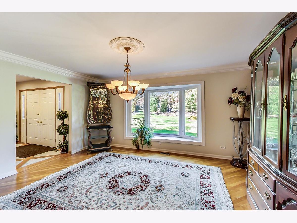
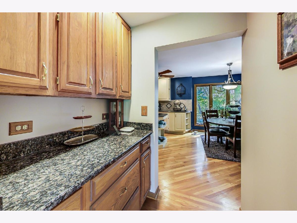
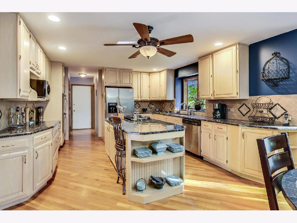
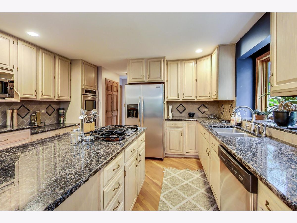
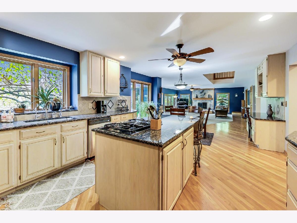
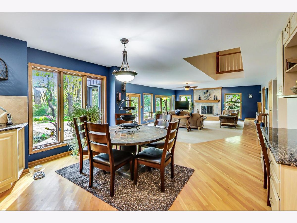
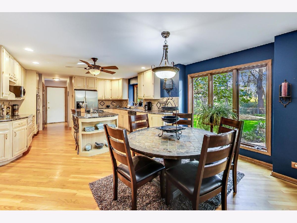
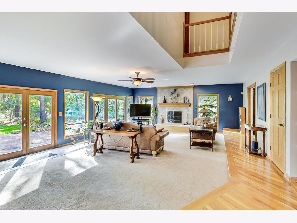
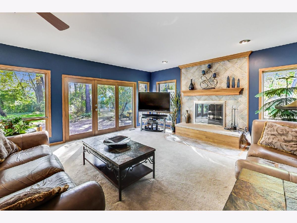
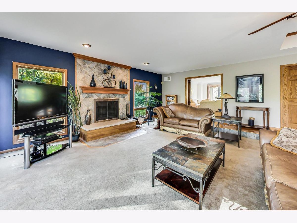
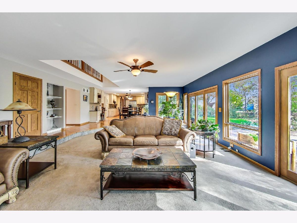
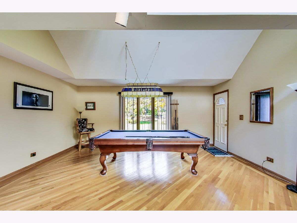
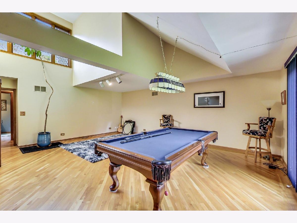
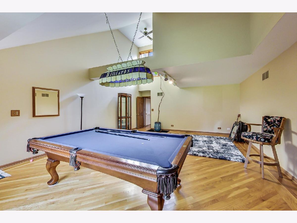
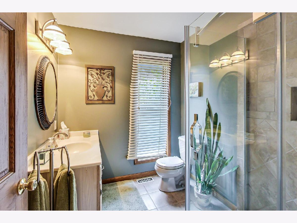
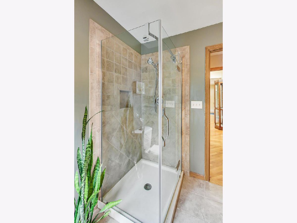
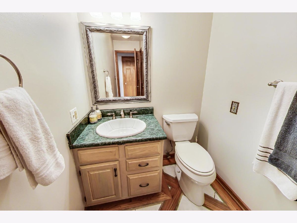
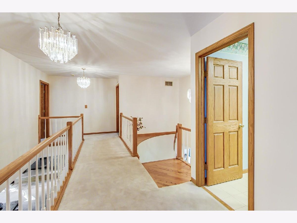
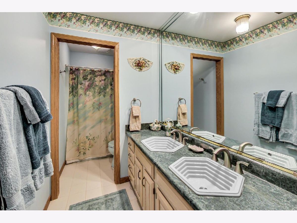
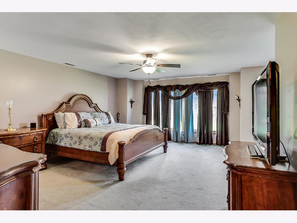
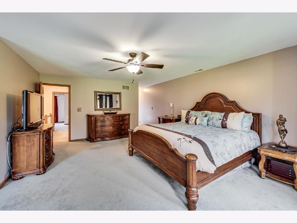
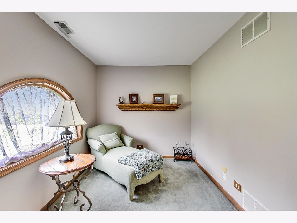
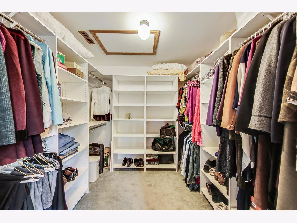
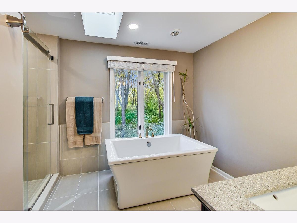
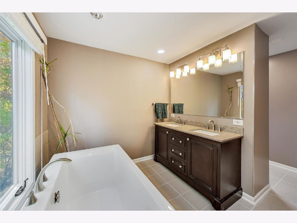
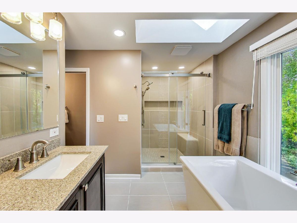
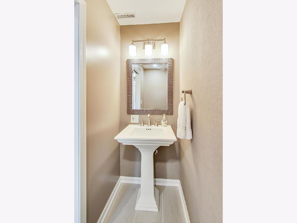
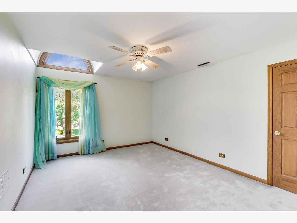
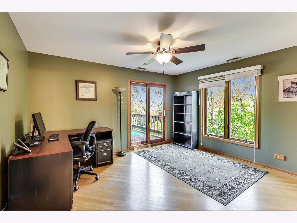
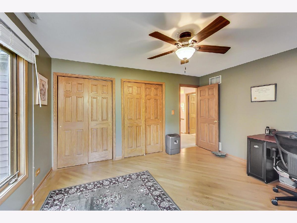
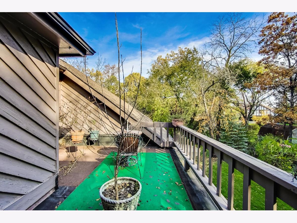
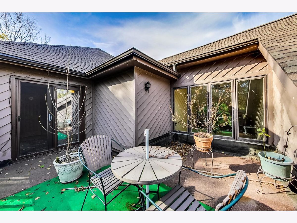
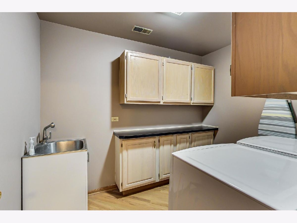
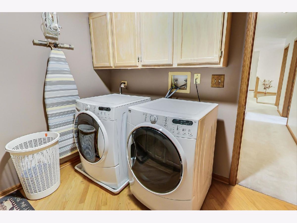
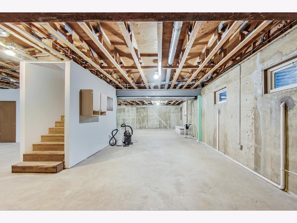
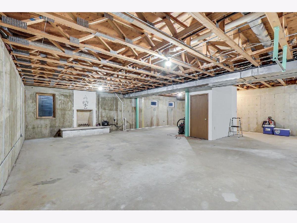
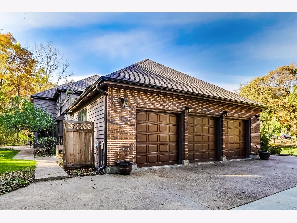
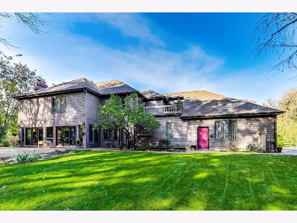
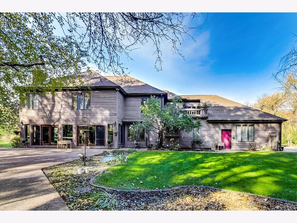
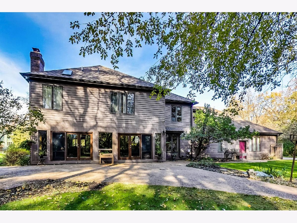
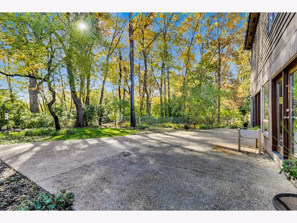
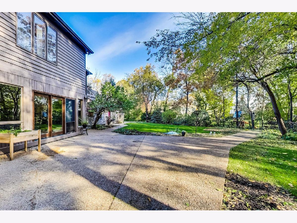
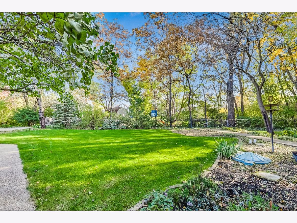
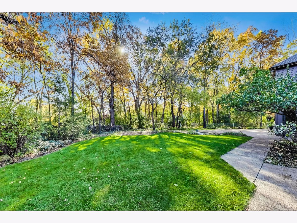
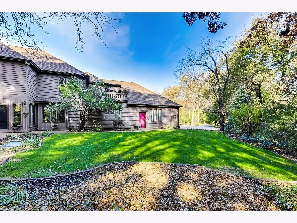
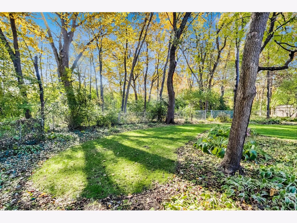
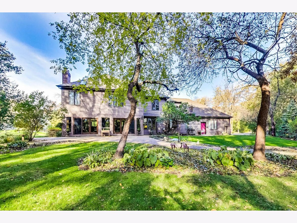
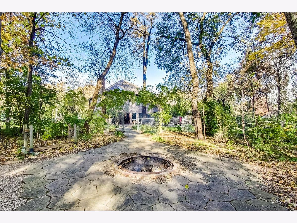
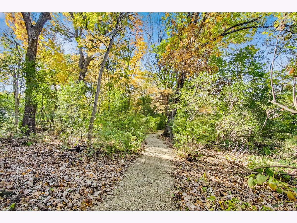
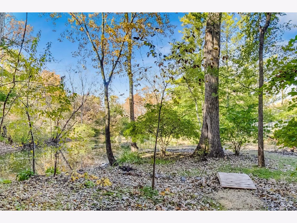
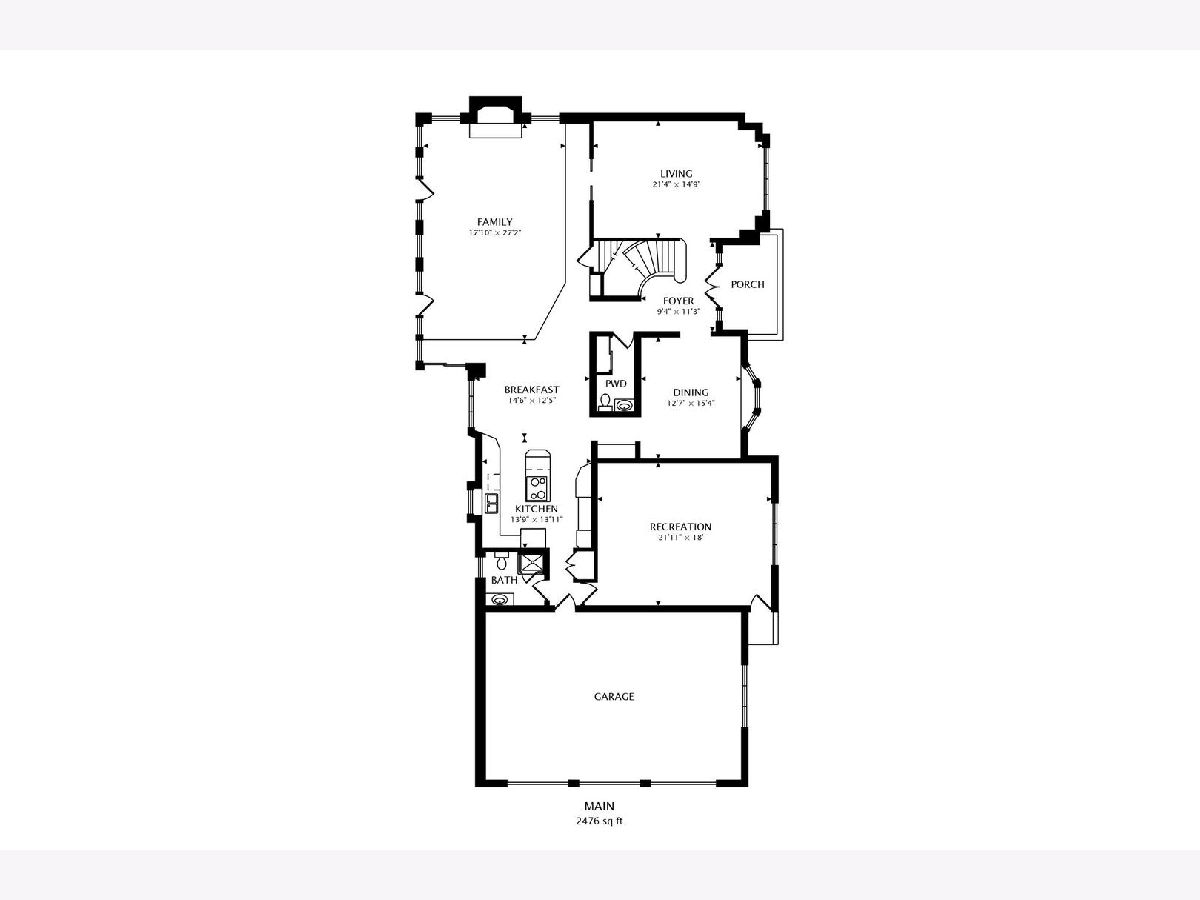
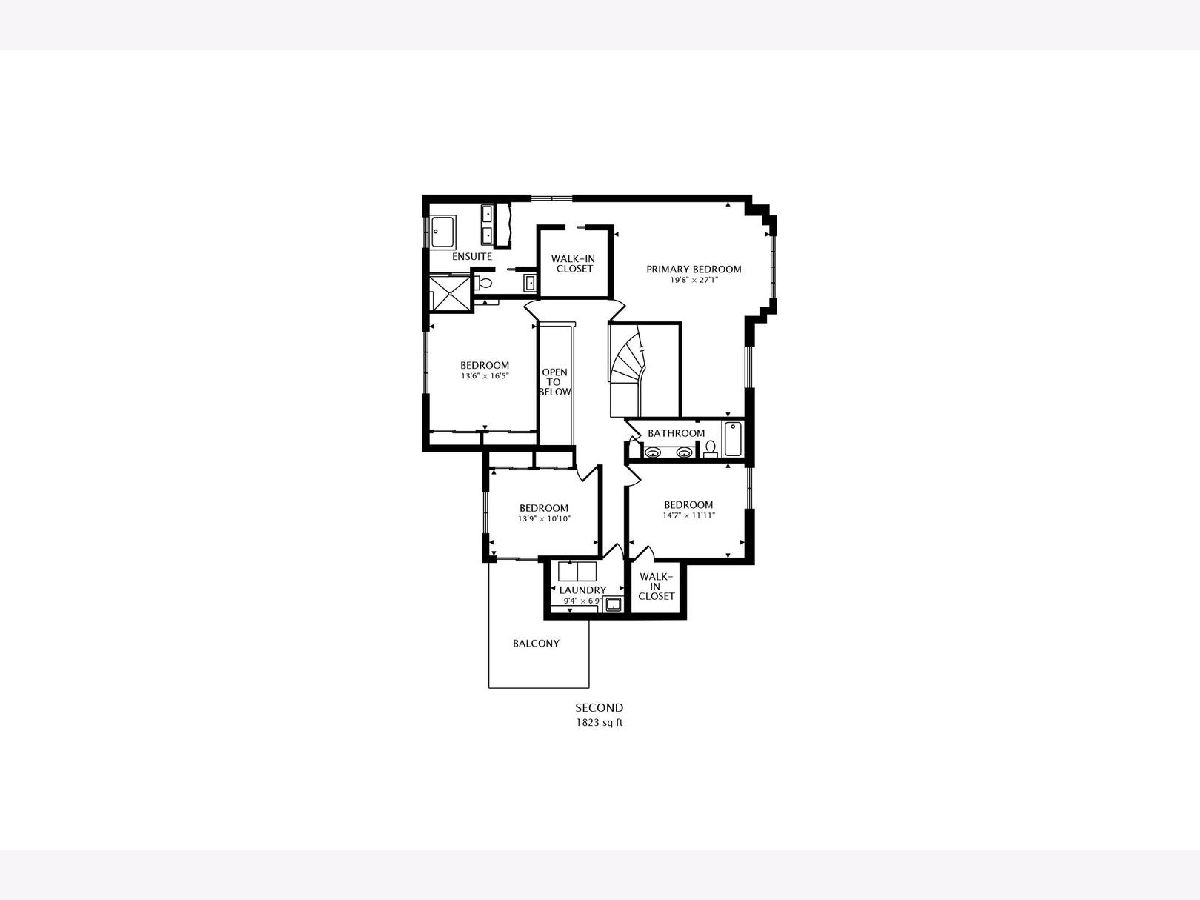
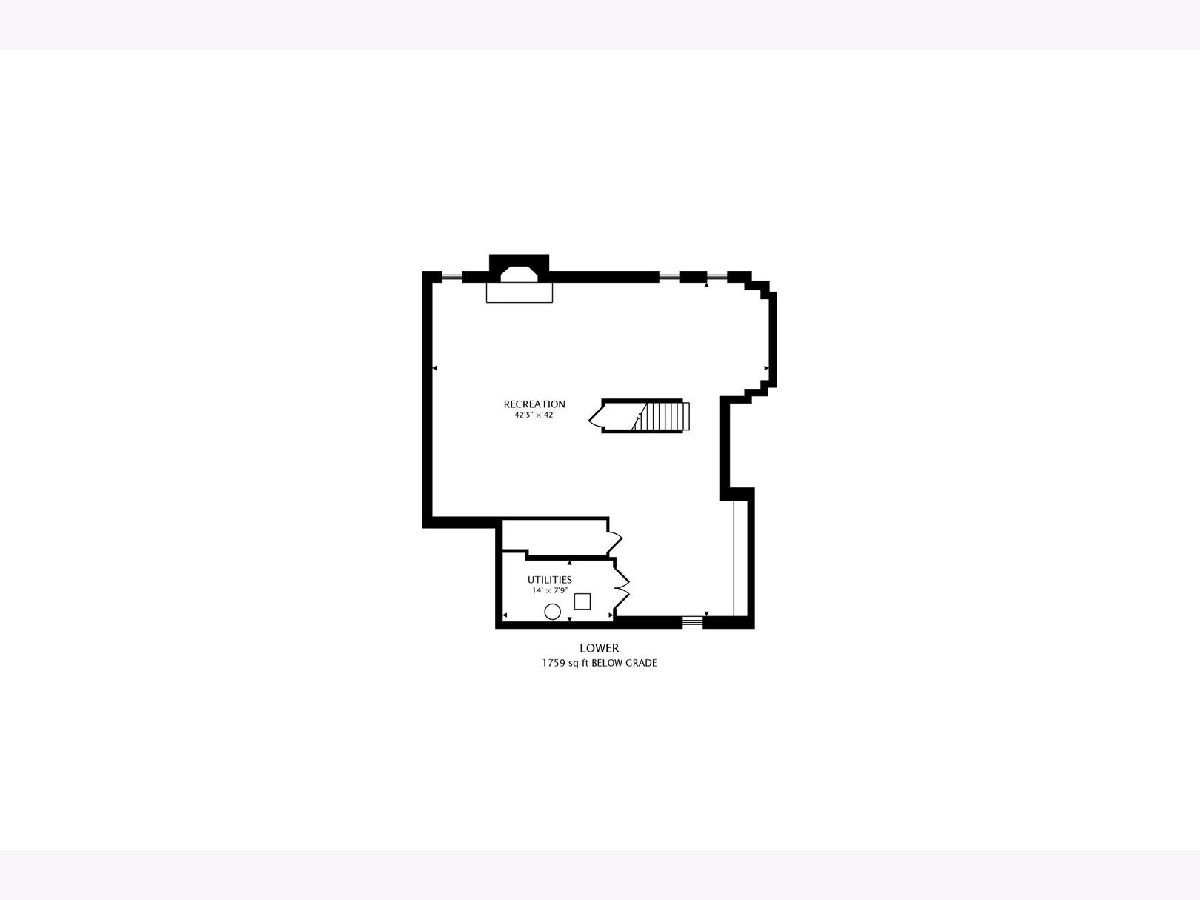
Room Specifics
Total Bedrooms: 4
Bedrooms Above Ground: 4
Bedrooms Below Ground: 0
Dimensions: —
Floor Type: —
Dimensions: —
Floor Type: —
Dimensions: —
Floor Type: —
Full Bathrooms: 4
Bathroom Amenities: Separate Shower,Double Sink,Soaking Tub
Bathroom in Basement: 0
Rooms: —
Basement Description: Unfinished
Other Specifics
| 3 | |
| — | |
| — | |
| — | |
| — | |
| 307 X 300 X 152 X 117 X 12 | |
| — | |
| — | |
| — | |
| — | |
| Not in DB | |
| — | |
| — | |
| — | |
| — |
Tax History
| Year | Property Taxes |
|---|---|
| 2022 | $14,632 |
Contact Agent
Nearby Similar Homes
Nearby Sold Comparables
Contact Agent
Listing Provided By
eXp Realty, LLC







