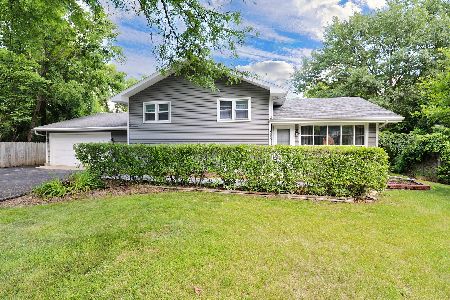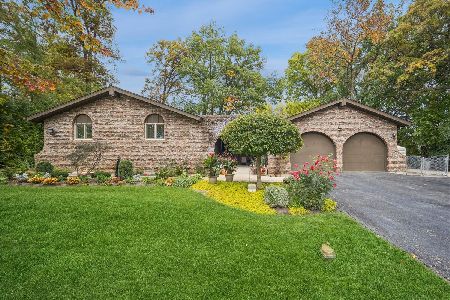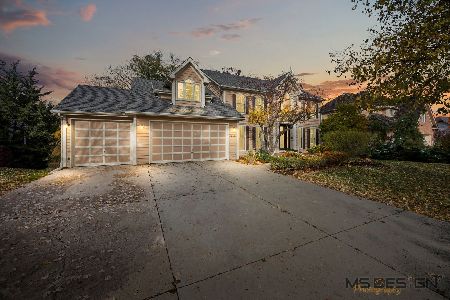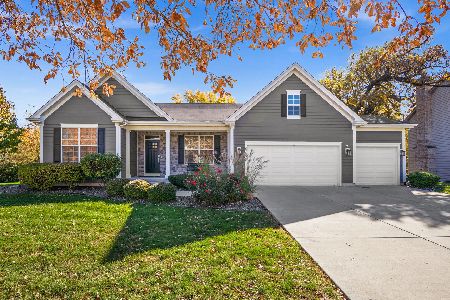29W310 Helen Avenue, West Chicago, Illinois 60185
$425,000
|
Sold
|
|
| Status: | Closed |
| Sqft: | 2,363 |
| Cost/Sqft: | $182 |
| Beds: | 4 |
| Baths: | 3 |
| Year Built: | 2002 |
| Property Taxes: | $10,855 |
| Days On Market: | 1036 |
| Lot Size: | 0,00 |
Description
Beautifully designed 2 story in a great location near Prairie Path. Lovely bright, open concept with 9 FT ceilings on the first floor and basement. Newer luxury vinyl planking in most rooms. Four Bedrooms, 2 1/2 Baths. Family Room w/gas log fireplace and bay window opens to beautiful Kitchen w/Granite counters, Stainless Steel appliances, breakfast area and pantry. Inviting Living Room with gorgeous built-ins and bay window. Large Dining Room with triple windows, chandelier, and chair rail. Lovely Master BR with tray ceiling, chair rail and walk-in closet, and private bath w/ double sink, tub, and walk-in shower. Large basement (37 X 32) with 9 FT ceilings and rough-in for bath. Beautiful double lot (second Pin#0403200030). Professionally landscaped front yard features flowering lilacs, magnolia, and dogwood trees along with azaleas, red rose bushes, and an assortment of ornamental shrubs. Lots of backyard privacy! There is a 7 FT fence across back of property and the side yard is wooded. Convenient to Shopping, Restaurants, Prairie Path, and Wheaton Academy. Metra Station is 1.3 mi from home.
Property Specifics
| Single Family | |
| — | |
| — | |
| 2002 | |
| — | |
| — | |
| No | |
| — |
| Du Page | |
| — | |
| 0 / Not Applicable | |
| — | |
| — | |
| — | |
| 11705698 | |
| 0403200029 |
Nearby Schools
| NAME: | DISTRICT: | DISTANCE: | |
|---|---|---|---|
|
High School
Community High School |
94 | Not in DB | |
Property History
| DATE: | EVENT: | PRICE: | SOURCE: |
|---|---|---|---|
| 3 Mar, 2023 | Sold | $425,000 | MRED MLS |
| 27 Jan, 2023 | Under contract | $429,900 | MRED MLS |
| 23 Jan, 2023 | Listed for sale | $429,900 | MRED MLS |


Room Specifics
Total Bedrooms: 4
Bedrooms Above Ground: 4
Bedrooms Below Ground: 0
Dimensions: —
Floor Type: —
Dimensions: —
Floor Type: —
Dimensions: —
Floor Type: —
Full Bathrooms: 3
Bathroom Amenities: Separate Shower,Double Sink
Bathroom in Basement: 0
Rooms: —
Basement Description: Unfinished,Bathroom Rough-In
Other Specifics
| 2 | |
| — | |
| — | |
| — | |
| — | |
| 146X50 | |
| — | |
| — | |
| — | |
| — | |
| Not in DB | |
| — | |
| — | |
| — | |
| — |
Tax History
| Year | Property Taxes |
|---|---|
| 2023 | $10,855 |
Contact Agent
Nearby Similar Homes
Nearby Sold Comparables
Contact Agent
Listing Provided By
RE/MAX Suburban











