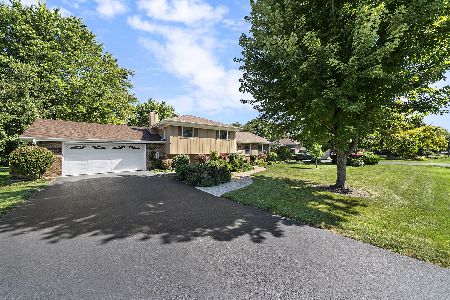29W317 Hartman Drive, Naperville, Illinois 60564
$537,000
|
Sold
|
|
| Status: | Closed |
| Sqft: | 2,782 |
| Cost/Sqft: | $205 |
| Beds: | 5 |
| Baths: | 3 |
| Year Built: | 1978 |
| Property Taxes: | $6,778 |
| Days On Market: | 2113 |
| Lot Size: | 0,44 |
Description
Owners Have Meticulously Renovated and Expanded Home! No Detail Has Been Overlooked! James Hardie Siding! Large, Gourmet Open-Concept Kitchen/Family Room Overlooking Sizable, Private Backyard. Marble Countertops! Subway Tile Backsplash! Walk-In Pantry As Well As Elegant Butler Pantry! Top of the Line GE Profile Double Oven and 36" Cooktop! Wet Bar With Beverage Refrigerator! Elegant Vaulted Entryway! 5 Bedrooms! Master Suite Is A Private Oasis With A Spa Bathroom And His and Hers Walk-In Closets! 4 Car Heated Garage With Epoxy-Coated Floors Is As Clean As The Rest Of This Immaculate Home! Additional One Car Detached Garage. Two Separate Zoned Furnaces and A/C Units! New Iron Filet, Water Softener And Reverse Osmosis Walter Filtration System. Fenced-In Backyard! TAXES WILL SAVE YOU HUNDREDS A MONTH!! Less Than A Mile To Neuqua Valley HS. Less Than A Mile To Ashbury Pool!
Property Specifics
| Single Family | |
| — | |
| Tri-Level | |
| 1978 | |
| Full | |
| — | |
| No | |
| 0.44 |
| Will | |
| Wheatland South | |
| — / Not Applicable | |
| None | |
| Private Well | |
| Septic-Private | |
| 10686669 | |
| 7011041100300000 |
Nearby Schools
| NAME: | DISTRICT: | DISTANCE: | |
|---|---|---|---|
|
Grade School
Peterson Elementary School |
204 | — | |
|
Middle School
Scullen Middle School |
204 | Not in DB | |
|
High School
Neuqua Valley High School |
204 | Not in DB | |
Property History
| DATE: | EVENT: | PRICE: | SOURCE: |
|---|---|---|---|
| 17 Oct, 2014 | Sold | $228,000 | MRED MLS |
| 8 Oct, 2014 | Under contract | $249,900 | MRED MLS |
| 29 Aug, 2014 | Listed for sale | $249,900 | MRED MLS |
| 29 May, 2020 | Sold | $537,000 | MRED MLS |
| 24 Apr, 2020 | Under contract | $569,000 | MRED MLS |
| 9 Apr, 2020 | Listed for sale | $569,000 | MRED MLS |
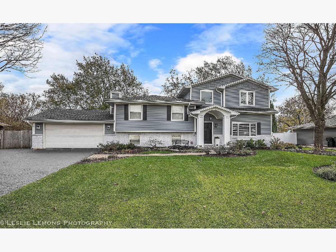
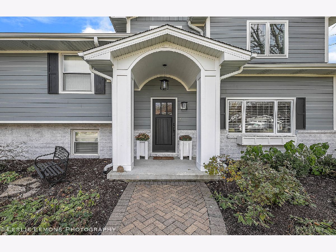
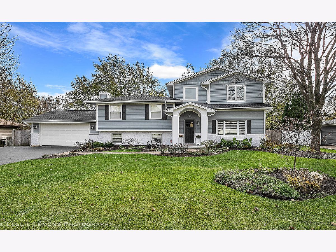
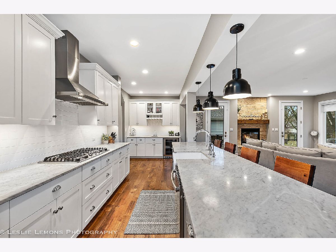
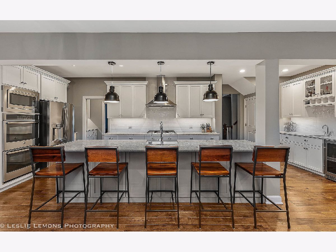
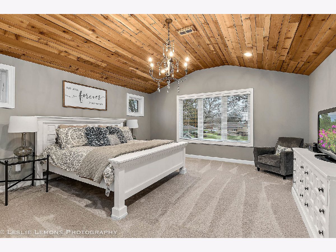
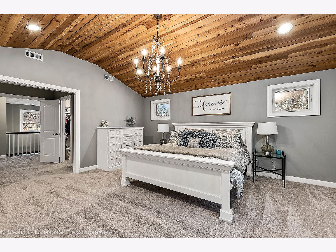
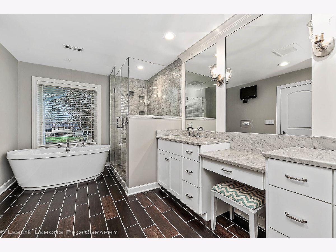
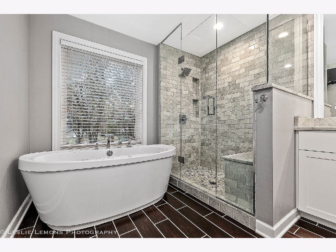
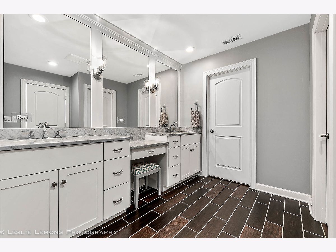
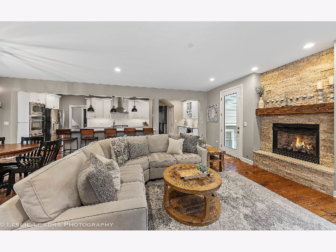
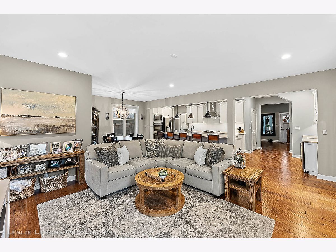
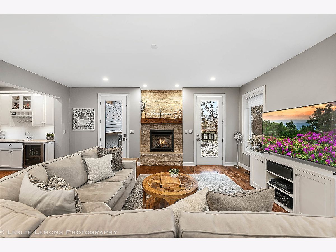
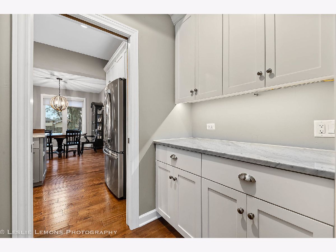
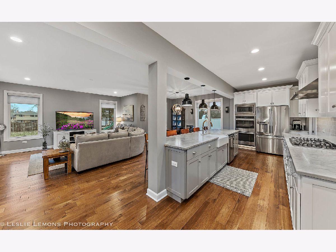
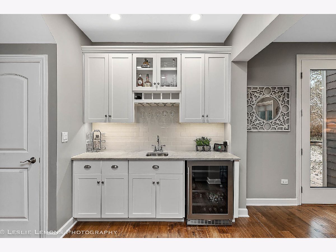
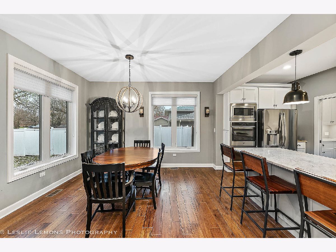
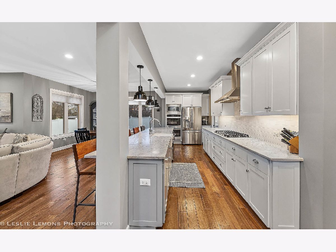
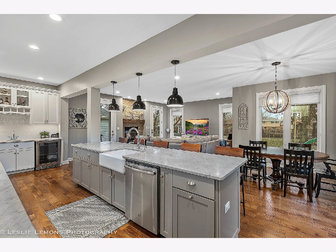
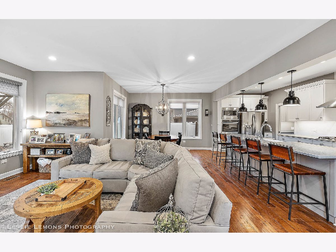
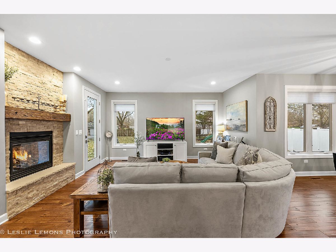
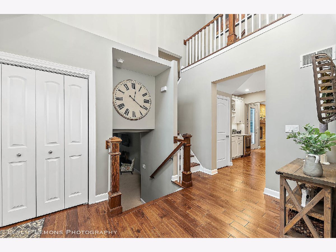
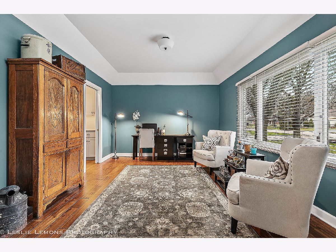
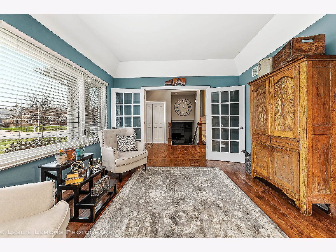
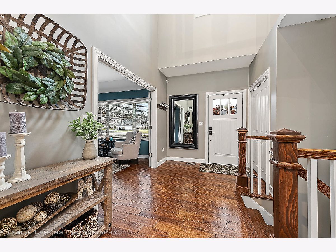
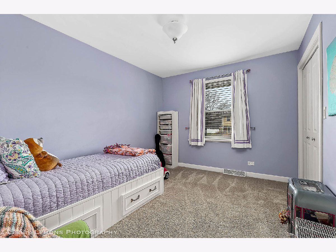
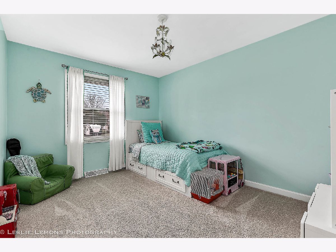
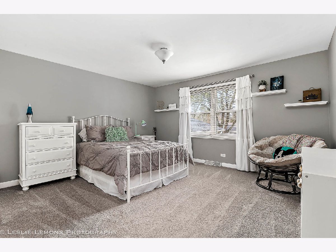
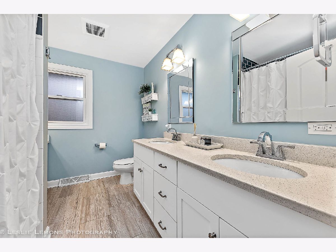
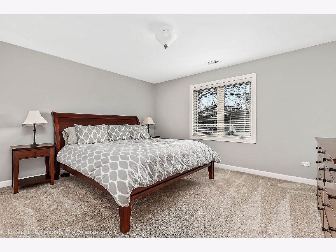
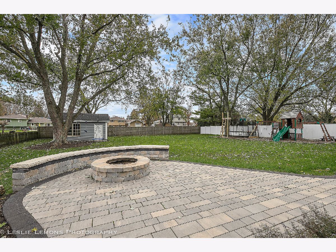
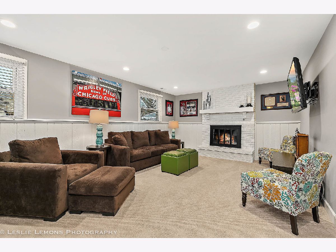
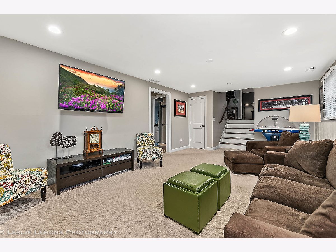
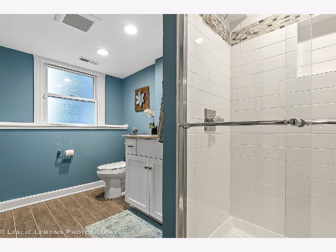
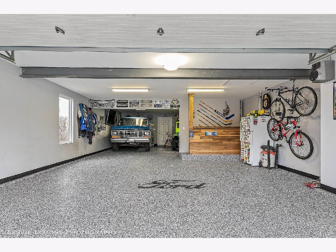
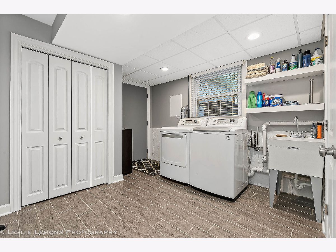
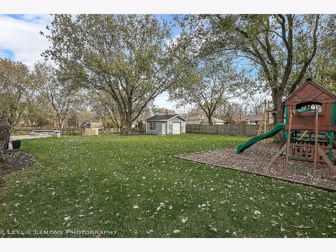
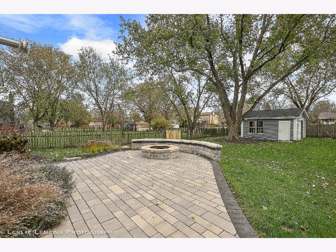
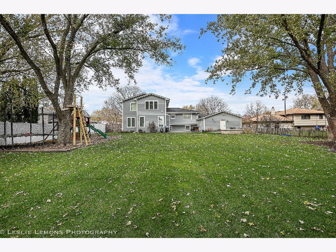
Room Specifics
Total Bedrooms: 5
Bedrooms Above Ground: 5
Bedrooms Below Ground: 0
Dimensions: —
Floor Type: Carpet
Dimensions: —
Floor Type: —
Dimensions: —
Floor Type: —
Dimensions: —
Floor Type: —
Full Bathrooms: 3
Bathroom Amenities: Separate Shower,Soaking Tub
Bathroom in Basement: 1
Rooms: Office,Bedroom 5
Basement Description: Finished,Crawl
Other Specifics
| 4 | |
| Concrete Perimeter | |
| Asphalt | |
| Brick Paver Patio, Storms/Screens, Fire Pit | |
| Fenced Yard,Landscaped,Mature Trees | |
| 100X200 | |
| — | |
| Full | |
| Vaulted/Cathedral Ceilings, Bar-Wet, Hardwood Floors, Walk-In Closet(s) | |
| Double Oven, Microwave, Dishwasher, High End Refrigerator, Cooktop, Range Hood, Water Softener Owned | |
| Not in DB | |
| Street Paved | |
| — | |
| — | |
| Gas Log, Heatilator |
Tax History
| Year | Property Taxes |
|---|---|
| 2014 | $4,712 |
| 2020 | $6,778 |
Contact Agent
Nearby Similar Homes
Nearby Sold Comparables
Contact Agent
Listing Provided By
d'aprile properties

