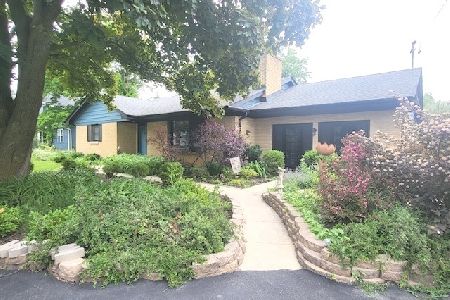29W357 Oak Lane, West Chicago, Illinois 60185
$400,000
|
Sold
|
|
| Status: | Closed |
| Sqft: | 2,108 |
| Cost/Sqft: | $190 |
| Beds: | 3 |
| Baths: | 3 |
| Year Built: | 1983 |
| Property Taxes: | $9,140 |
| Days On Market: | 1876 |
| Lot Size: | 1,01 |
Description
An Arboretum like cul de sac location. Perfect, private piece of the pie. Original owners are finally willing to share this wonderful home to the next lucky owner. Paver & cement drive winds you around to the front door. Walk in to the two story Great Room, Look right through to the heated Florida room, open to the updated kitchen w/quartz counters. First floor bedroom is quite spacious. 2nd level has a loft or den. Master is oversized with updated bath, newer higher 2 bowl vanity, soaking tub and comfort height toilets. Many new big ticket items include: Smart Board Siding, Marvin Windows, Velux Skylights, Replaced roof, Thermatru front door. Many paths to follow through the yard, backs to a private road. Nestled between two golf courses and close to Sonny Acres and Forest Preserve. Award Winning District 25 schools.
Property Specifics
| Single Family | |
| — | |
| Contemporary | |
| 1983 | |
| Full | |
| CONTEMPORARY | |
| No | |
| 1.01 |
| Du Page | |
| Old Oaks | |
| 0 / Not Applicable | |
| None | |
| Private Well | |
| Septic-Private | |
| 10948010 | |
| 0127402011 |
Nearby Schools
| NAME: | DISTRICT: | DISTANCE: | |
|---|---|---|---|
|
Grade School
Evergreen Elementary School |
25 | — | |
|
Middle School
Benjamin Middle School |
25 | Not in DB | |
|
High School
Community High School |
94 | Not in DB | |
Property History
| DATE: | EVENT: | PRICE: | SOURCE: |
|---|---|---|---|
| 12 Feb, 2021 | Sold | $400,000 | MRED MLS |
| 15 Dec, 2020 | Under contract | $399,900 | MRED MLS |
| 6 Dec, 2020 | Listed for sale | $399,900 | MRED MLS |












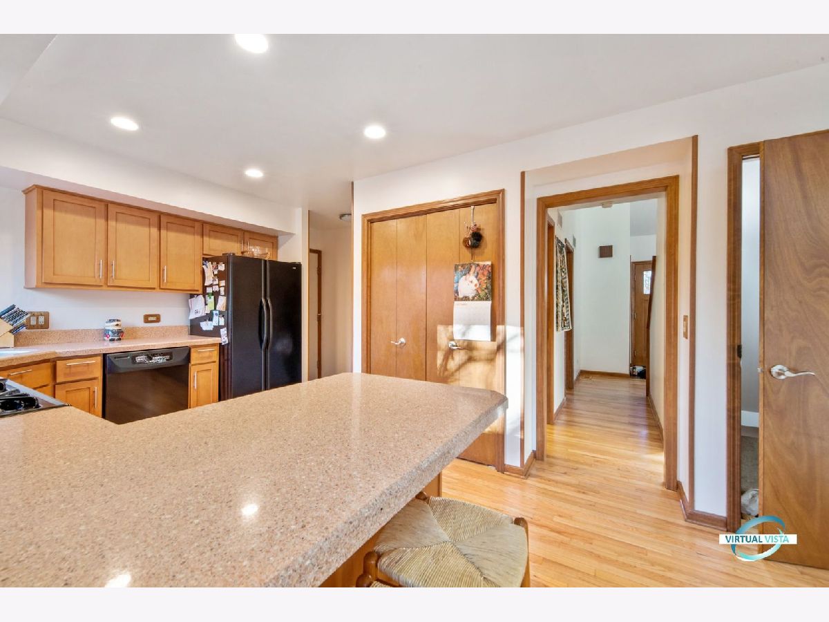






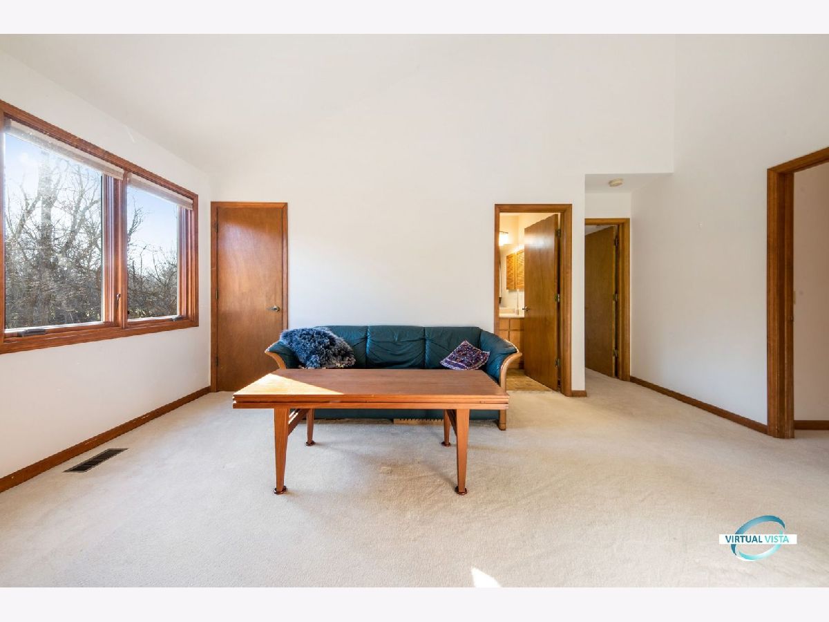













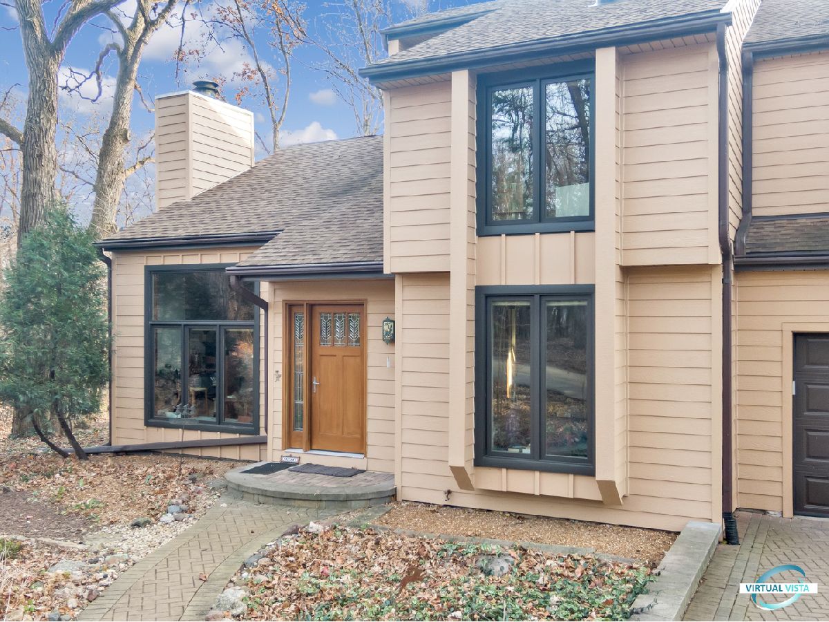

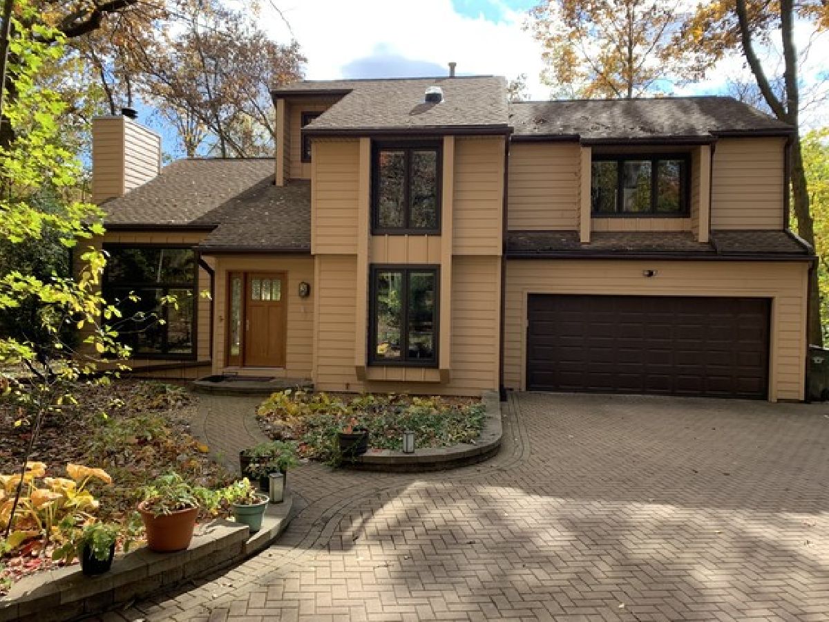






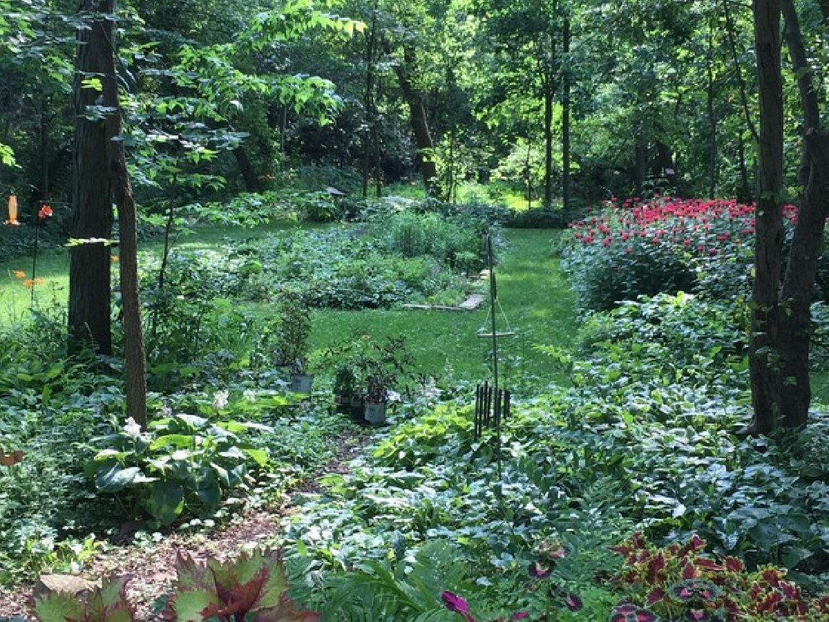
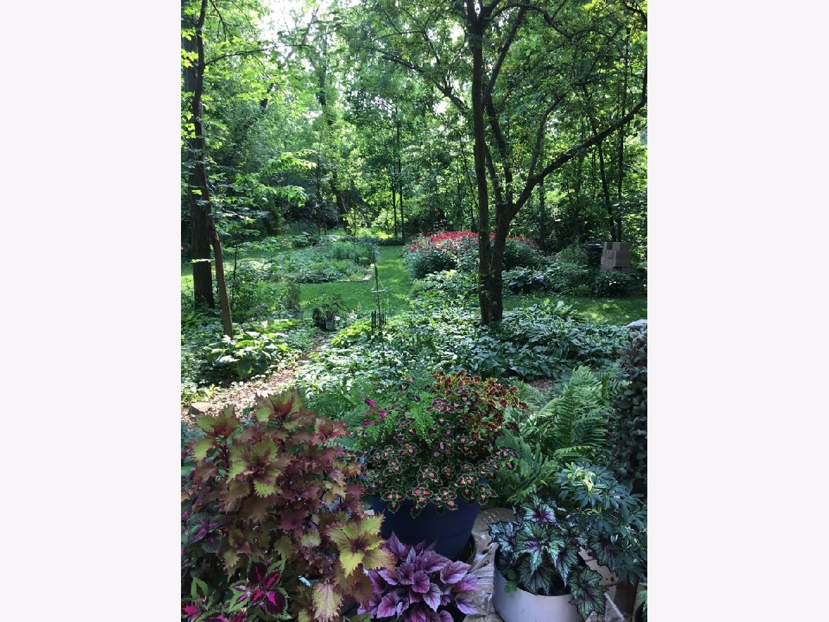

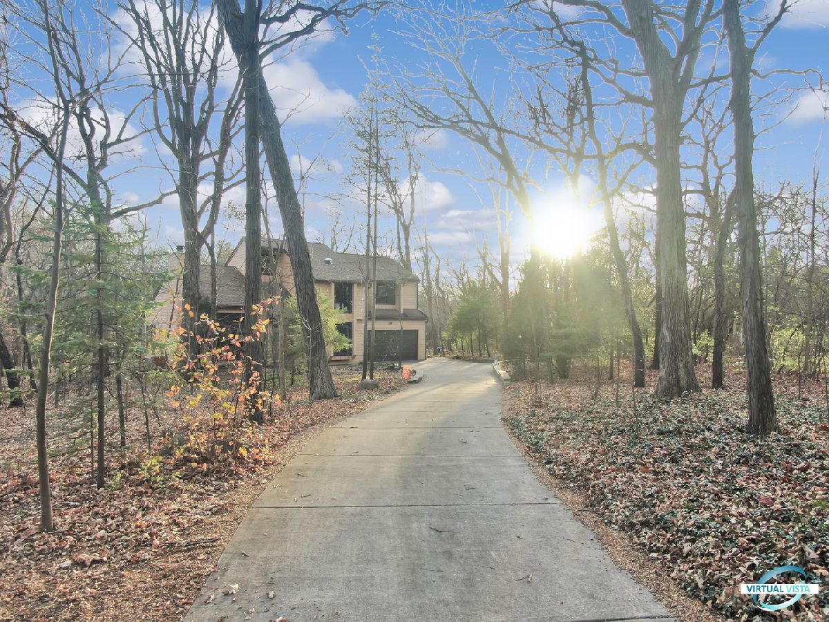








Room Specifics
Total Bedrooms: 3
Bedrooms Above Ground: 3
Bedrooms Below Ground: 0
Dimensions: —
Floor Type: —
Dimensions: —
Floor Type: Carpet
Full Bathrooms: 3
Bathroom Amenities: Double Sink,Soaking Tub
Bathroom in Basement: 0
Rooms: Loft,Heated Sun Room,Foyer
Basement Description: Unfinished
Other Specifics
| 2.5 | |
| Concrete Perimeter | |
| Brick,Concrete | |
| Deck, Storms/Screens | |
| Wooded,Mature Trees | |
| 42X270X265X367 | |
| Full | |
| Full | |
| Vaulted/Cathedral Ceilings, Skylight(s), Hardwood Floors, First Floor Bedroom, Walk-In Closet(s), Center Hall Plan, Open Floorplan, Some Carpeting, Some Window Treatmnt, Dining Combo | |
| Range, Microwave, Dishwasher, Refrigerator, Washer, Dryer, Stainless Steel Appliance(s) | |
| Not in DB | |
| Street Paved | |
| — | |
| — | |
| Wood Burning |
Tax History
| Year | Property Taxes |
|---|---|
| 2021 | $9,140 |
Contact Agent
Nearby Similar Homes
Nearby Sold Comparables
Contact Agent
Listing Provided By
Coldwell Banker Realty


