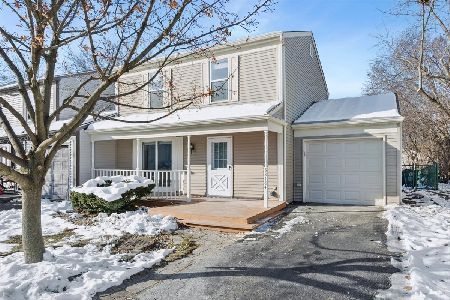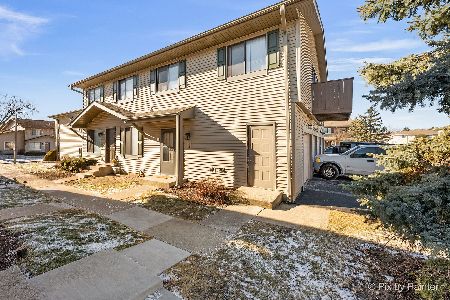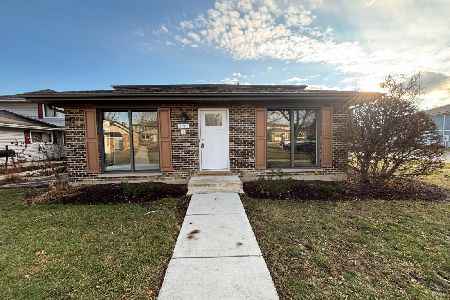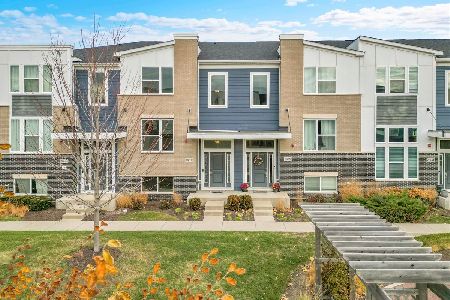29w365 Crabtree Lane, Warrenville, Illinois 60555
$235,000
|
Sold
|
|
| Status: | Closed |
| Sqft: | 1,760 |
| Cost/Sqft: | $134 |
| Beds: | 3 |
| Baths: | 3 |
| Year Built: | 1974 |
| Property Taxes: | $4,336 |
| Days On Market: | 1686 |
| Lot Size: | 0,00 |
Description
You have to check out this beautiful tri-level, 3 Bedroom, 2.1 bathroom, and 2 car garage townhome. It is the largest model in the Thornwilde subdivision with approximately 1800 sq. ft.! Lots of natural light throughout the space. The kitchen features oak cabinets & stainless steel appliances. All the bathrooms are updated and all bedrooms are spacious with custom closet organizers. This home has 3 outdoor decks, 2 on the main level, and a walk-out in the basement! THIS IS A MUST-SEE! WHEATON 200 SCHOOL DISTRICT.
Property Specifics
| Condos/Townhomes | |
| 3 | |
| — | |
| 1974 | |
| Full,Walkout | |
| — | |
| No | |
| — |
| Du Page | |
| Thornwilde | |
| 299 / Monthly | |
| Insurance,Exterior Maintenance,Lawn Care,Scavenger,Snow Removal | |
| Community Well | |
| Public Sewer | |
| 11127694 | |
| 0434211005 |
Nearby Schools
| NAME: | DISTRICT: | DISTANCE: | |
|---|---|---|---|
|
Grade School
Bower Elementary School |
200 | — | |
|
Middle School
Hubble Middle School |
200 | Not in DB | |
|
High School
Wheaton Warrenville South H S |
200 | Not in DB | |
Property History
| DATE: | EVENT: | PRICE: | SOURCE: |
|---|---|---|---|
| 30 Jul, 2014 | Sold | $180,000 | MRED MLS |
| 25 Jun, 2014 | Under contract | $194,500 | MRED MLS |
| — | Last price change | $199,900 | MRED MLS |
| 20 May, 2014 | Listed for sale | $199,900 | MRED MLS |
| 15 Jul, 2019 | Sold | $197,000 | MRED MLS |
| 7 Jun, 2019 | Under contract | $200,000 | MRED MLS |
| 30 May, 2019 | Listed for sale | $200,000 | MRED MLS |
| 30 Jul, 2021 | Sold | $235,000 | MRED MLS |
| 22 Jun, 2021 | Under contract | $235,000 | MRED MLS |
| 18 Jun, 2021 | Listed for sale | $235,000 | MRED MLS |

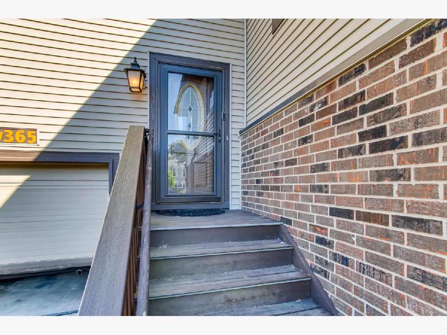
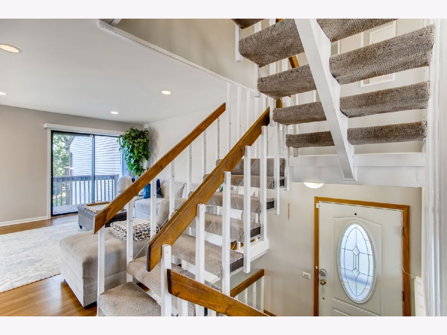
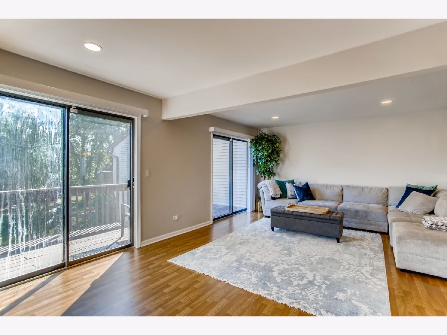
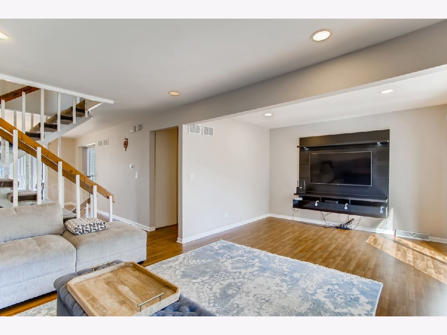
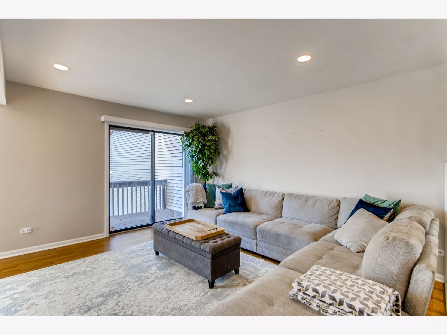
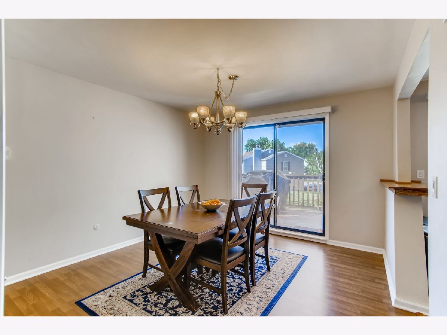
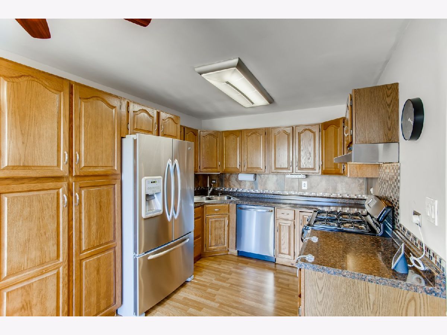
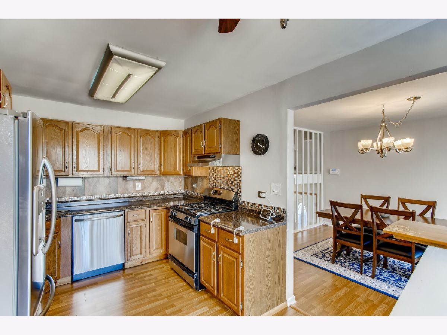
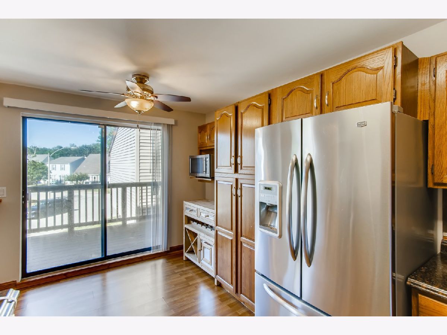
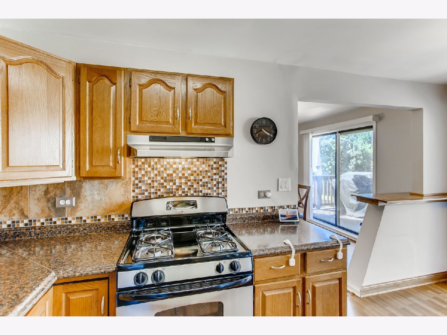
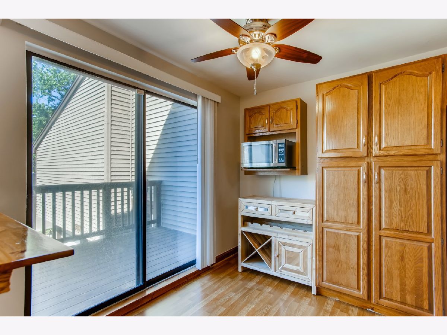
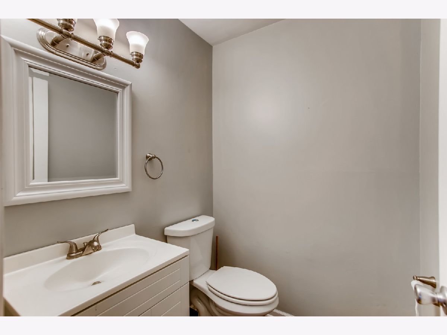
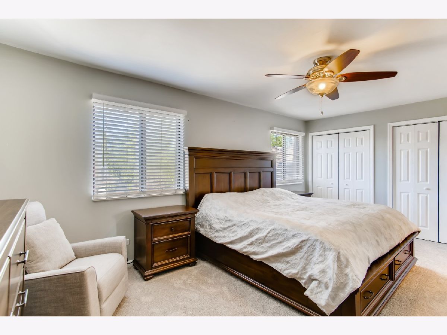
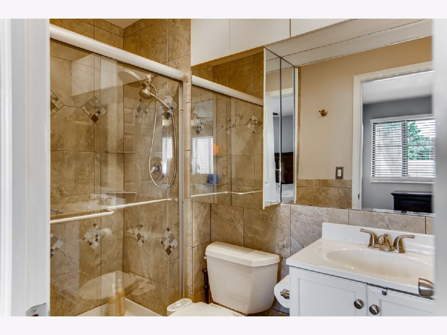
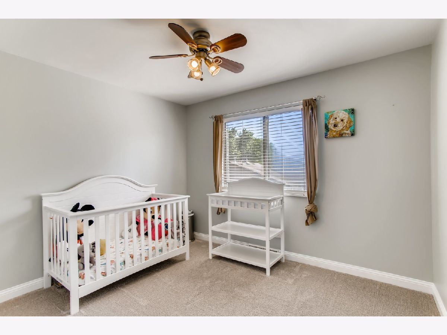
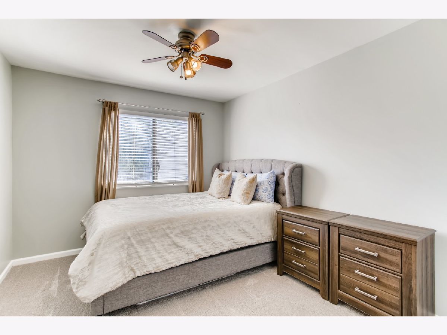
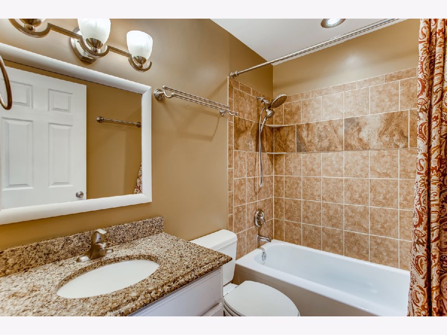
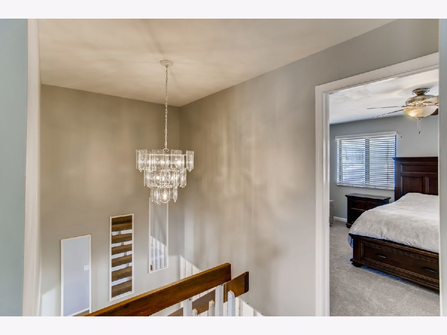
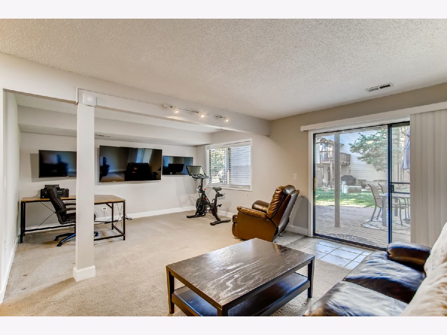
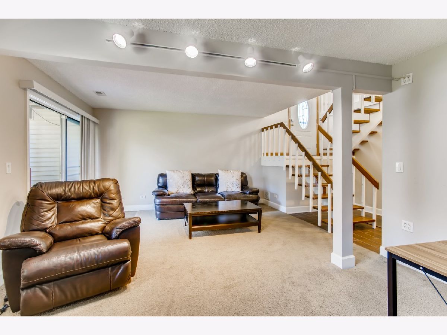
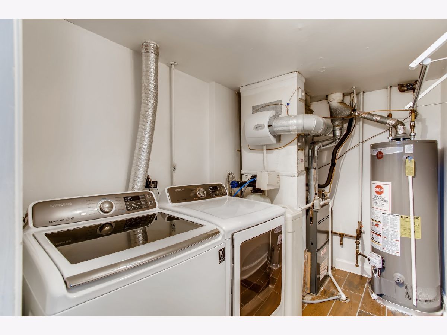
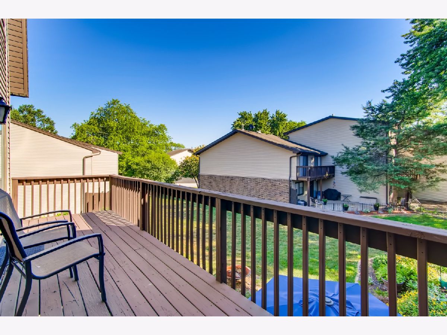
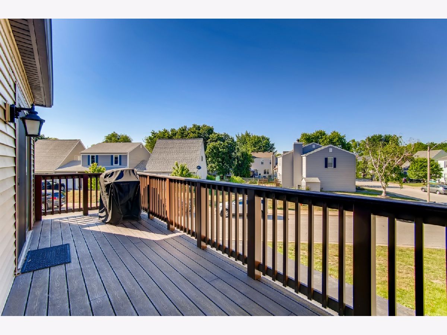
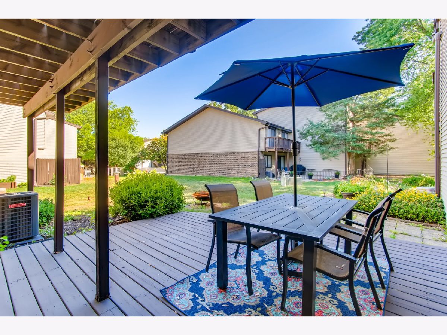
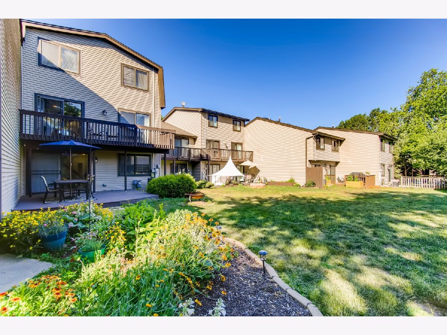
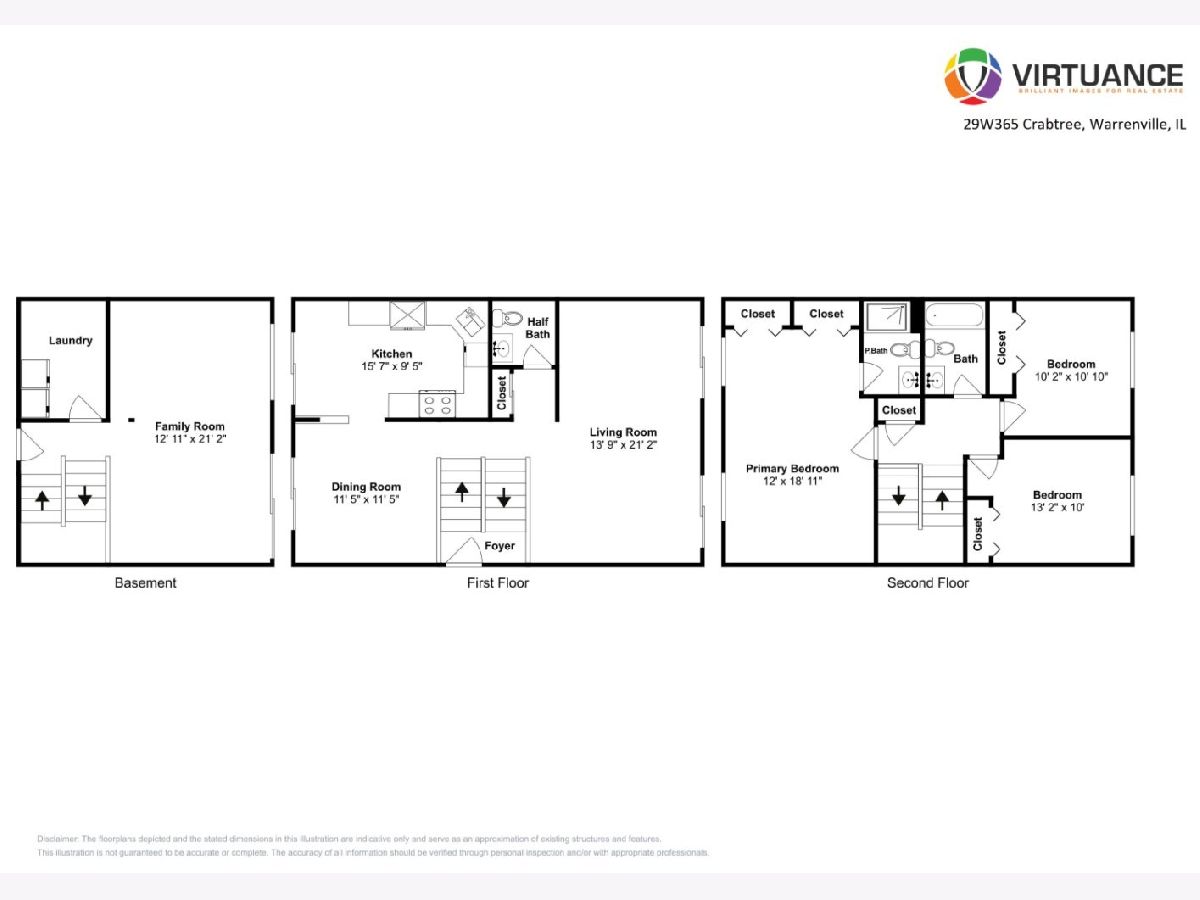
Room Specifics
Total Bedrooms: 3
Bedrooms Above Ground: 3
Bedrooms Below Ground: 0
Dimensions: —
Floor Type: Carpet
Dimensions: —
Floor Type: Carpet
Full Bathrooms: 3
Bathroom Amenities: —
Bathroom in Basement: 0
Rooms: No additional rooms
Basement Description: Finished,Exterior Access
Other Specifics
| 2 | |
| — | |
| Asphalt | |
| — | |
| Common Grounds | |
| 32X80 | |
| — | |
| Full | |
| Wood Laminate Floors, Laundry Hook-Up in Unit, Built-in Features | |
| Range, Microwave, Dishwasher, Refrigerator, Washer, Dryer, Disposal, Stainless Steel Appliance(s) | |
| Not in DB | |
| — | |
| — | |
| Park | |
| — |
Tax History
| Year | Property Taxes |
|---|---|
| 2014 | $3,940 |
| 2019 | $4,024 |
| 2021 | $4,336 |
Contact Agent
Nearby Similar Homes
Nearby Sold Comparables
Contact Agent
Listing Provided By
Exit Realty Redefined

