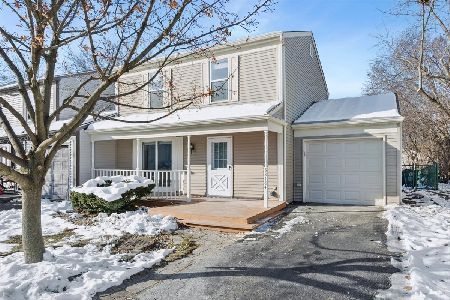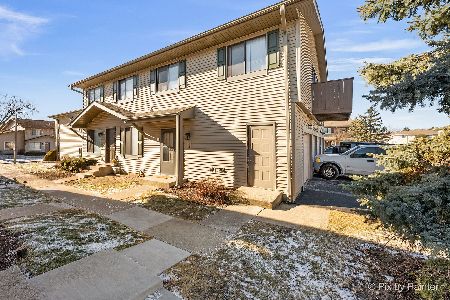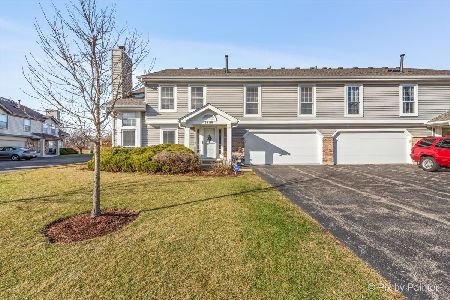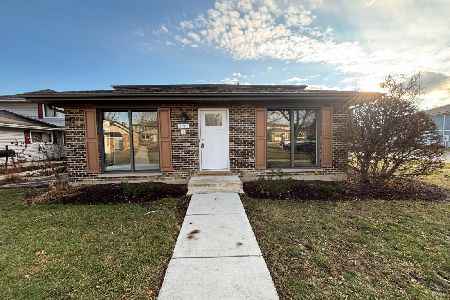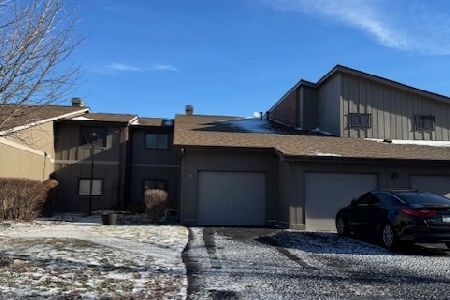29W415 Butternut Lane, Warrenville, Illinois 60555
$180,000
|
Sold
|
|
| Status: | Closed |
| Sqft: | 0 |
| Cost/Sqft: | — |
| Beds: | 2 |
| Baths: | 2 |
| Year Built: | 1978 |
| Property Taxes: | $3,241 |
| Days On Market: | 2508 |
| Lot Size: | 0,00 |
Description
Sellers are excited to open their next chapter... Start your next chapter making memories here. Homeownership can be yours! So much to love in this beautiful home. Pride of ownership beams in this updated home. Huge kitchen and extended living room welcome you to the next chapter of your lives. Amenities, Location and Price- this one has it all. It really won't last long! New in 2013:Siding, Roof, Attic Fan/Insulation. New in 2017:Driveway,paint, floors, lighting in living room and kitchen. New windows in 2015 and newer appliances. Pack, place and enjoy the warmer weather in the ideal home with LOW assessments. Transferrable warranty for windows.
Property Specifics
| Condos/Townhomes | |
| 2 | |
| — | |
| 1978 | |
| None | |
| — | |
| No | |
| — |
| Du Page | |
| Edgebrook | |
| 240 / Annual | |
| Other | |
| Public | |
| Public Sewer | |
| 10313708 | |
| 0434119056 |
Nearby Schools
| NAME: | DISTRICT: | DISTANCE: | |
|---|---|---|---|
|
Grade School
Bower Elementary School |
200 | — | |
|
Middle School
Hubble Middle School |
200 | Not in DB | |
|
High School
Wheaton Warrenville South H S |
200 | Not in DB | |
Property History
| DATE: | EVENT: | PRICE: | SOURCE: |
|---|---|---|---|
| 12 Jul, 2019 | Sold | $180,000 | MRED MLS |
| 23 May, 2019 | Under contract | $187,500 | MRED MLS |
| — | Last price change | $190,000 | MRED MLS |
| 20 Mar, 2019 | Listed for sale | $198,000 | MRED MLS |
| 16 Oct, 2024 | Sold | $256,900 | MRED MLS |
| 22 Sep, 2024 | Under contract | $249,900 | MRED MLS |
| — | Last price change | $259,900 | MRED MLS |
| 22 Aug, 2024 | Listed for sale | $259,900 | MRED MLS |
Room Specifics
Total Bedrooms: 2
Bedrooms Above Ground: 2
Bedrooms Below Ground: 0
Dimensions: —
Floor Type: Wood Laminate
Full Bathrooms: 2
Bathroom Amenities: —
Bathroom in Basement: 0
Rooms: Eating Area,Loft
Basement Description: None
Other Specifics
| 1 | |
| Concrete Perimeter | |
| Asphalt | |
| Patio, Storms/Screens | |
| Fenced Yard | |
| 34.5X65 | |
| — | |
| None | |
| Wood Laminate Floors, First Floor Laundry, First Floor Full Bath, Laundry Hook-Up in Unit, Storage | |
| Range, Microwave, Dishwasher, Refrigerator, Washer, Dryer, Disposal | |
| Not in DB | |
| — | |
| — | |
| Park | |
| — |
Tax History
| Year | Property Taxes |
|---|---|
| 2019 | $3,241 |
| 2024 | $4,337 |
Contact Agent
Nearby Similar Homes
Nearby Sold Comparables
Contact Agent
Listing Provided By
Exit Real Estate Partners

