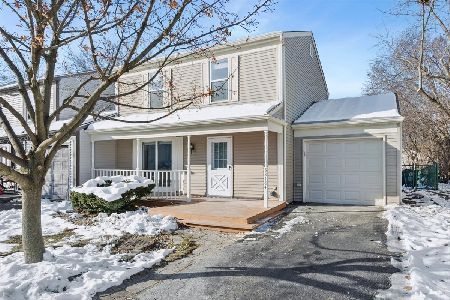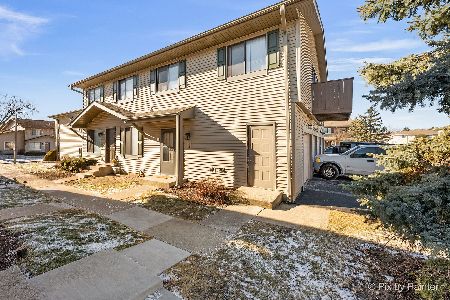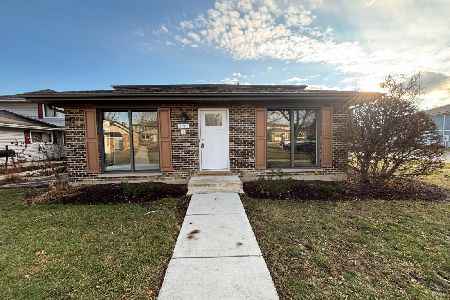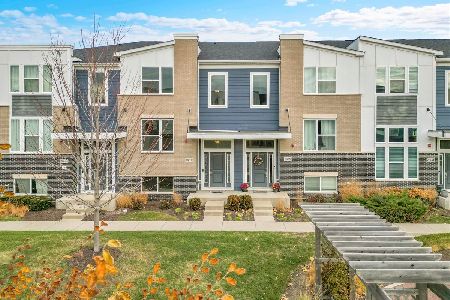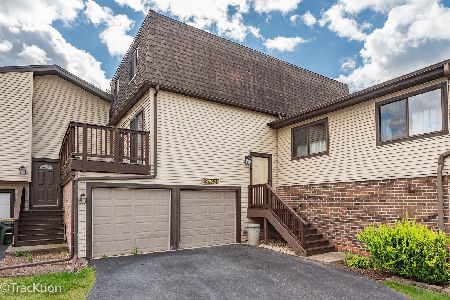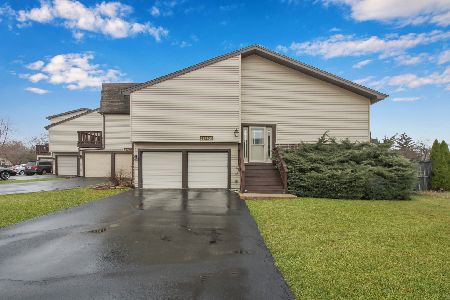29W431 Thornwood Lane, Warrenville, Illinois 60555
$171,500
|
Sold
|
|
| Status: | Closed |
| Sqft: | 1,292 |
| Cost/Sqft: | $135 |
| Beds: | 2 |
| Baths: | 2 |
| Year Built: | 1974 |
| Property Taxes: | $3,238 |
| Days On Market: | 2693 |
| Lot Size: | 0,00 |
Description
End unit ~ Open concept design great for entertaining! Vaulted ceilings in the living room, dining room, & kitchen. Large bright kitchen with space for a table & chairs or add a center island. Updated main bath with entry from hallway or master bedroom. Master bedroom with dual closets. Fantastic walkout lower level with huge family room with potential for a 3rd bedroom. Sliding doors to the private patio. Neutral newer carpet & freshly painted throughout. Attached 2 CAR GARAGE with lots of storage. Association fee covers all of your landscaping & exterior maintenance so you can relax! Just minutes to I-88! Very popular subdivision! ONLY ONE OF THIS STYLE AVAILABLE
Property Specifics
| Condos/Townhomes | |
| 2 | |
| — | |
| 1974 | |
| Walkout | |
| — | |
| No | |
| — |
| Du Page | |
| Edgebrook | |
| 299 / Monthly | |
| Exterior Maintenance,Lawn Care,Scavenger | |
| Public | |
| Public Sewer | |
| 10084532 | |
| 0434111002 |
Nearby Schools
| NAME: | DISTRICT: | DISTANCE: | |
|---|---|---|---|
|
Grade School
Bower Elementary School |
200 | — | |
|
Middle School
Hubble Middle School |
200 | Not in DB | |
|
High School
Wheaton Warrenville South H S |
200 | Not in DB | |
Property History
| DATE: | EVENT: | PRICE: | SOURCE: |
|---|---|---|---|
| 20 Nov, 2018 | Sold | $171,500 | MRED MLS |
| 12 Oct, 2018 | Under contract | $174,900 | MRED MLS |
| — | Last price change | $175,000 | MRED MLS |
| 15 Sep, 2018 | Listed for sale | $175,000 | MRED MLS |
| 29 Apr, 2022 | Sold | $235,000 | MRED MLS |
| 30 Mar, 2022 | Under contract | $226,900 | MRED MLS |
| 25 Mar, 2022 | Listed for sale | $226,900 | MRED MLS |
Room Specifics
Total Bedrooms: 2
Bedrooms Above Ground: 2
Bedrooms Below Ground: 0
Dimensions: —
Floor Type: Carpet
Full Bathrooms: 2
Bathroom Amenities: —
Bathroom in Basement: 1
Rooms: No additional rooms
Basement Description: Finished
Other Specifics
| 2 | |
| Concrete Perimeter | |
| Asphalt | |
| Patio, End Unit | |
| Corner Lot | |
| 2,788 SQ. FT. | |
| — | |
| — | |
| Vaulted/Cathedral Ceilings, Laundry Hook-Up in Unit, Storage | |
| Range, Dishwasher, Refrigerator, Washer, Dryer, Disposal | |
| Not in DB | |
| — | |
| — | |
| Park | |
| — |
Tax History
| Year | Property Taxes |
|---|---|
| 2018 | $3,238 |
| 2022 | $3,786 |
Contact Agent
Nearby Similar Homes
Nearby Sold Comparables
Contact Agent
Listing Provided By
Exit Realty Redefined

