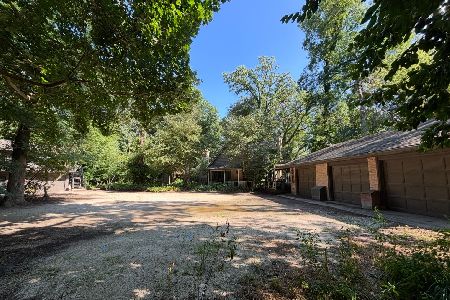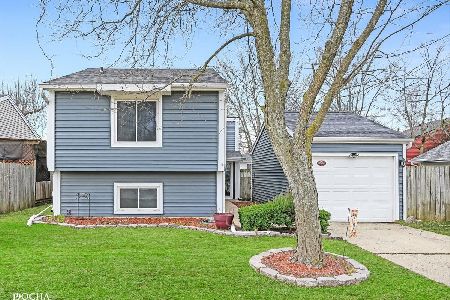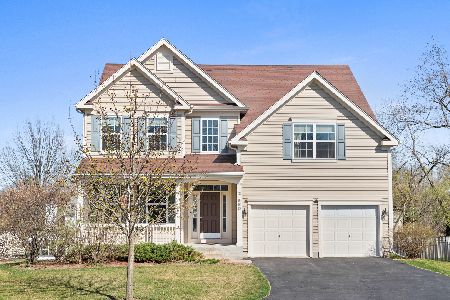29W460 Batavia Road, Warrenville, Illinois 60555
$458,000
|
Sold
|
|
| Status: | Closed |
| Sqft: | 3,052 |
| Cost/Sqft: | $154 |
| Beds: | 5 |
| Baths: | 3 |
| Year Built: | 2012 |
| Property Taxes: | $10,960 |
| Days On Market: | 1913 |
| Lot Size: | 0,26 |
Description
Looking for a spacious, newer home located within the Wheaton/Warrenville school district boundaries? This home checks all the boxes. 5 bedroom, 2.5 bath. The bright and sunny, 2-story foyer welcomes you in to beautiful, hand-scraped hardwood floors. Enjoy entertaining family this holiday season in the living room that flows right into the dining room. There is plenty of room for cooking up all your favorite recipes in the spacious kitchen, complete with stainless steel appliances, a walk-in pantry, an island that easily accommodates 3 stools and an eat-in breakfast area. The kitchen opens to the 2-story family room that offers plenty of space for watching movies all winter long. Working from home is easy in the 1st floor office or this room could also be used as a 5th bedroom. A powder room and a laundry/mud room round out the first floor. Upstairs the spacious primary suite features a large sitting area which could be utilized as a home office or would easily accommodate fitness equipment for an early morning work-out. The primary suite also has 2 walk-in closets, a private bath with double sinks, large soaker tub and a separate shower. Three bedrooms share a hall bathroom that features double sinks to make morning routines a breeze. The basement is awaiting your finishing touches with plumbing roughed in for a bathroom. Outside you will love the large deck that features 2 levels of entertaining space overlooking the sizable yard. Enjoy all the outdoor amenities at Blackwell and St. James Forest Preserves, and the Prairie Path located right near this home. Many stores and restaurants are also within a very short distance. Come tour this home before it's gone.
Property Specifics
| Single Family | |
| — | |
| — | |
| 2012 | |
| Full | |
| — | |
| No | |
| 0.26 |
| Du Page | |
| — | |
| 20 / Monthly | |
| Other | |
| Public | |
| Public Sewer | |
| 11000843 | |
| 0427303047 |
Nearby Schools
| NAME: | DISTRICT: | DISTANCE: | |
|---|---|---|---|
|
Grade School
Johnson Elementary School |
200 | — | |
|
Middle School
Hubble Middle School |
200 | Not in DB | |
|
High School
Wheaton Warrenville South H S |
200 | Not in DB | |
Property History
| DATE: | EVENT: | PRICE: | SOURCE: |
|---|---|---|---|
| 22 Feb, 2021 | Sold | $458,000 | MRED MLS |
| 10 Dec, 2020 | Under contract | $469,000 | MRED MLS |
| 4 Nov, 2020 | Listed for sale | $469,000 | MRED MLS |
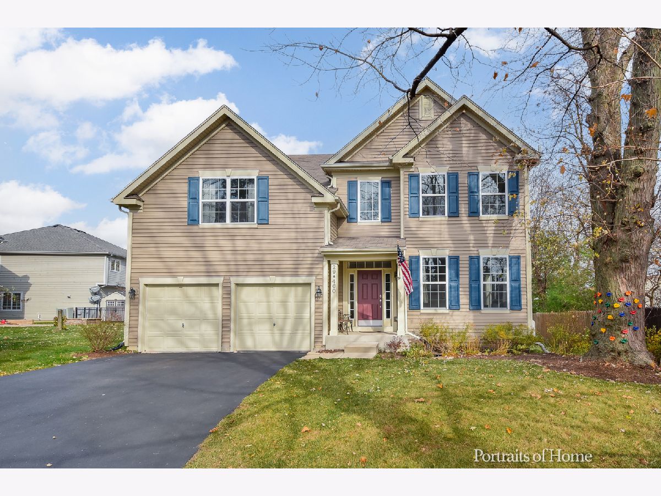
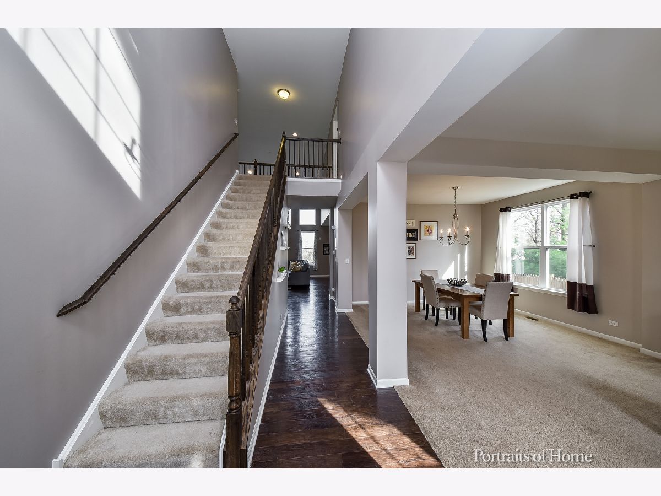

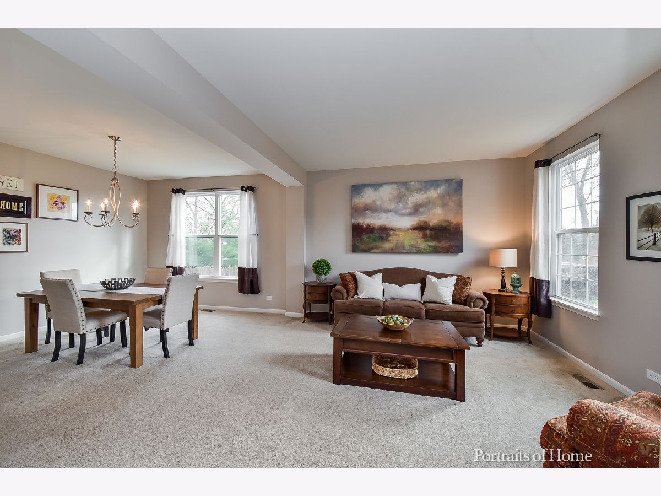




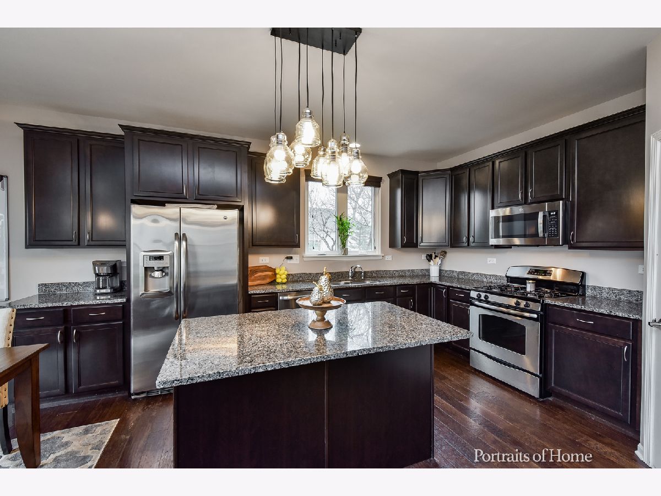



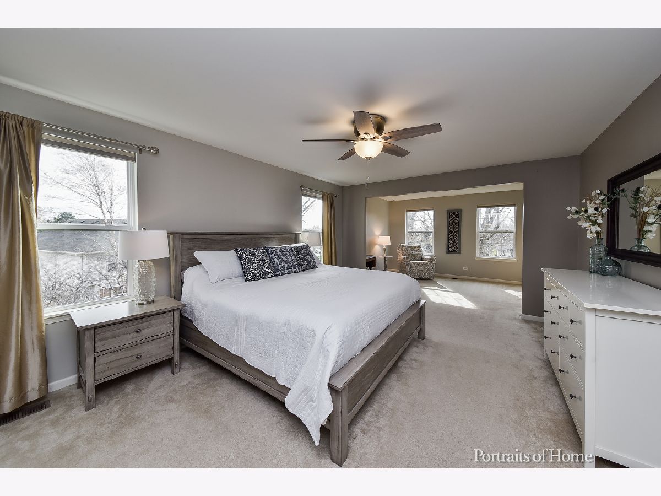
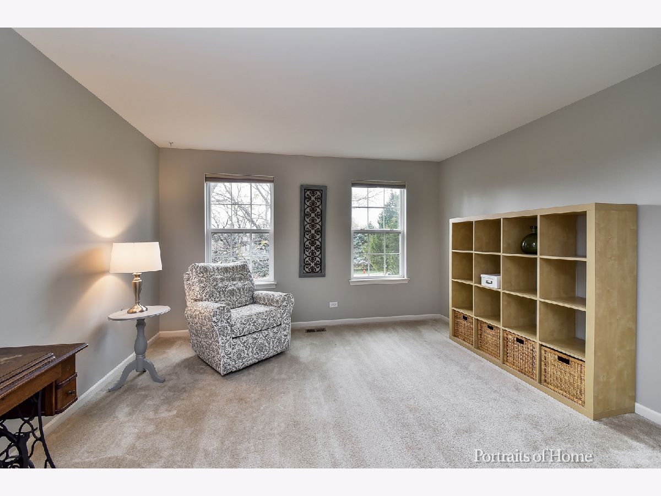

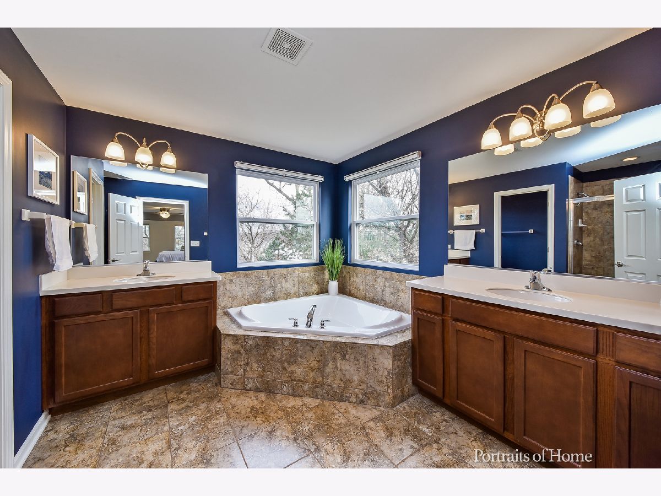

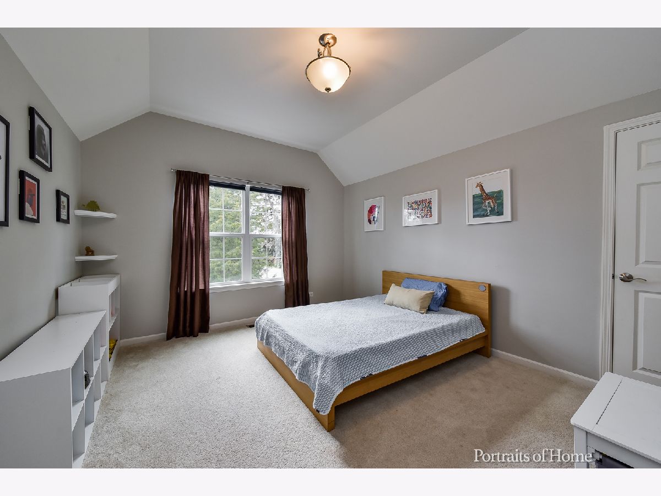

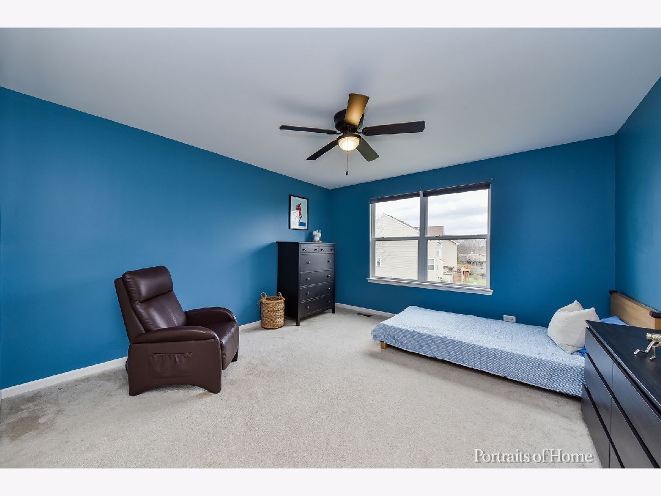

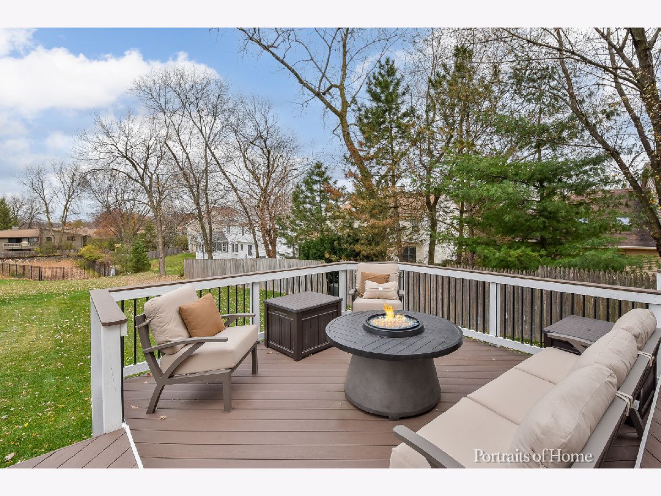


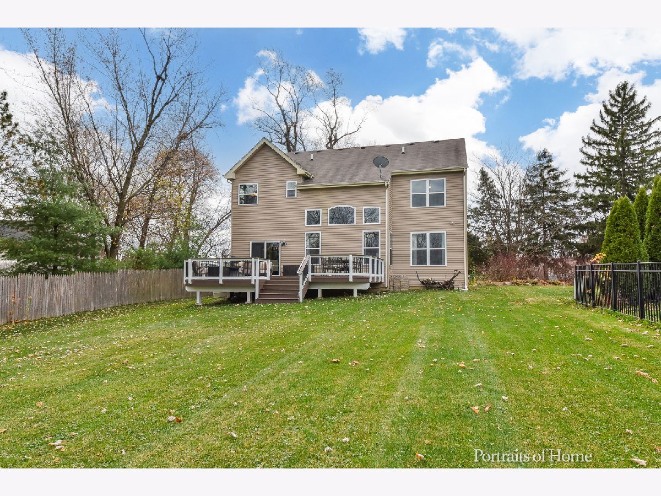
Room Specifics
Total Bedrooms: 5
Bedrooms Above Ground: 5
Bedrooms Below Ground: 0
Dimensions: —
Floor Type: Carpet
Dimensions: —
Floor Type: Carpet
Dimensions: —
Floor Type: Carpet
Dimensions: —
Floor Type: —
Full Bathrooms: 3
Bathroom Amenities: Separate Shower,Double Sink,Soaking Tub
Bathroom in Basement: 0
Rooms: Eating Area,Sitting Room,Foyer,Walk In Closet,Bedroom 5
Basement Description: Unfinished,Bathroom Rough-In
Other Specifics
| 2 | |
| — | |
| Asphalt | |
| Deck, Storms/Screens | |
| Sidewalks | |
| 11326 | |
| Unfinished | |
| Full | |
| Vaulted/Cathedral Ceilings, Hardwood Floors, First Floor Laundry | |
| Range, Microwave, Dishwasher, Refrigerator, Washer, Dryer, Disposal, Stainless Steel Appliance(s), Gas Oven | |
| Not in DB | |
| Curbs, Sidewalks, Street Lights, Street Paved | |
| — | |
| — | |
| — |
Tax History
| Year | Property Taxes |
|---|---|
| 2021 | $10,960 |
Contact Agent
Nearby Similar Homes
Nearby Sold Comparables
Contact Agent
Listing Provided By
Berkshire Hathaway HomeServices Chicago

