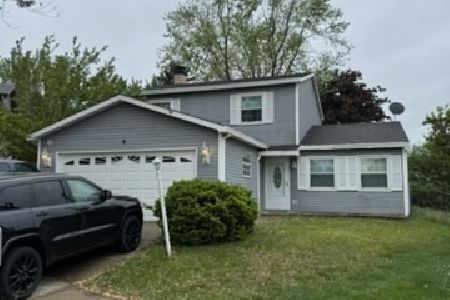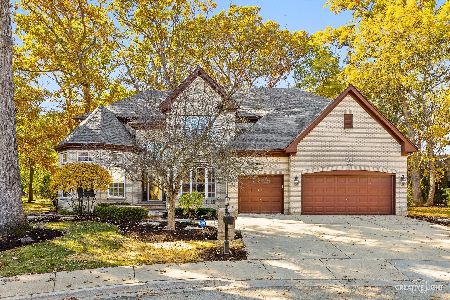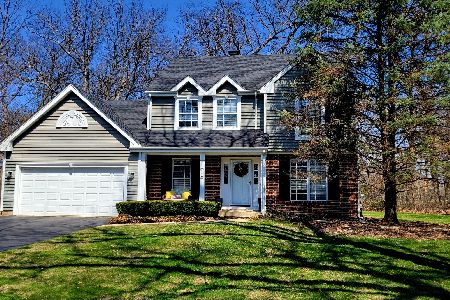29W460 Old Lake Street, Elgin, Illinois 60120
$500,000
|
Sold
|
|
| Status: | Closed |
| Sqft: | 3,466 |
| Cost/Sqft: | $144 |
| Beds: | 4 |
| Baths: | 4 |
| Year Built: | 2016 |
| Property Taxes: | $14,621 |
| Days On Market: | 1895 |
| Lot Size: | 1,01 |
Description
When Only the Best Will Do! Elegance is the Theme! From the Moment You Step Foot in This Home Your Breath Will Be Taken! 4 Bedrooms, 3.1 Baths & Over 3,400 Sq Ft Situated on Over 1 Acre! From the Wrought Iron Double Entry You Will Be Greeted by an Opulent Curved Staircase W/wrought Iron Balusters! 2 Story Living Room W/18' Ceilings & an Abundance of Windows With Exterior Views! Large Dining Room That Can Accommodate the Largest of Holiday Tables! Extraordinarily Done Kitchen With 42' Cabinets (Soft Close), Double Beveled Granite, Large Center Island, Breakfast Bar, High End Range W/custom Exhaust, Viking Fridge, Travertine Sink & Walls of Cabinets! Kitchen Opens to Family Room That Features Bar/w Beverage Center, Inviting Stone Fireplace & Gleaming Hardwood Floors! 1st Floor Den/office Ideal for Your Work/school @ Home Needs. 12x8 Mud/laundry Room W/front Load Washer/dryer. Flooring Throughout Living/dining/kitchen/foyer & Hallway Are Porcelain! 2nd Floor Features a Captivating Master Suite W/soaring Ceilings & Windows That Look Out to a Beautiful Wooded Lot! Sumptuous Master Bath With Travertine Floors & Magnificent Shower Room, Whirlpool Tub, Double Custom Wood Vanities W/glass Vessel Sinks & Walk-in Closets! Princess Suite Has Att Full Bath & Enormous Walk-in Closet! 3rd & 4th Bedrooms Features a Jack & Jill Bath Also W/large Closets! Exceptional Millwork T/o the House, Full Basement is Quite Expansive & Awaits Your Finishing. Additional Features Include Roughed in Plumbing, Zoned Hvac, All Copper & Cast Iron Plumbing, Reverse Osmosis, Water Softener. The Exterior Grounds of This Home is Something to Be Seen! 1+ Acre Wooded Private Lot & a 42x24 Outbuilding/pole Barn That is Ideal for Hobbyists & Outdoor Enthusiasts or Even a Home Business! Expansive Private Concrete Patio. Highly Sought Out Bartlett Elementary & Eastview Middle Schools (Both Based in Bartlett) & South Elgin High School! Home Was Completed in 2016! Located Just Minutes to Expressways, Metra & All Major Shopping!
Property Specifics
| Single Family | |
| — | |
| — | |
| 2016 | |
| Full | |
| CUSTOM | |
| No | |
| 1.01 |
| Cook | |
| — | |
| — / Not Applicable | |
| None | |
| Private Well | |
| Septic-Private | |
| 10931949 | |
| 06273000340000 |
Nearby Schools
| NAME: | DISTRICT: | DISTANCE: | |
|---|---|---|---|
|
Grade School
Bartlett Elementary School |
46 | — | |
|
Middle School
Eastview Middle School |
46 | Not in DB | |
|
High School
South Elgin High School |
46 | Not in DB | |
Property History
| DATE: | EVENT: | PRICE: | SOURCE: |
|---|---|---|---|
| 4 Dec, 2012 | Sold | $220,000 | MRED MLS |
| 4 Oct, 2012 | Under contract | $244,900 | MRED MLS |
| — | Last price change | $299,000 | MRED MLS |
| 13 Jun, 2009 | Listed for sale | $399,000 | MRED MLS |
| 28 Dec, 2020 | Sold | $500,000 | MRED MLS |
| 15 Nov, 2020 | Under contract | $499,900 | MRED MLS |
| 12 Nov, 2020 | Listed for sale | $499,900 | MRED MLS |
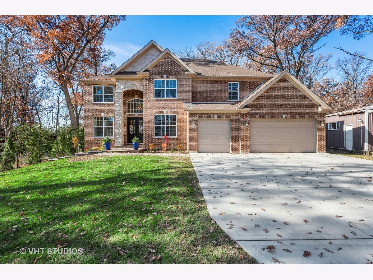
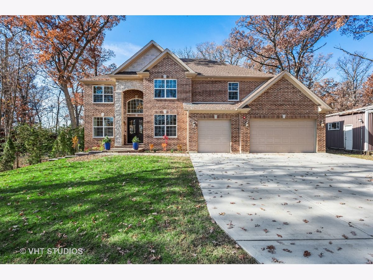
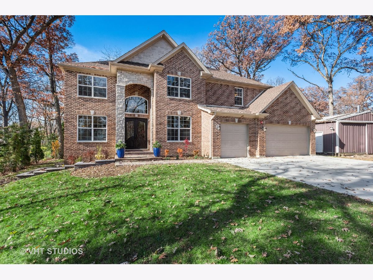
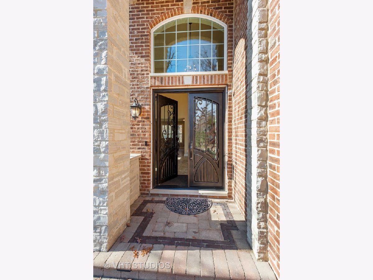
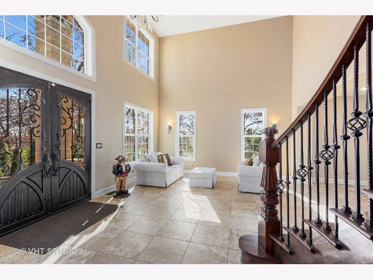
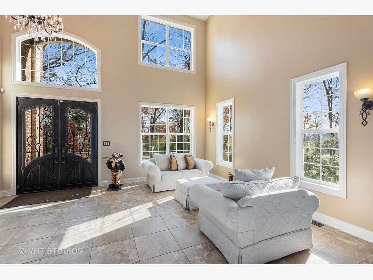
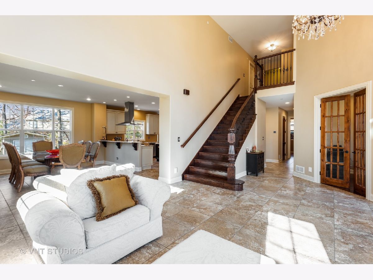
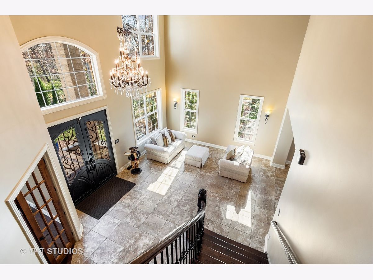
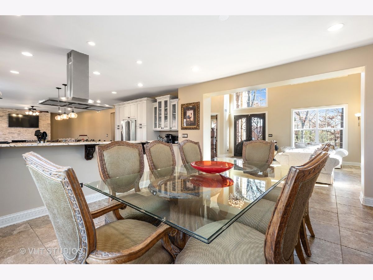
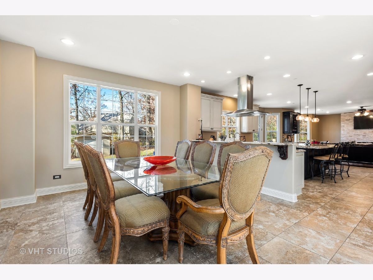
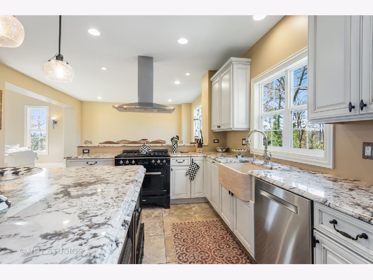
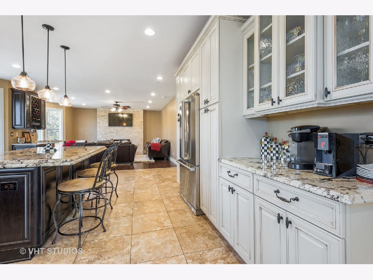
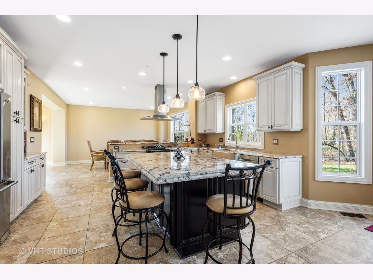
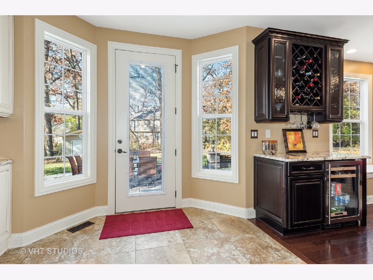
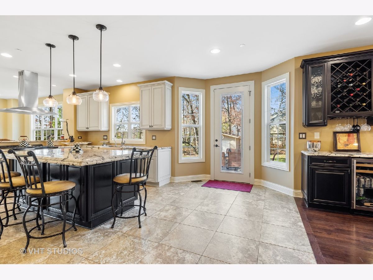
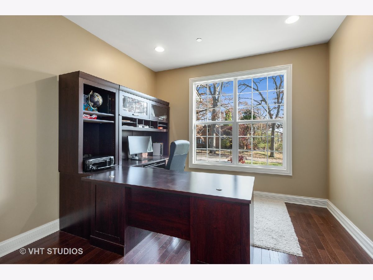
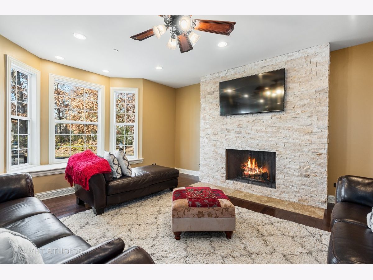
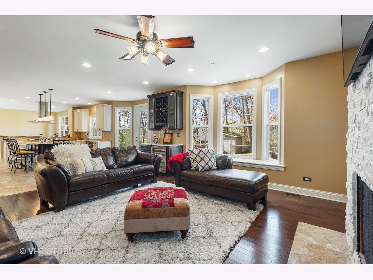
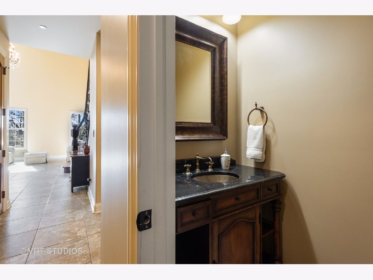
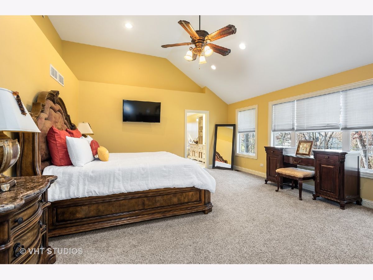
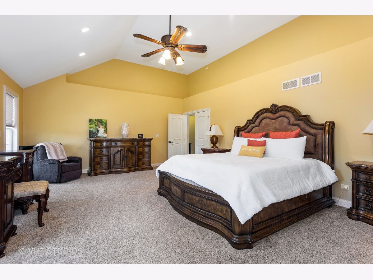
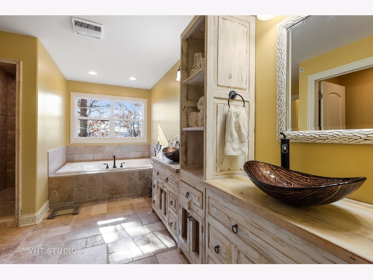
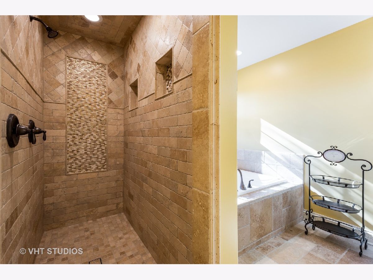
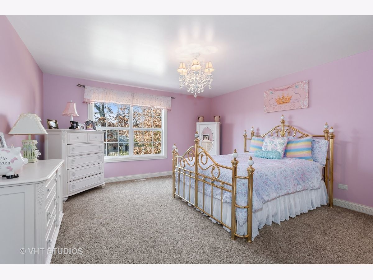
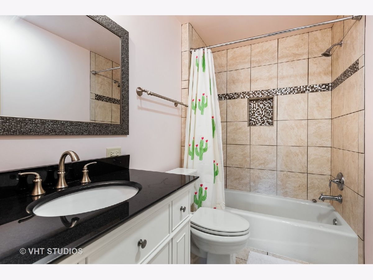
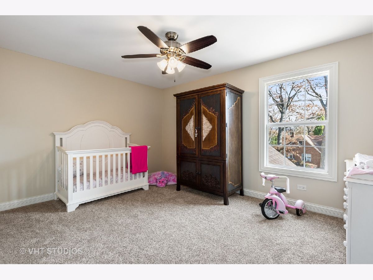
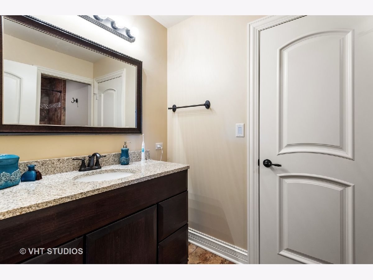
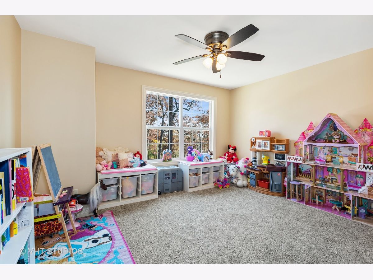
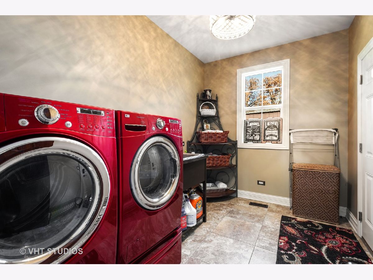
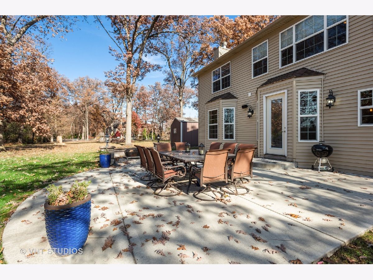
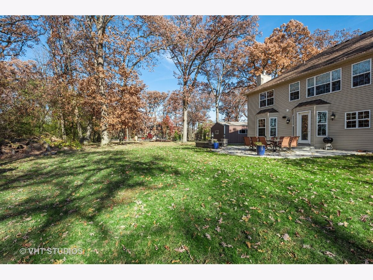
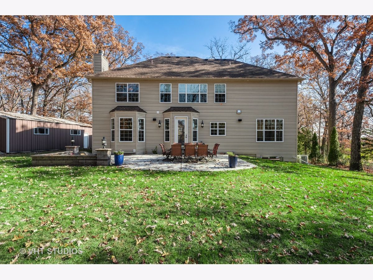
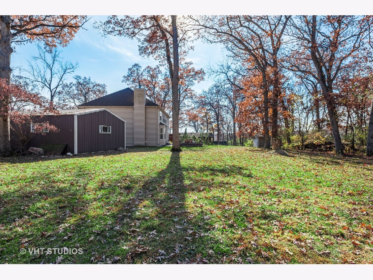
Room Specifics
Total Bedrooms: 4
Bedrooms Above Ground: 4
Bedrooms Below Ground: 0
Dimensions: —
Floor Type: Carpet
Dimensions: —
Floor Type: Carpet
Dimensions: —
Floor Type: Carpet
Full Bathrooms: 4
Bathroom Amenities: Whirlpool,Separate Shower,Double Sink,Soaking Tub
Bathroom in Basement: 0
Rooms: Den
Basement Description: Unfinished,Bathroom Rough-In
Other Specifics
| 3 | |
| — | |
| Concrete | |
| Patio | |
| Wooded | |
| 238X191X256X197 | |
| — | |
| Full | |
| Vaulted/Cathedral Ceilings, Bar-Dry, Hardwood Floors, First Floor Laundry, Walk-In Closet(s), Ceilings - 9 Foot | |
| Range, Dishwasher, High End Refrigerator, Washer, Dryer, Disposal, Stainless Steel Appliance(s), Wine Refrigerator, Range Hood, Water Purifier Owned, Water Softener Owned | |
| Not in DB | |
| Street Paved | |
| — | |
| — | |
| Wood Burning, Gas Starter |
Tax History
| Year | Property Taxes |
|---|---|
| 2012 | $6,507 |
| 2020 | $14,621 |
Contact Agent
Nearby Similar Homes
Nearby Sold Comparables
Contact Agent
Listing Provided By
Berkshire Hathaway HomeServices Starck Real Estate





