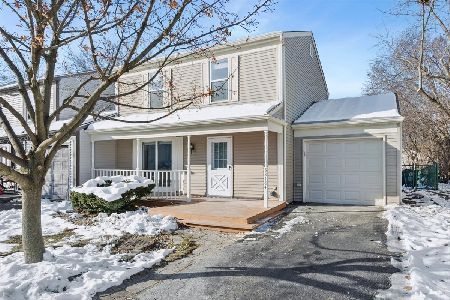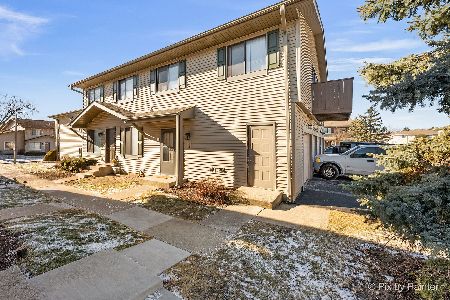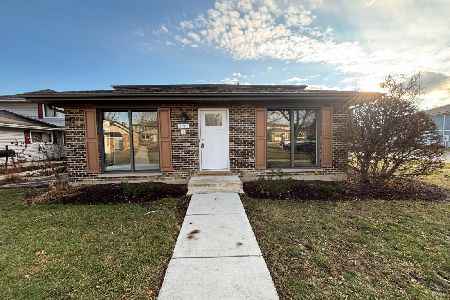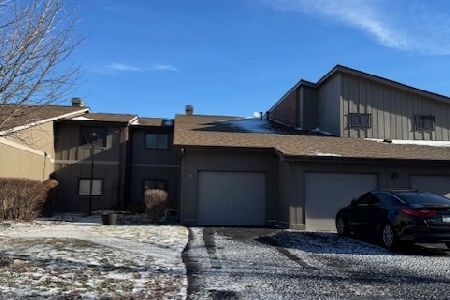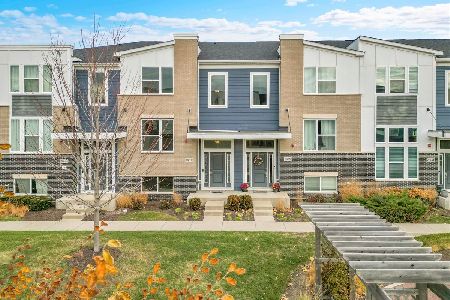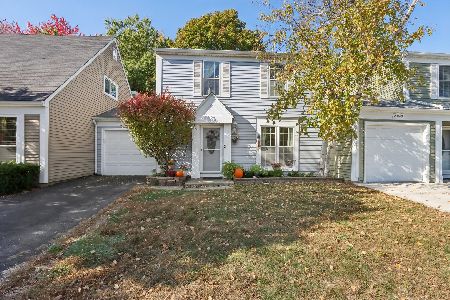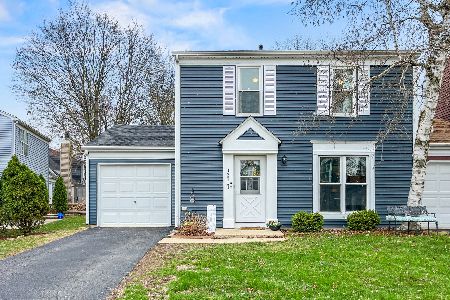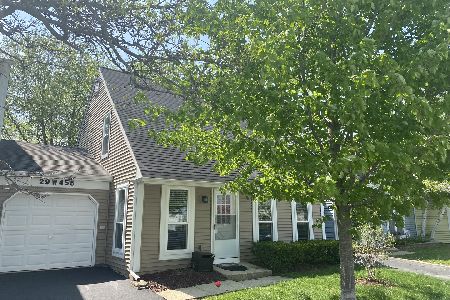29W461 Hawthorne Lane, Warrenville, Illinois 60555
$205,000
|
Sold
|
|
| Status: | Closed |
| Sqft: | 1,344 |
| Cost/Sqft: | $156 |
| Beds: | 3 |
| Baths: | 2 |
| Year Built: | 1978 |
| Property Taxes: | $3,785 |
| Days On Market: | 2003 |
| Lot Size: | 0,00 |
Description
One of the best on the block !!! Almost every inch of this unit has been touched since 2017. New HVAC, Windows, water softener, flooring, paint, insulation, can lights, plumbing valves, bathrooms, etc... First floor features premium flooring, brand new kitchen with White Shaker Cabs, Granite counters, reverse osmosis water spout, butcher block island, and SS appliances. Cute eating area with TV and Fireplace decorated with ShipLap and custom wood mantle. Private Family Room perfect for entertaining or watching TV. Large Master has custom organized closet and new lighting. Private back patio perfect for relaxing. Large Green Space nearby to play. Also included Ring Doorbell, WiFi Honeywell Thermostat, Gas line BBQ grill, and new garage door opener. Close to the interstate.
Property Specifics
| Condos/Townhomes | |
| 2 | |
| — | |
| 1978 | |
| None | |
| — | |
| No | |
| — |
| Du Page | |
| Edgebrook | |
| 20 / Monthly | |
| Insurance | |
| Public | |
| Public Sewer, Sewer-Storm | |
| 10808094 | |
| 0434118033 |
Nearby Schools
| NAME: | DISTRICT: | DISTANCE: | |
|---|---|---|---|
|
Grade School
Bower Elementary School |
200 | — | |
|
Middle School
Hubble Middle School |
200 | Not in DB | |
|
High School
Wheaton Warrenville South H S |
200 | Not in DB | |
Property History
| DATE: | EVENT: | PRICE: | SOURCE: |
|---|---|---|---|
| 19 Jun, 2012 | Sold | $139,500 | MRED MLS |
| 18 Mar, 2012 | Under contract | $145,000 | MRED MLS |
| 28 Feb, 2012 | Listed for sale | $145,000 | MRED MLS |
| 4 Nov, 2020 | Sold | $205,000 | MRED MLS |
| 1 Sep, 2020 | Under contract | $209,900 | MRED MLS |
| 5 Aug, 2020 | Listed for sale | $209,900 | MRED MLS |
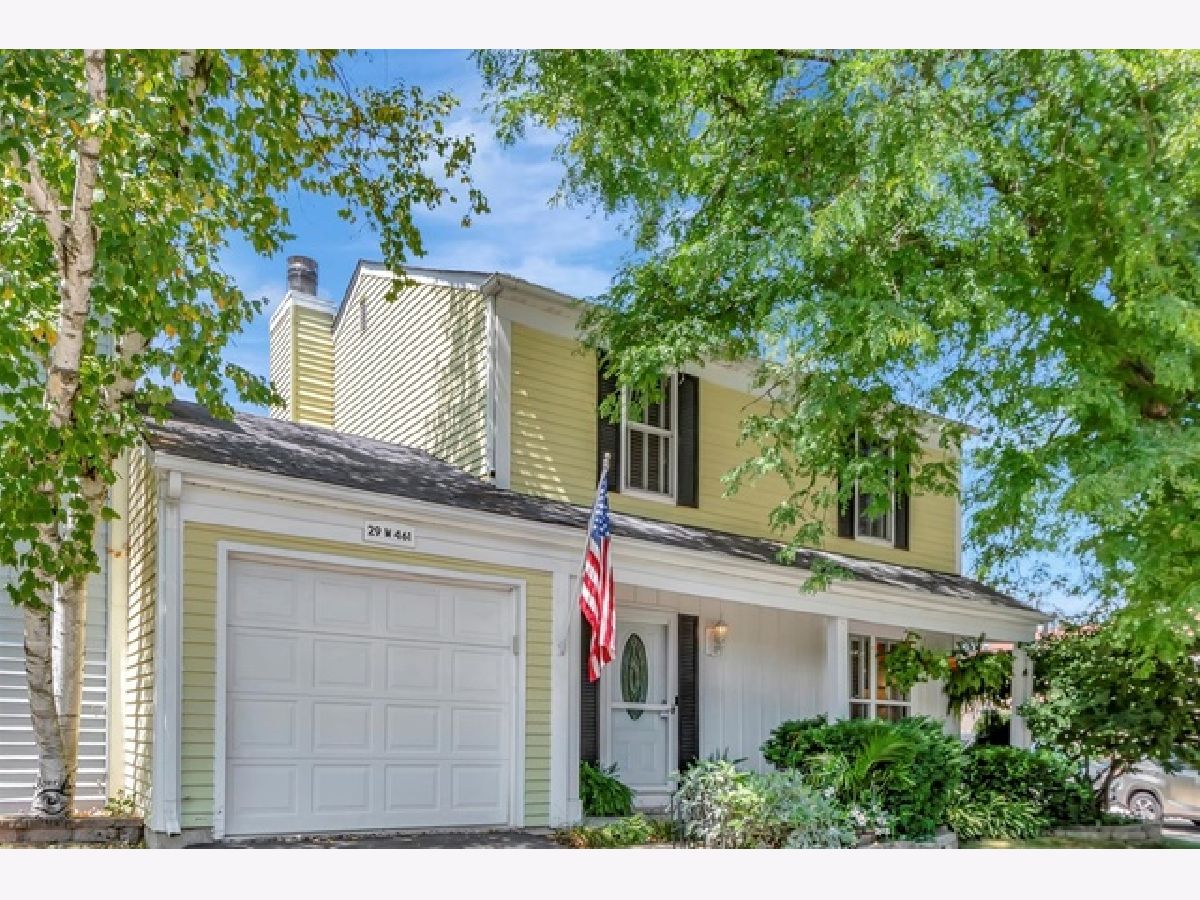








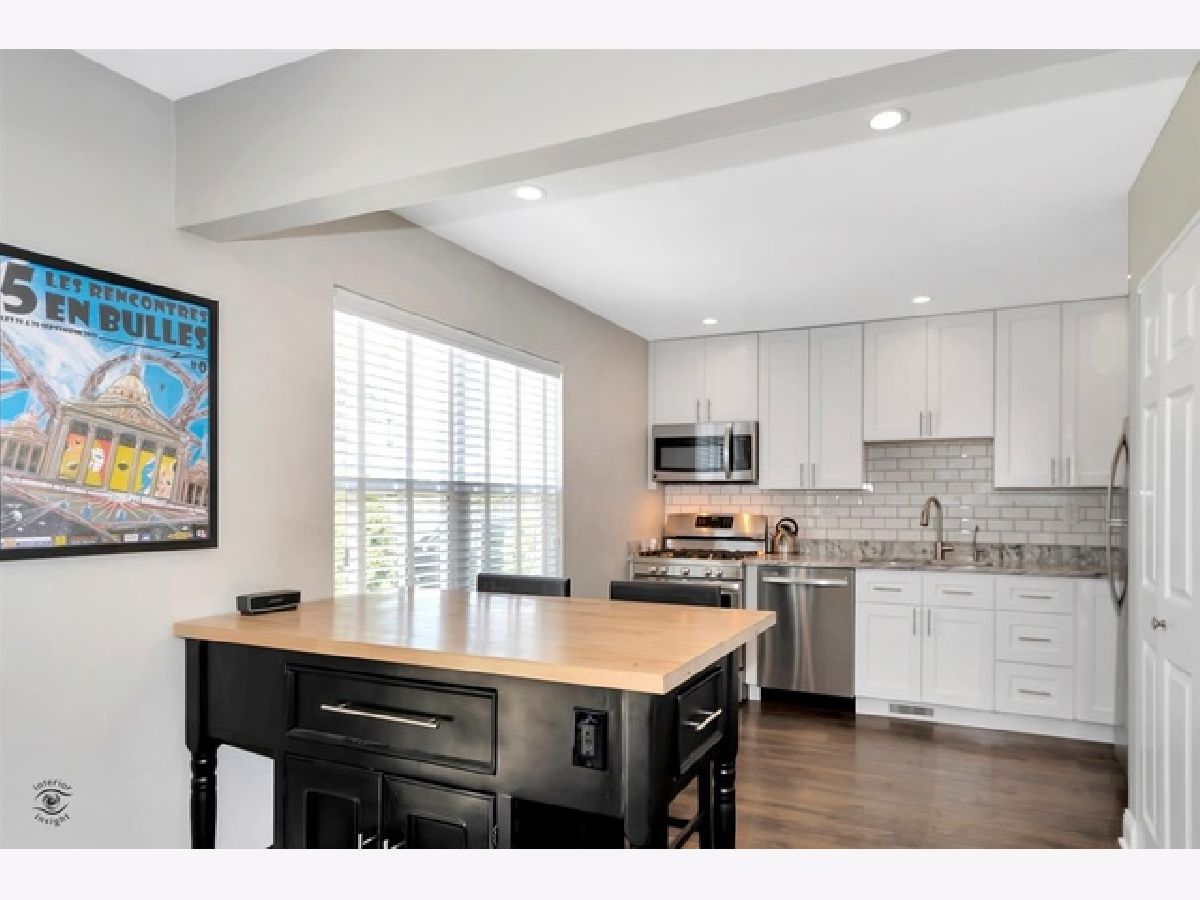




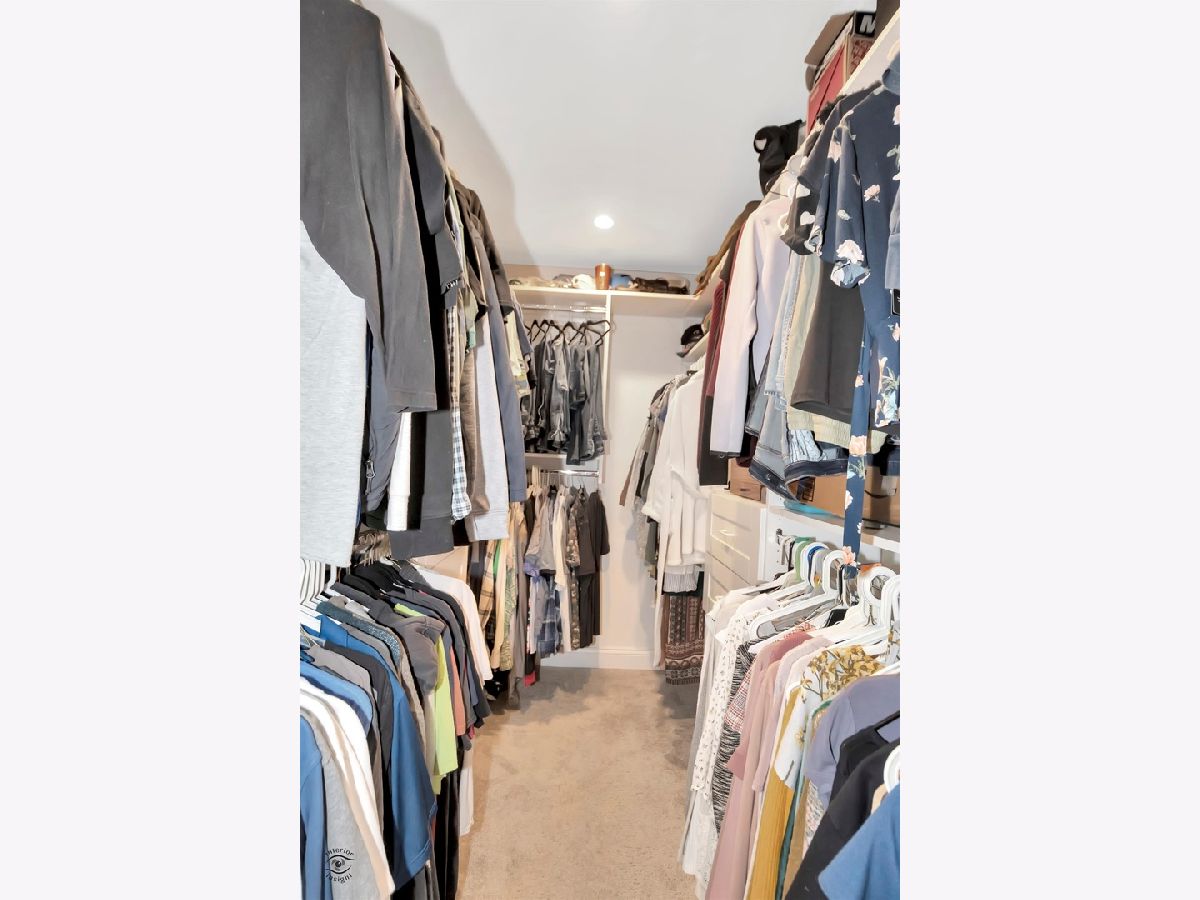










Room Specifics
Total Bedrooms: 3
Bedrooms Above Ground: 3
Bedrooms Below Ground: 0
Dimensions: —
Floor Type: Carpet
Dimensions: —
Floor Type: Carpet
Full Bathrooms: 2
Bathroom Amenities: —
Bathroom in Basement: 0
Rooms: Foyer
Basement Description: Slab
Other Specifics
| 1 | |
| Concrete Perimeter | |
| Asphalt | |
| Patio, Porch, Storms/Screens, Outdoor Grill, End Unit | |
| Corner Lot | |
| 42 X 51 X 66 X 75 | |
| — | |
| — | |
| Wood Laminate Floors, First Floor Laundry, Laundry Hook-Up in Unit, Walk-In Closet(s) | |
| Range, Microwave, Dishwasher, Refrigerator, Washer, Dryer, Disposal, Stainless Steel Appliance(s), Water Softener Owned | |
| Not in DB | |
| — | |
| — | |
| Park | |
| Wood Burning, Attached Fireplace Doors/Screen |
Tax History
| Year | Property Taxes |
|---|---|
| 2012 | $3,397 |
| 2020 | $3,785 |
Contact Agent
Nearby Similar Homes
Nearby Sold Comparables
Contact Agent
Listing Provided By
Realty Executives Premiere

