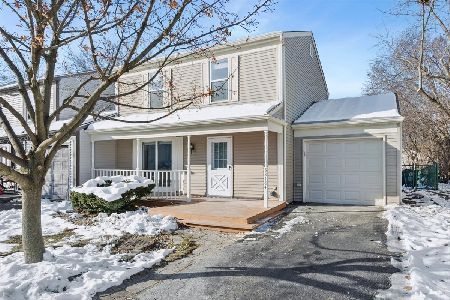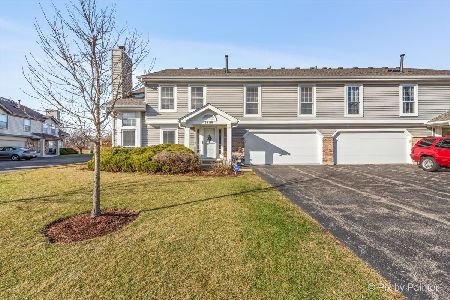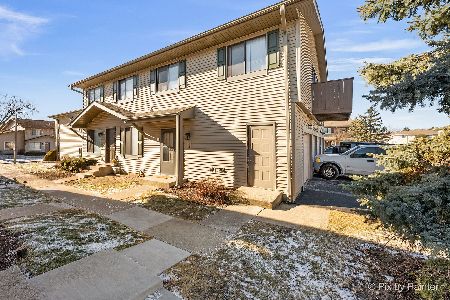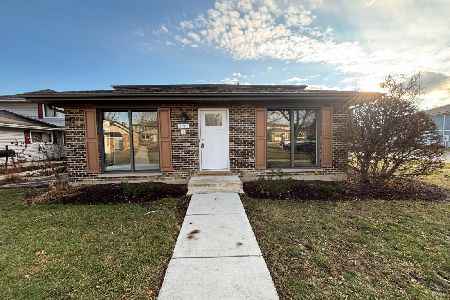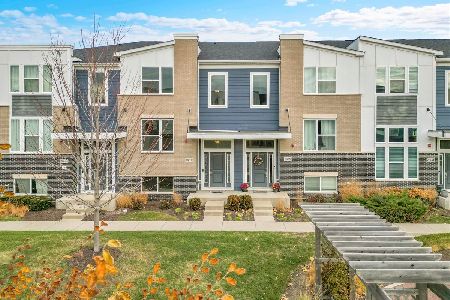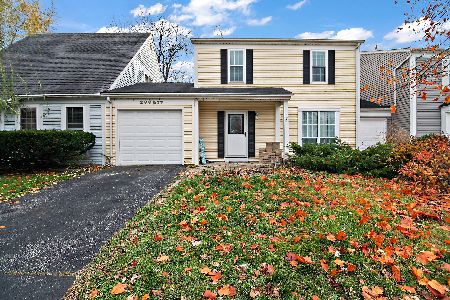29W476 Blackthorn Lane, Warrenville, Illinois 60555
$198,000
|
Sold
|
|
| Status: | Closed |
| Sqft: | 1,248 |
| Cost/Sqft: | $156 |
| Beds: | 3 |
| Baths: | 2 |
| Year Built: | 1978 |
| Property Taxes: | $3,476 |
| Days On Market: | 1953 |
| Lot Size: | 0,00 |
Description
Look no further! This adorable 3 bed, 2 bath townhome in desirable Edgebrook features a 1st floor master with FULL BATH and laundry room ~full sized washer/dryer~ all on the main level! Updated lighting, neutral colors and newer on trend, low maintenance vinyl flooring greets you and flows throughout the home. The spacious kitchen features all stainless steel appliances, an abundance of cabinetry/storage, island with room for seating and attached dining room - great flow! Upstairs are 2 additional bedrooms with brand new carpet, full bath and plenty of storage and closet space. Enjoy fall on your back deck with private fenced in back yard and conveniently attached 1-car garage. Incredible location in top rated Wheaton /Warrenville 200 schools, close to parks, trails, shopping, dining and I-88! Low $20 monthly assessments and brand new siding & gutters. Priced to sell - hurry to see this incredible value in Warrenville!
Property Specifics
| Condos/Townhomes | |
| 2 | |
| — | |
| 1978 | |
| None | |
| ASHWOOD | |
| No | |
| — |
| Du Page | |
| Edgebrook | |
| 20 / Monthly | |
| Insurance,Snow Removal | |
| Public | |
| Public Sewer | |
| 10861061 | |
| 0434122014 |
Nearby Schools
| NAME: | DISTRICT: | DISTANCE: | |
|---|---|---|---|
|
Grade School
Bower Elementary School |
200 | — | |
|
Middle School
Hubble Middle School |
200 | Not in DB | |
|
High School
Wheaton Warrenville South H S |
200 | Not in DB | |
Property History
| DATE: | EVENT: | PRICE: | SOURCE: |
|---|---|---|---|
| 20 Sep, 2013 | Sold | $129,000 | MRED MLS |
| 26 Jul, 2013 | Under contract | $135,000 | MRED MLS |
| 11 Jul, 2013 | Listed for sale | $135,000 | MRED MLS |
| 19 Nov, 2020 | Sold | $198,000 | MRED MLS |
| 28 Sep, 2020 | Under contract | $195,000 | MRED MLS |
| 25 Sep, 2020 | Listed for sale | $195,000 | MRED MLS |

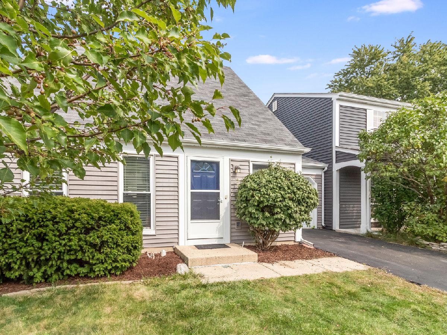
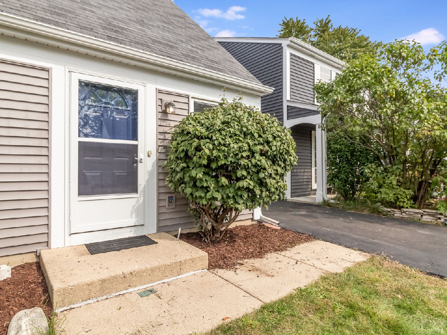
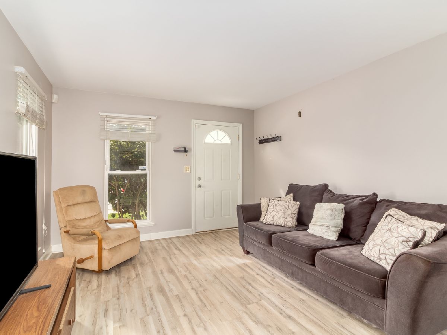
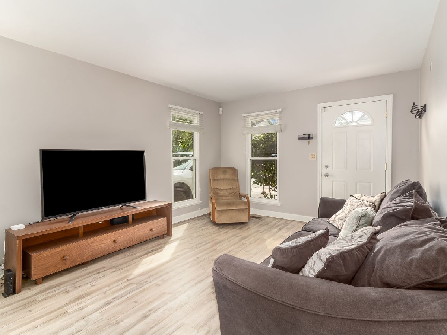
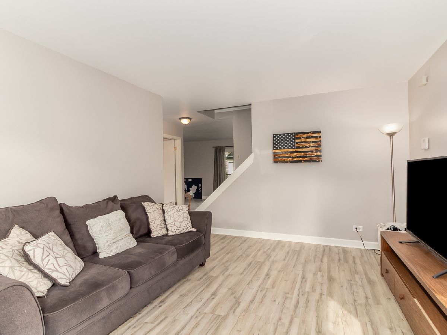
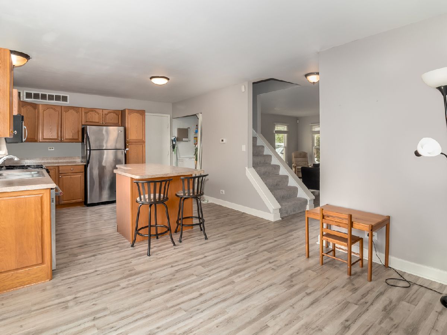
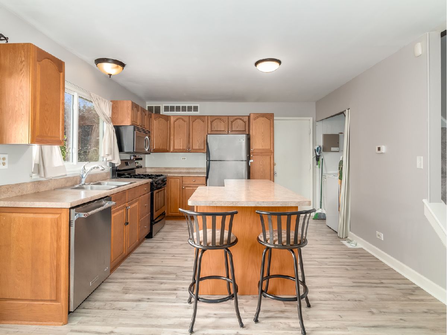
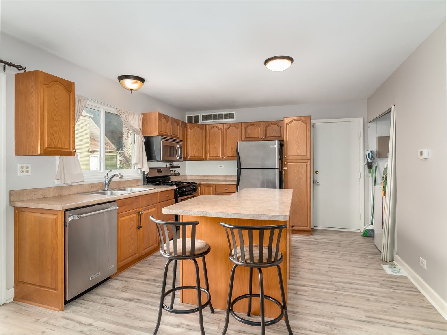
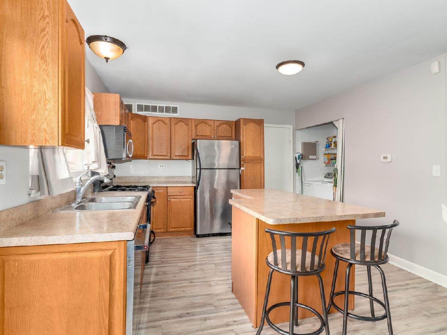
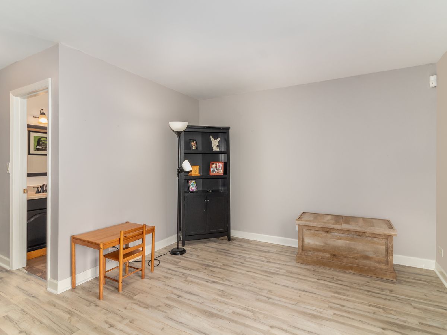
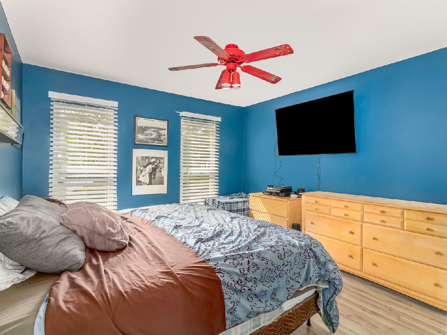
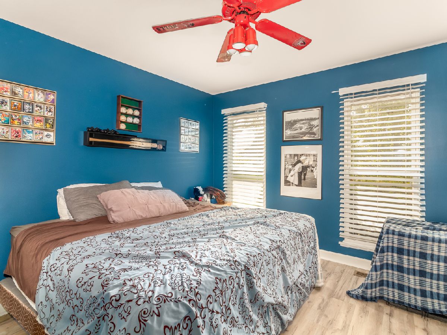
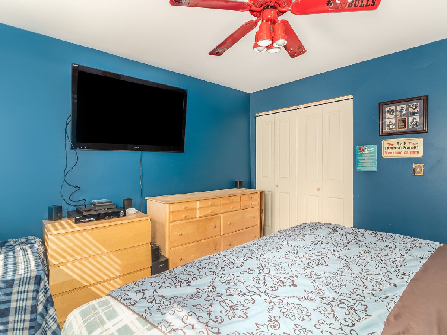
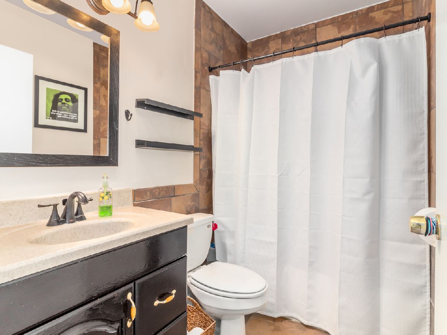
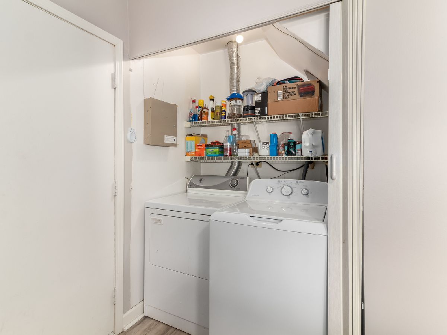
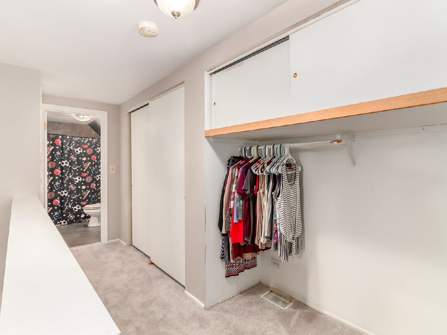
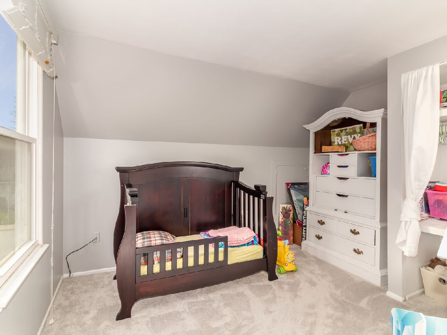
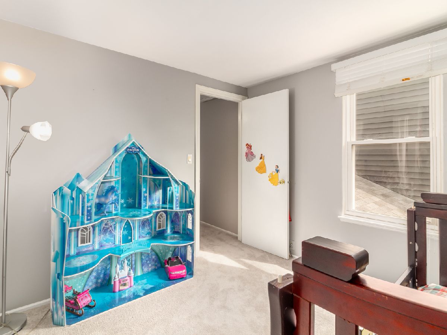
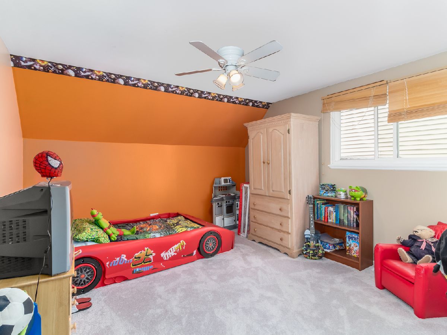
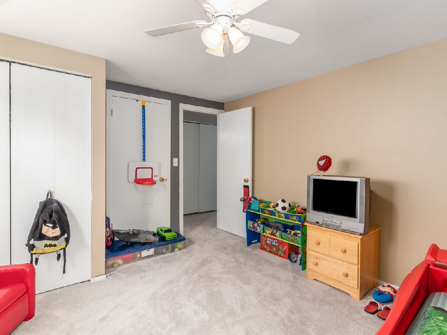
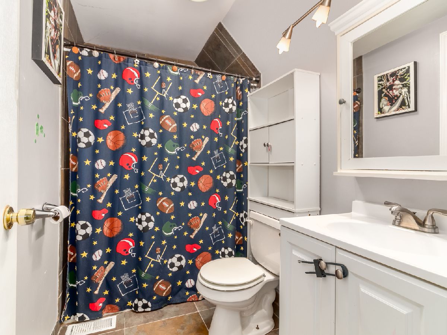
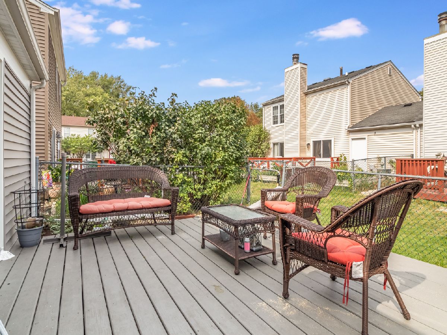
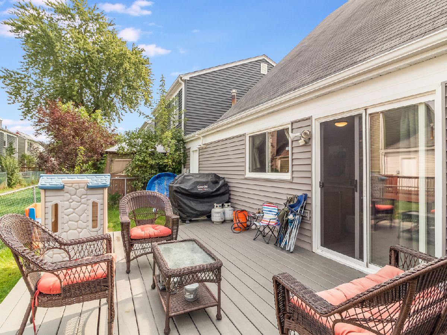
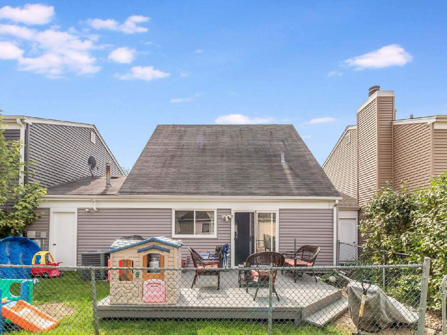
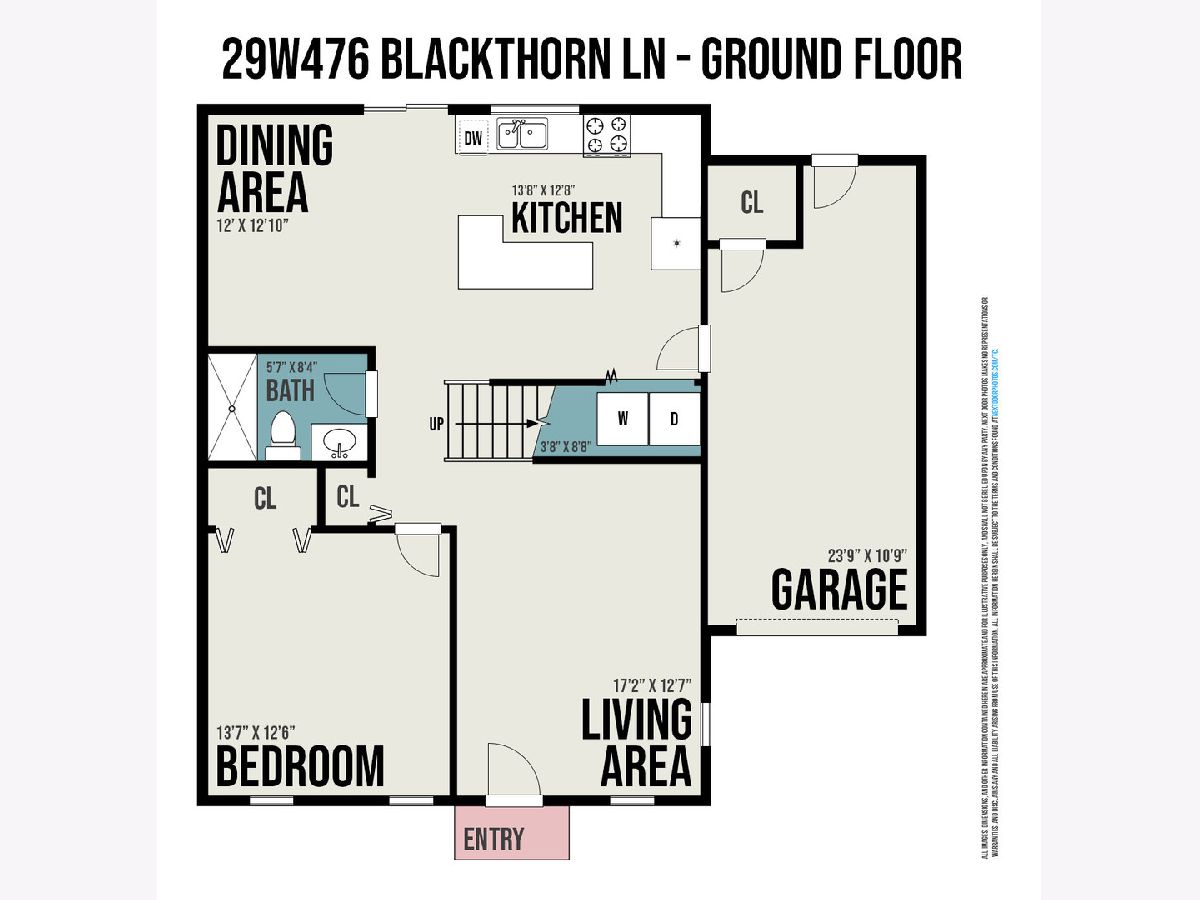
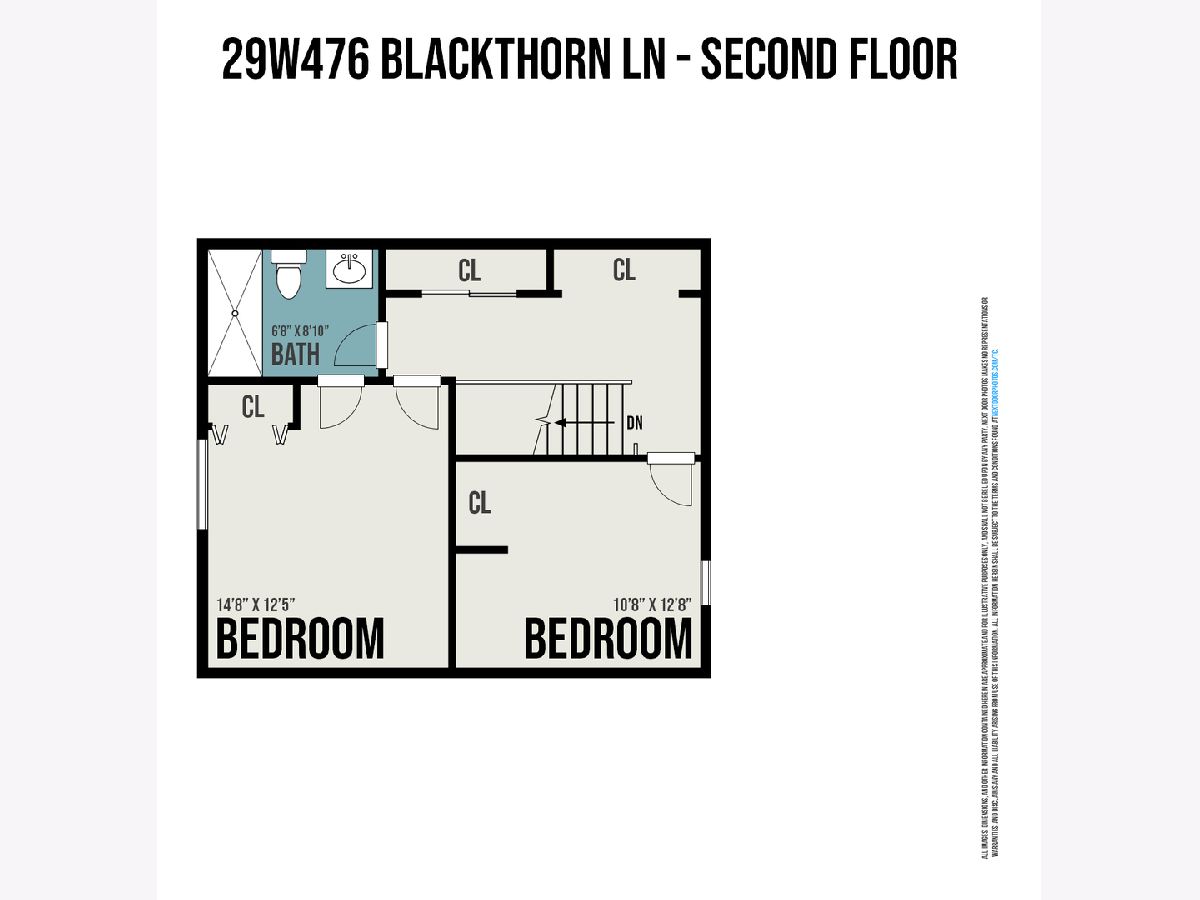
Room Specifics
Total Bedrooms: 3
Bedrooms Above Ground: 3
Bedrooms Below Ground: 0
Dimensions: —
Floor Type: Carpet
Dimensions: —
Floor Type: Carpet
Full Bathrooms: 2
Bathroom Amenities: Soaking Tub
Bathroom in Basement: 0
Rooms: No additional rooms
Basement Description: Slab
Other Specifics
| 1 | |
| Concrete Perimeter | |
| Asphalt | |
| Deck | |
| Fenced Yard | |
| 65X35 | |
| — | |
| Full | |
| — | |
| Washer, Dryer, Stainless Steel Appliance(s) | |
| Not in DB | |
| — | |
| — | |
| — | |
| — |
Tax History
| Year | Property Taxes |
|---|---|
| 2013 | $3,261 |
| 2020 | $3,476 |
Contact Agent
Nearby Similar Homes
Nearby Sold Comparables
Contact Agent
Listing Provided By
john greene, Realtor

