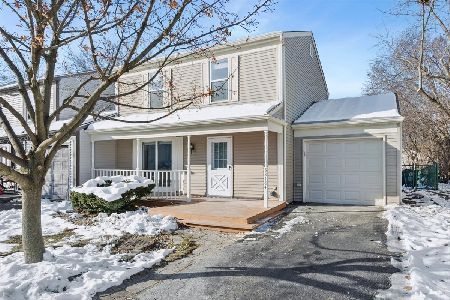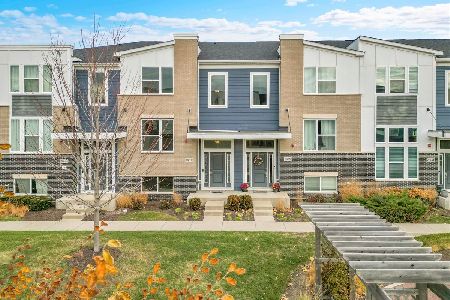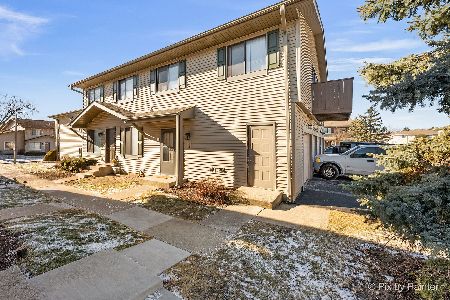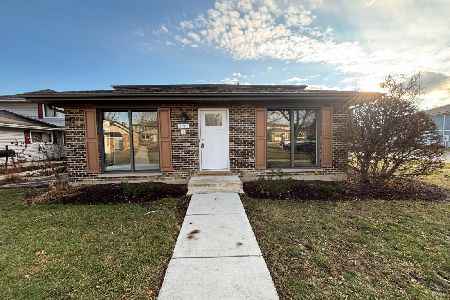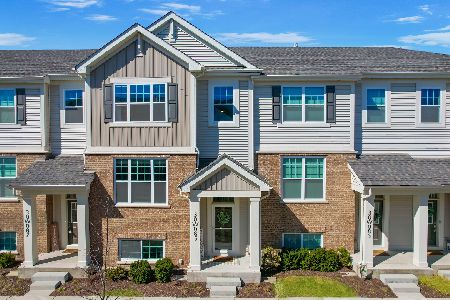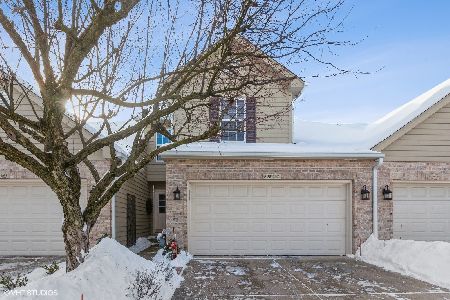29W479 Big Woods Drive, Warrenville, Illinois 60555
$357,500
|
Sold
|
|
| Status: | Closed |
| Sqft: | 2,796 |
| Cost/Sqft: | $129 |
| Beds: | 3 |
| Baths: | 4 |
| Year Built: | 2002 |
| Property Taxes: | $7,664 |
| Days On Market: | 925 |
| Lot Size: | 0,00 |
Description
Welcome to one of only 12 Lynwood Townhomes nestled away in the highly sought after City of Warrenville, located approximately 30 miles west of the City of Chicago. A gem that sits on a beautiful Cul-de-Sac perfect for peace and serenity! This stunning 2 story townhome was built in 2002 and boasts 4 bedrooms (2 freshly painted 1 solid color 08/2023, new pics coming soon), 2 full & 2 1/2 baths, a small office loft upstairs, 2nd floor laundry and a full finished basement. The open floor plan first level has gleaming hardwood floors running throughout the entire level except the living room; a bright and open living room with carpet and an electric fireplace for maximum coziness, ambiance and comfort; a big dining room perfect for holidays and family gatherings, with glass patio doors that leads to the perfect private backyard with a patio; a huge modern kitchen with a hugely desired island perfect for morning coffee, breakfast and family time, lots of lovely cabinetry, newer stainless steel refrigerator, a wine cooler refrigerator in the island, and a much appreciated big pantry; a coat closet and a 1/2 bath. Now let's go upstairs to the 2nd level with a huge master bedroom with a big master bathroom that has a separate soaker tub and shower as well as a walk in closet; two more big bedrooms; a 2nd full bathroom; 2nd level laundry and the cutest loft type office. The glamor doesn't stop here. Let's venture down to the alluring full & recently finished basement that has a full bedroom, a 1/2 bath, and office /workout room or potential 5th bedroom and plenty of space for entertainment. New roof in 2018! The attached two car garage, centrally located near great schools, several highways, lots of nearby shopping areas and motivated sellers is the icing on the cake and the cherry on the top! Schedule your tour and make your offer!
Property Specifics
| Condos/Townhomes | |
| 2 | |
| — | |
| 2002 | |
| — | |
| — | |
| No | |
| — |
| Du Page | |
| Lynnwood Townhomes | |
| 350 / Monthly | |
| — | |
| — | |
| — | |
| 11837185 | |
| 0434106056 |
Nearby Schools
| NAME: | DISTRICT: | DISTANCE: | |
|---|---|---|---|
|
Grade School
Bower Elementary School |
200 | — | |
|
Middle School
Hubble Middle School |
200 | Not in DB | |
|
High School
Wheaton Warrenville South H S |
200 | Not in DB | |
Property History
| DATE: | EVENT: | PRICE: | SOURCE: |
|---|---|---|---|
| 3 Jun, 2019 | Sold | $308,000 | MRED MLS |
| 15 Apr, 2019 | Under contract | $309,900 | MRED MLS |
| 7 Apr, 2019 | Listed for sale | $309,900 | MRED MLS |
| 30 Aug, 2023 | Sold | $357,500 | MRED MLS |
| 15 Aug, 2023 | Under contract | $359,900 | MRED MLS |
| — | Last price change | $365,000 | MRED MLS |
| 19 Jul, 2023 | Listed for sale | $365,000 | MRED MLS |
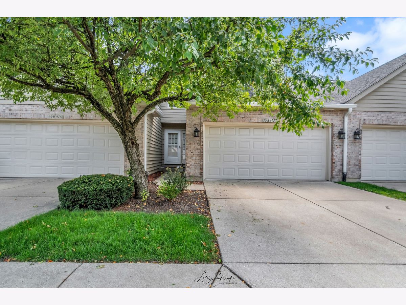
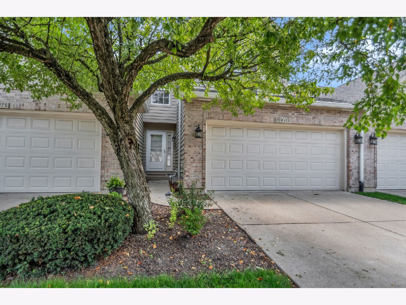
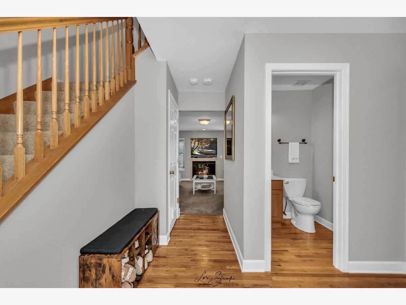
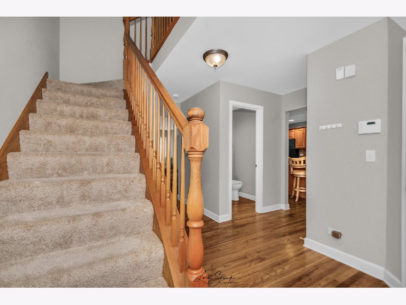
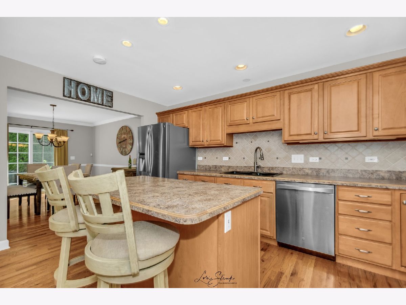
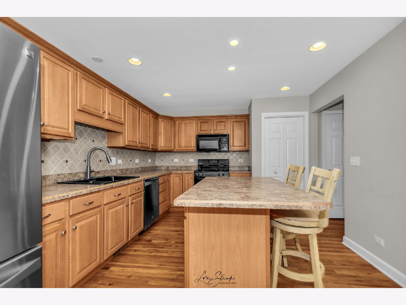
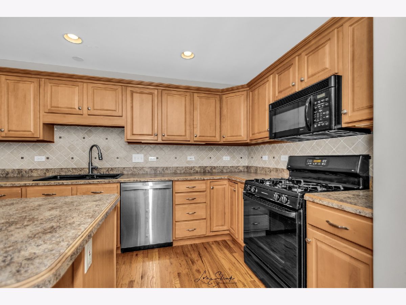
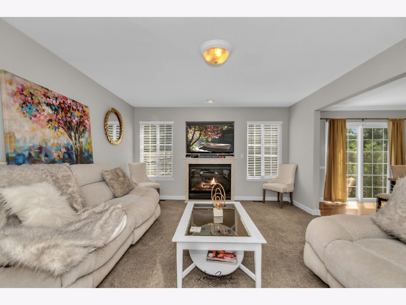
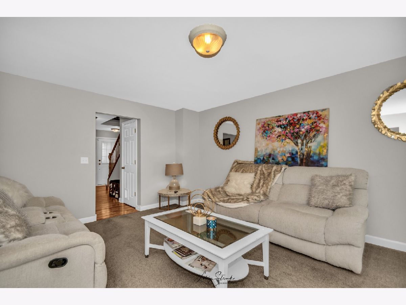
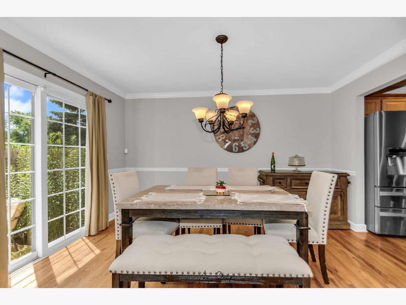
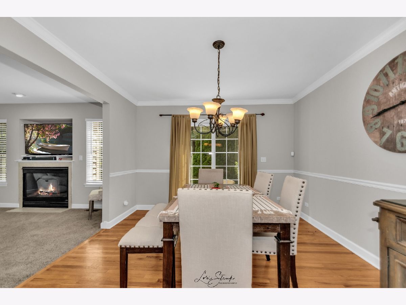
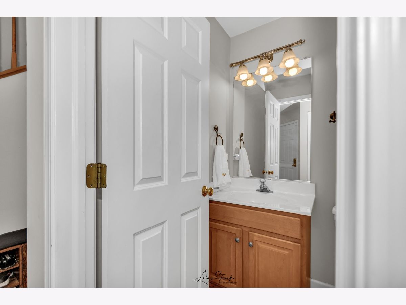
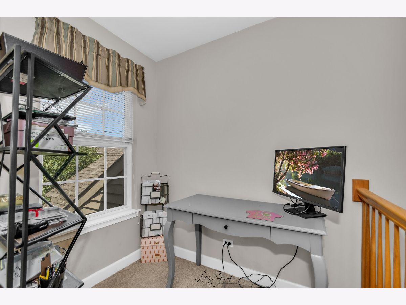
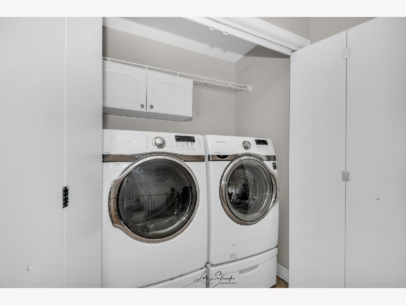
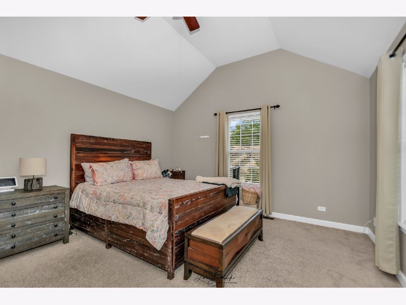
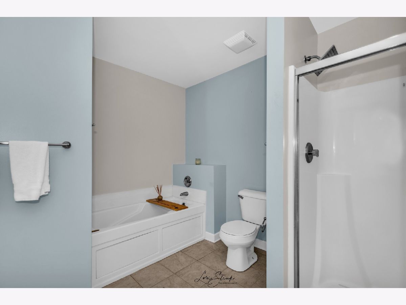
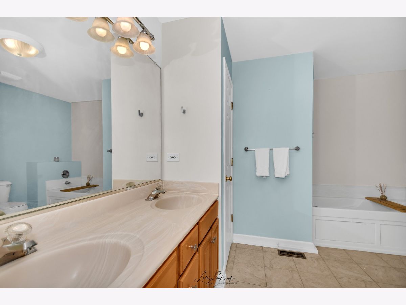
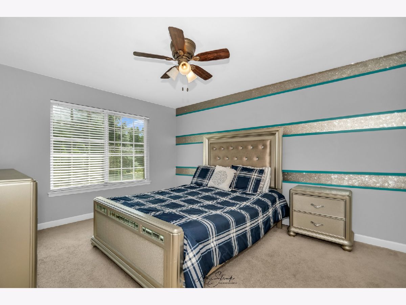
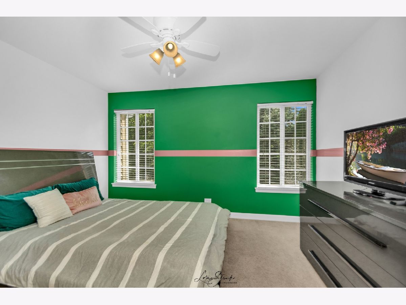
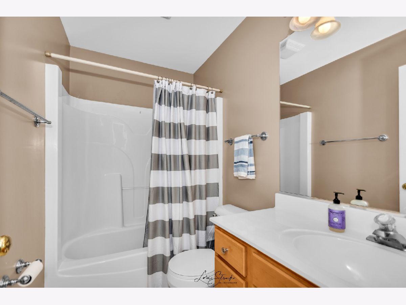
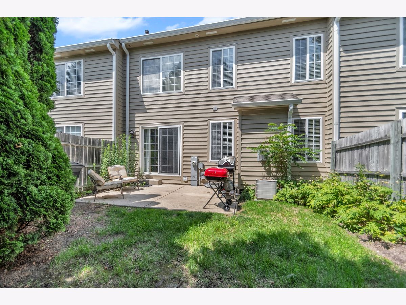
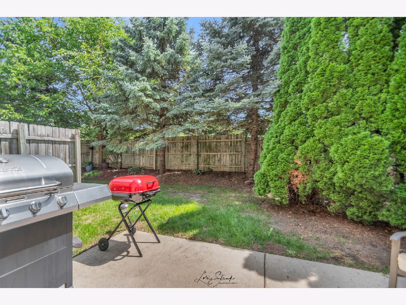
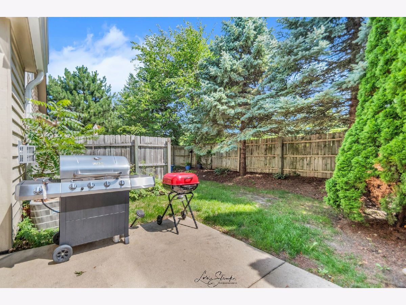
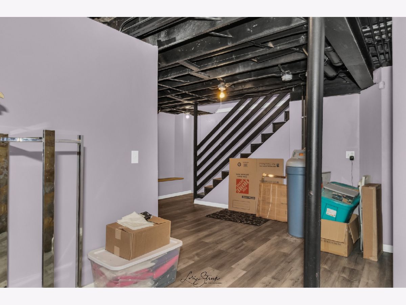
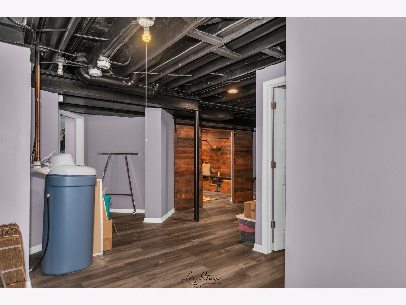
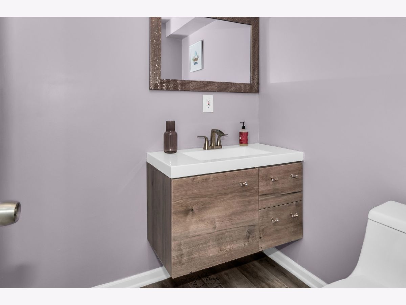
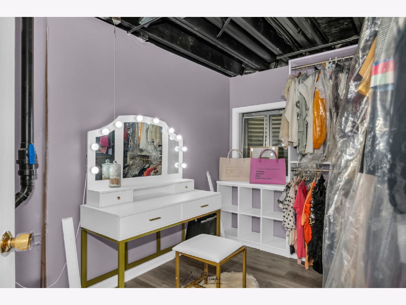
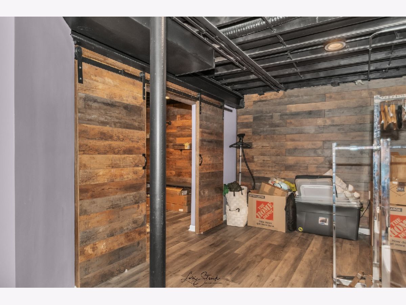
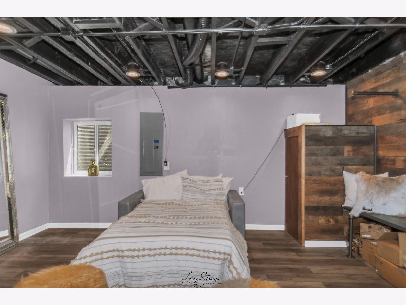
Room Specifics
Total Bedrooms: 4
Bedrooms Above Ground: 3
Bedrooms Below Ground: 1
Dimensions: —
Floor Type: —
Dimensions: —
Floor Type: —
Dimensions: —
Floor Type: —
Full Bathrooms: 4
Bathroom Amenities: Whirlpool,Separate Shower,Double Sink
Bathroom in Basement: 1
Rooms: —
Basement Description: Finished
Other Specifics
| 2 | |
| — | |
| Asphalt | |
| — | |
| — | |
| 26 X 105 X 26 X 105 | |
| — | |
| — | |
| — | |
| — | |
| Not in DB | |
| — | |
| — | |
| — | |
| — |
Tax History
| Year | Property Taxes |
|---|---|
| 2019 | $5,729 |
| 2023 | $7,664 |
Contact Agent
Nearby Similar Homes
Nearby Sold Comparables
Contact Agent
Listing Provided By
eXp Realty, LLC

