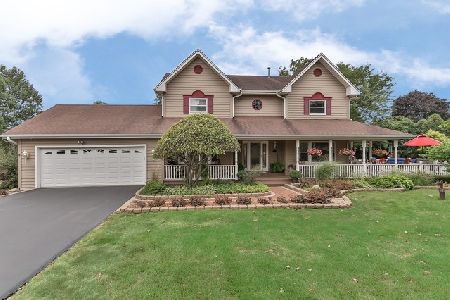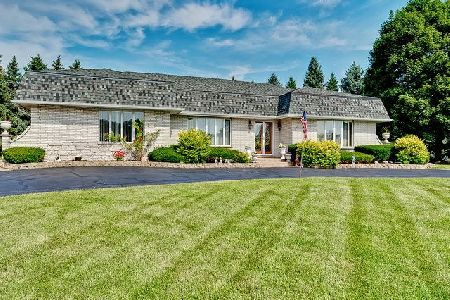29W515 Morningside Drive, Bartlett, Illinois 60103
$437,000
|
Sold
|
|
| Status: | Closed |
| Sqft: | 3,595 |
| Cost/Sqft: | $127 |
| Beds: | 4 |
| Baths: | 3 |
| Year Built: | 1988 |
| Property Taxes: | $9,448 |
| Days On Market: | 2186 |
| Lot Size: | 1,00 |
Description
LOW TAXES and PRIVACY on this one acre lot! Custom home in highly sought after Brookwood Estates in Bartlett with a huge 4.5 car garage. This open concept home has been scrupulously maintained. You will love entertaining in the freshly updated gourmet kitchen .The beautiful master suite includes a fireplace and private balcony. The master bath has a whirlpool soaker tub and a separate steam shower. Owners have neutralized and updated this home over the past few years with zoned furnaces and air conditioners, kitchen appliances, roof, skylights, Low E windows, sliding doors and more. The basement was finished with family in mind, including a large recreation room and a possible fifth bedroom that is currently being used as an exercise room. There is an abundance of storage in the large closets throughout, three attics and additional area in the garage. An office is set off of the garage allowing for privacy and a quiet work space. The very private back yard has mature professional landscaping, an irrigation system, and a large deck for entertaining. This home is waiting for your family!
Property Specifics
| Single Family | |
| — | |
| — | |
| 1988 | |
| Full,English | |
| CUSTOM | |
| No | |
| 1 |
| Du Page | |
| Brookwood Estates | |
| — / Not Applicable | |
| None | |
| Private Well | |
| Septic-Private | |
| 10622708 | |
| 0115106001 |
Nearby Schools
| NAME: | DISTRICT: | DISTANCE: | |
|---|---|---|---|
|
Grade School
Hawk Hollow Elementary School |
46 | — | |
|
Middle School
East View Middle School |
46 | Not in DB | |
|
High School
Bartlett High School |
46 | Not in DB | |
Property History
| DATE: | EVENT: | PRICE: | SOURCE: |
|---|---|---|---|
| 8 May, 2020 | Sold | $437,000 | MRED MLS |
| 19 Mar, 2020 | Under contract | $457,000 | MRED MLS |
| — | Last price change | $465,000 | MRED MLS |
| 30 Jan, 2020 | Listed for sale | $465,000 | MRED MLS |
Room Specifics
Total Bedrooms: 5
Bedrooms Above Ground: 4
Bedrooms Below Ground: 1
Dimensions: —
Floor Type: Carpet
Dimensions: —
Floor Type: Carpet
Dimensions: —
Floor Type: Carpet
Dimensions: —
Floor Type: —
Full Bathrooms: 3
Bathroom Amenities: Whirlpool,Separate Shower,Steam Shower,Double Sink
Bathroom in Basement: 0
Rooms: Office,Recreation Room,Sitting Room,Bedroom 5,Foyer,Utility Room-Lower Level,Storage
Basement Description: Finished,Exterior Access
Other Specifics
| 4.5 | |
| Concrete Perimeter | |
| Asphalt,Concrete | |
| Deck, Patio, Above Ground Pool, Fire Pit | |
| Corner Lot,Landscaped,Mature Trees | |
| 196X186X189X236 | |
| — | |
| Full | |
| Vaulted/Cathedral Ceilings, Skylight(s), Hardwood Floors, Walk-In Closet(s) | |
| Range, Microwave, Dishwasher, Refrigerator, Washer, Dryer, Water Softener Owned | |
| Not in DB | |
| — | |
| — | |
| — | |
| Wood Burning, Attached Fireplace Doors/Screen |
Tax History
| Year | Property Taxes |
|---|---|
| 2020 | $9,448 |
Contact Agent
Nearby Similar Homes
Nearby Sold Comparables
Contact Agent
Listing Provided By
@properties










