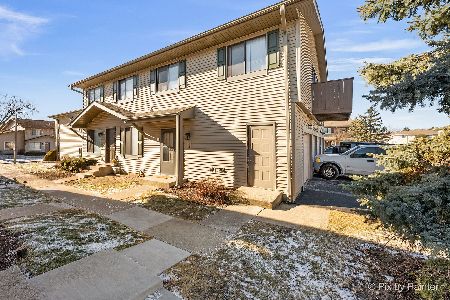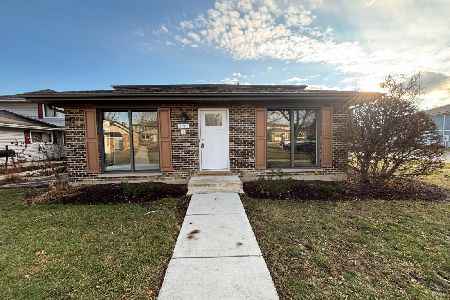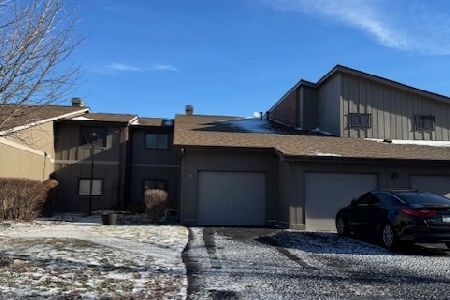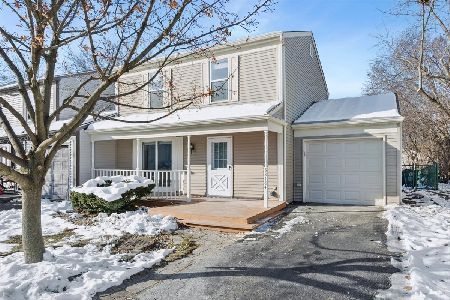29W529 Winchester Circle, Warrenville, Illinois 60555
$149,400
|
Sold
|
|
| Status: | Closed |
| Sqft: | 966 |
| Cost/Sqft: | $155 |
| Beds: | 2 |
| Baths: | 2 |
| Year Built: | 1978 |
| Property Taxes: | $2,125 |
| Days On Market: | 2304 |
| Lot Size: | 0,00 |
Description
Beautifully updated, simply move in and enjoy. White kitchen cabinetry with glistening granite countertops and breakfast bar. Easy care wood laminate flooring in living room and bedrooms. Room to spread out in the finished basement complete with half bath and spacious laundry room (Yes, washer and dryer will stay). Nice size bedrooms with ample closet space. Newer furnace and AC. Direct access to private garage. Close to pool, parks, shopping, library and community center. Thinking of investing? Rentals are allowed. Come take a look, you'll be glad you did!
Property Specifics
| Condos/Townhomes | |
| 2 | |
| — | |
| 1978 | |
| Full | |
| 2 STORY | |
| No | |
| — |
| Du Page | |
| Winchester Circle | |
| 200 / Monthly | |
| Insurance,Pool,Exterior Maintenance,Lawn Care,Snow Removal | |
| Lake Michigan,Public | |
| Public Sewer | |
| 10542699 | |
| 0427307254 |
Nearby Schools
| NAME: | DISTRICT: | DISTANCE: | |
|---|---|---|---|
|
Grade School
Johnson Elementary School |
200 | — | |
|
Middle School
Hubble Middle School |
200 | Not in DB | |
|
High School
Wheaton Warrenville South H S |
200 | Not in DB | |
Property History
| DATE: | EVENT: | PRICE: | SOURCE: |
|---|---|---|---|
| 20 Dec, 2014 | Sold | $59,864 | MRED MLS |
| 31 Oct, 2014 | Under contract | $47,000 | MRED MLS |
| — | Last price change | $47,000 | MRED MLS |
| 21 Oct, 2014 | Listed for sale | $47,000 | MRED MLS |
| 25 Nov, 2019 | Sold | $149,400 | MRED MLS |
| 26 Oct, 2019 | Under contract | $149,900 | MRED MLS |
| 9 Oct, 2019 | Listed for sale | $149,900 | MRED MLS |
| 25 Feb, 2022 | Under contract | $0 | MRED MLS |
| 3 Feb, 2022 | Listed for sale | $0 | MRED MLS |
| 7 Jul, 2025 | Under contract | $0 | MRED MLS |
| 12 Jun, 2025 | Listed for sale | $0 | MRED MLS |
Room Specifics
Total Bedrooms: 2
Bedrooms Above Ground: 2
Bedrooms Below Ground: 0
Dimensions: —
Floor Type: Wood Laminate
Full Bathrooms: 2
Bathroom Amenities: —
Bathroom in Basement: 1
Rooms: Recreation Room
Basement Description: Finished,Egress Window
Other Specifics
| 1 | |
| Concrete Perimeter | |
| Asphalt | |
| — | |
| Common Grounds | |
| COMMON | |
| — | |
| — | |
| Wood Laminate Floors, Laundry Hook-Up in Unit, Walk-In Closet(s) | |
| Range, Microwave, Dishwasher, Refrigerator, Washer, Dryer | |
| Not in DB | |
| — | |
| — | |
| Park, Pool | |
| — |
Tax History
| Year | Property Taxes |
|---|---|
| 2014 | $1,676 |
| 2019 | $2,125 |
Contact Agent
Nearby Similar Homes
Nearby Sold Comparables
Contact Agent
Listing Provided By
Sanders & Company Real Estate







