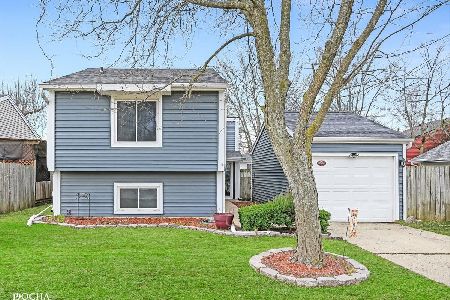29W551 Prairie Avenue, Warrenville, Illinois 60555
$420,000
|
Sold
|
|
| Status: | Closed |
| Sqft: | 2,526 |
| Cost/Sqft: | $178 |
| Beds: | 4 |
| Baths: | 4 |
| Year Built: | 1996 |
| Property Taxes: | $9,417 |
| Days On Market: | 1693 |
| Lot Size: | 0,23 |
Description
Lovely five bedroom, four bath two-story home nicely maintained and freshly painted. Hardwood floors throughout most of home. Stainless steel appliances, crown molding, oversized trim work. Granite countertops in kitchen and baths. Wonderfully finished basement. Bonus room on second level with garage access. Walk-in closet in the master and second bedroom. Spacious family room with fireplace. Ready for you to move right in! Wheaton-Warrenville schools, close to shopping and easy access to I-88.
Property Specifics
| Single Family | |
| — | |
| — | |
| 1996 | |
| Full | |
| — | |
| No | |
| 0.23 |
| Du Page | |
| — | |
| — / Not Applicable | |
| None | |
| Community Well | |
| Public Sewer | |
| 11119654 | |
| 0434105034 |
Nearby Schools
| NAME: | DISTRICT: | DISTANCE: | |
|---|---|---|---|
|
Grade School
Bower Elementary School |
200 | — | |
|
Middle School
Hubble Middle School |
200 | Not in DB | |
|
High School
Wheaton Warrenville South H S |
200 | Not in DB | |
Property History
| DATE: | EVENT: | PRICE: | SOURCE: |
|---|---|---|---|
| 18 Aug, 2011 | Sold | $170,000 | MRED MLS |
| 22 Jul, 2011 | Under contract | $177,900 | MRED MLS |
| — | Last price change | $181,900 | MRED MLS |
| 11 May, 2011 | Listed for sale | $229,500 | MRED MLS |
| 6 Jan, 2012 | Sold | $350,000 | MRED MLS |
| 9 Dec, 2011 | Under contract | $350,000 | MRED MLS |
| 16 Nov, 2011 | Listed for sale | $350,000 | MRED MLS |
| 23 Jul, 2021 | Sold | $420,000 | MRED MLS |
| 21 Jun, 2021 | Under contract | $449,000 | MRED MLS |
| 11 Jun, 2021 | Listed for sale | $449,000 | MRED MLS |
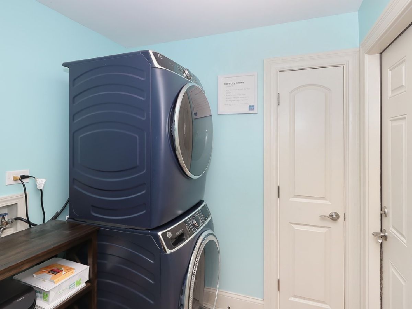
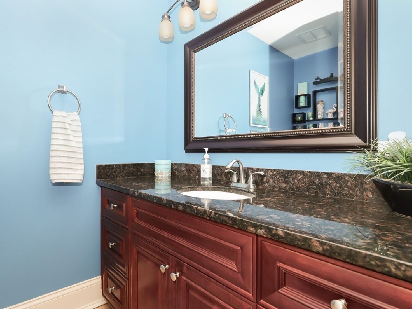
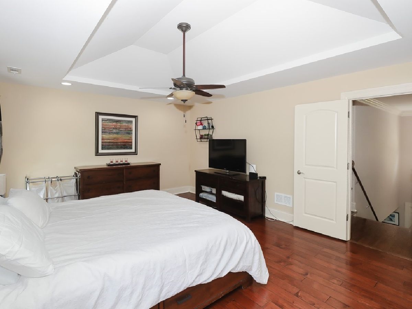
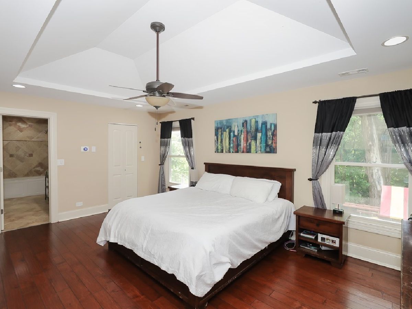
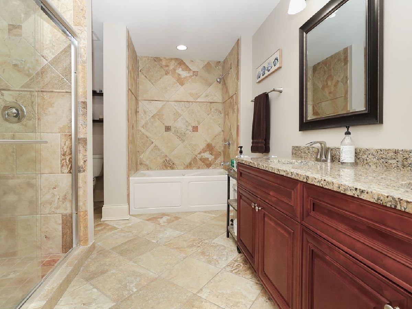
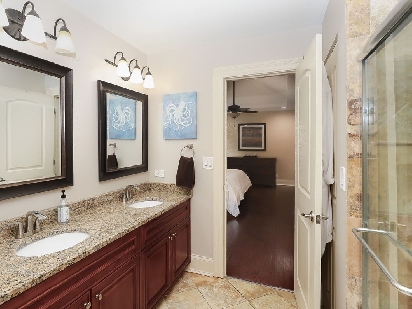
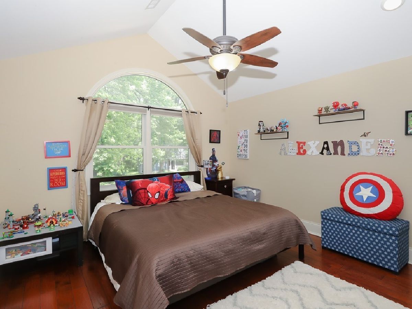
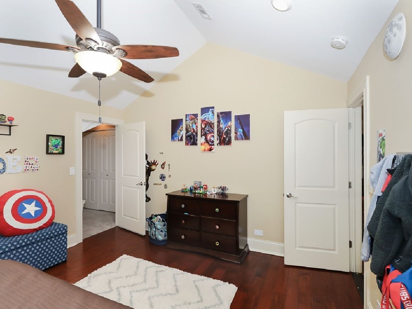
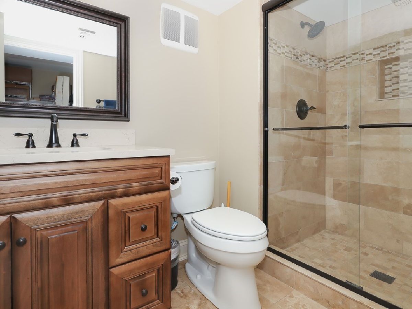
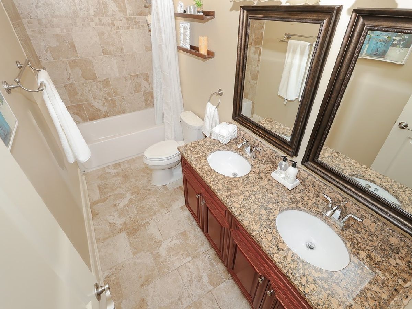
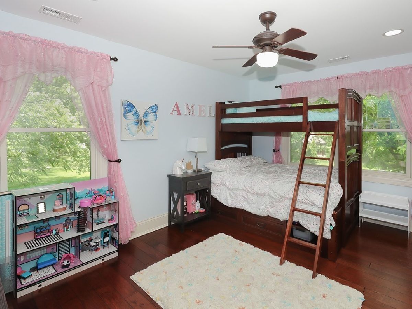
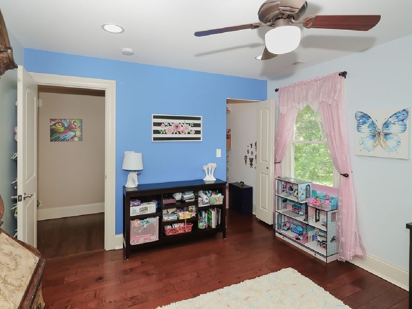
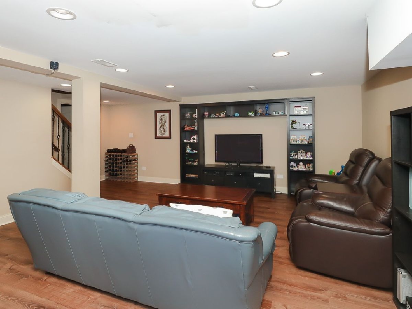

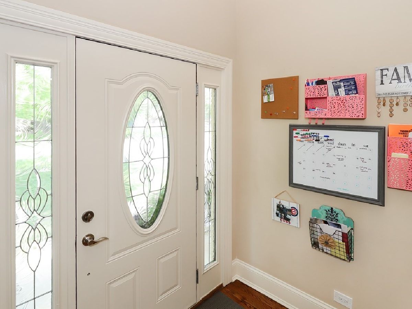
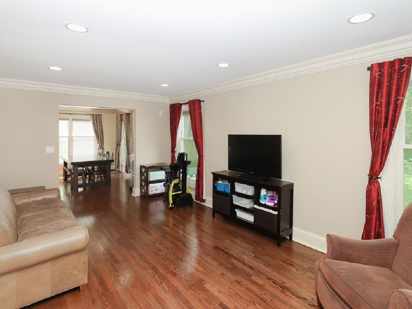
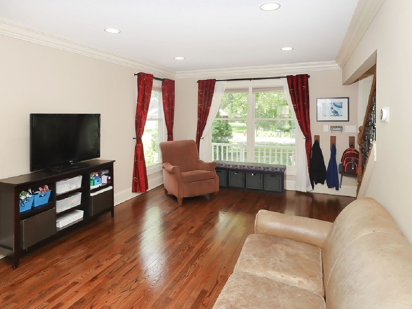

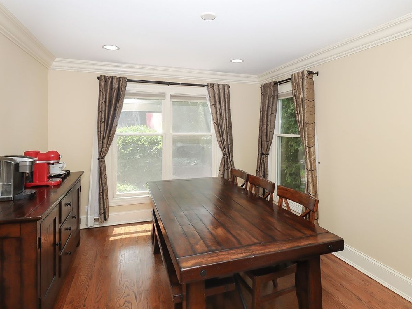

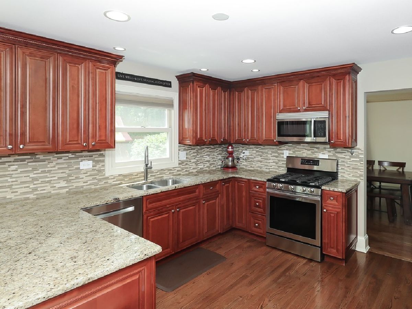
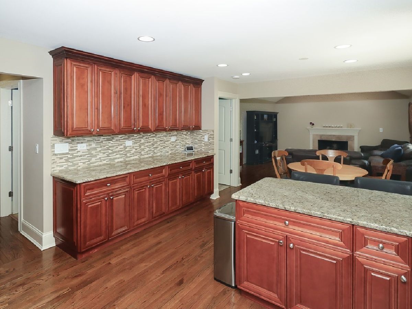
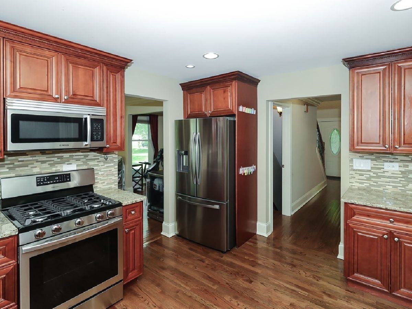


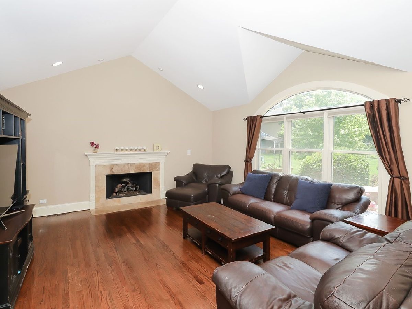

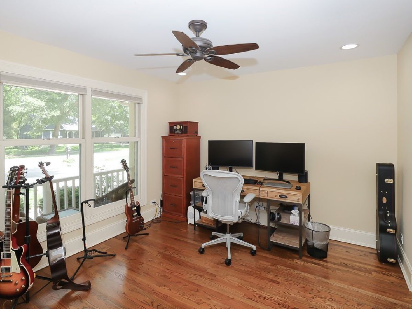


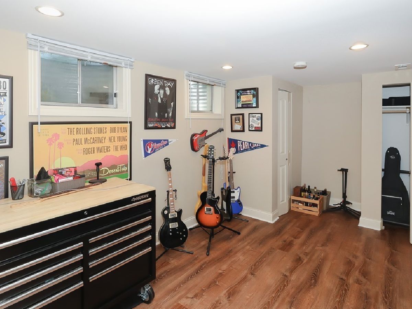
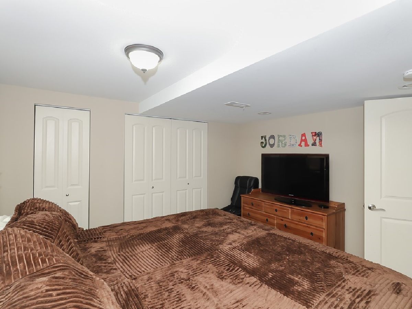
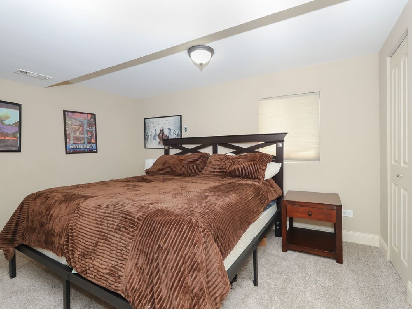

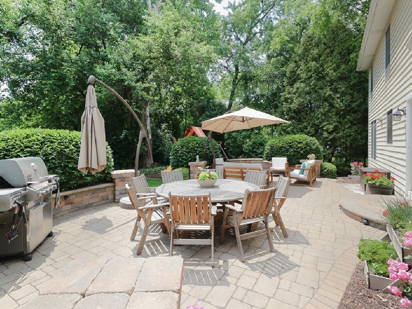

Room Specifics
Total Bedrooms: 5
Bedrooms Above Ground: 4
Bedrooms Below Ground: 1
Dimensions: —
Floor Type: Hardwood
Dimensions: —
Floor Type: Hardwood
Dimensions: —
Floor Type: Hardwood
Dimensions: —
Floor Type: —
Full Bathrooms: 4
Bathroom Amenities: Whirlpool,Separate Shower,Double Sink
Bathroom in Basement: 1
Rooms: Bonus Room,Bedroom 5,Eating Area,Recreation Room
Basement Description: Finished
Other Specifics
| 2 | |
| — | |
| Concrete | |
| — | |
| — | |
| 84 X 120 | |
| Unfinished | |
| Full | |
| — | |
| Range, Microwave, Dishwasher, Refrigerator, Washer, Dryer, Disposal, Water Softener | |
| Not in DB | |
| — | |
| — | |
| — | |
| Gas Starter |
Tax History
| Year | Property Taxes |
|---|---|
| 2011 | $7,463 |
| 2012 | $7,691 |
| 2021 | $9,417 |
Contact Agent
Nearby Similar Homes
Nearby Sold Comparables
Contact Agent
Listing Provided By
RE/MAX Achievers

